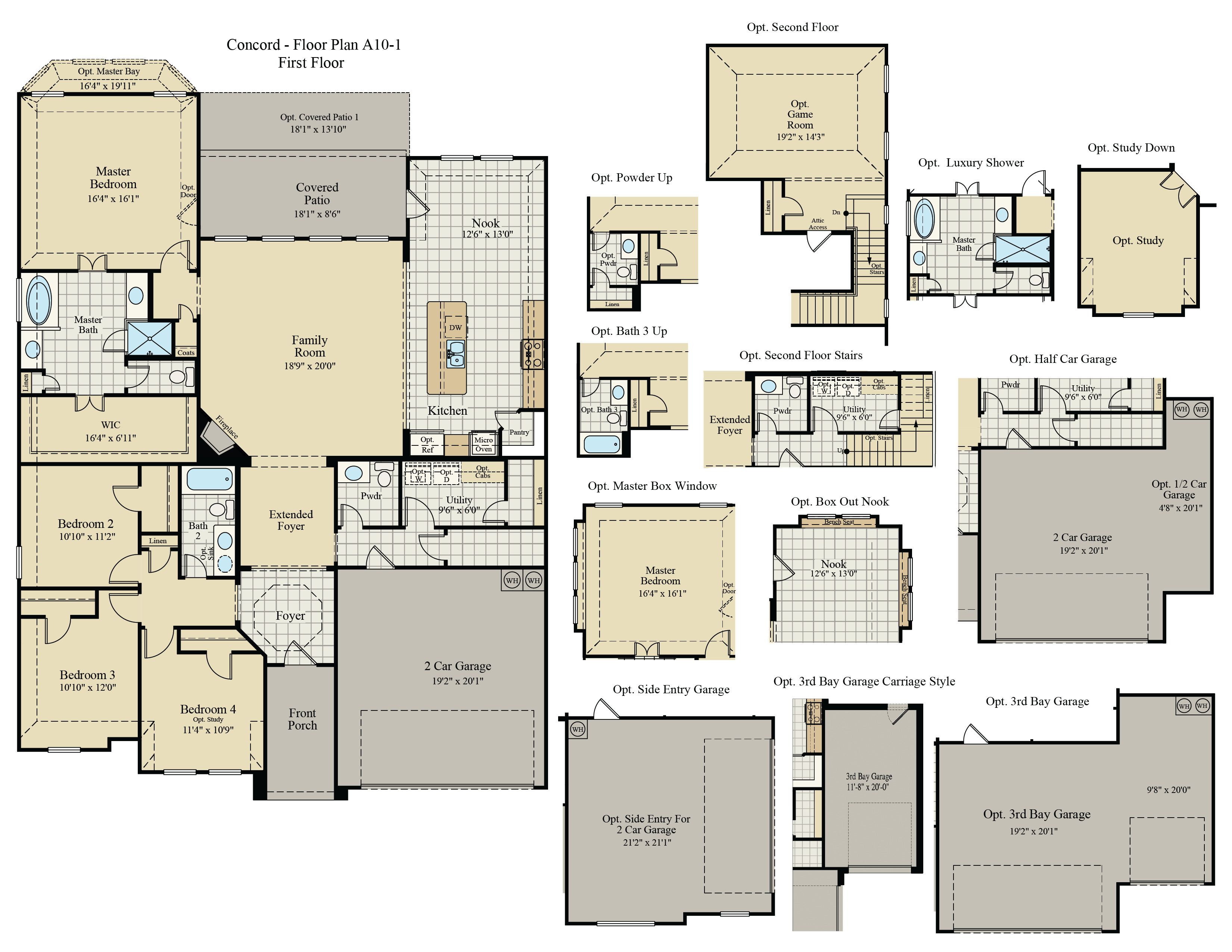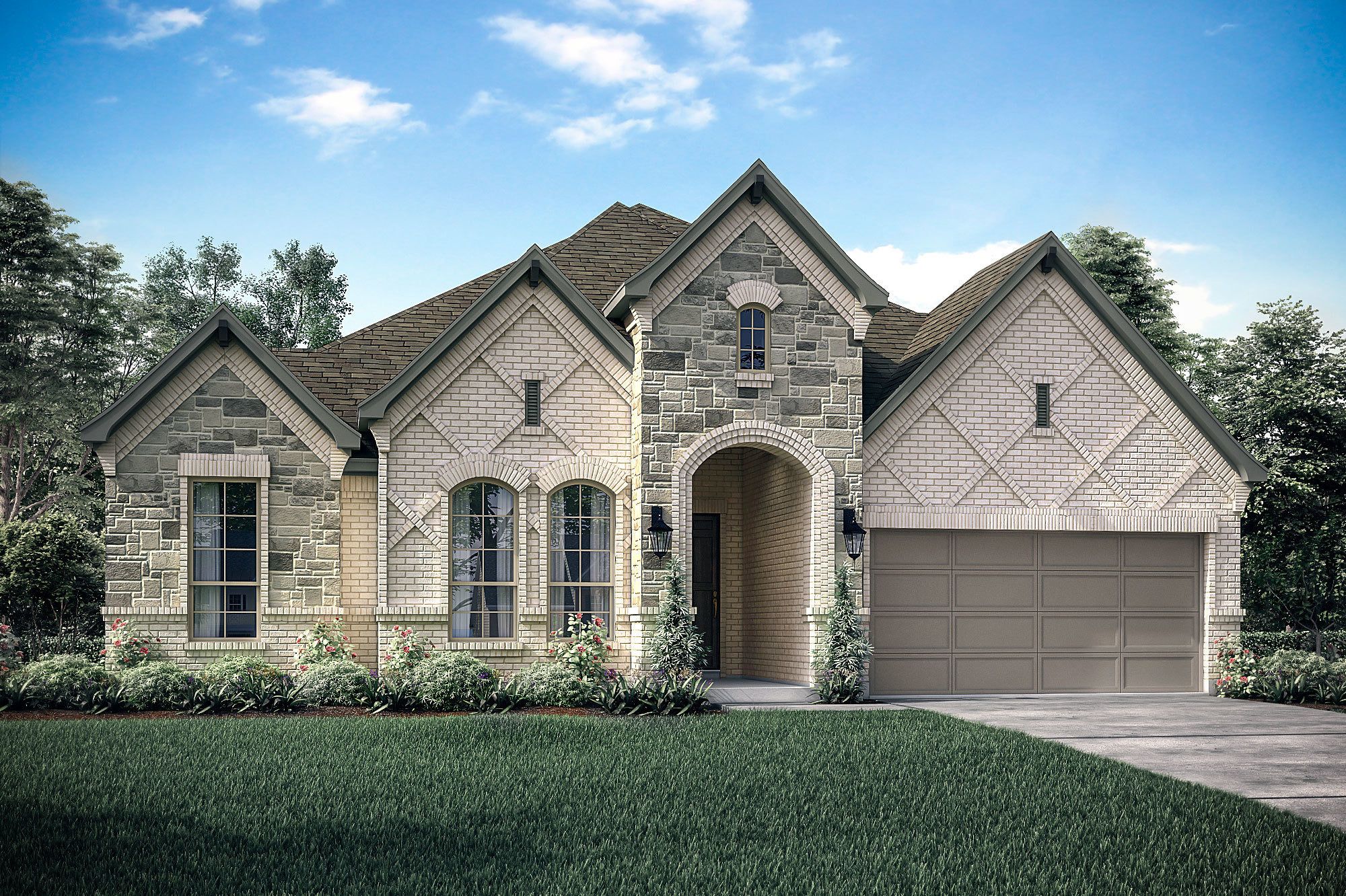Call Us Today 866 485 1249
407 Caddo Ridge Lane
M3 Ranch Phase 1
Visit Our Sales Center
Sales Office Hours
Mon - Sat 10:00 am - 6:00 pm
Sunday 1:00 pm - 6:00 pm
407 Caddo Ridge Lane | M3 Ranch Phase 1
Concord - Front Entry
This beautiful 1-story home offers brick and stone on the exterior, spacious open concept kitchen and family room, gas cooktop, extended covered patio, luxury shower in the master bathroom, 3 bedrooms, 2.5 bathrooms, study, and a front entry 2-car garage. Upgrades include granite kitchen countertop, upgraded kitchen backsplash, painted cabinets in the kitchen, wood wrapped island, upgraded tile selections, engineered hard wood flooring, faux stone fireplace, and more.
Due to the current building market, completion dates are estimated and subject to change. See community sales manager for completion date and more information.
All fields are required unless marked optional
Please try again later.
All fields are required unless marked optional
Please try again later.
Virtual Tour
Video
Fill out the form below to gain INSTANT access to virtually tour all 3D floor plans!
Amenities
Community Details
Welcome to M3 Ranch, one family's dream to create a legacy has transpired into Mansfield's newest master-planned community. This 900 acre community will feature a future sprawling lake, waterfalls, amenity center and pool, onsite school, trail system and more! Families will enjoy the wide open spaces, activities abound and much, much more!
Get in Touch
Visit Our Community Sales Office
Sales Office Hours
- Mon - Sat
- -
- Sunday
- -
Directions from the Builder
Latitude: 32.543031 Longitude: -97.128640
Available home and base prices are subject to change without notice. Base prices to build are starting prices for the lowest elevation offered per plan and vary by community. Plans, square footage, and options are subject to change without notice. Interior and Exterior Design selections may vary or change without notice. See Sales Manager for details.
Forgot Password
All Rights Reserved | John Houston Homes









