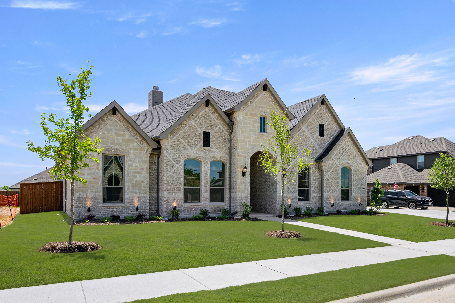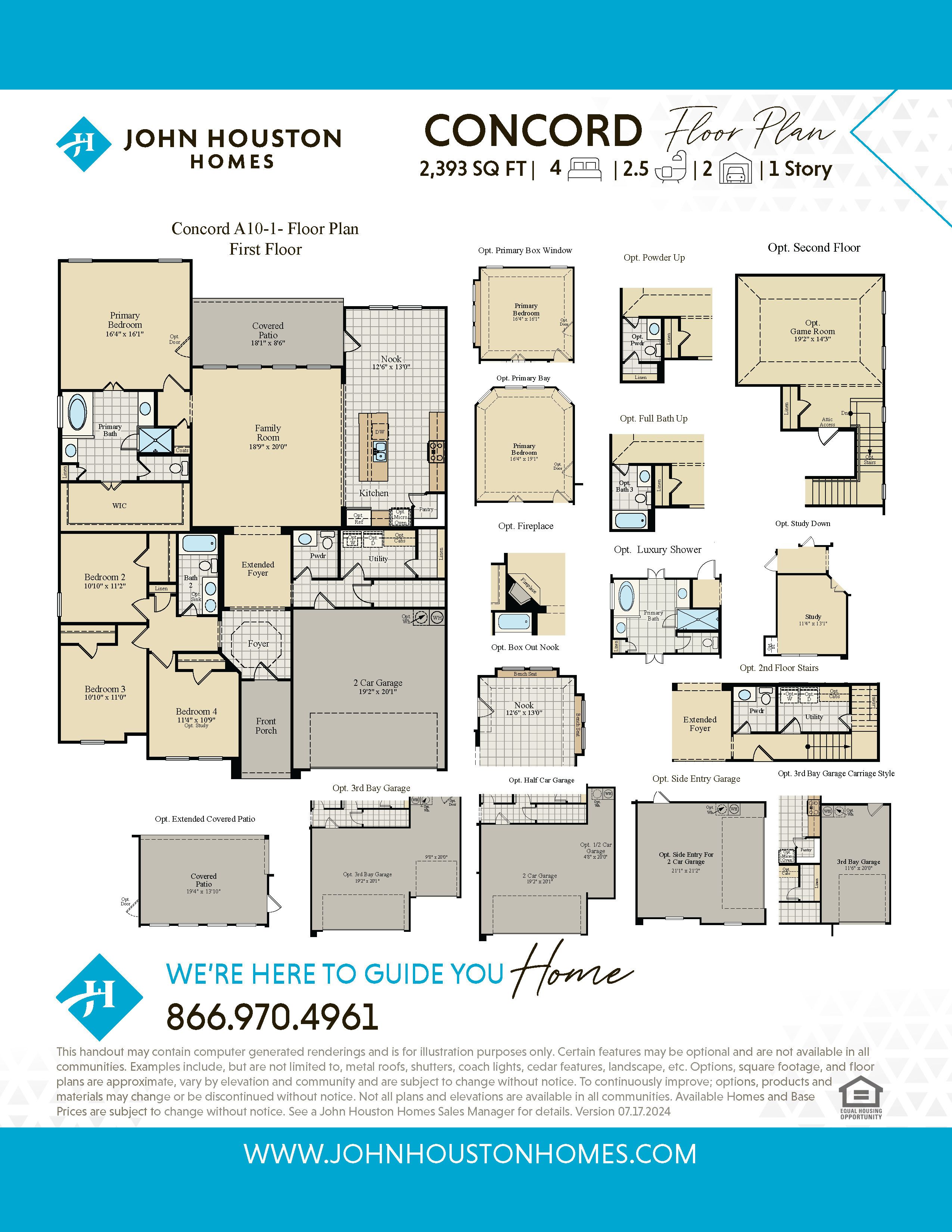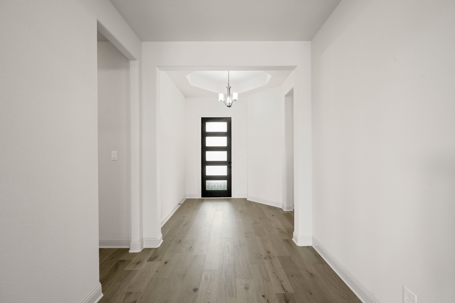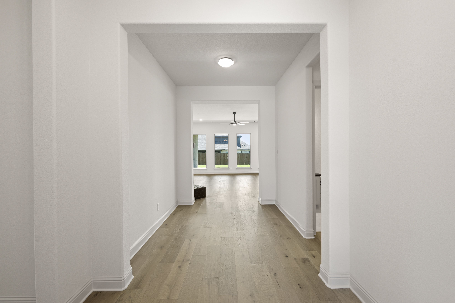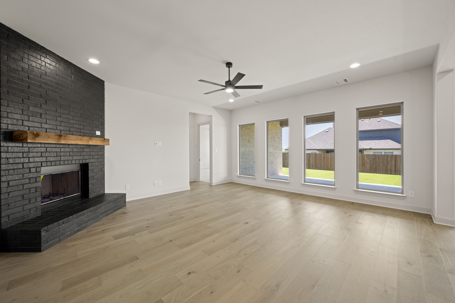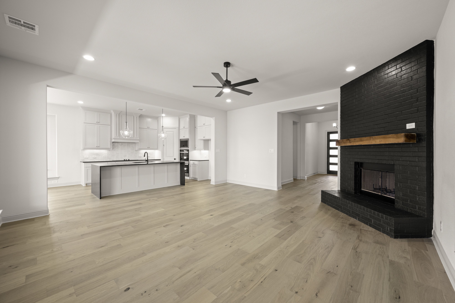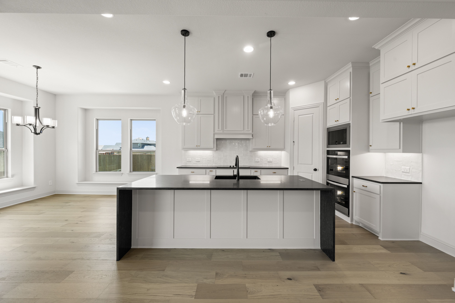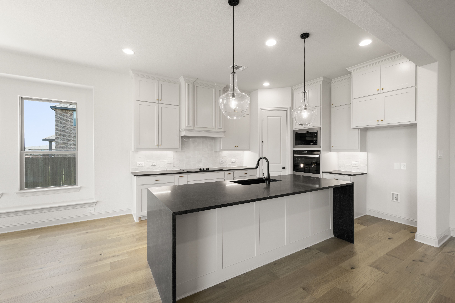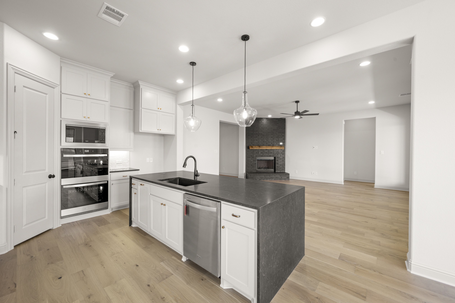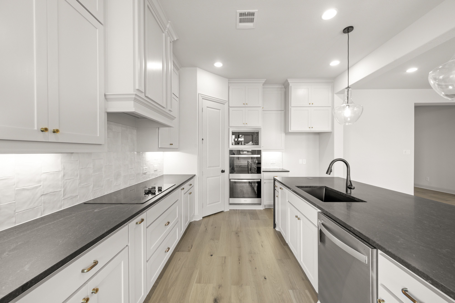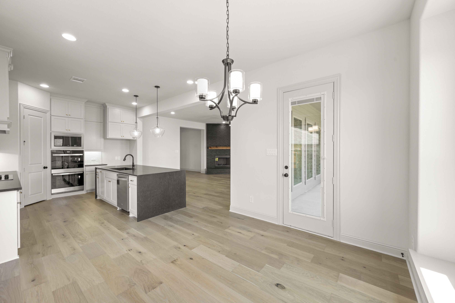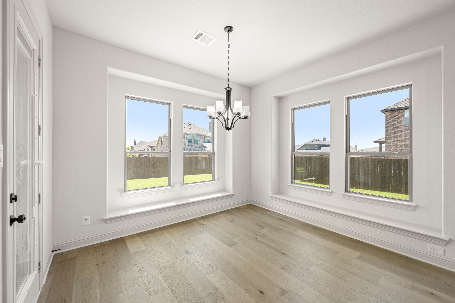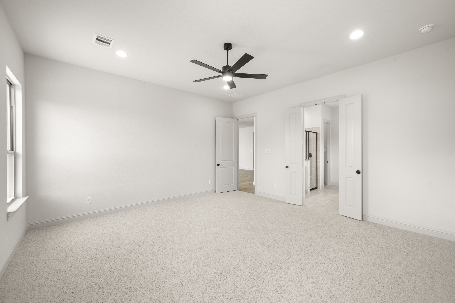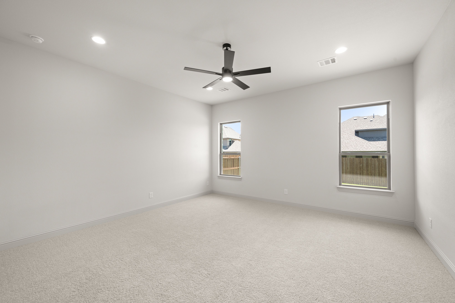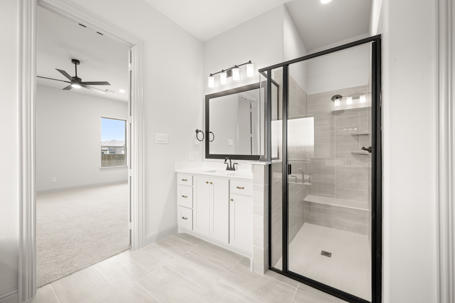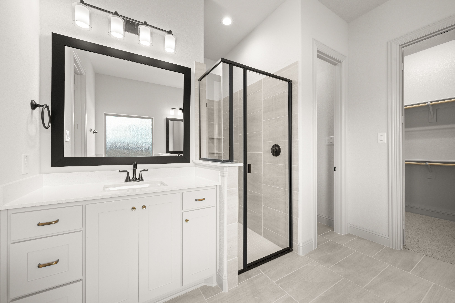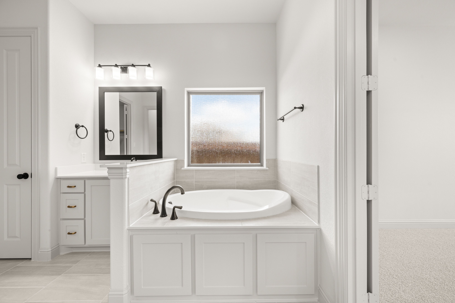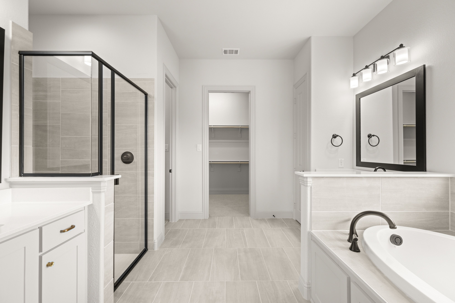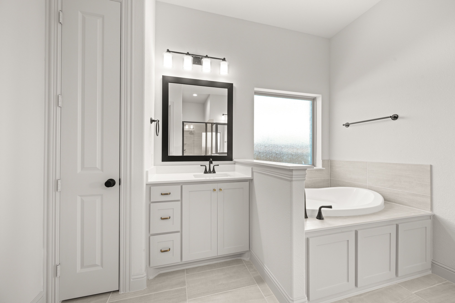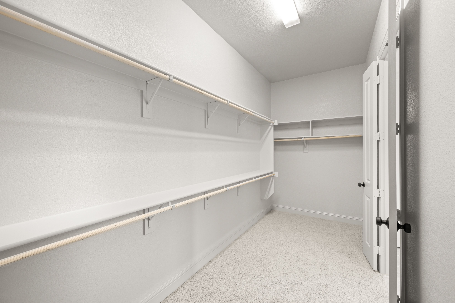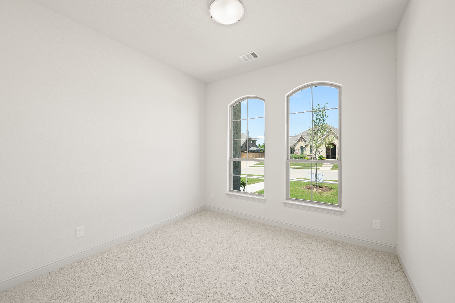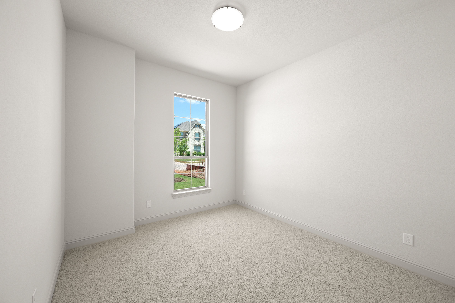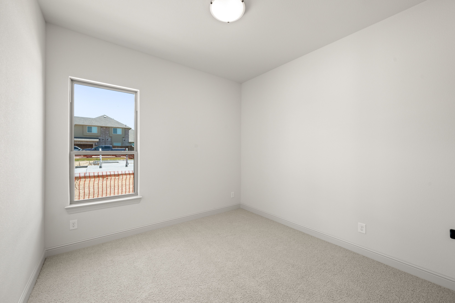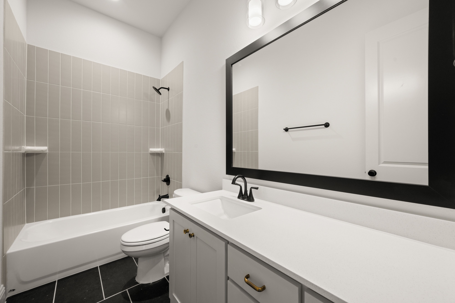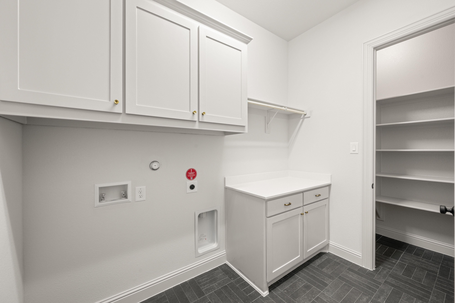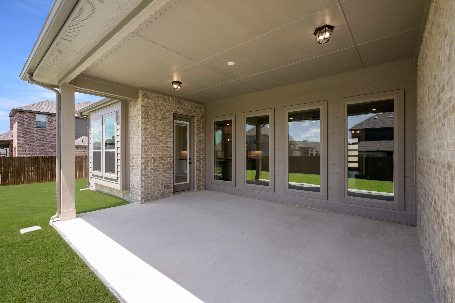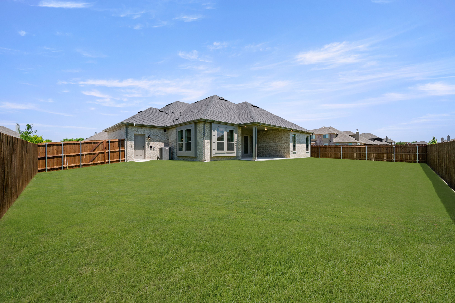Concord
Contact a New Home Advisor
Sales Office Hours
Mon - Sat 10:00 am - 6:00 pm
Sunday 1:00 pm - 6:00 pm
Floor Plan Details
NEW JOHN HOUSTON HOME IN HAYES CROSSING IN MIDLOTHIAN ISD. The exterior has a gorgeous brick & stone combination with a side-facing three car garage. Inside, structural options include 4 bedrooms and 2.5 baths along with a spacious master suite and oversized back patio, great for entertaining. An open concept kitchen-breakfast nook-family room and a large, oversized island also allows for easy entertaining. The family room has a fireplace with a surround to the ceiling and the kitchen has custom painted cabinets including a Wood Hood, Cabinets to the Ceiling. Main living areas have engineered wood floors, and the rest of the home has upgraded tile and carpet.





