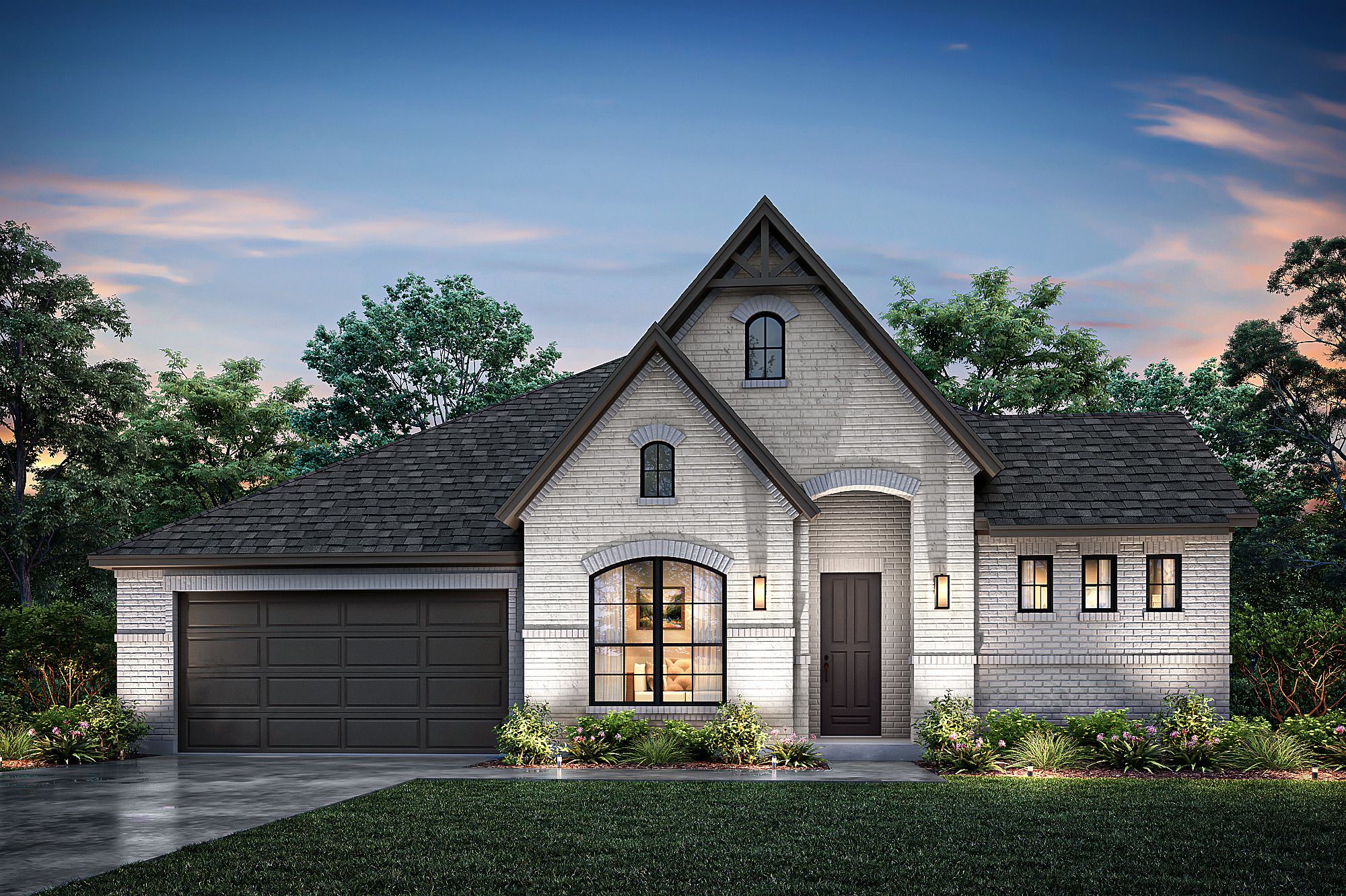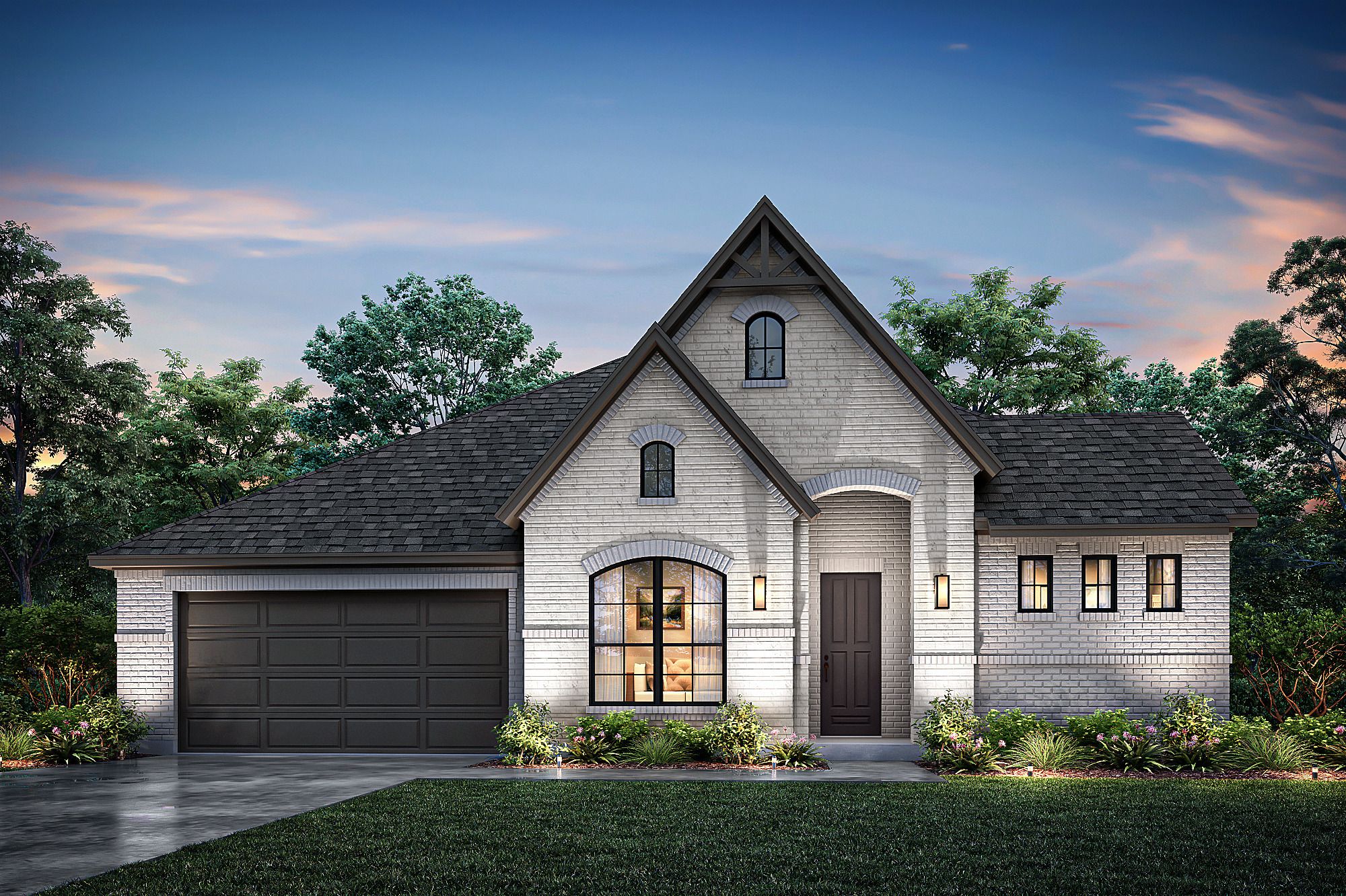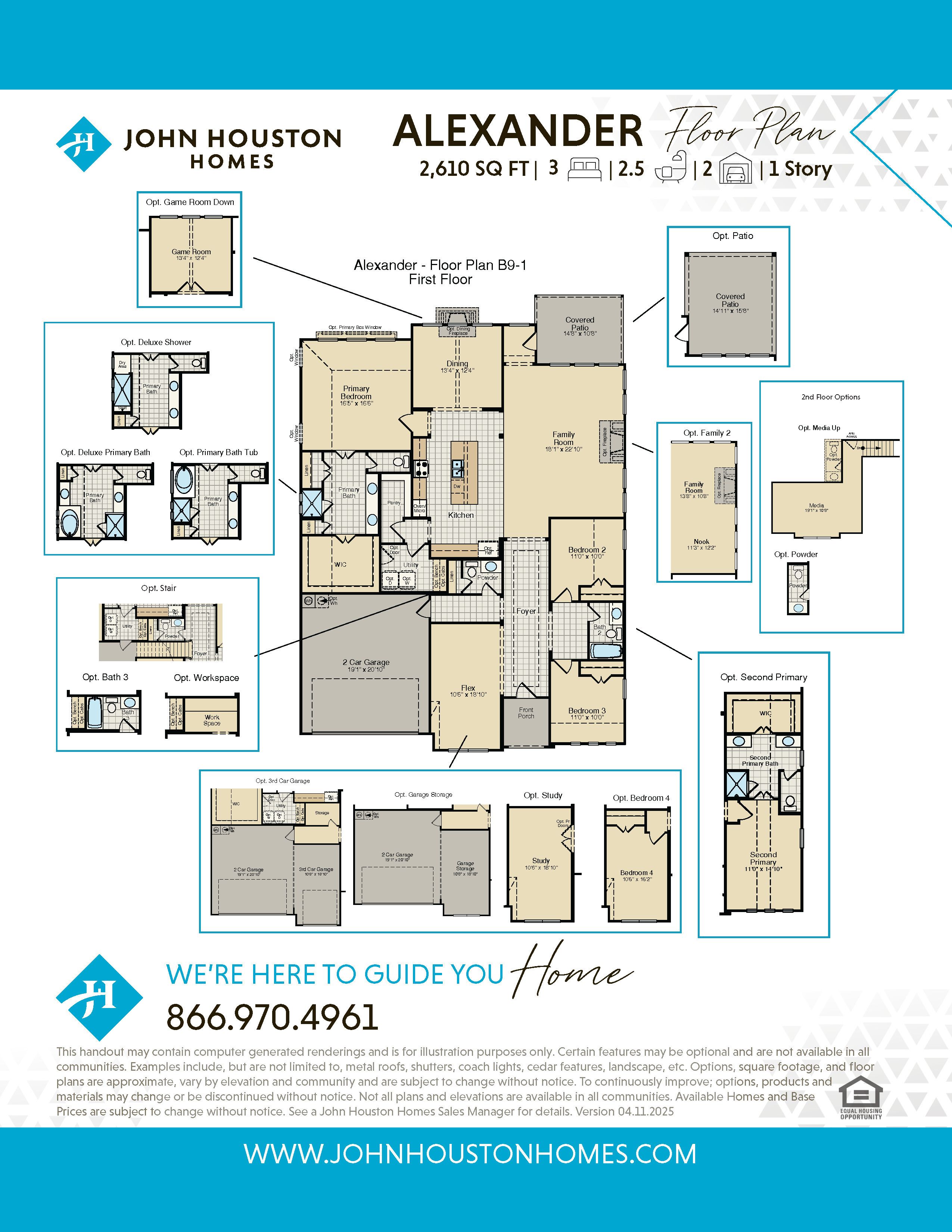Alexander
Contact a New Home Advisor
Sales Office Hours
Mon - Sat 10:00 am - 6:00 pm
Sunday 1:00 pm - 6:00 pm
4 Beds
3 Baths
2 Car Garage
1 Story
2610 Square Feet
Floor Plan Details
NEW JOHN HOUSTON HOME IN CHAPEL RIDGE PH9 IN MIDWAY ISD. This gorgeous new Alexander floorplan is a showstopper with its wide entryway and 12' ceilings throughout the home. This plan offers tons of natural light with large and beautiful windows in the Family Room. This larger 1 story home offers 4 bedrooms, 3 full baths, vaulted dining room, covered patio, large pantry and a 3 row primary closet. The stunning open concept kitchen features custom wood cabinets with a designer wood hood, built-in appliances, cooktop, elegant countertops and a large island, perfect for those family meals or special entertaining events with friends and family. Luxurious flooring throughout all the main areas and many more quality upgrades. This home is a MUST SEE! READY







