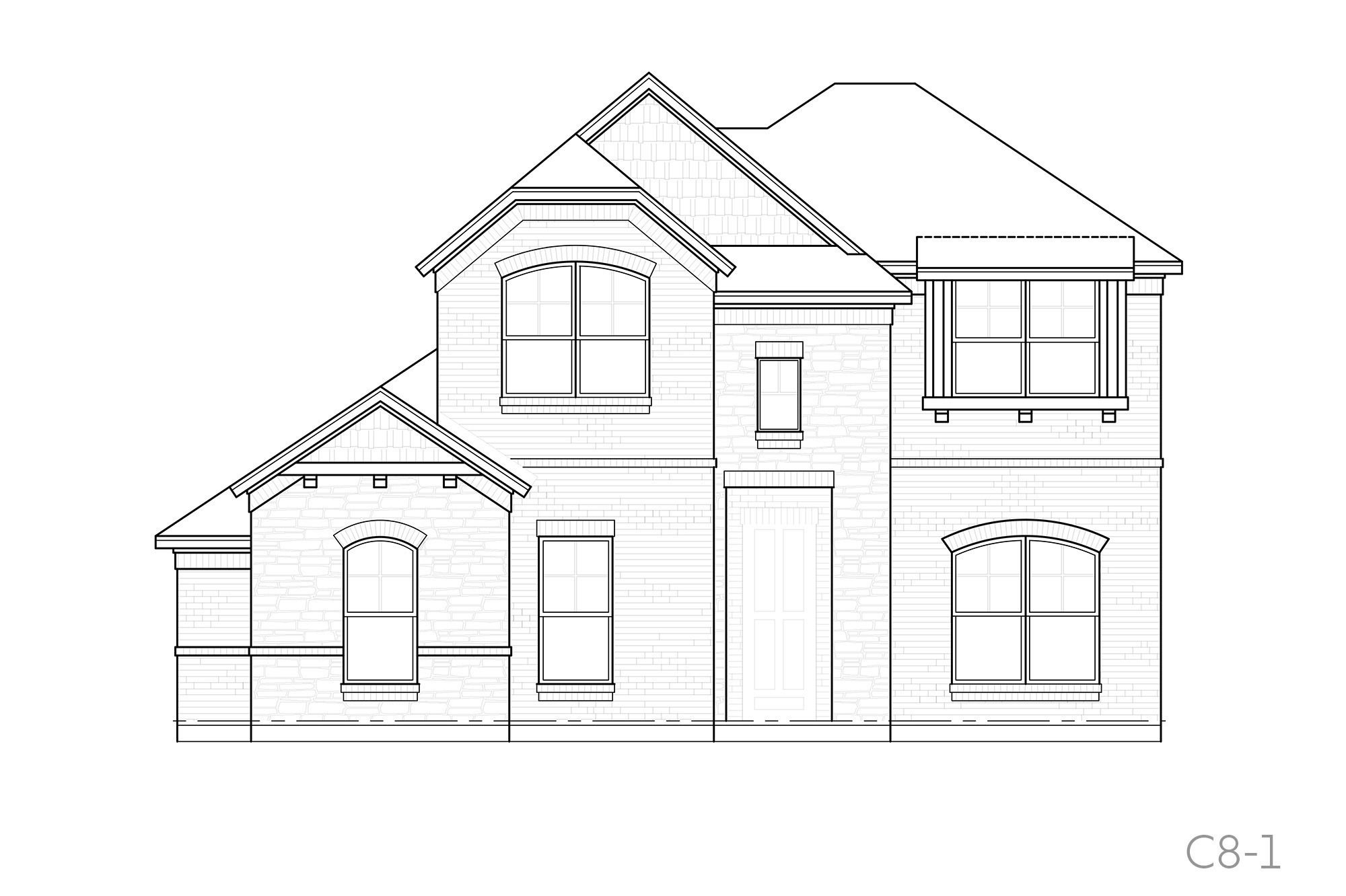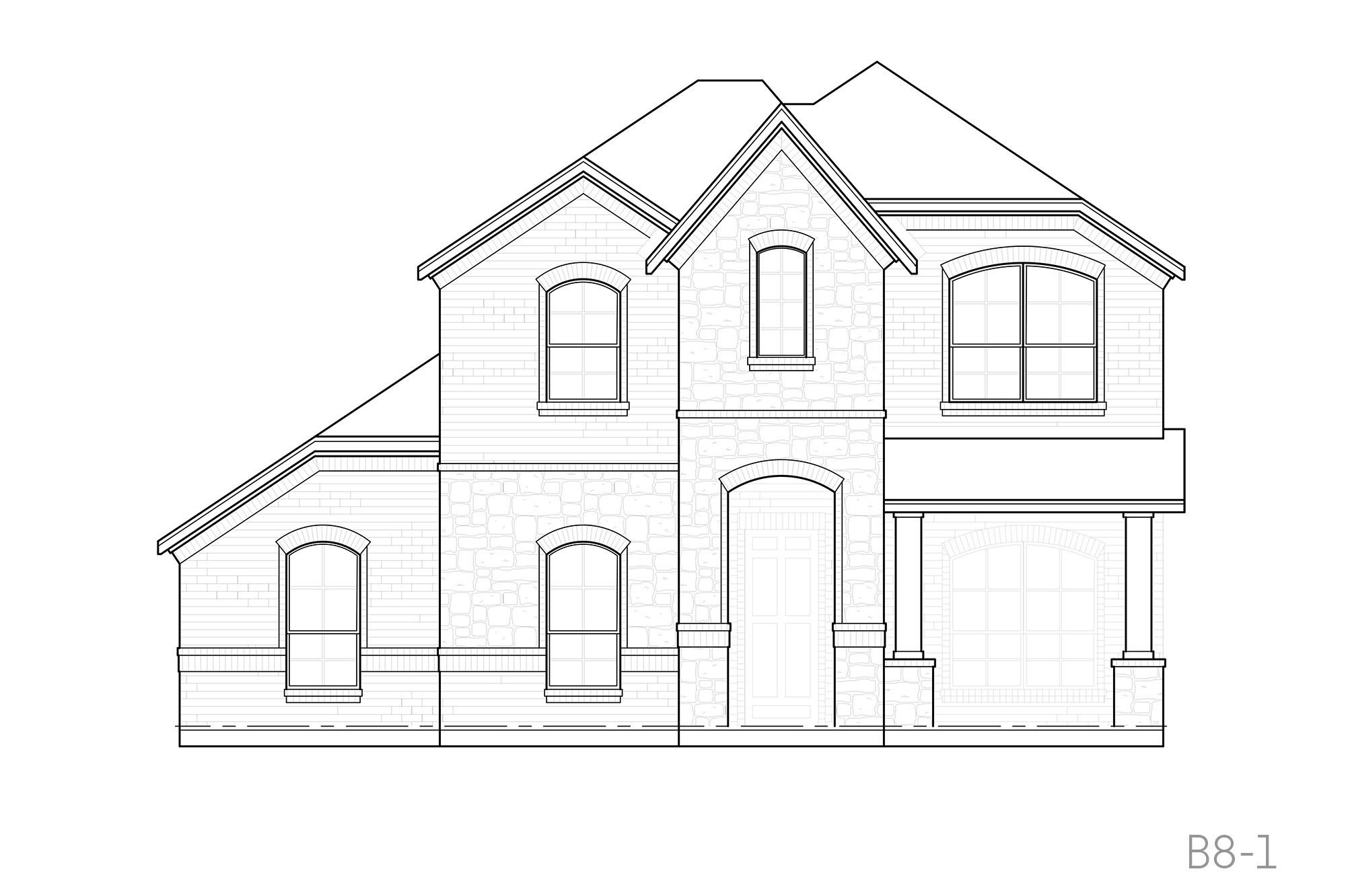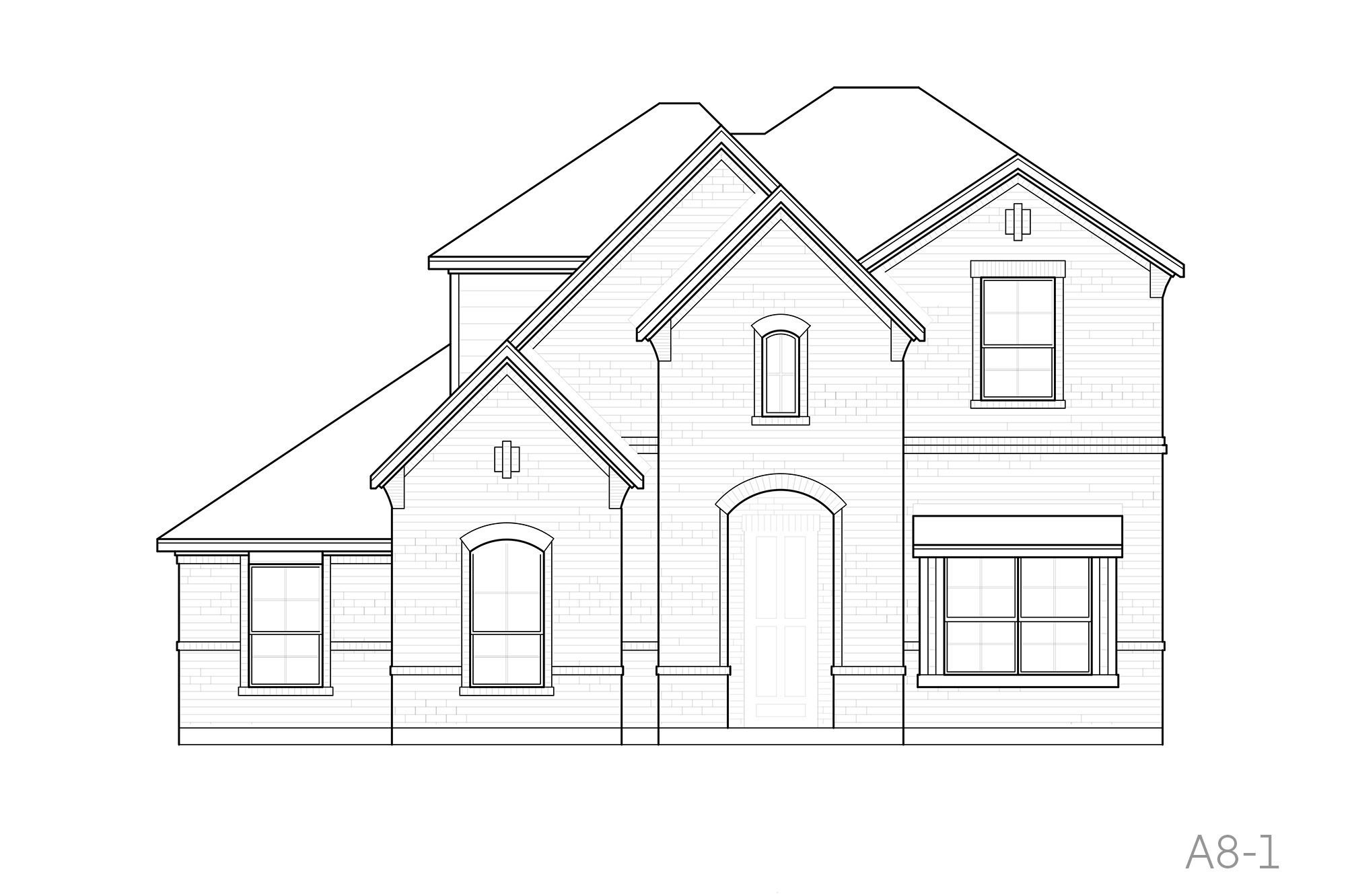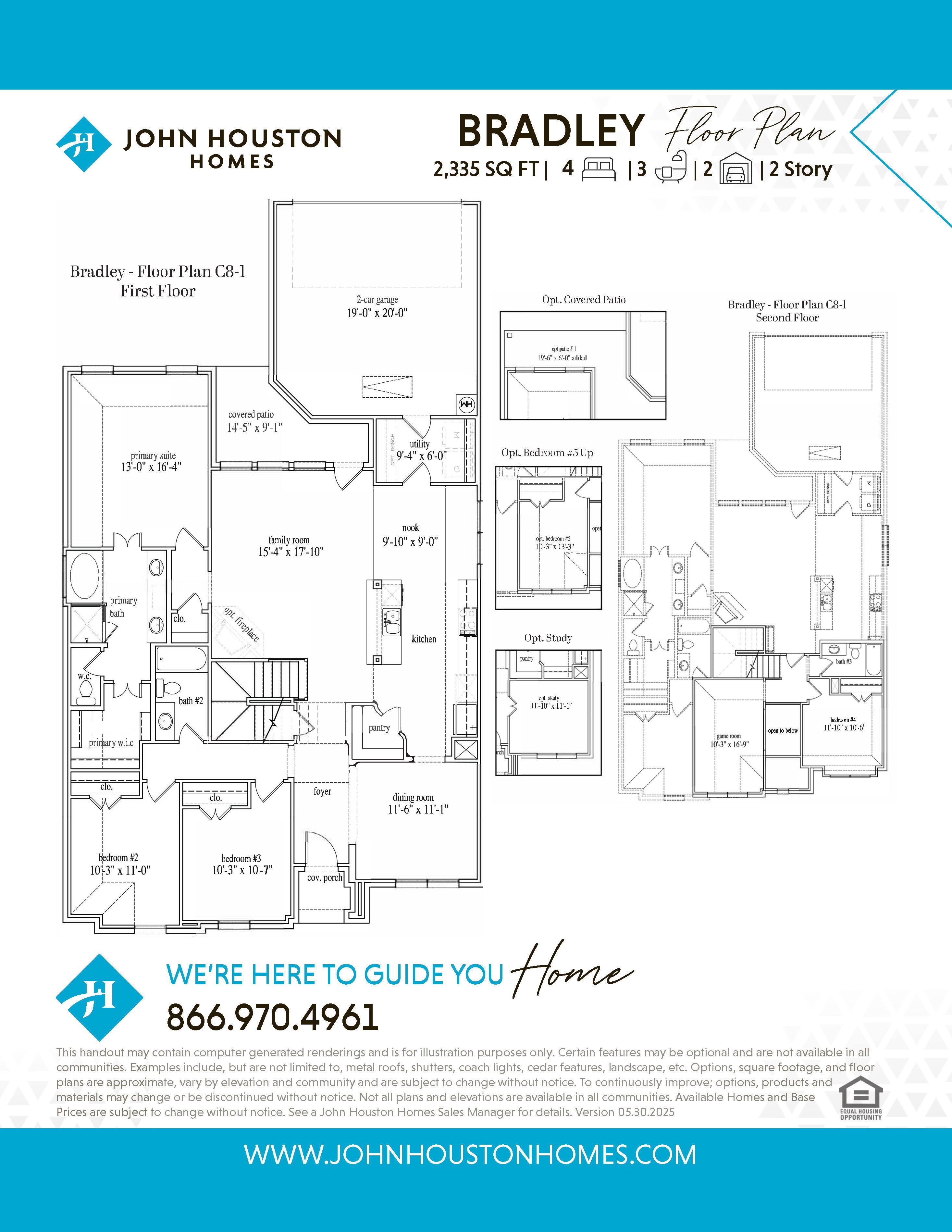Bradley
Contact a New Home Advisor
Sales Office Hours
Mon - Sat 10:00 am - 6:00 pm
Sunday 1:00 pm - 6:00 pm
4 Beds
3 Baths
2 Car Garage
2 Story
2335 Square Feet
Floor Plan Details
The Bradley floorplan is two-story and offers 4 bedrooms, 3 baths, and a 2 car rear-entry garage plus dining room and gameroom upstairs. Unique features include a dining room connected to the kitchen and large pantry. Optional features include a study in place of the dining room, an additonal 5th bedroom on the second floor and extended patio. Options, square footage, room count, and room dimensions are approximate, subject to change without notice, and vary by elevation and community.








