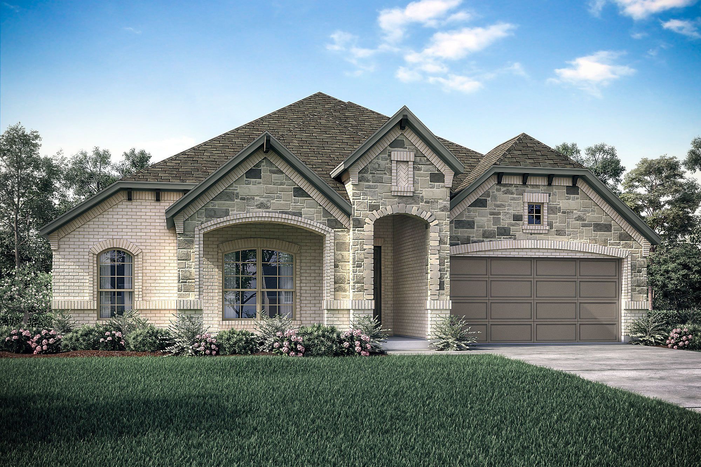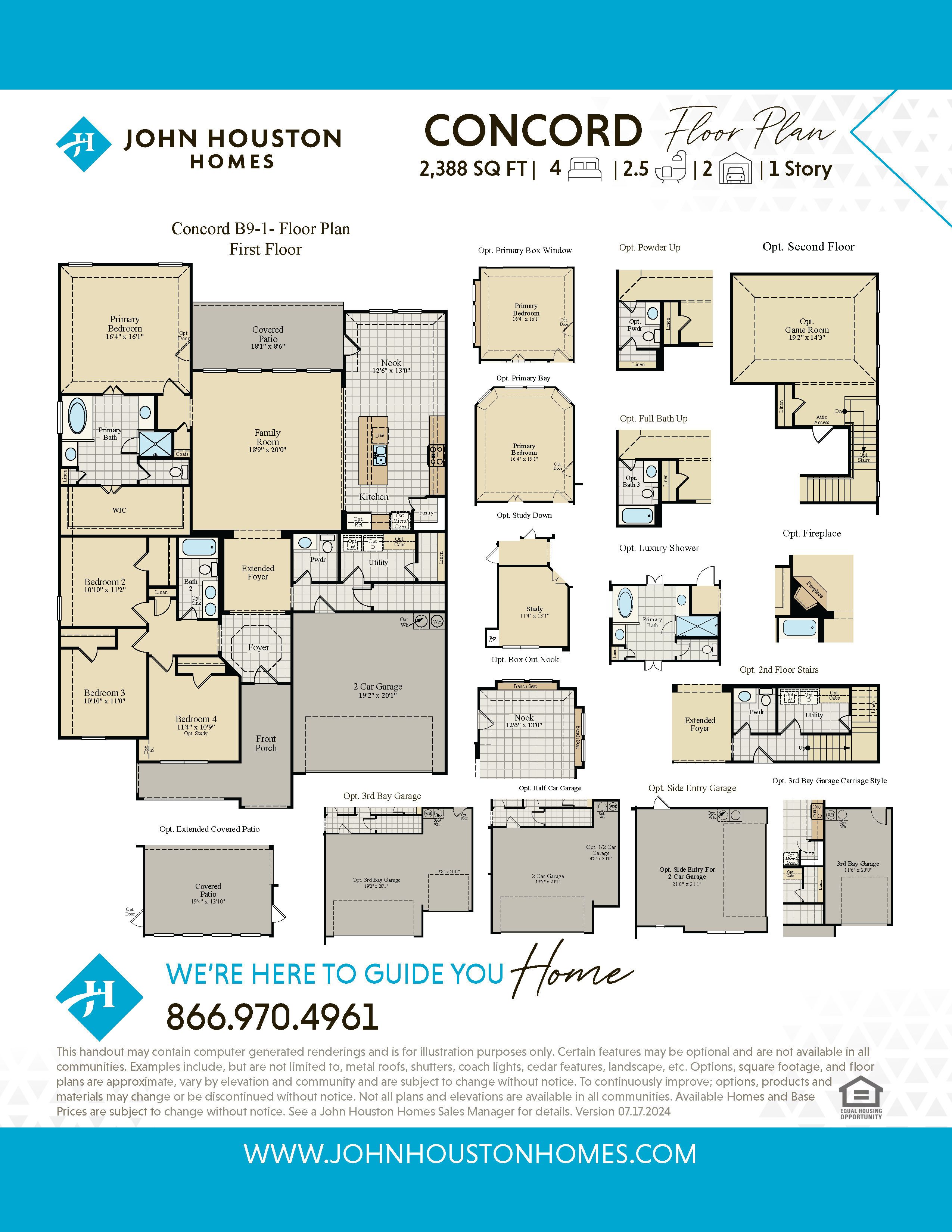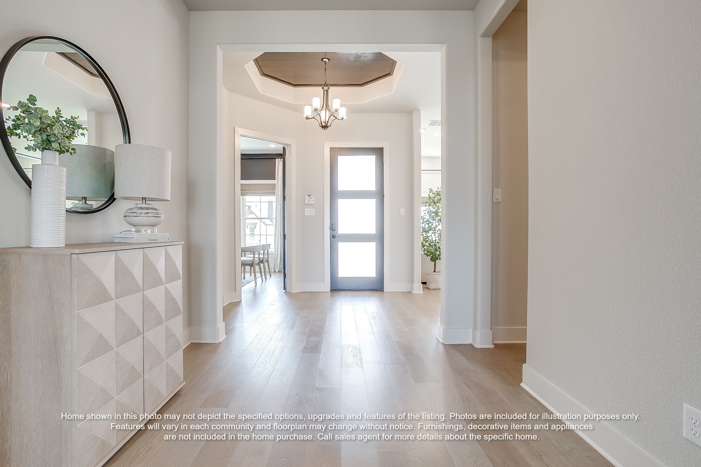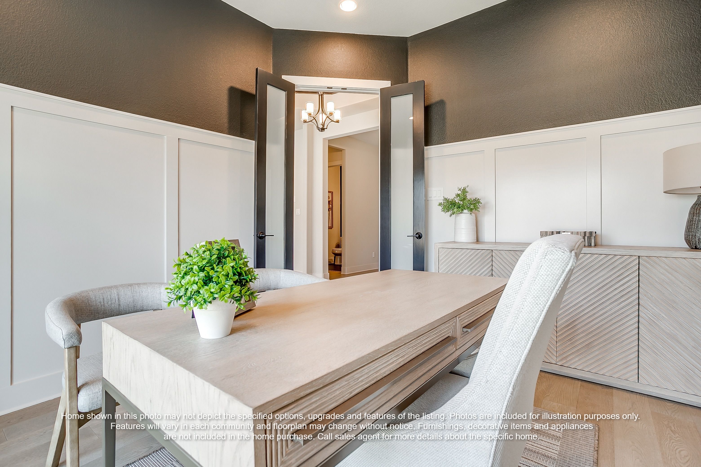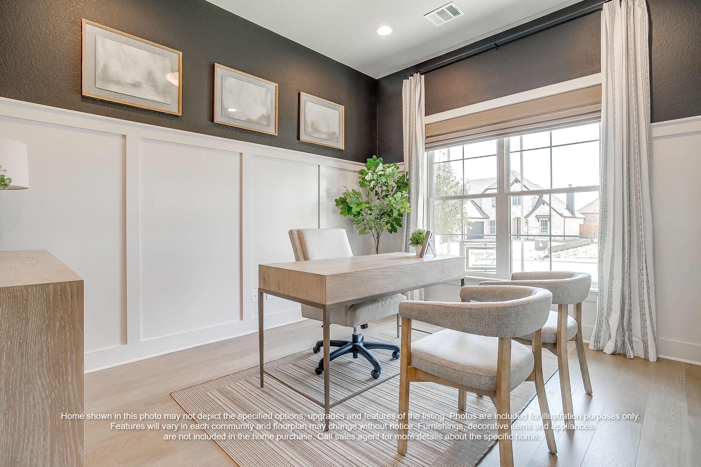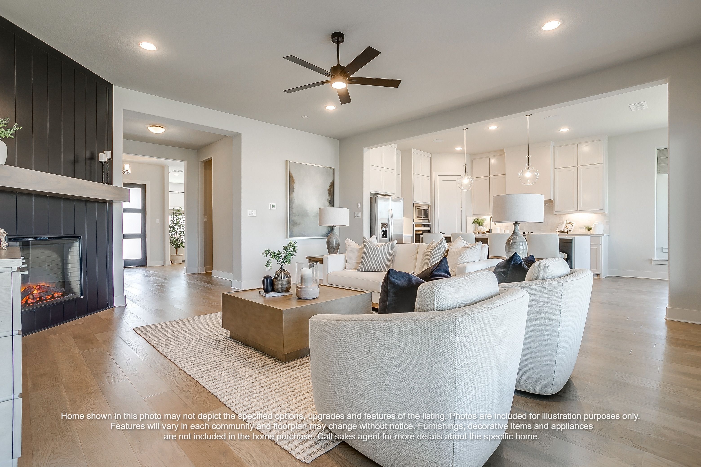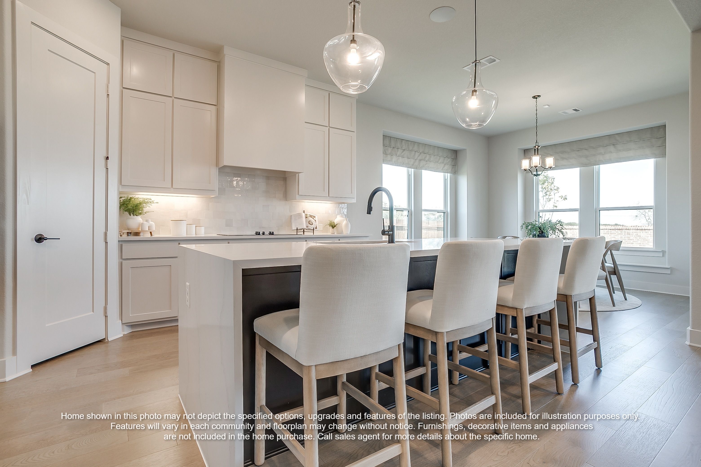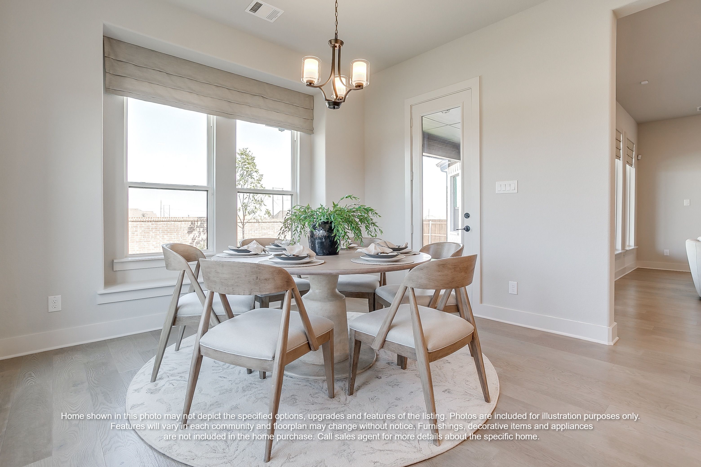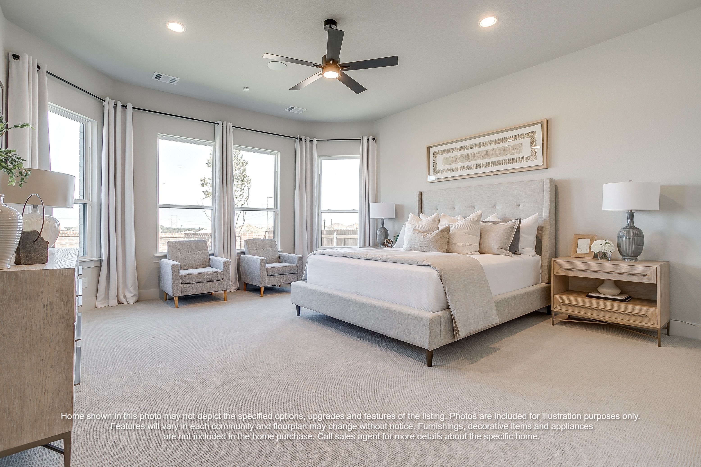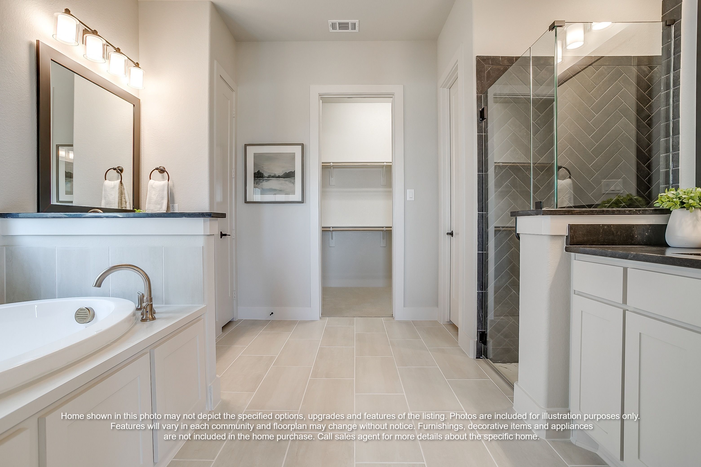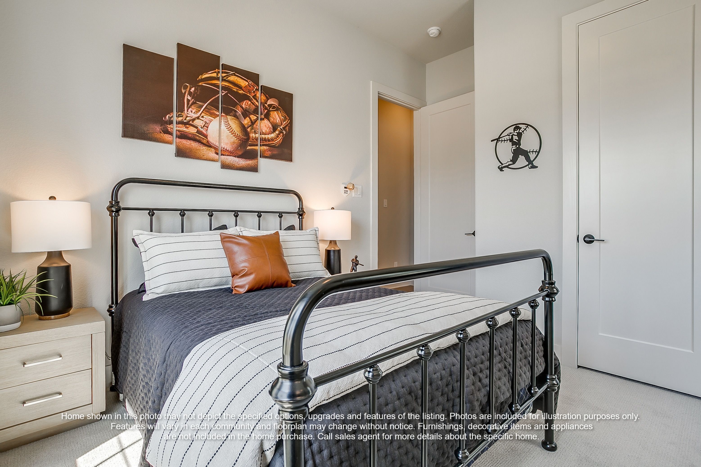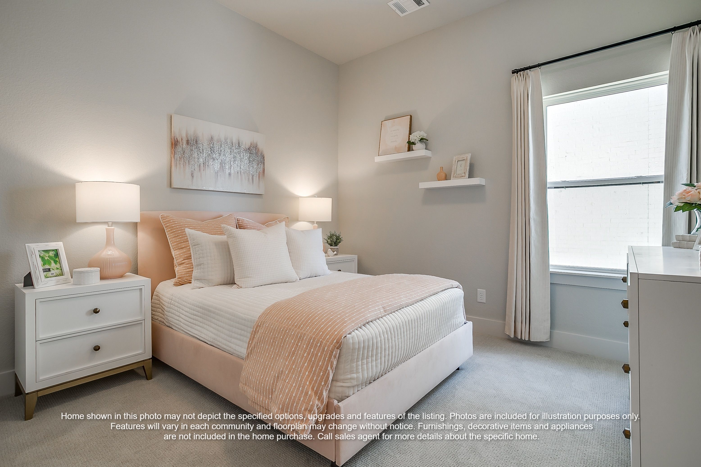Concord
Contact a New Home Advisor
Sales Office Hours
Mon - Sat 10:00 am - 6:00 pm
Sunday 1:00 pm - 6:00 pm
3 Beds
2 Baths
2 Car Garage
1 Story
2430 Square Feet
Floor Plan Details
NEW JOHN HOUSTON HOME IN STONERIDGE IN MIDWAY ISD. The exterior has a gorgeous brick & stone combination with a front-facing two car garage. Inside, structural options include 4 bedrooms and 2.5 baths, along with a spacious master suite with a bay window. The family room has 4 large windows looking over the back patio, which is a great entertaining space. The open concept kitchen, breakfast nook, family room, and a large, oversized island allow easy entertaining. The family room has a 36-inch gas starter fireplace, and the kitchen also provides a gas cooktop. Main living areas have LVP floors with great durability for children and pets. The rest of the home has upgraded tile and carpet. READY JUNE 2025!





