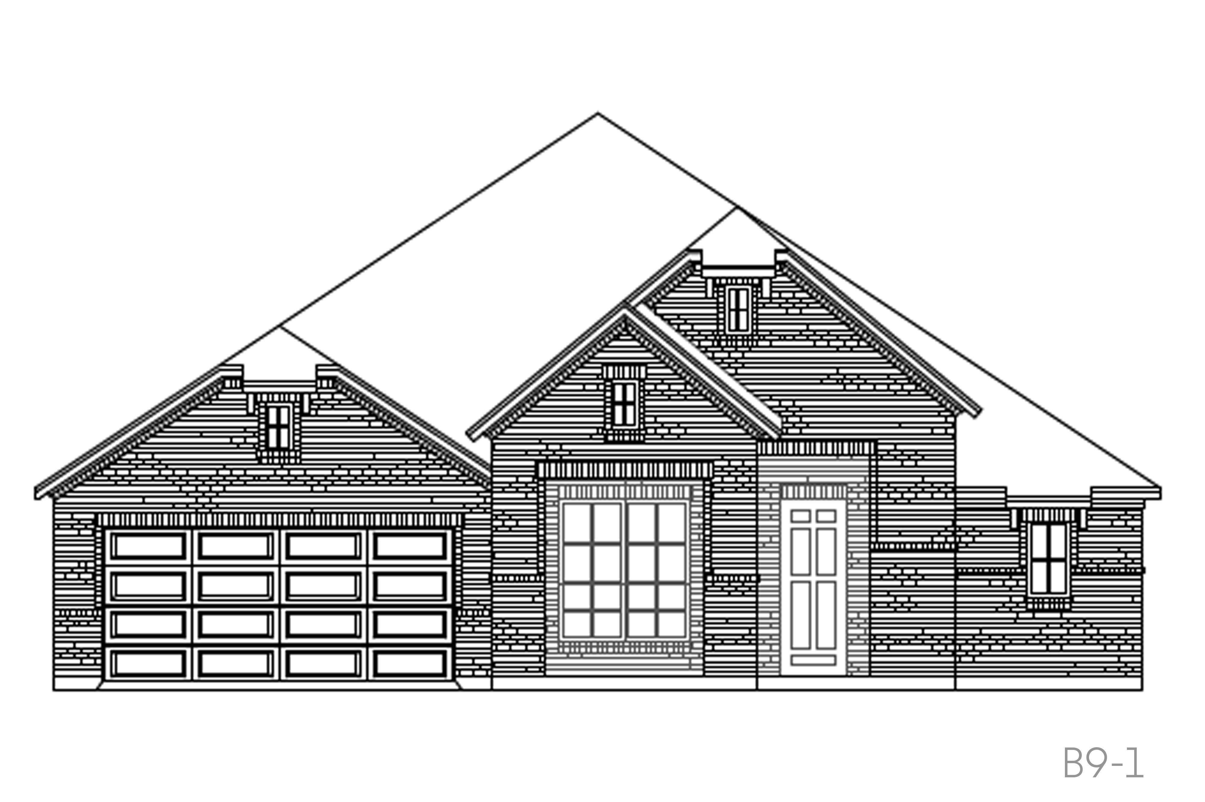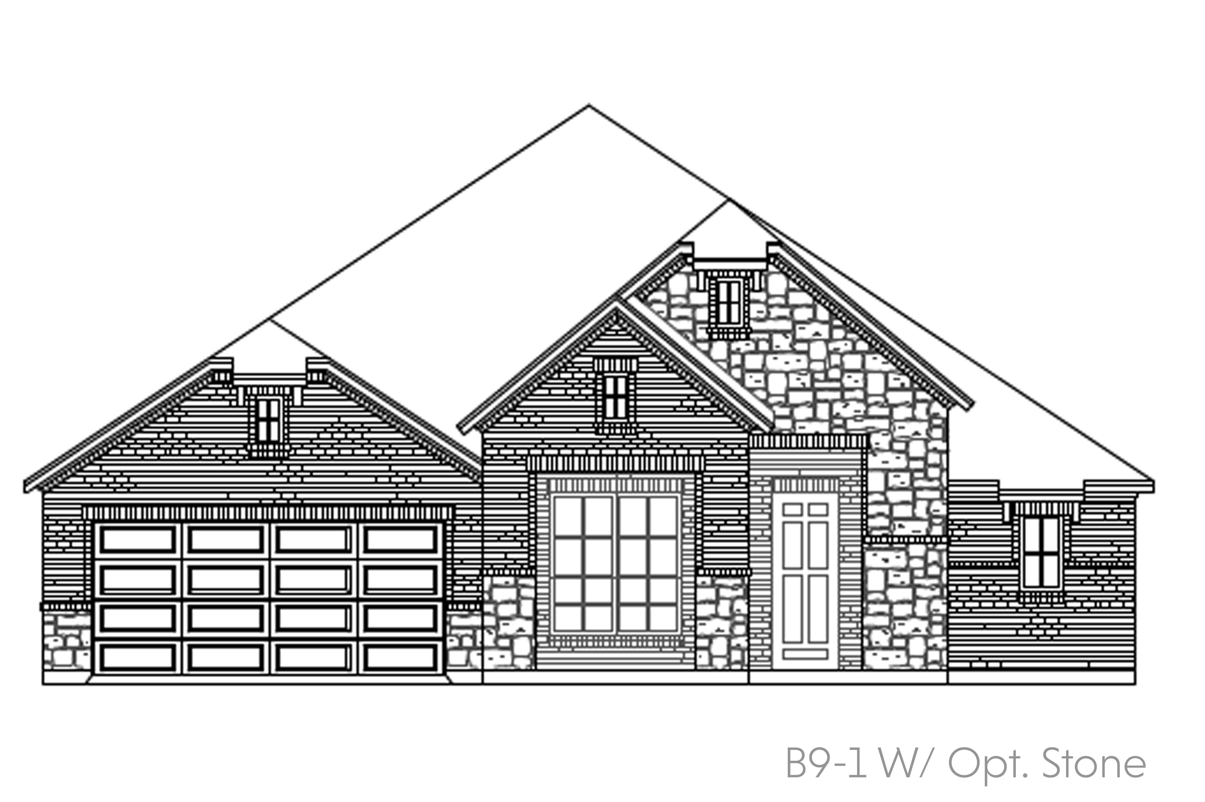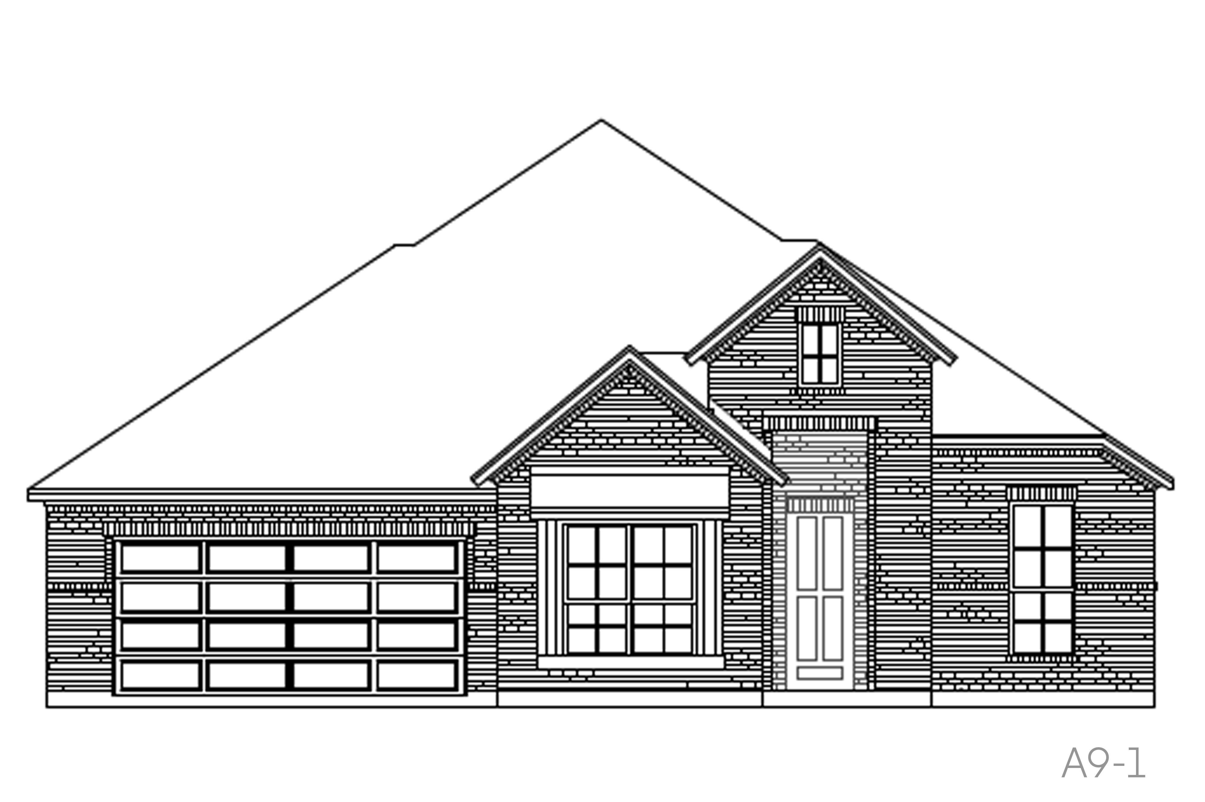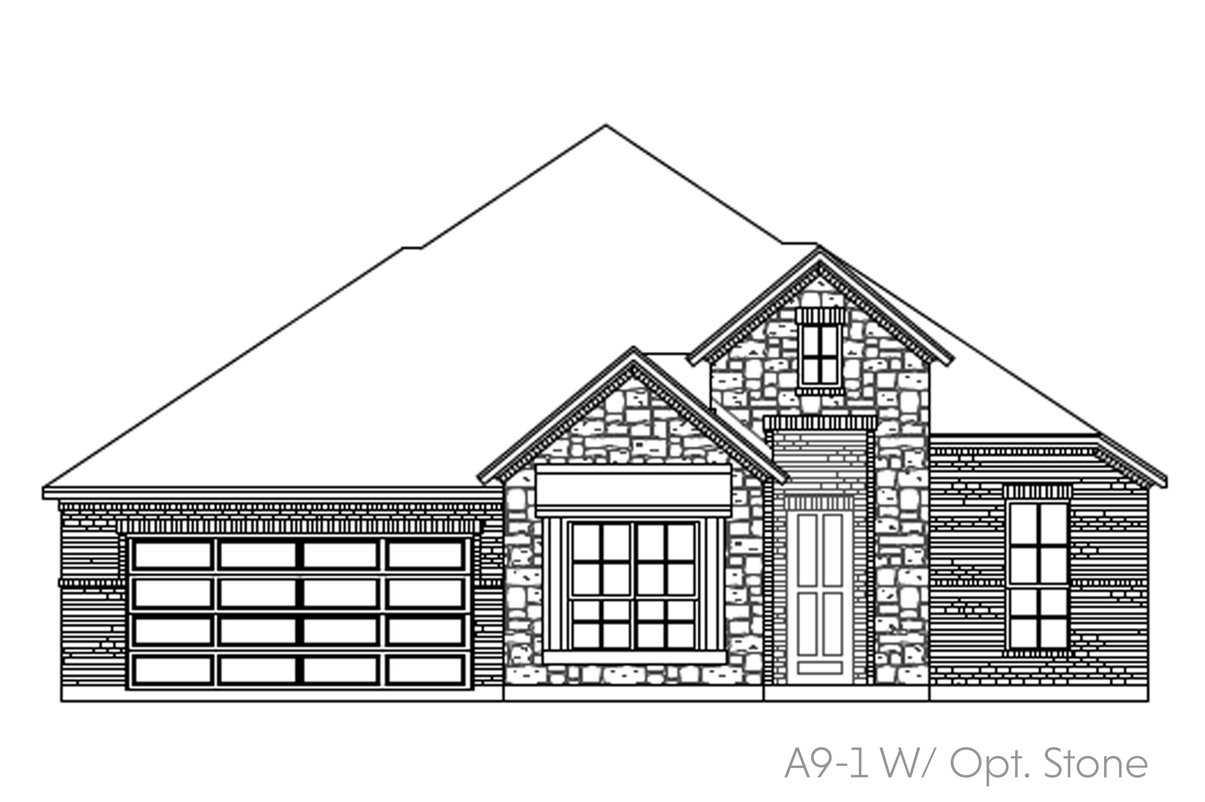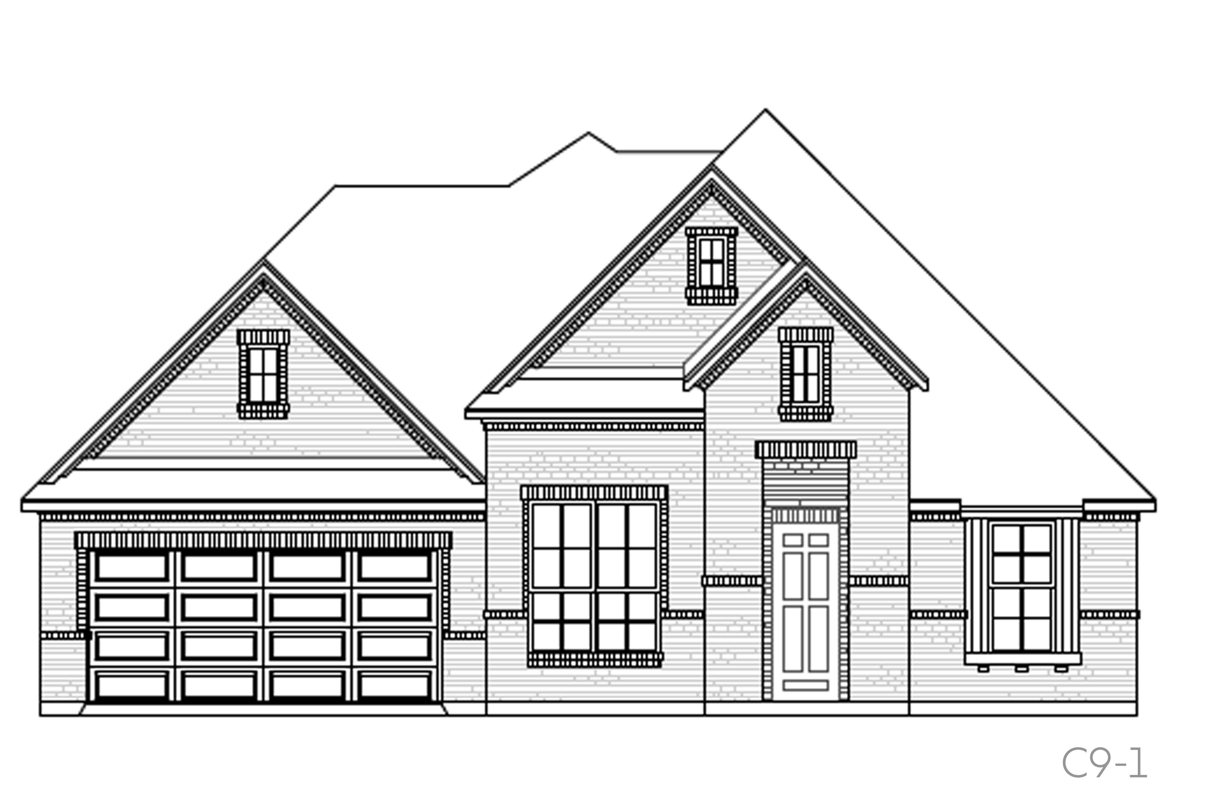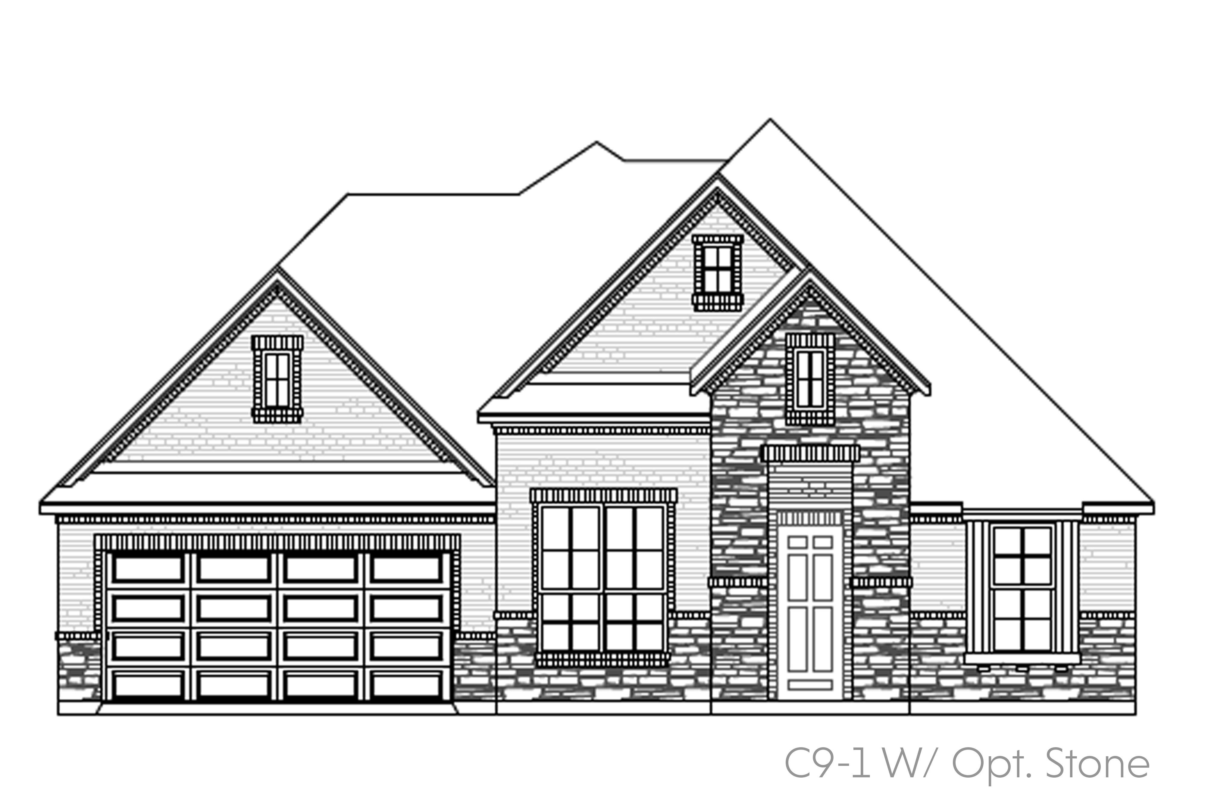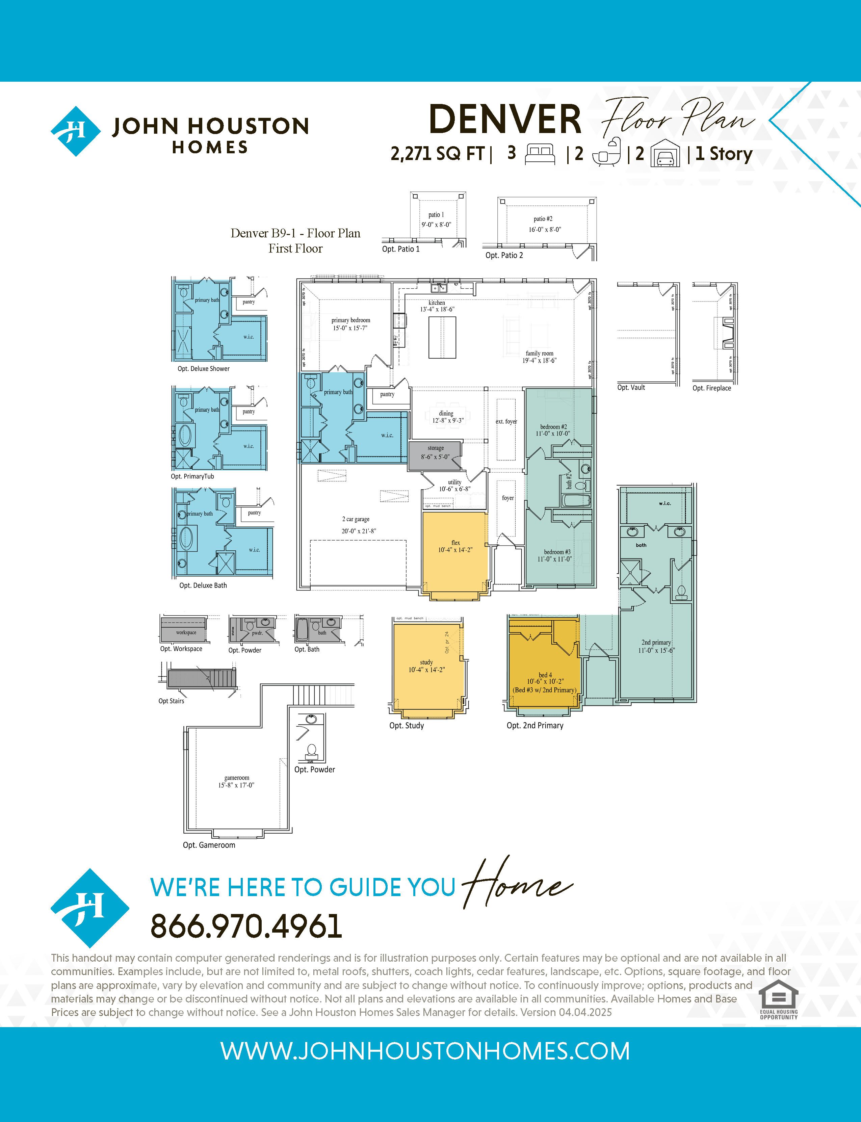Denver
Contact a New Home Advisor
Sales Office Hours
Mon - Sat 10:00 am - 6:00 pm
Sunday 1:00 pm - 6:00 pm
3 Beds
2 Baths
2 Car Garage
1 Story
2271 Square Feet
Floor Plan Details
Introducing The Denver, one of our exciting NEW Flex Plans! This versatile plan features 3 spacious bedrooms, 2 bathrooms, an inviting extended foyer, and a bright, open dining room. Enjoy the natural light streaming through the kitchen windows, and make the most of the flexible room that can serve as a study or a fourth bedroom. Customize your space with options like soaring vaulted ceilings in the family room, a generous second primary suite, a cozy covered patio, a charming fireplace, a luxurious primary bath, a fun-filled second-story game room, and so much MORE!




