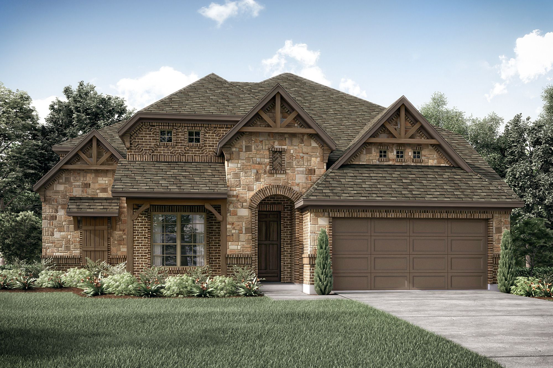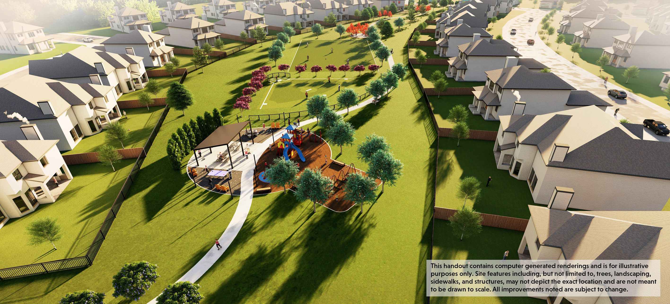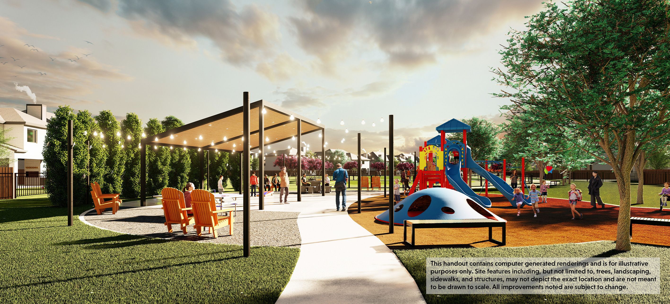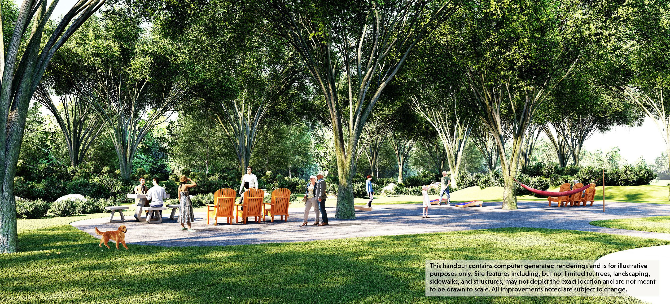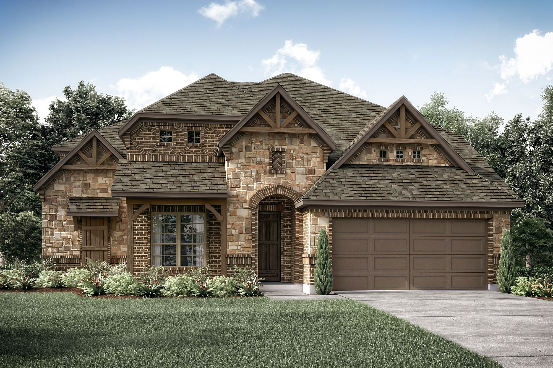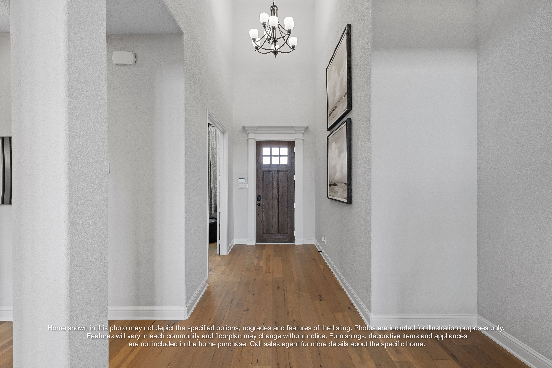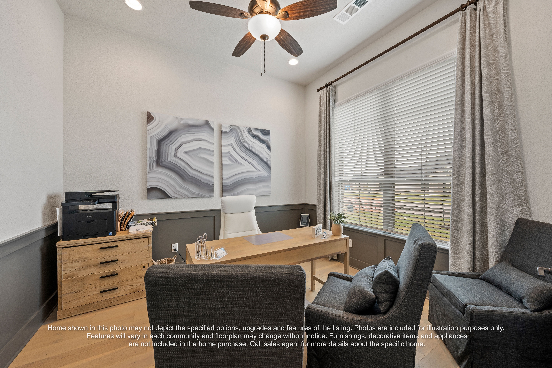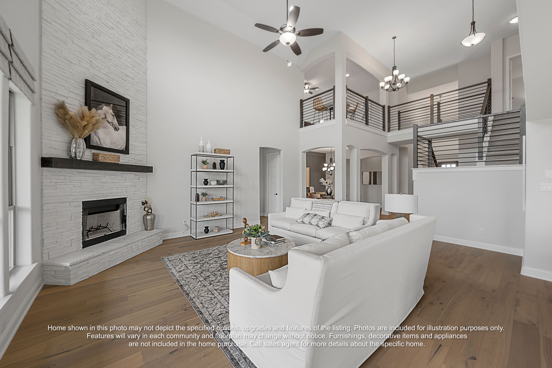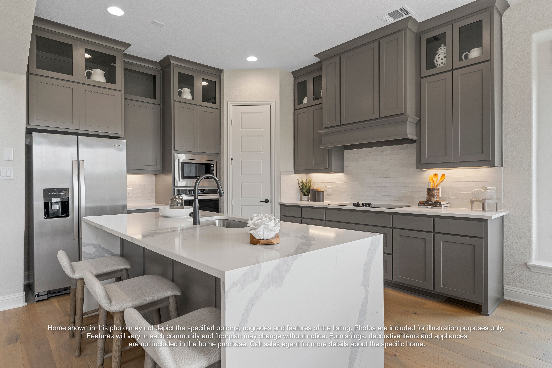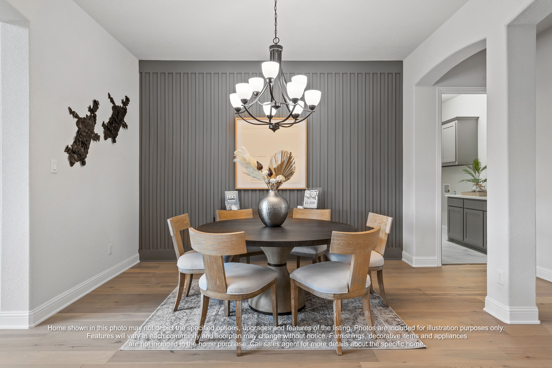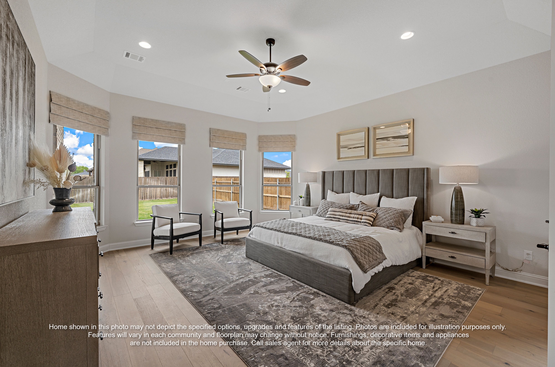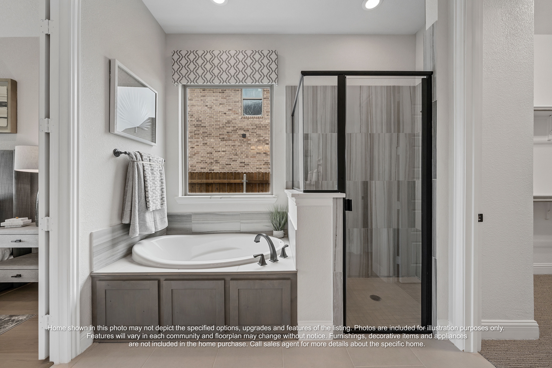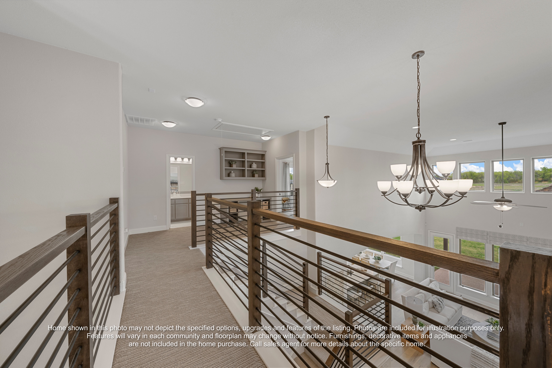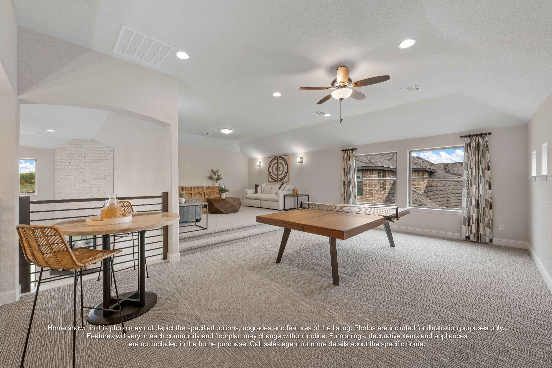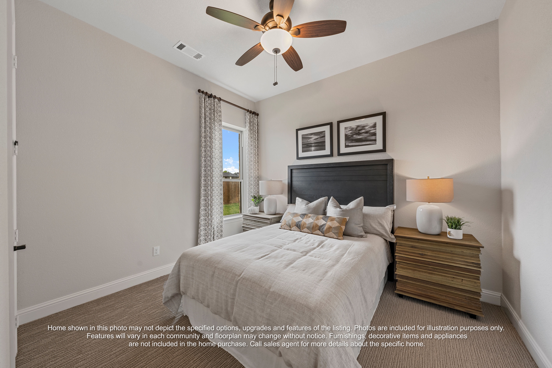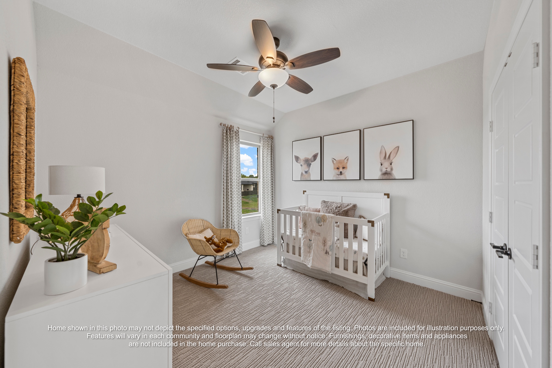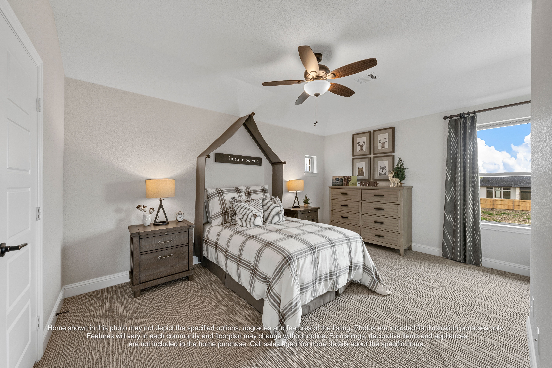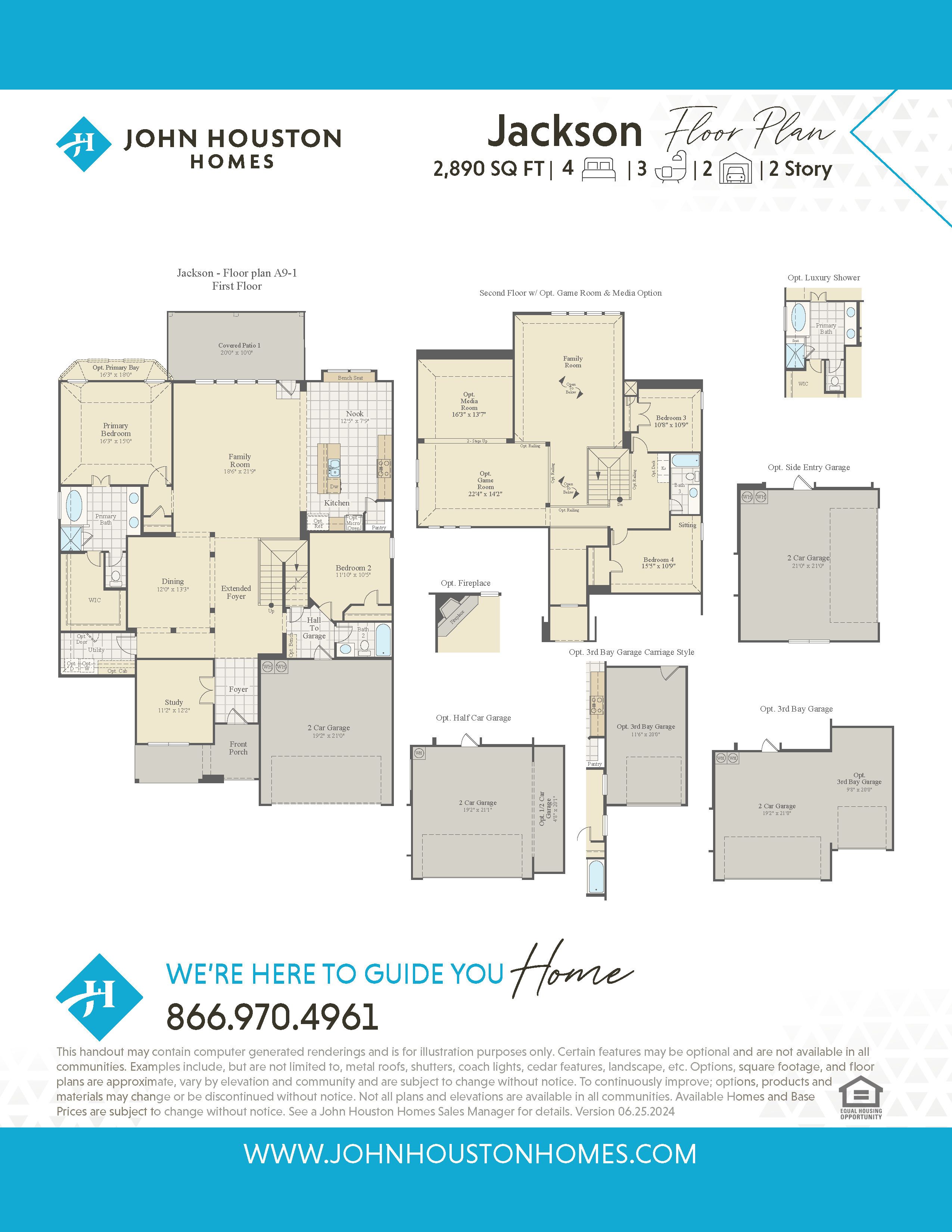Jackson
Contact a New Home Advisor
Sales Office Hours
Mon - Sat 10:00 am - 6:00 pm
Sunday 1:00 pm - 6:00 pm
4 Beds
3 Baths
3 Car Garage
2 Story
3571 Square Feet
Floor Plan Details
NEW JOHN HOUSTON HOME IN HAYES CROSSING. Welcome to your dream home, this home has it all! Offering 4 bedrooms, 3 bathroom, study, formal dining, game room, media room, and 3 car garage. The chef's kitchen features a 36" electric cooktop, double wall oven, pot and pan drawers, all-wood custom cabinets to ceiling for extra storage, large wood wrapped island, and a trash rollout creating an inviting atmosphere for cooking and entertaining. The primary suite is a true retreat, featuring a garden tub, dual vanity, and a spacious primary closet. READY IN JULY




