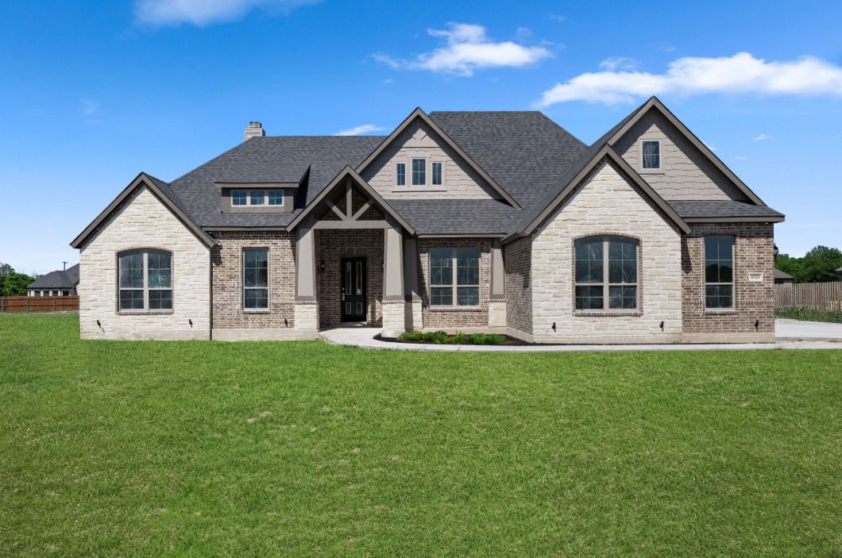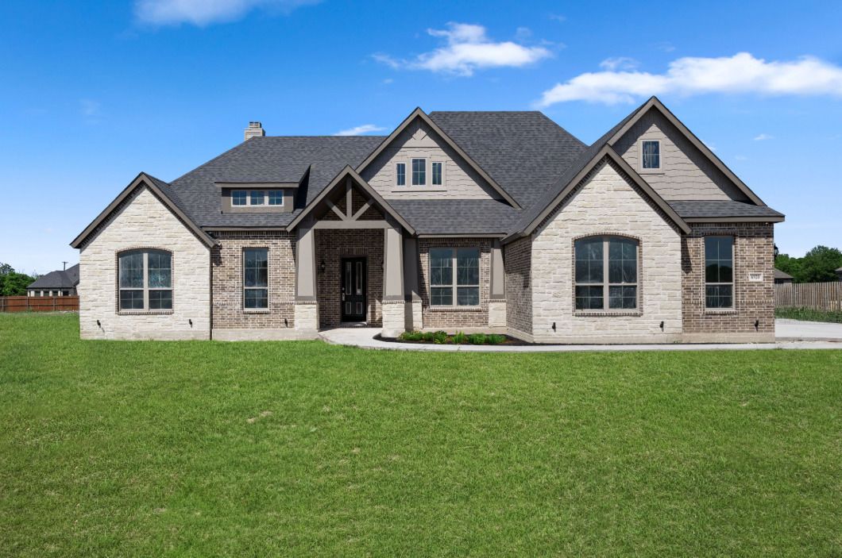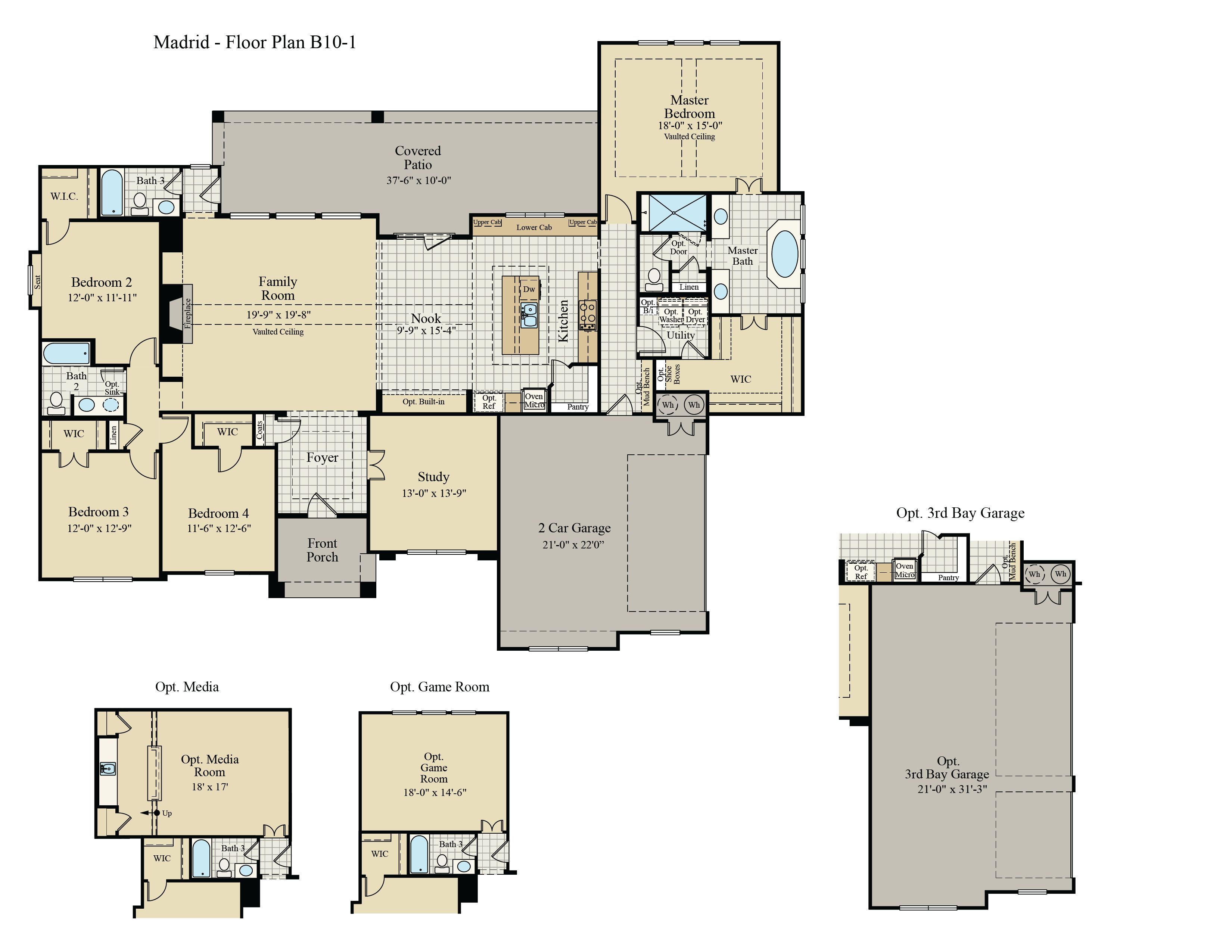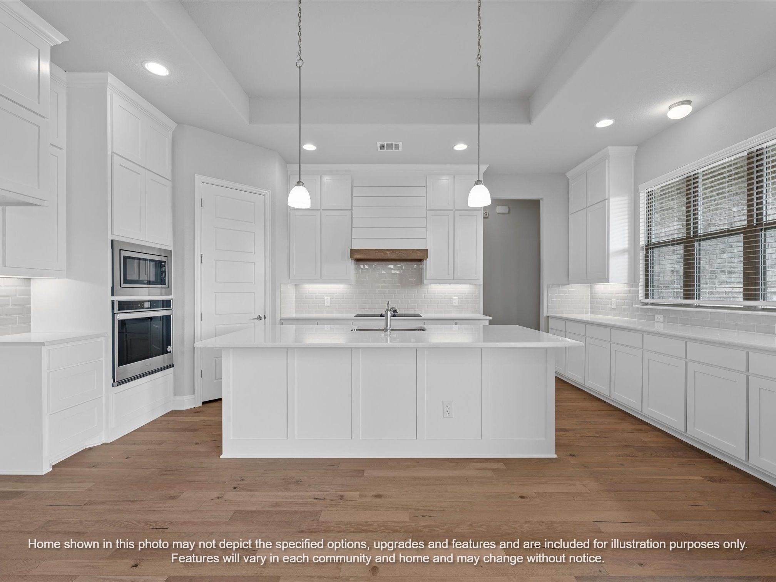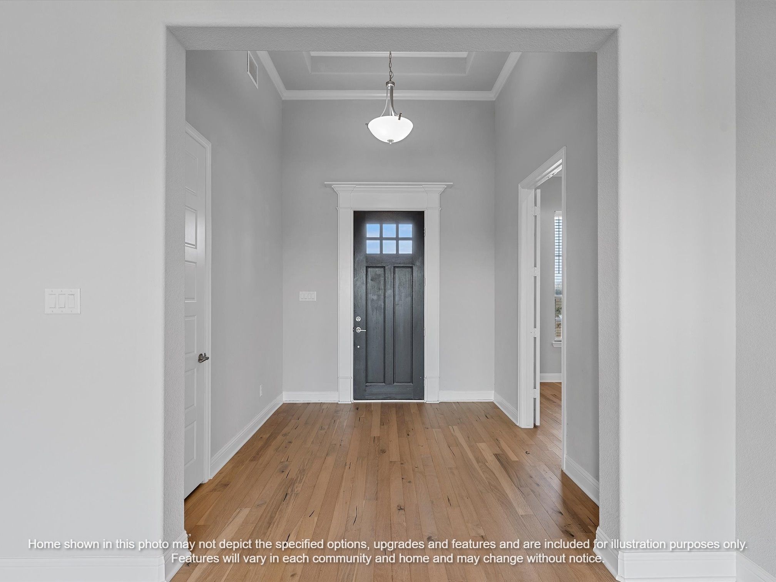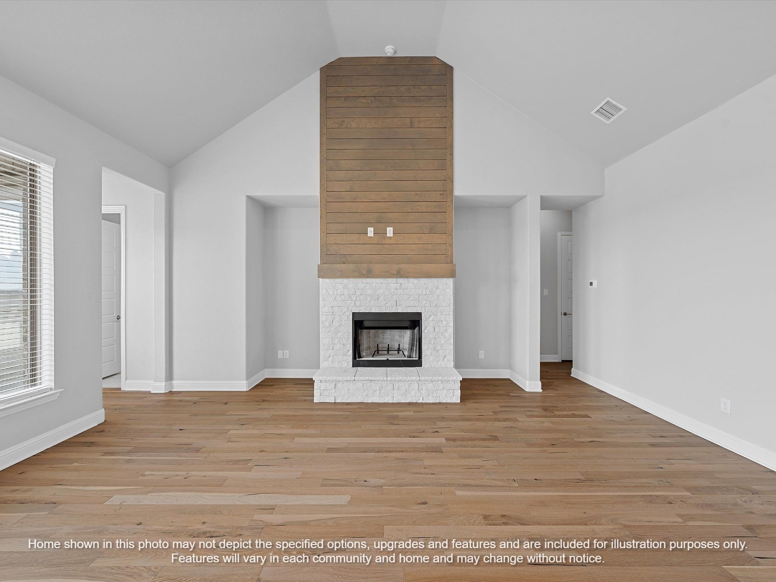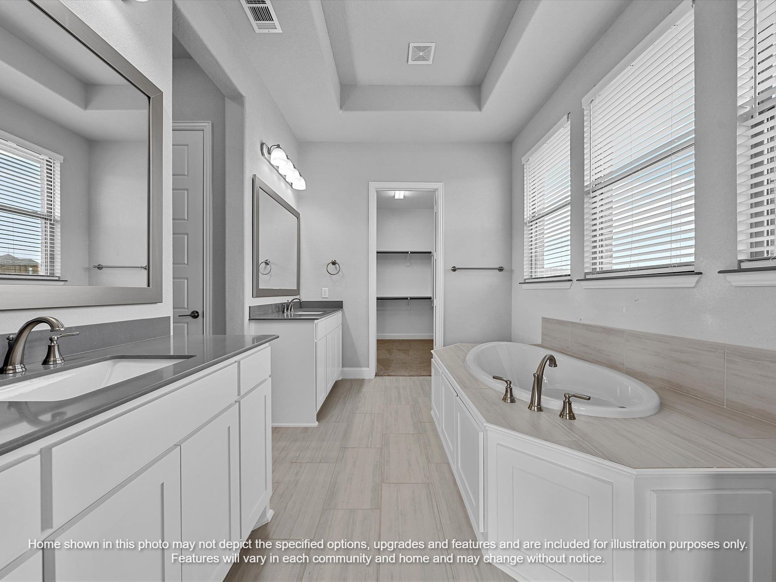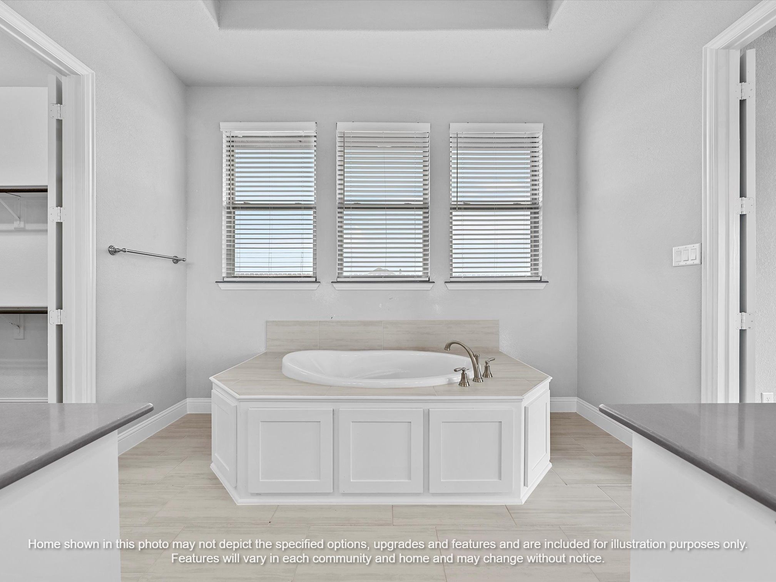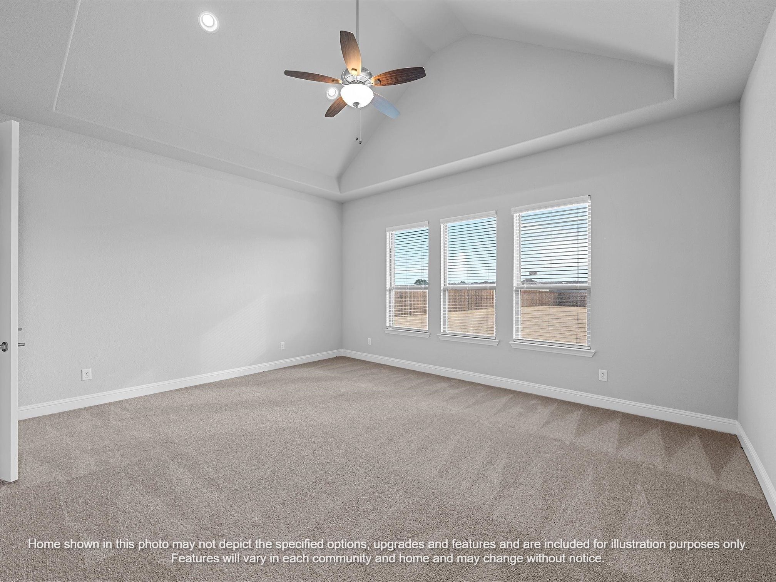Madrid
Contact a New Home Advisor
Sales Office Hours
Mon - Sat 10:00 am - 6:00 pm
Sunday 1:00 pm - 6:00 pm
4 Beds
3 Baths
3 Car Garage
1 Story
3092 Square Feet
Floor Plan Details
Welcome to your Dream Home! You can be The Proud Owner of this Brand-New Valor Estates Madrid Plan. This Home will be featured in The TABA Parade of Homes 2025!! This Beautiful 4-bedroom, 3-bath home is situated on a 3/4 Acre Lot, with a Massive Oversized back Patio!! This Stunning Kitchen Features - Floor to Ceiling Custom Cabinets with under-mounted lighting, never ending counter space, an oversized Island. These endless Design Features include 22 Foot Cathedral Ceilings & wood beams in the Family Room & Primary Bedroom. The Study has a shiplap tray ceiling, and a wood burning fireplace in the family room. The side entry 3 Car Garage has one bay that is climate controlled for a shop, specialty car or motorcycle parking - with plenty of electoral outlets. The game room is ideal for hosting guests or family game nights. Located within the highly-rated Belton Independent School District, this is an incredible opportunity to make this remarkable property your new homecall us now for more information!




