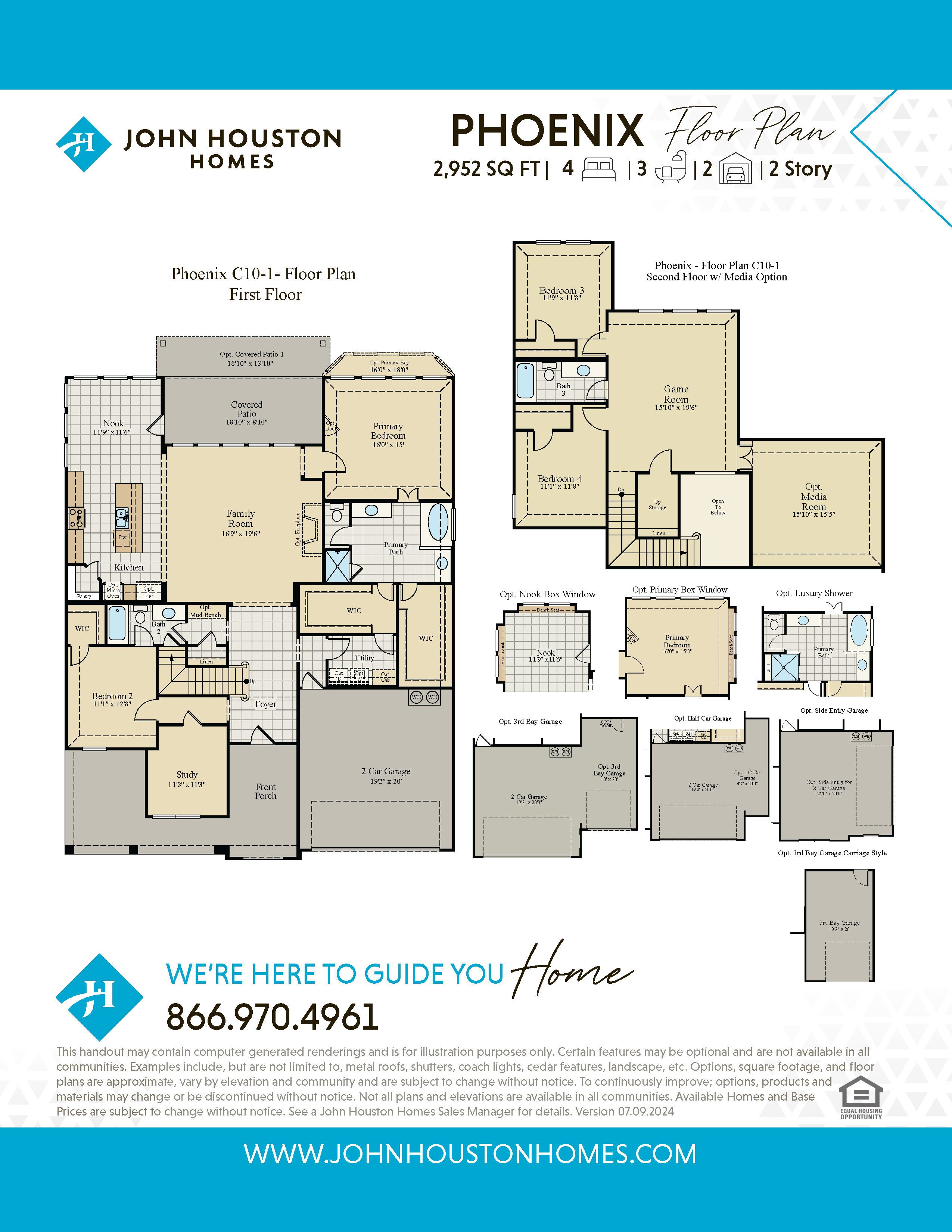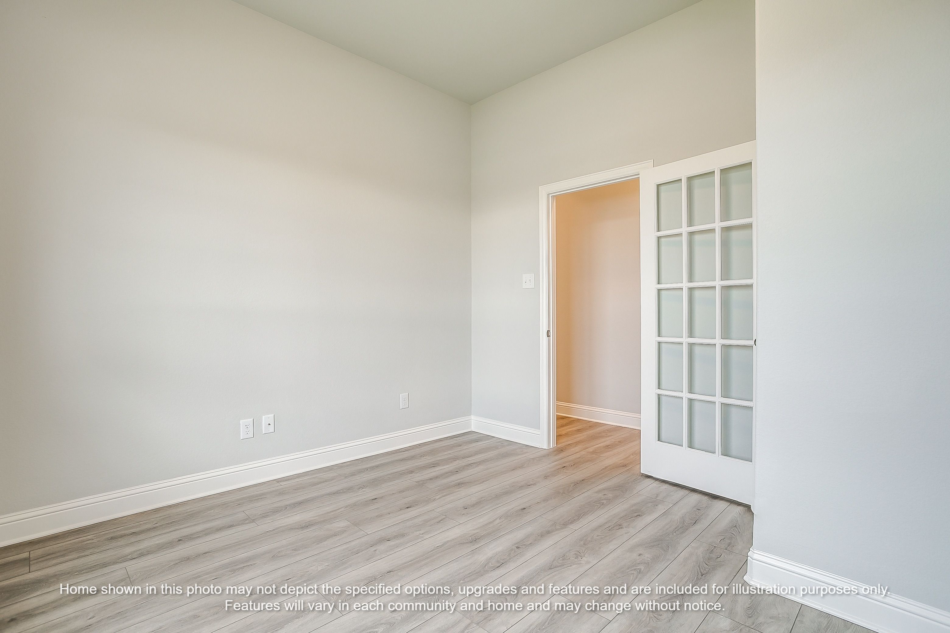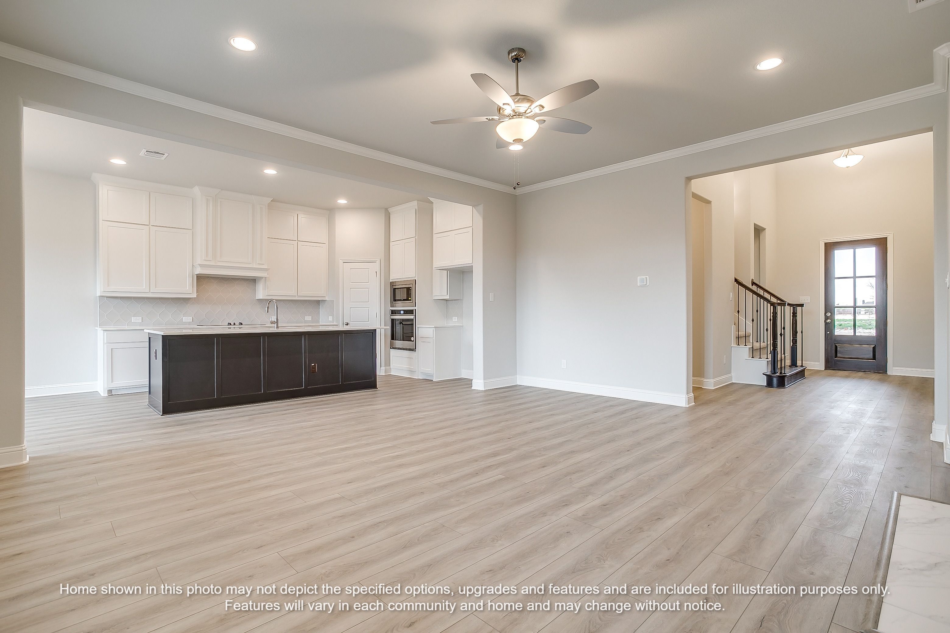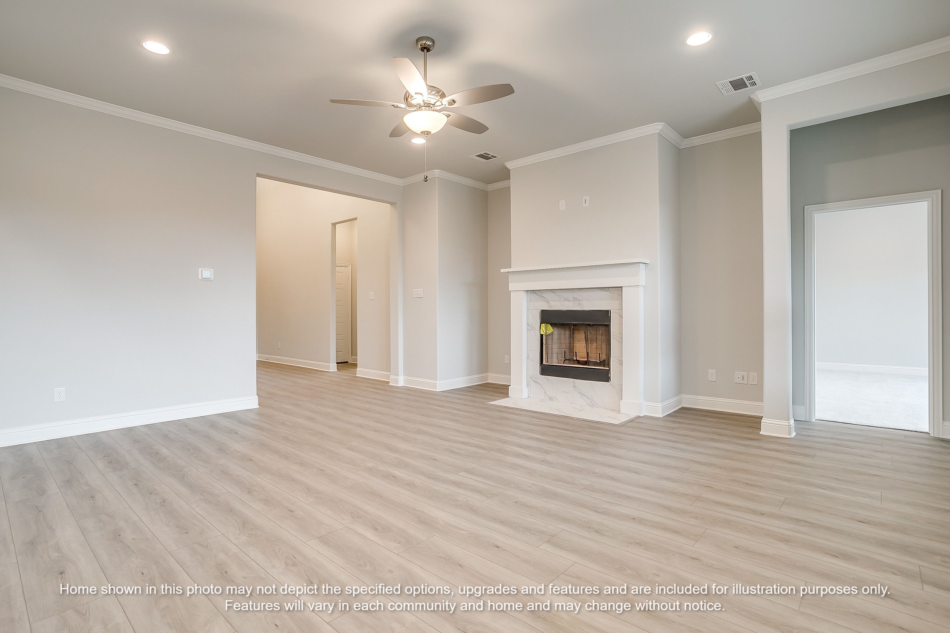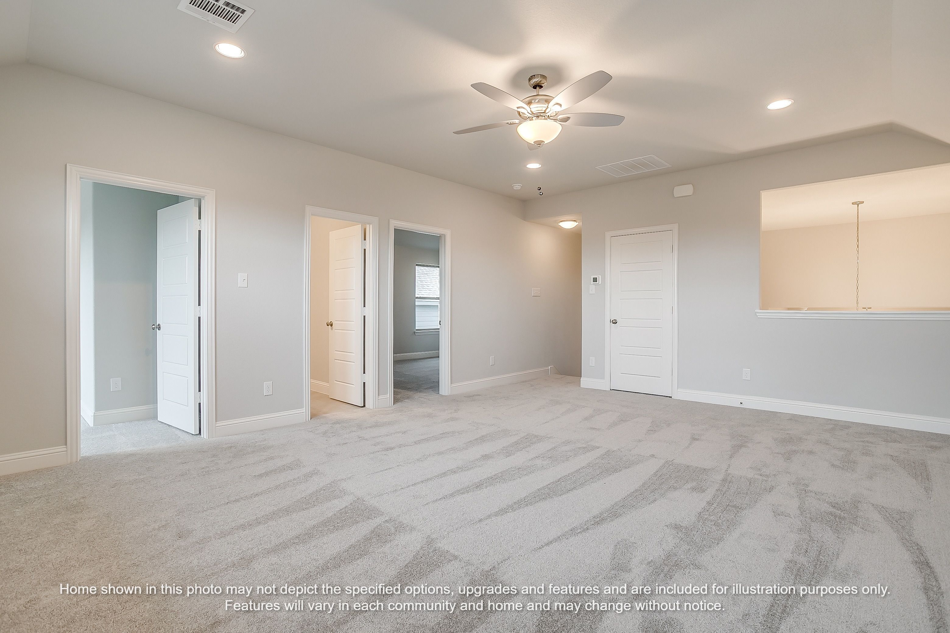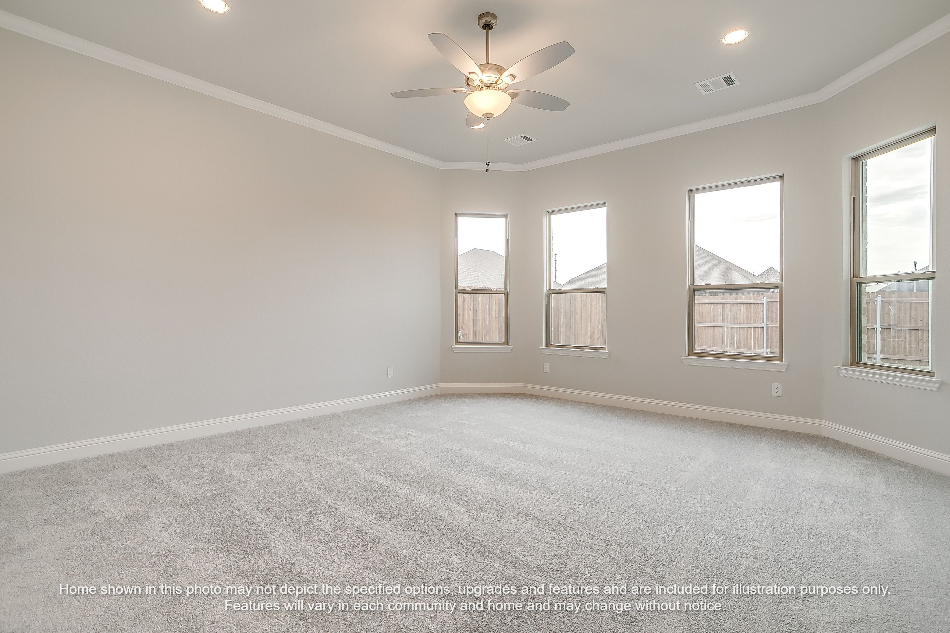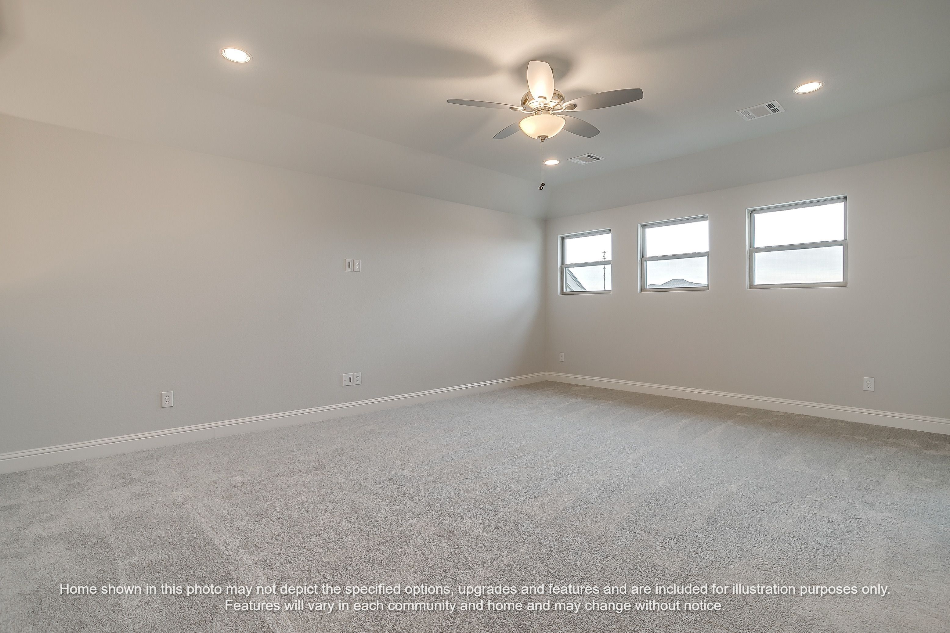Phoenix
Contact a New Home Advisor
Sales Office Hours
Mon - Sat 10:00 am - 6:00 pm
Sunday 1:00 pm - 6:00 pm
4 Beds
3 Baths
2 Car Garage
2 Story
2952 Square Feet
Floor Plan Details
NEW JOHN HOUSTON HOME IN CALLAN VILLAGE IN LORENA ISD. Welcome to your dream home. This beautiful farm house elevation Phoenix floor plan home offers 4 bedrooms, 3 full baths, a spacious study and a guest room downstairs, and a large game room for all of your entertainment needs with family and friends upstairs. Upstairs you will also find 2 bedrooms, and a full bathroom. The open concept Family Room and Kitchen offers a beautiful space for relaxing and entertainment. The large island, all-wood custom cabinets provide a wonderful atmosphere for cooking and entertaining during events and holidays in your home. The primary bedroom suite is a true retreat, featuring a generous primary bedroom layout, luxury shower, garden tub, split vanities, and a spacious his and her closet. READY AUGUST 2025.





