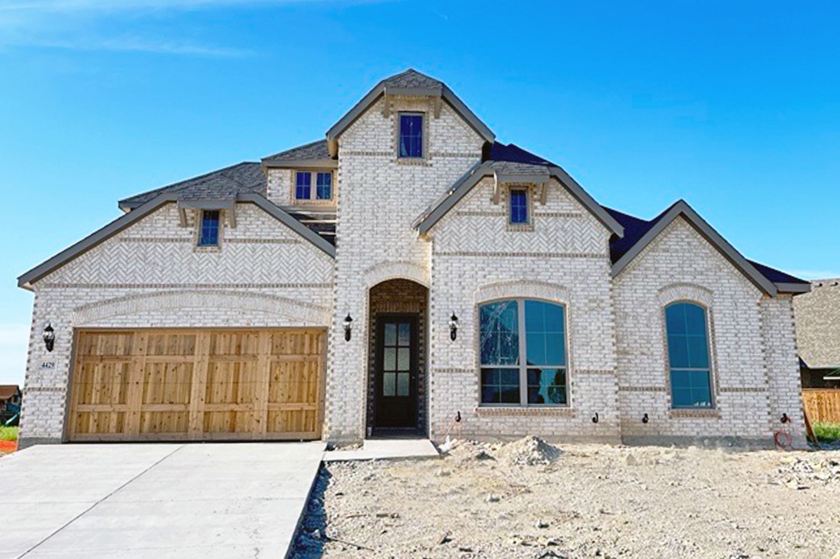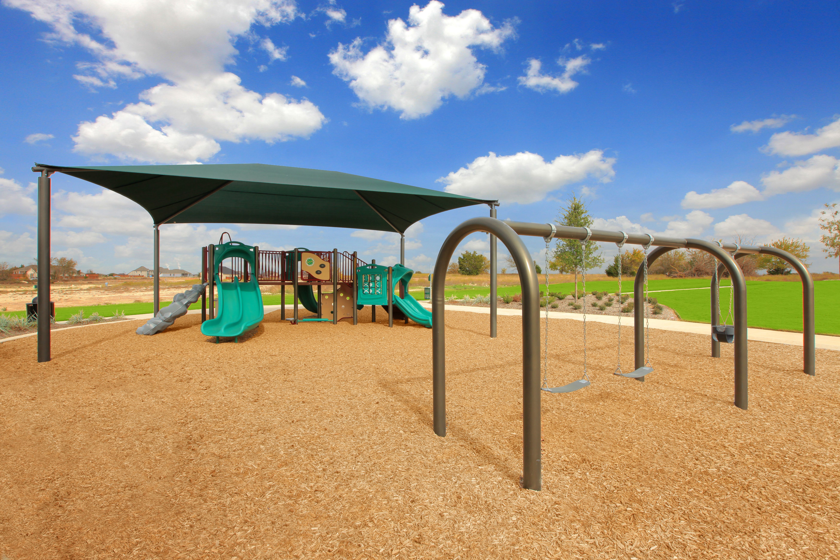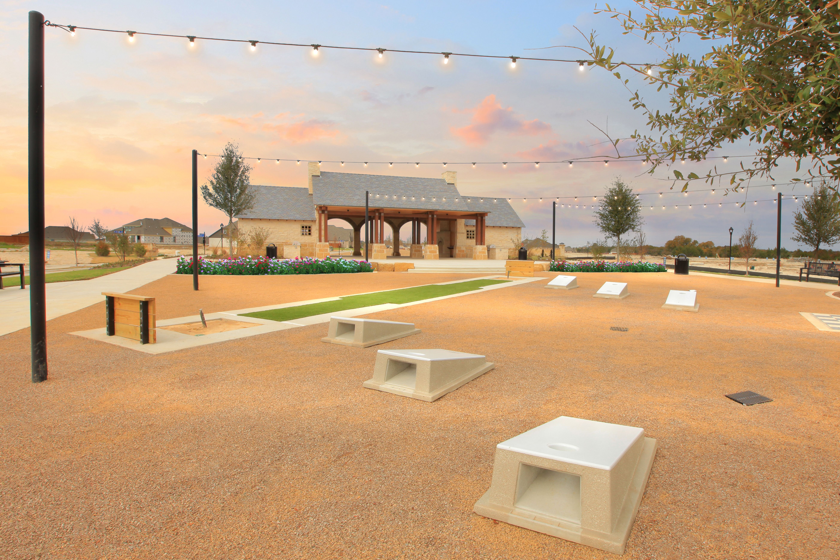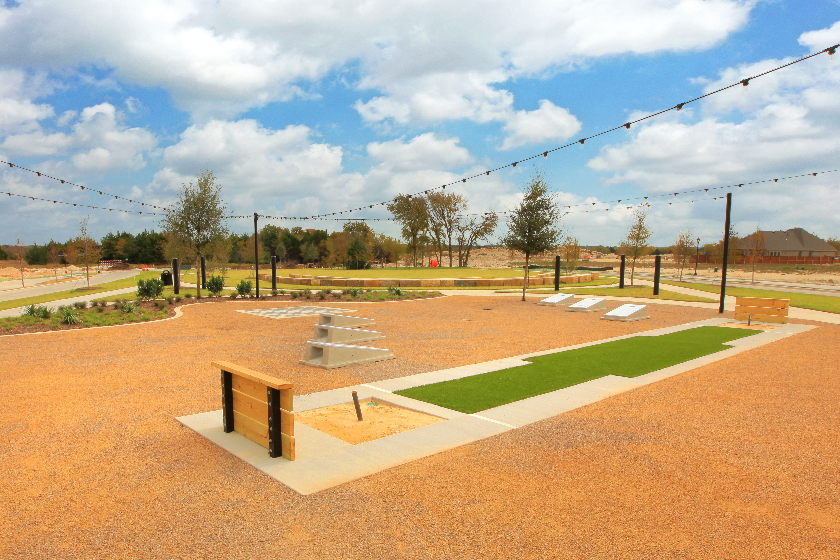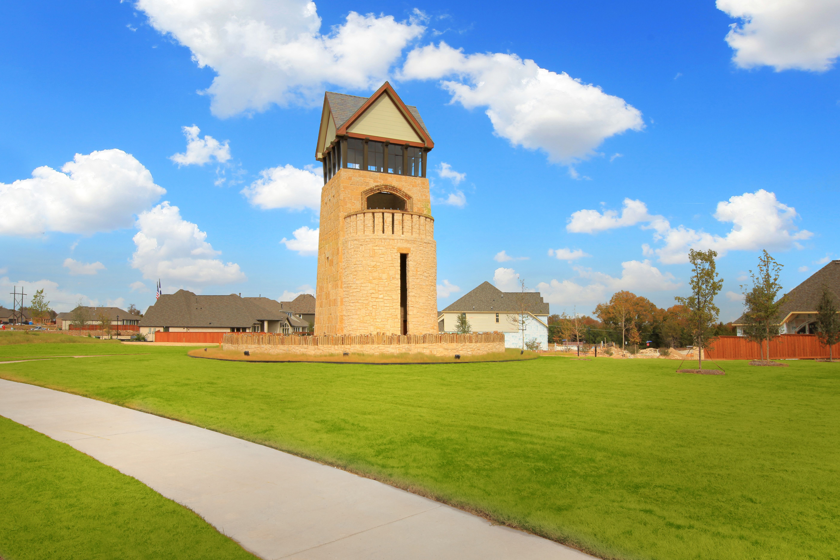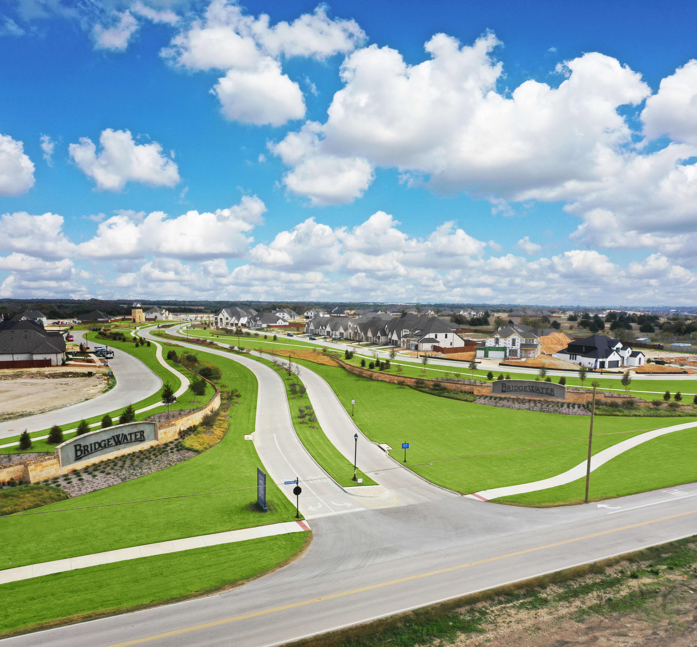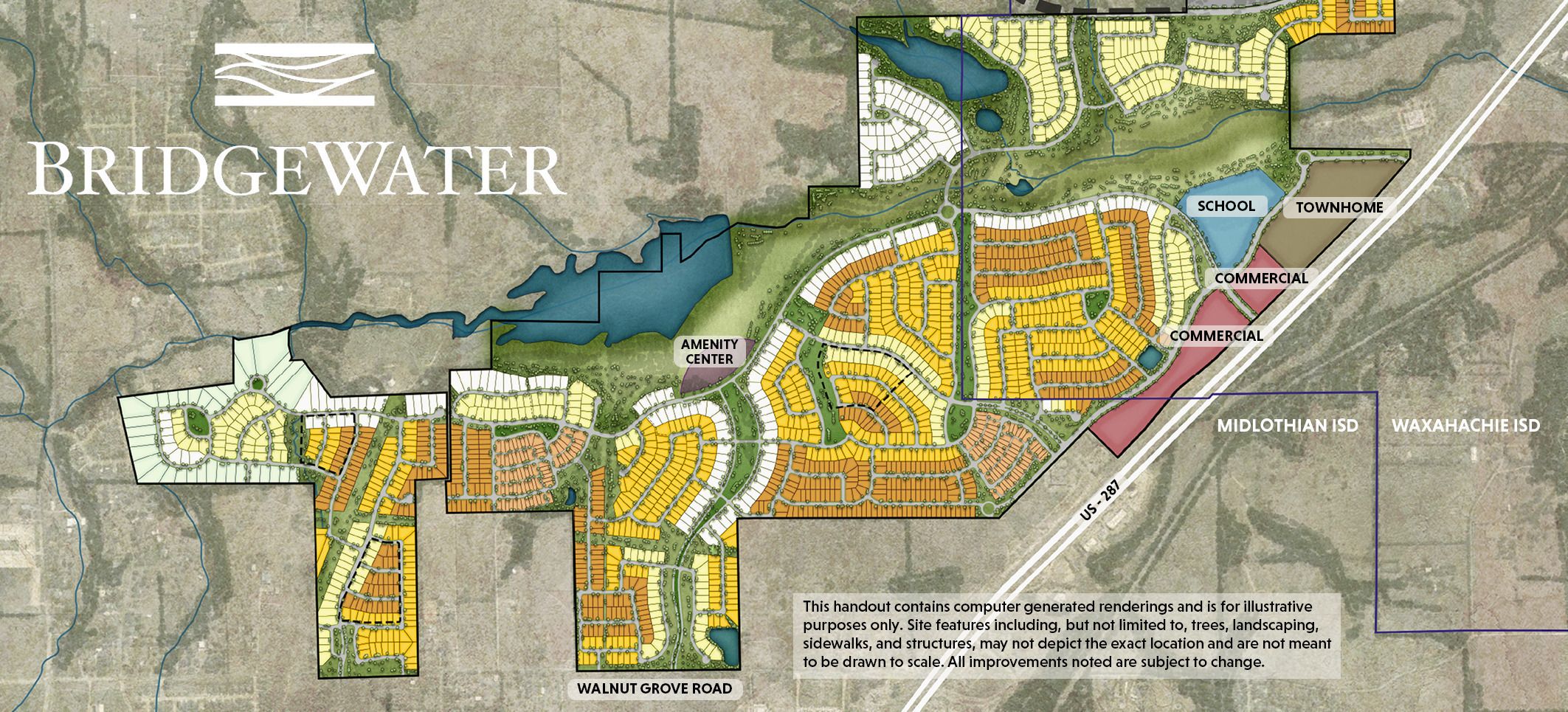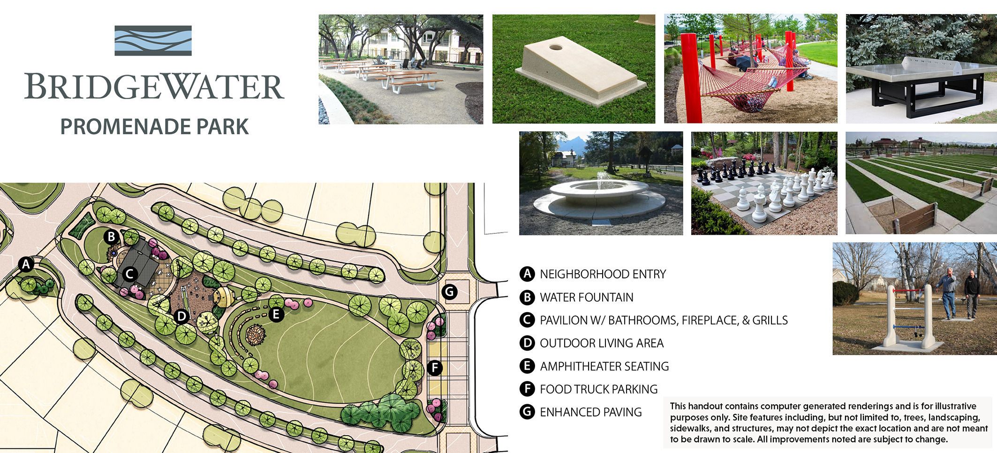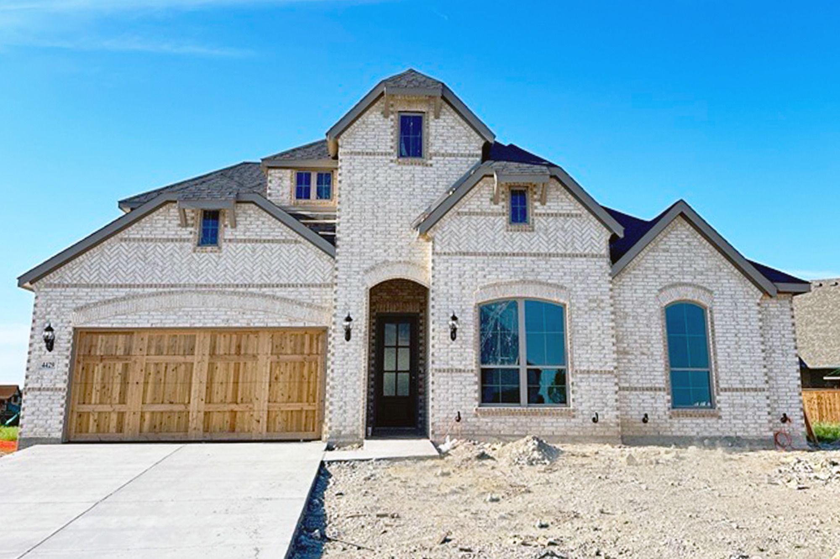Savannah - Front Entry
Contact a New Home Advisor
Sales Office Hours
Mon - Sat 10:00 am - 6:00 pm
Sunday 1:00 pm - 6:00 pm
4 Beds
3 Baths
2 Car Garage
1.5 Story
2519 Square Feet
Floor Plan Details
Experience luxury living in this beautifully upgraded 4 bed, 3 bath Savannah floor plan featuring a spacious upstairs game room, elegant brick exterior, and high-end finishes throughout. Located in a sought-after master-planned community with resort-style amenities, this home offers the perfect blend of comfort, style, and convenience. Don’t miss your chance to own a piece of paradise! Call a Sales Manager today to make this house your Home! Due to the current building market, completion dates are estimated and subject to change. See community sales manager for completion date and more information.




