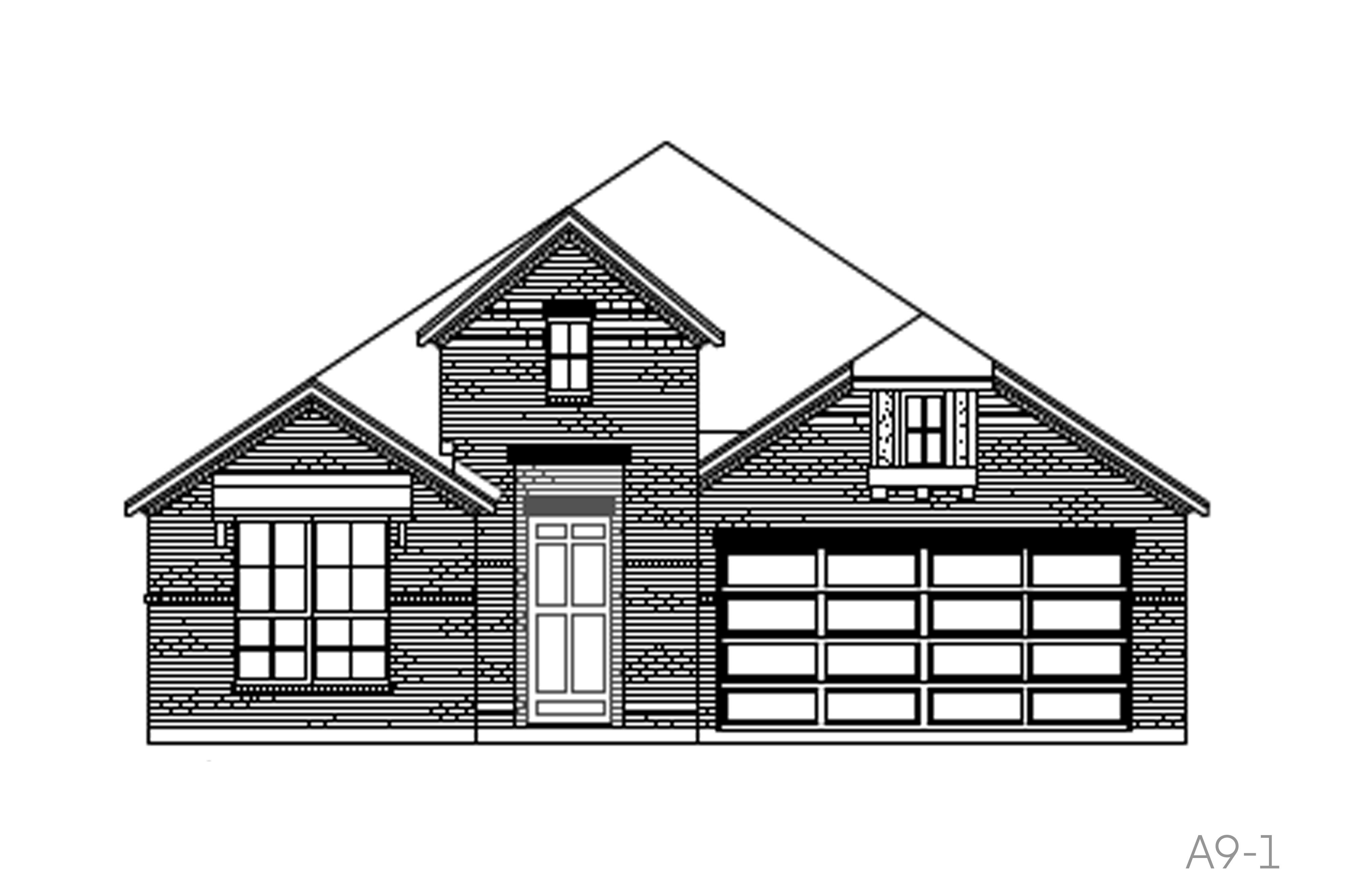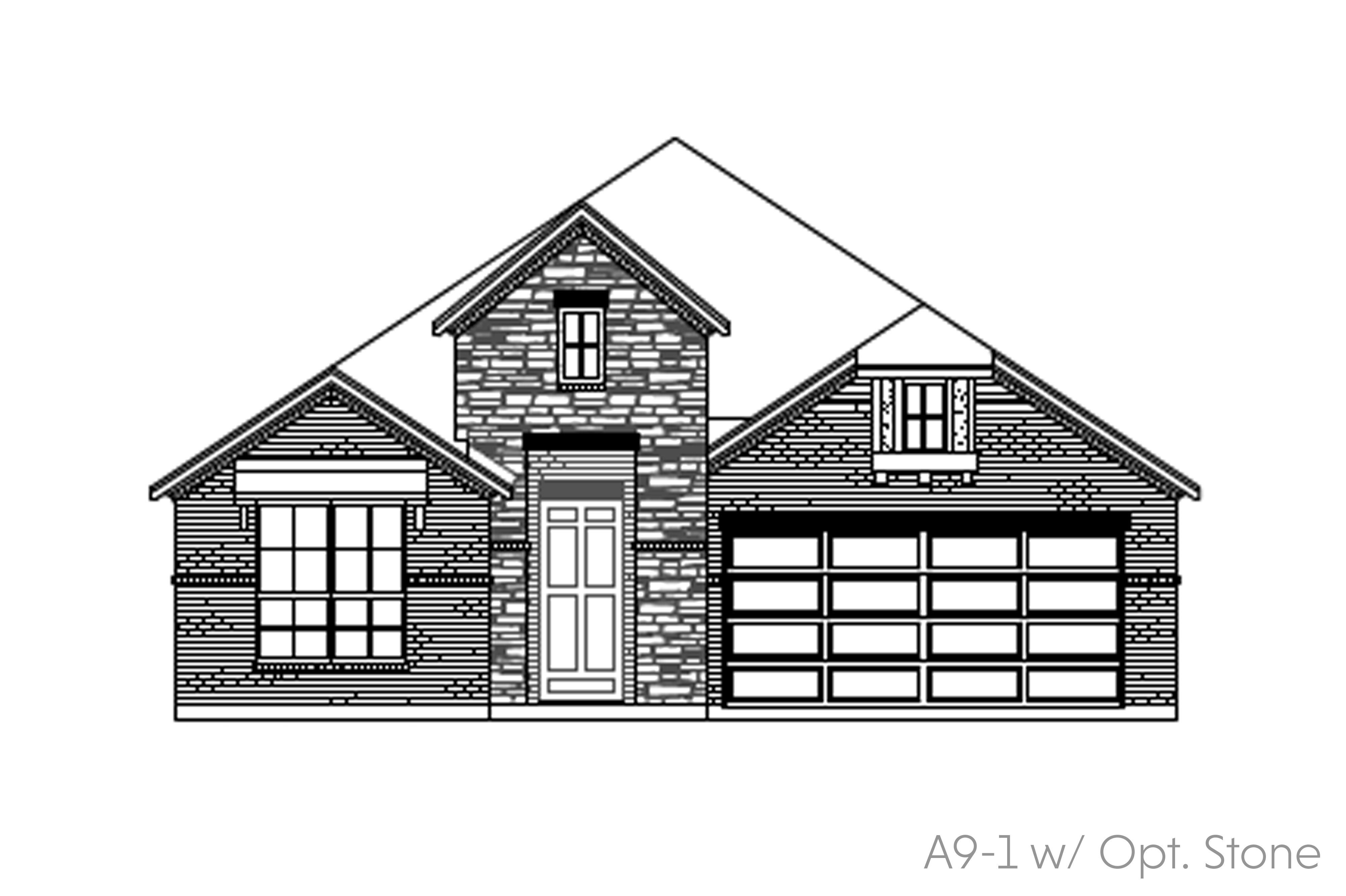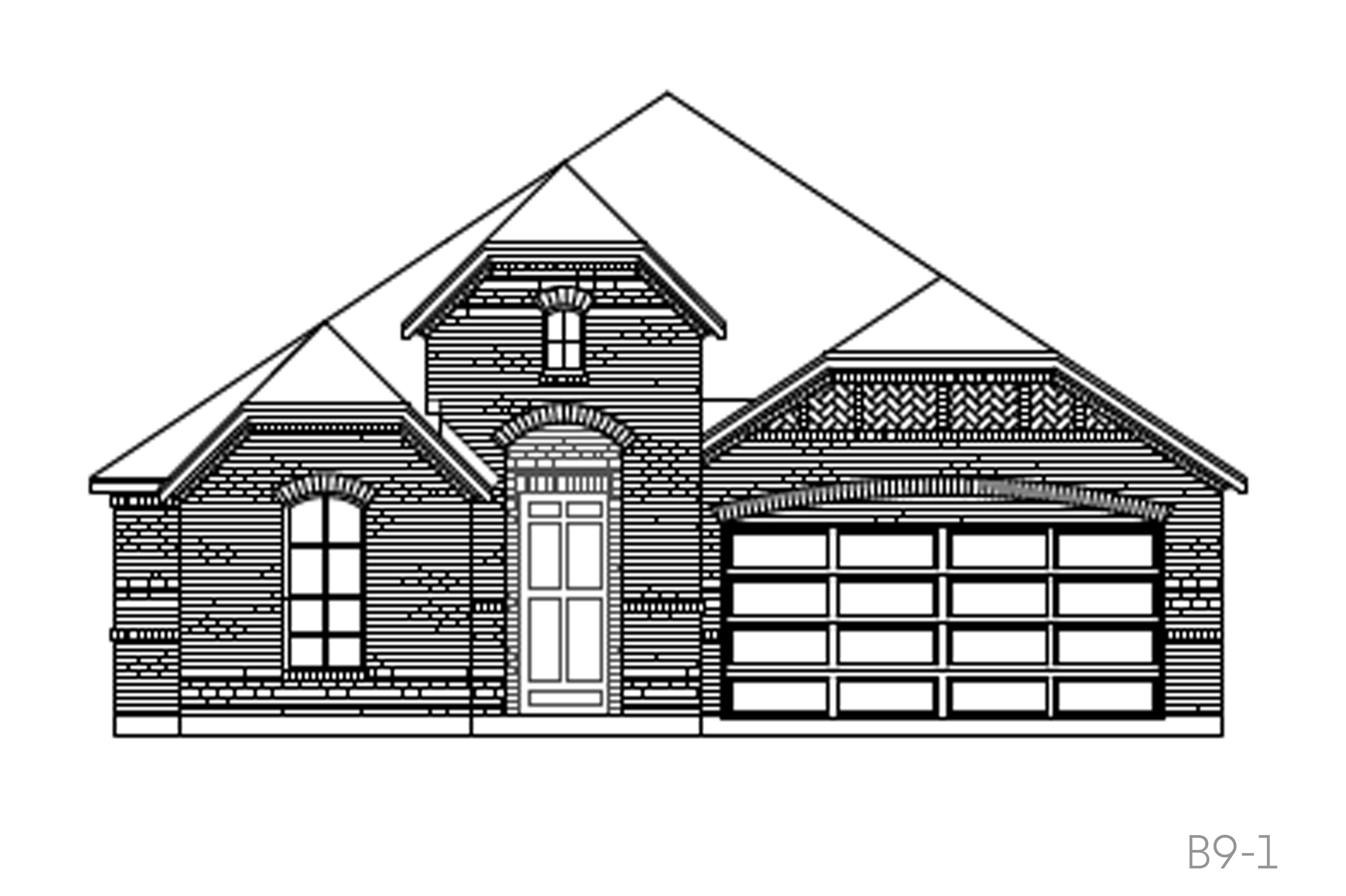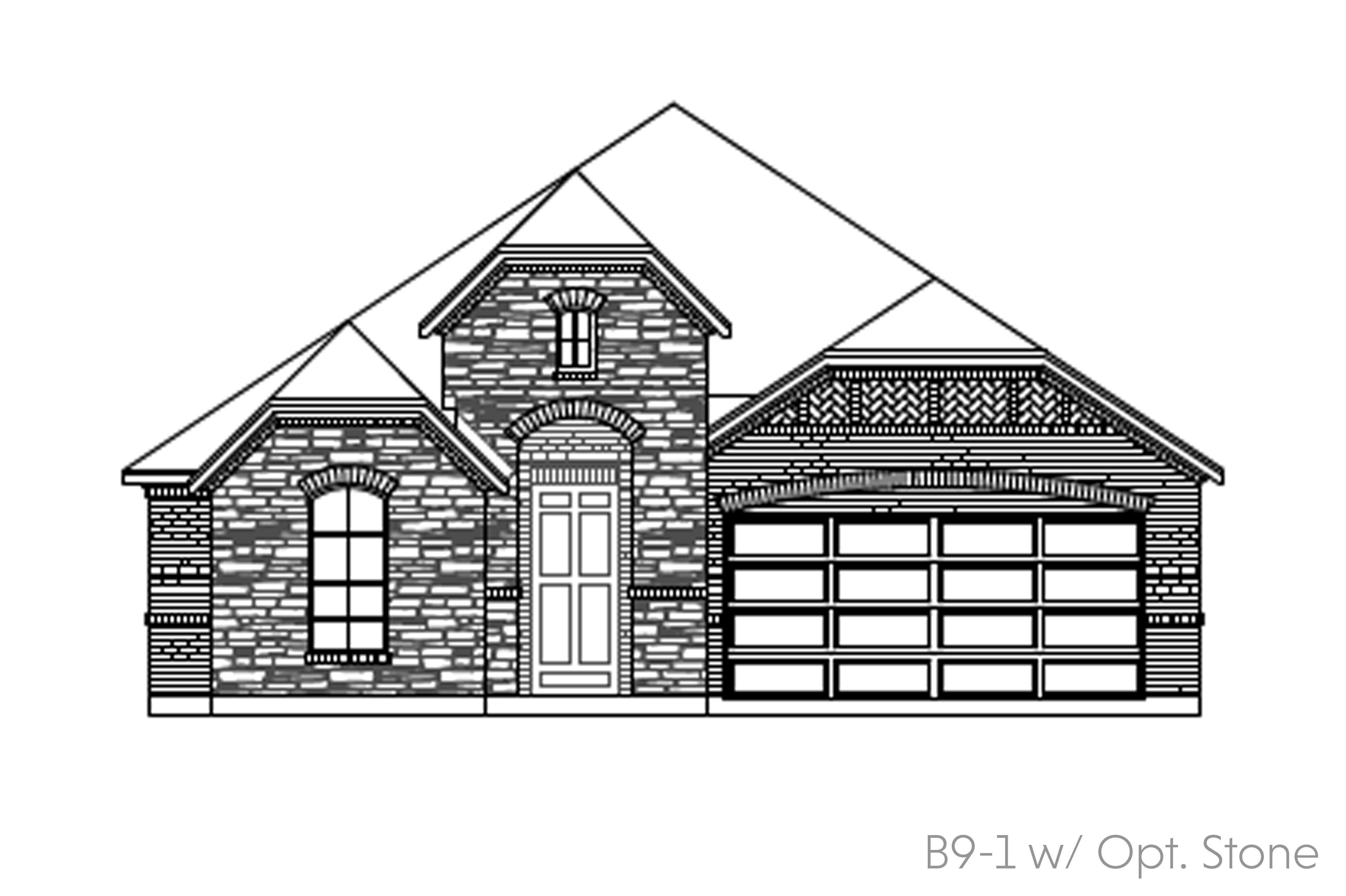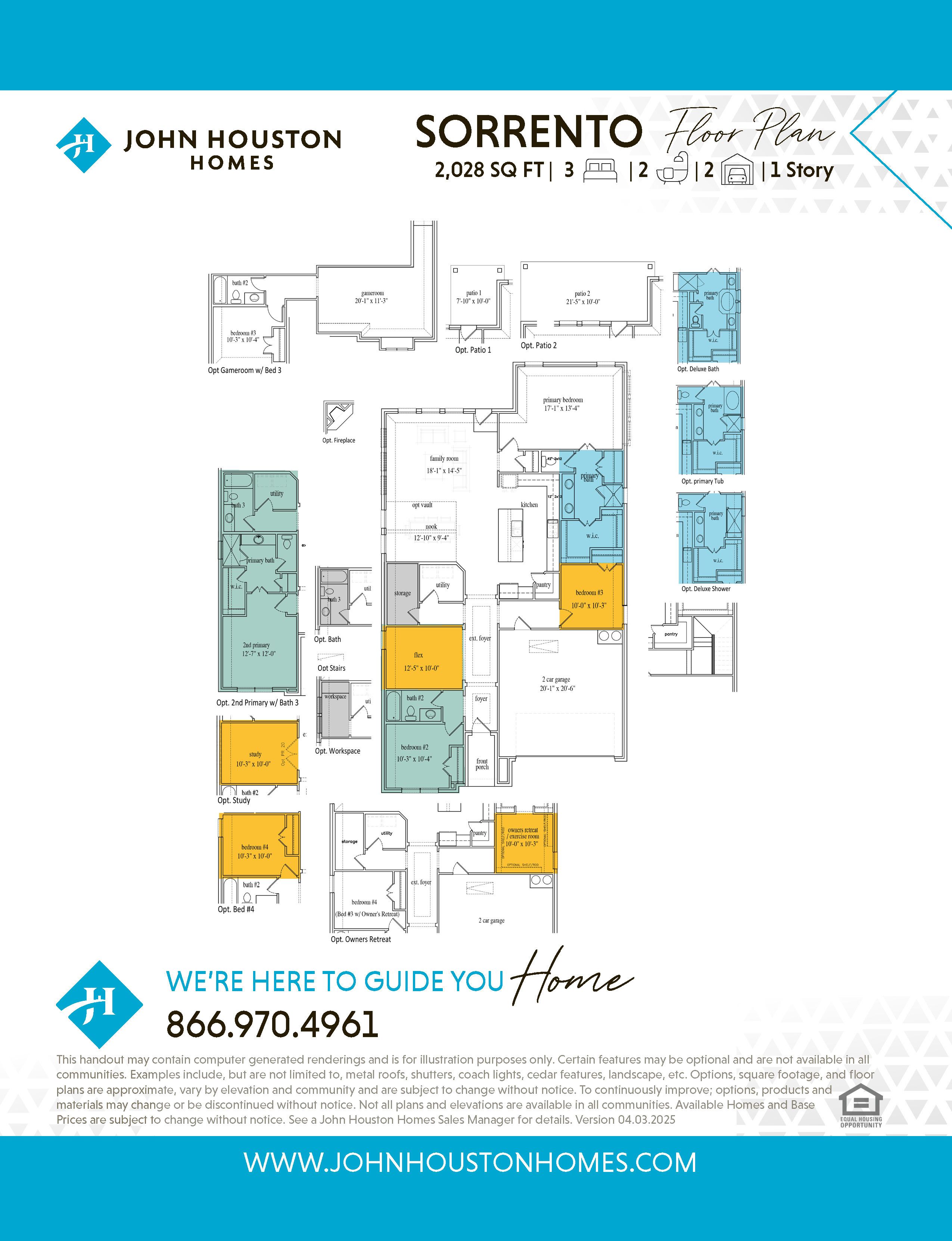Sorrento
Contact a New Home Advisor
Sales Office Hours
Mon - Sat 10:00 am - 6:00 pm
Sunday 1:00 pm - 6:00 pm
3 Beds
2 Baths
2 Car Garage
1 Story
2028 Square Feet
Floor Plan Details
Introducing The Sorrento – our newest Flex Plan designed for modern living featuring 3 spacious bedrooms, 2 elegant bathrooms, and a welcoming extended foyer. The kitchen is a dream for entertaining, and the family room is sunkissed by natural light. Make it truly yours with options like a vaulted ceiling in the nook, an owner's retreat or exercise room, a second primary suite, a covered patio, charming fireplace, luxurious primary bath, workspace, game room, and more!




