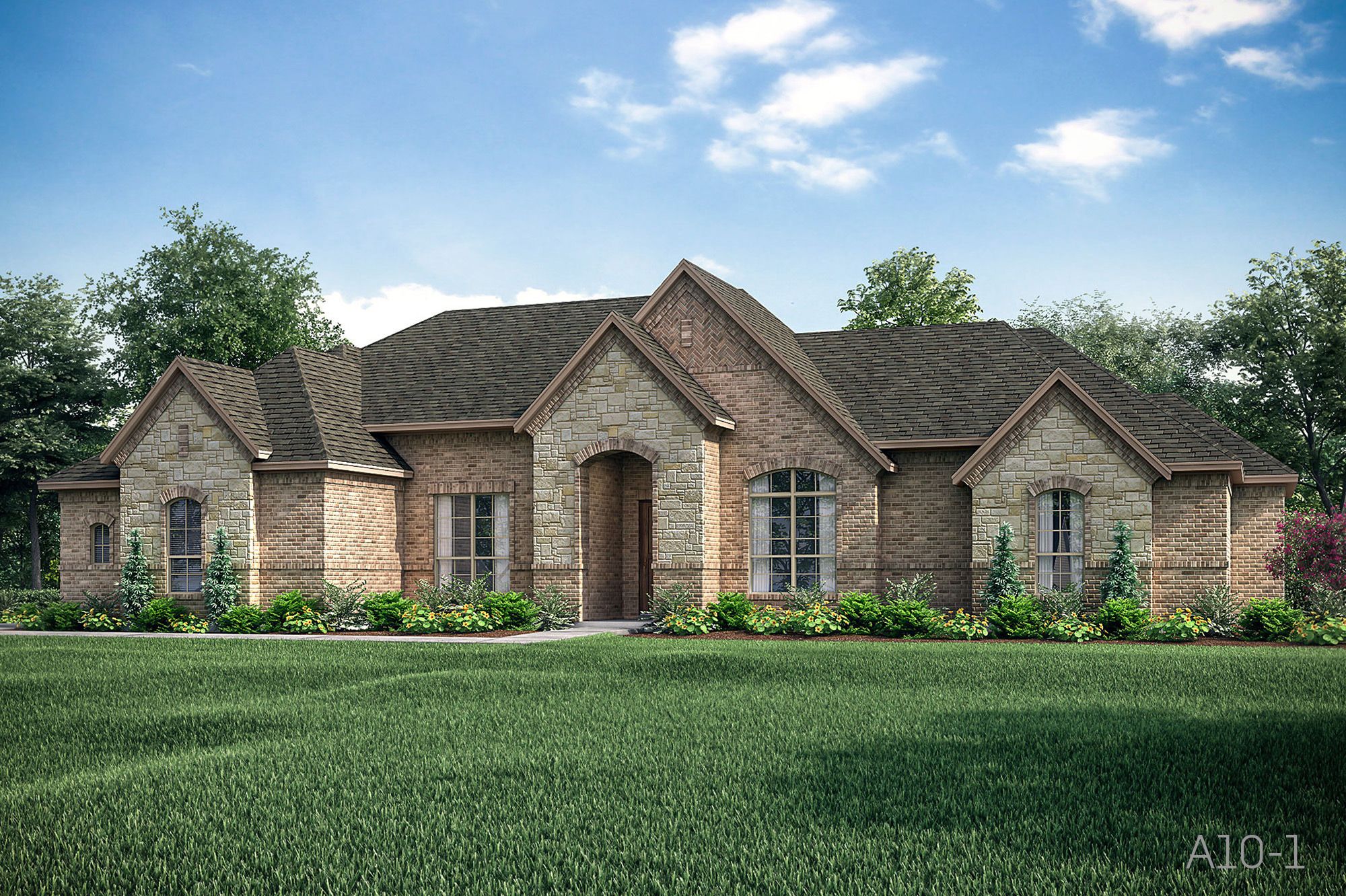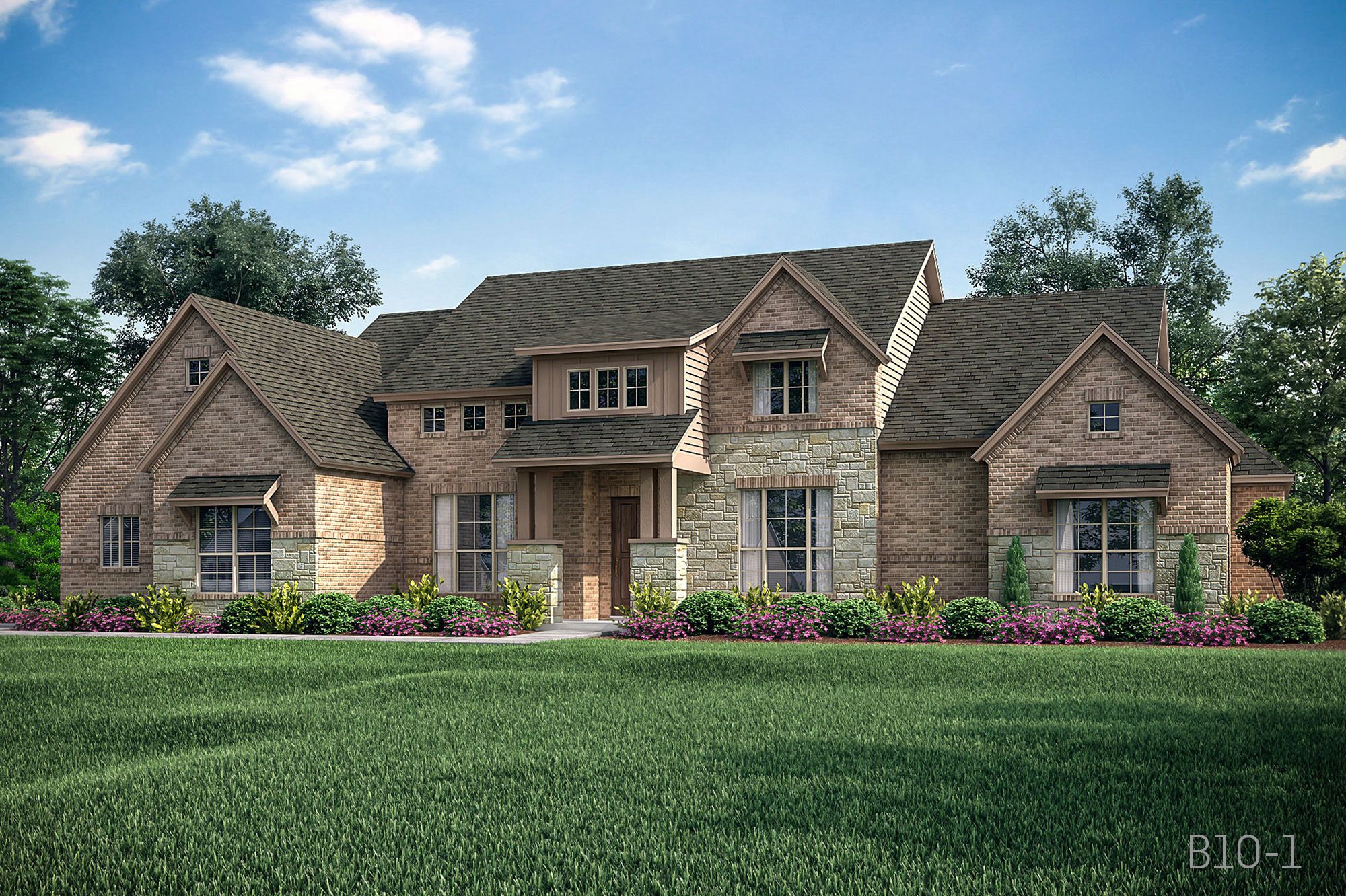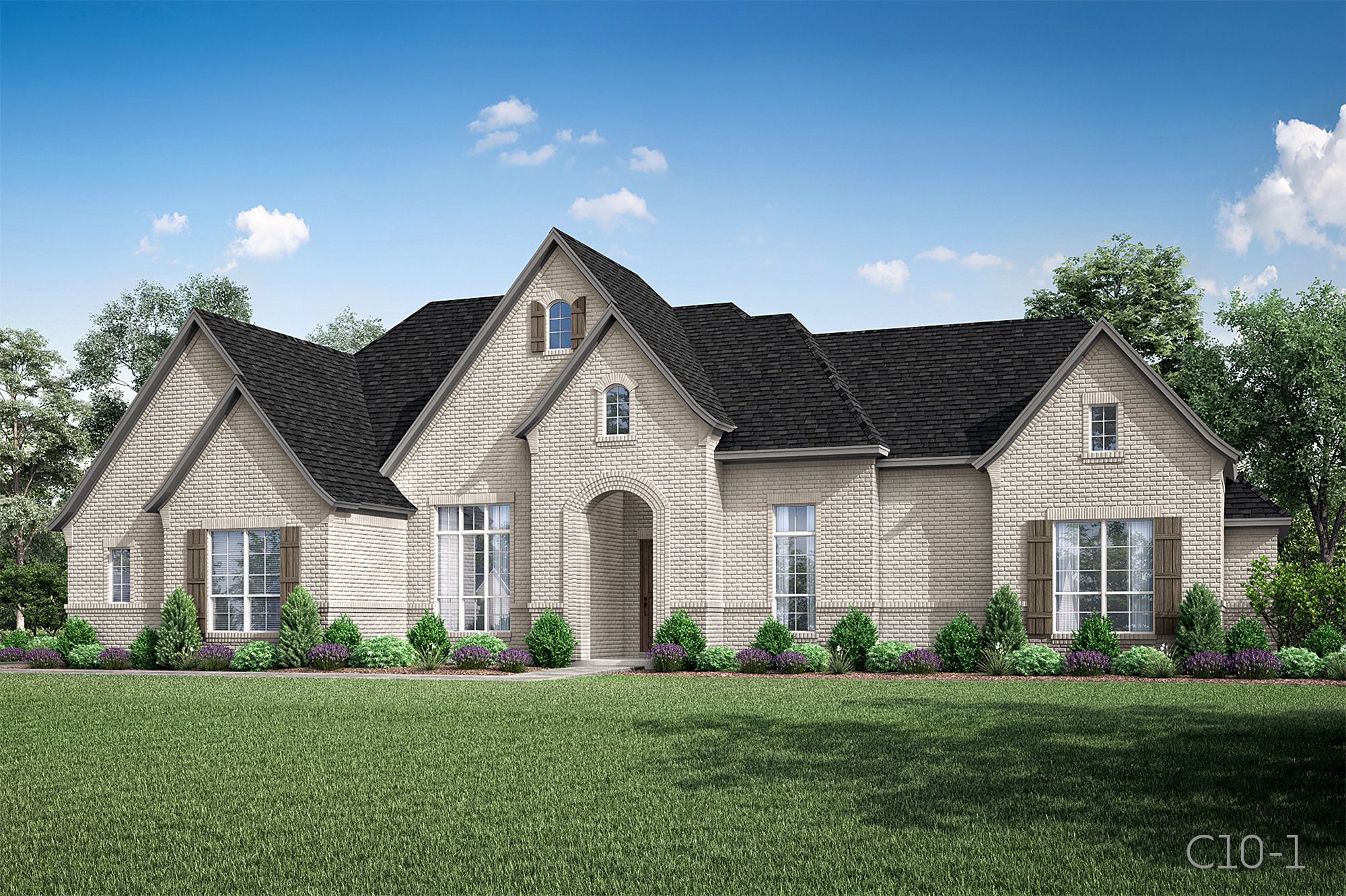Dublin
Hartson Estates - 1 Acre Lots
Starting at $619990
Visit Our Sales Center
4602 Bel Air Dr, Midlothian, TX 76065
Sales Office Hours
Mon - Sat 10:00 am - 6:00 pm
Sunday 1:00 pm - 6:00 pm
4 Beds
3 Baths
3 Car Garage
1 Story
2668 Square Feet
Floor Plan Details
The Dublin floor plan features 4 bedrooms, a formal dining room, and a side-entry 3 car garage. This plan also features a large kitchen area with huge walk-in pantry, mud area, workspace nook, large utility room and covered patio. Options available are an added downstairs game room, media room or additional bedroom, study in lieu of 4th bedroom, vaulted master bedroom ceiling, 2nd master closet, small study in lieu of workspace nook and extended garage and patio options. Options, square footage, room count, and room dimensions are approximate, subject to change without notice, and vary by elevation and community.
Interactive Floor Plan
Fill out the form below to gain INSTANT access to virtually tour all 3D floor plans!
Community Details
NOW SELLING! Discover Hartson Estates – one of Midlothian's exciting new developments featuring expansive 1-acre homesites that offer ample space for both privacy and creativity. Nestled off FM 875, this community is conveniently located within the Midlothian city limits, providing easy access to local amenities and services, and is zoned to the highly regarded Waxahachie Independent School District, known for its commitment to educational excellence. Enjoy spacious open-concept floor plans that are designed to maximize natural light and flow seamlessly from room to room, making them perfect for entertaining guests or simply relaxing with family. These homesites are ideal for creating your outdoor oasis, whether you envision a lush garden, a sparkling pool, or a cozy patio, and so much more!
Communities to Build In
Get in Touch
Visit Our Community Sales Office
4602 Bel Air Dr, Midlothian, TX 76065
Sales Office Hours
- Mon - Sat
- -
- Sunday
- -
Directions from the Builder
Latitude: 32.434027 Longitude: -96.984896








