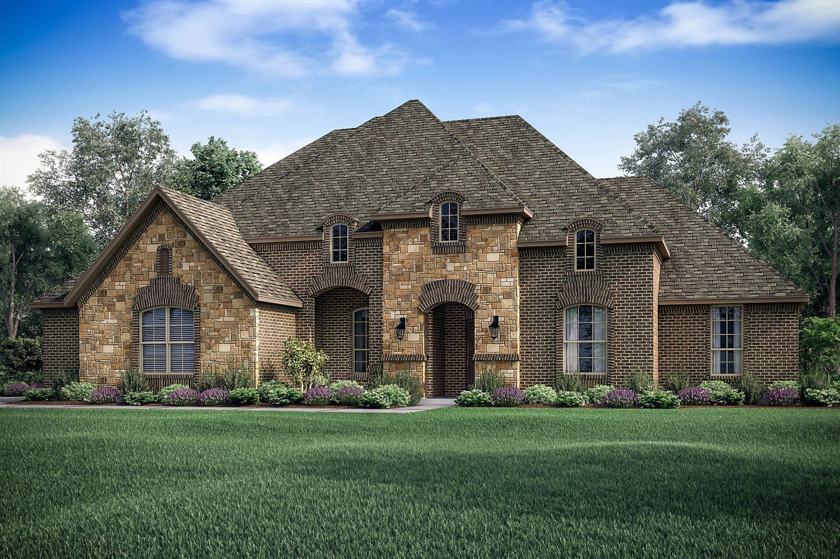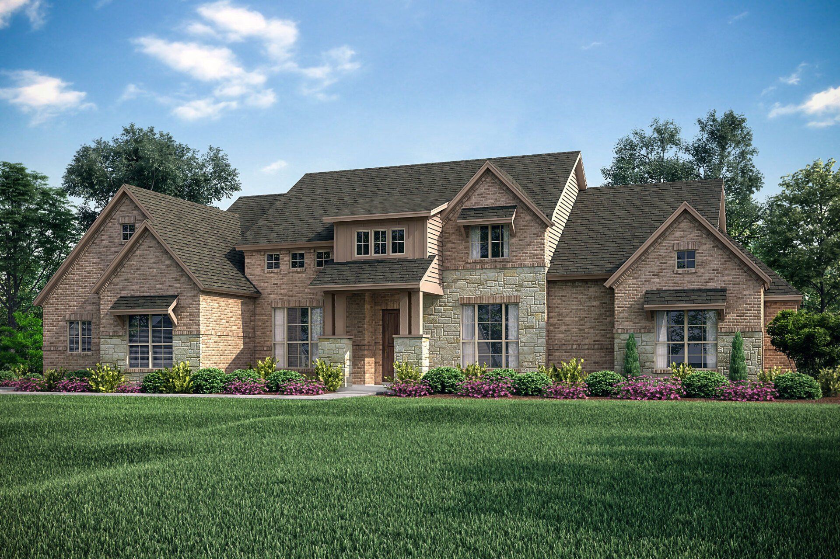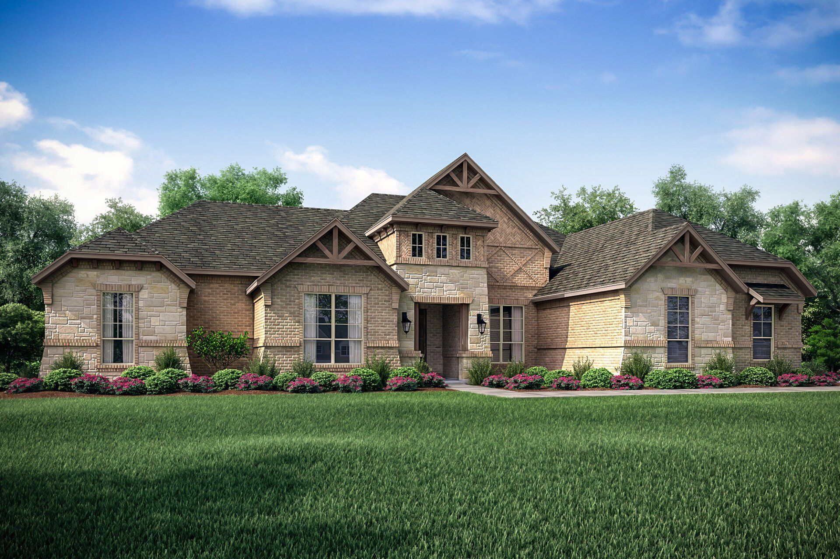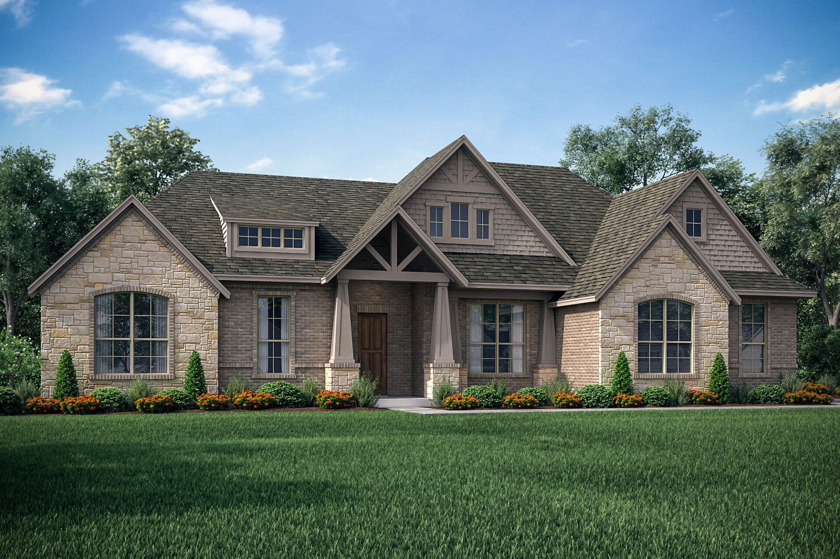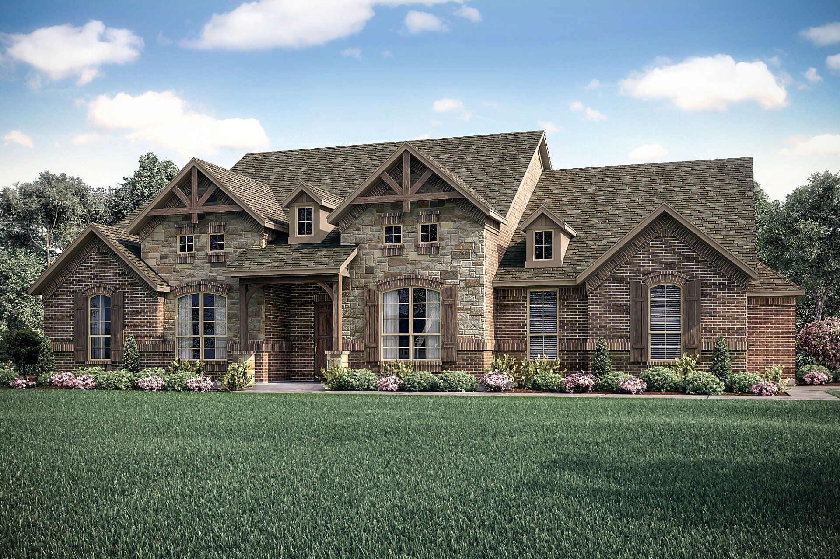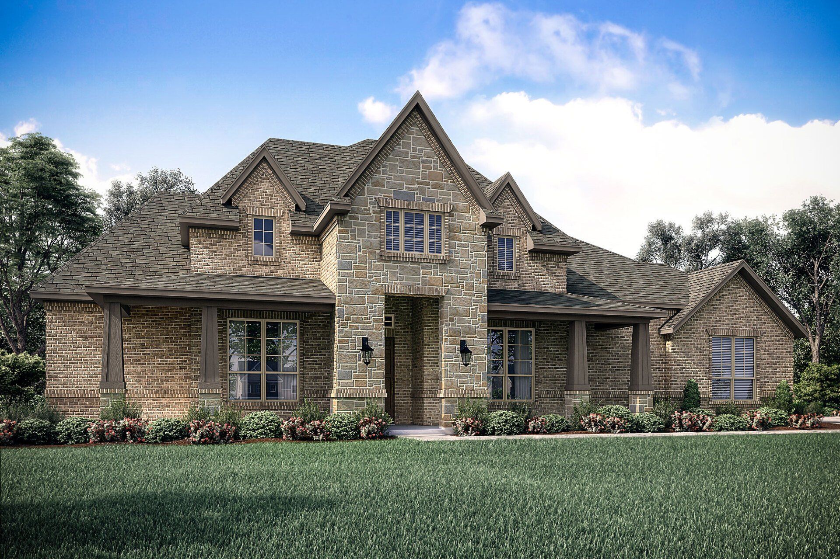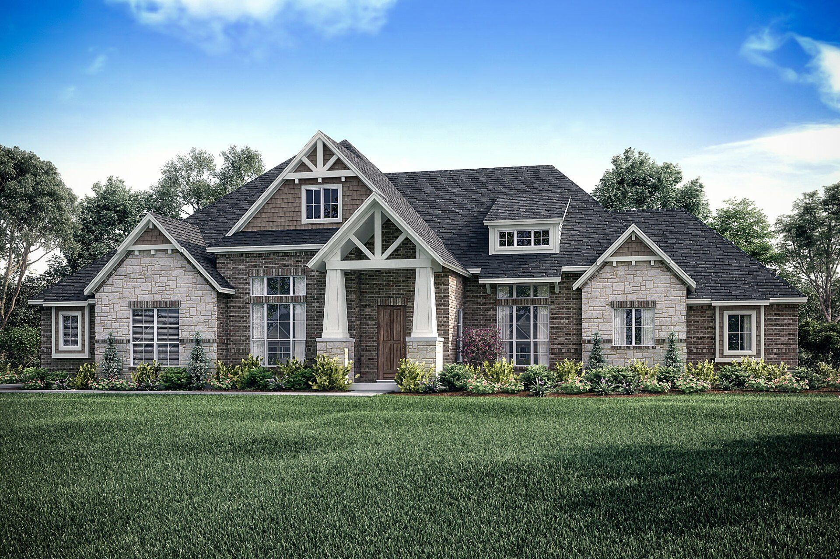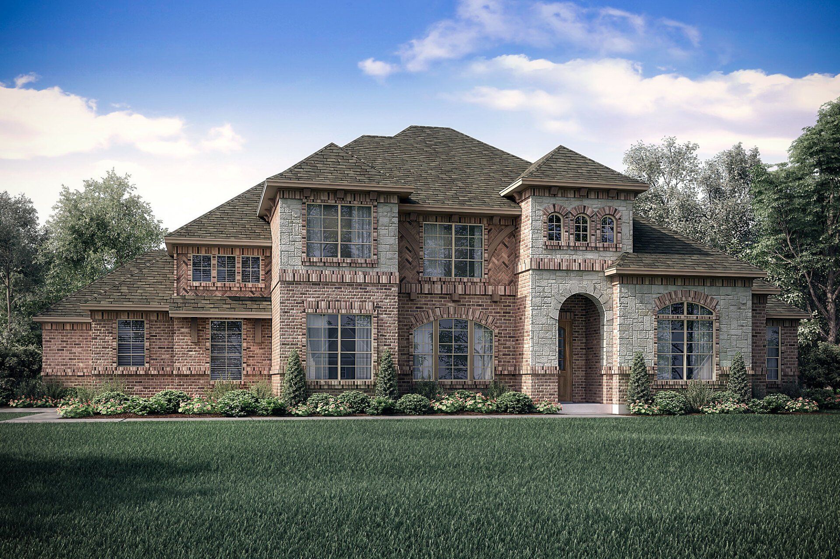Visualizer Tool Page
John Houston Homes offers homes for sale in the Dallas, Ft. Worth, Waco, Temple TX areas with many floor plans and design combinations to choose from. Our Visualizer Tool page will guide you through some of the materials, colors, options with an easy to use tool.
Click a Link Below to Start Exploring!
Visualizer images are computer-generated renderings and are for illustration purposes only. Colors may vary and are not an exact representation of the final product. Not every color combination can be used together, and final selections must be approved in Design Studio appointment. Materials and products are approximate, may not depict the exact location, and are not meant to be drawn to scale. Certain features and materials may be optional, incur an upgrade cost and are not all available in all floor plans or communities. Buff mortar is shown on all renderings and may have an additional cost. There are more options available in the Design Studio that are not shown in this visualizer. To continuously improve floor plans, designs, dimensions, and architectural details; options, products and materials may change or be discontinued without notice. This elevation image and floor plan is the property of John Houston Homes and cannot be reproduced or reused outside of John Houston Homes.





