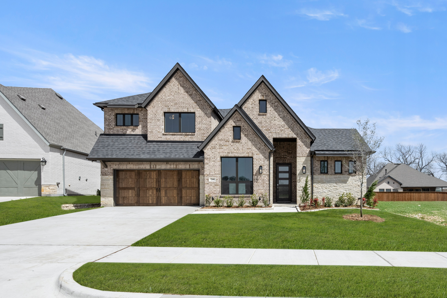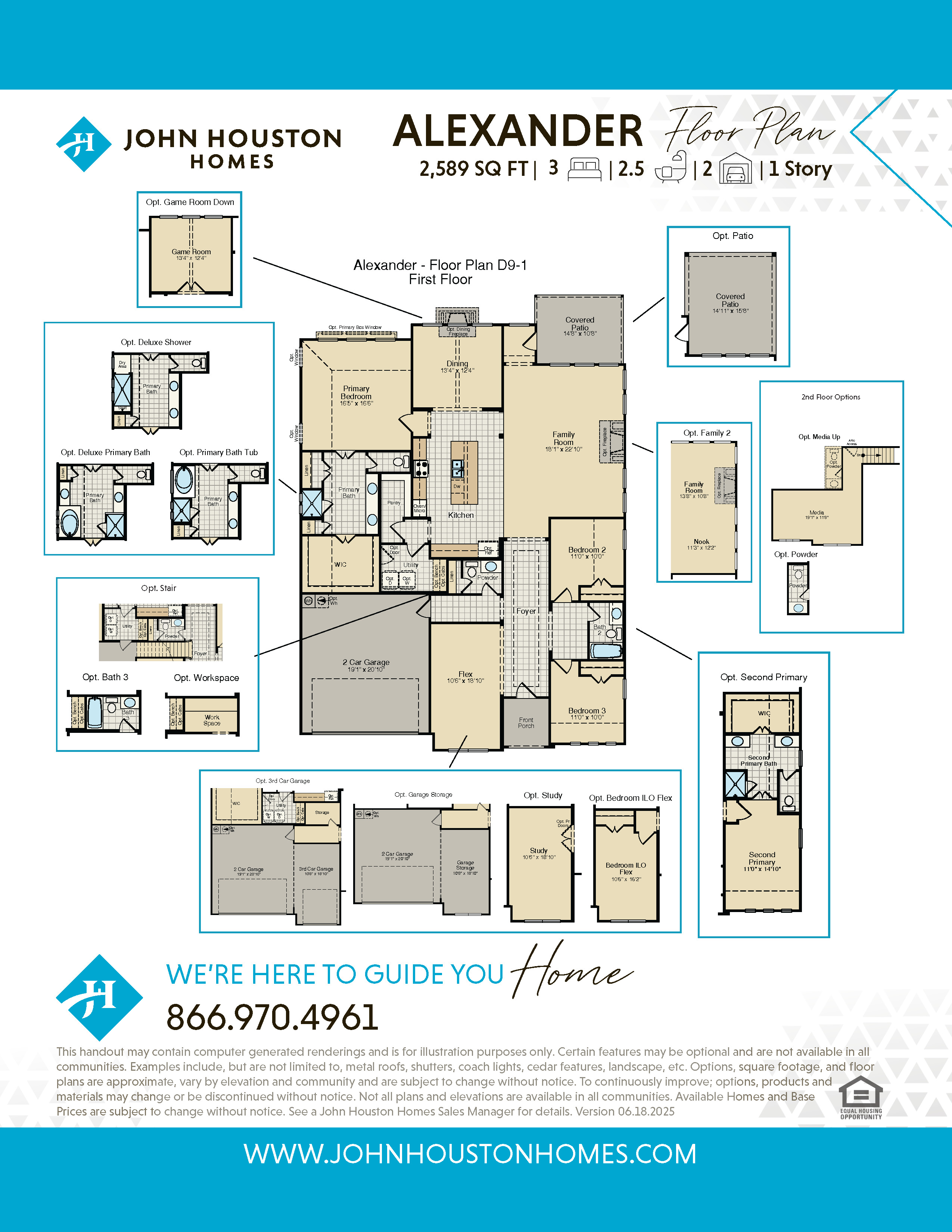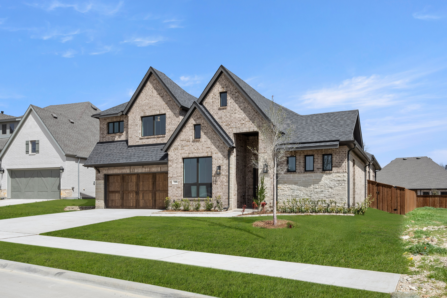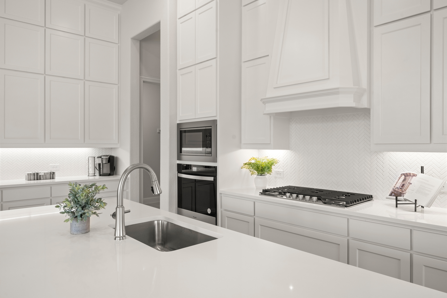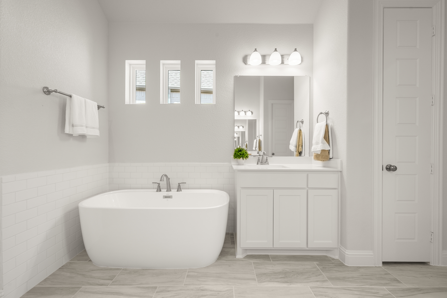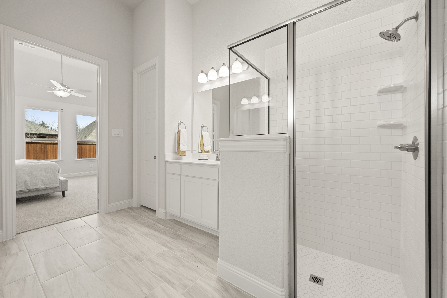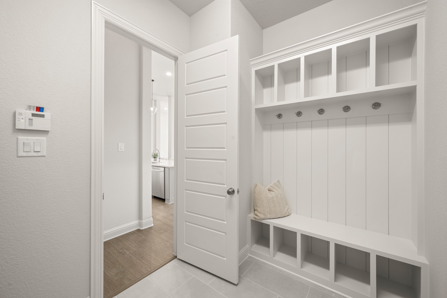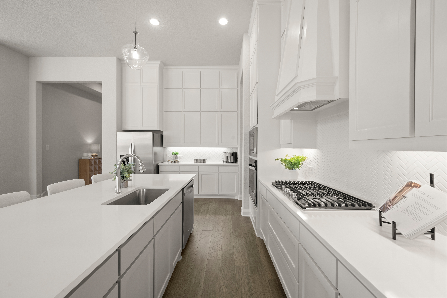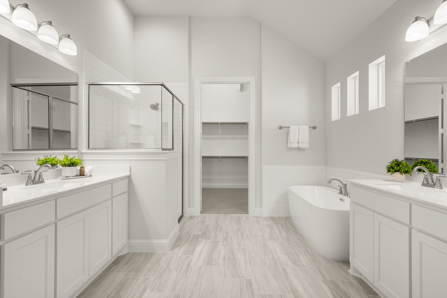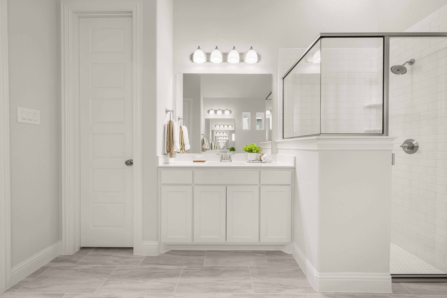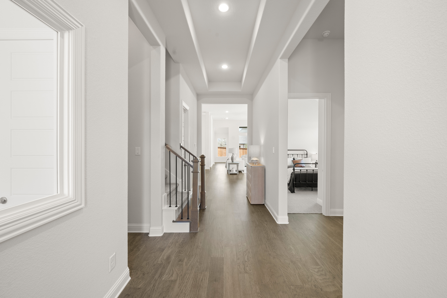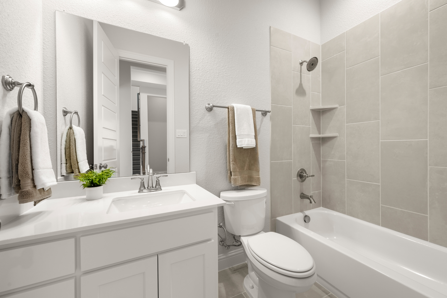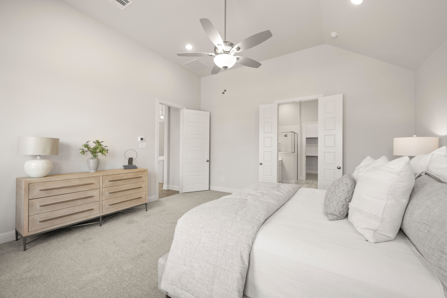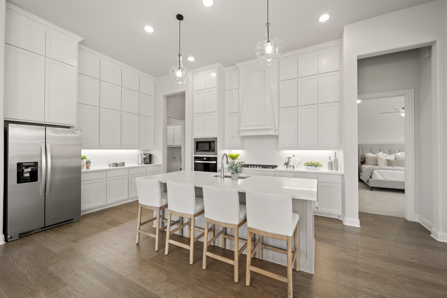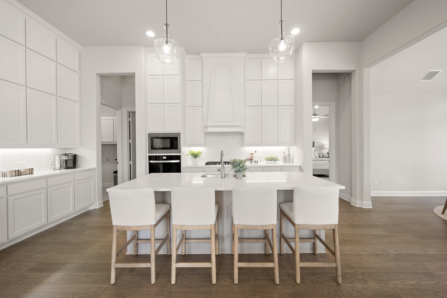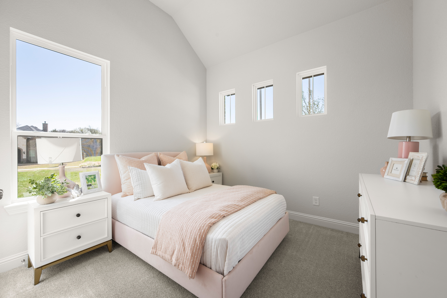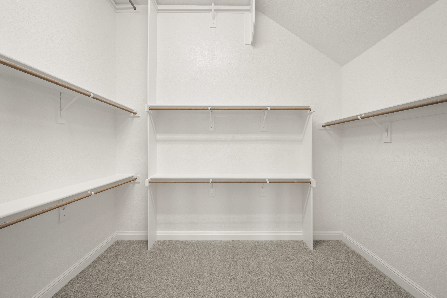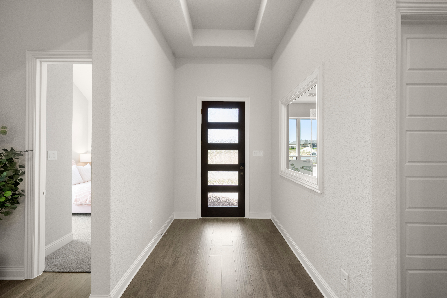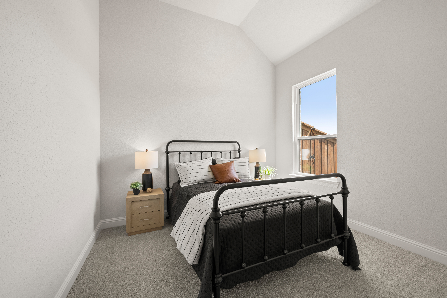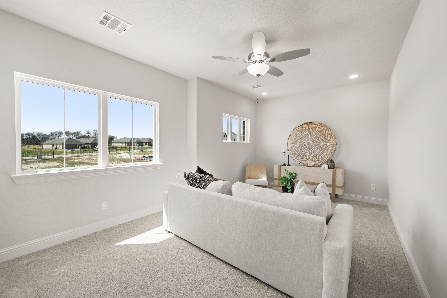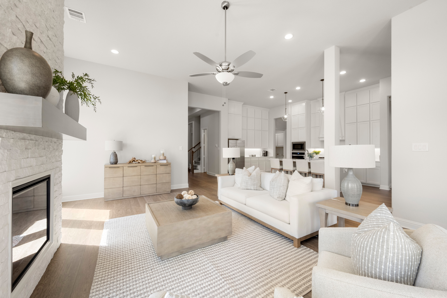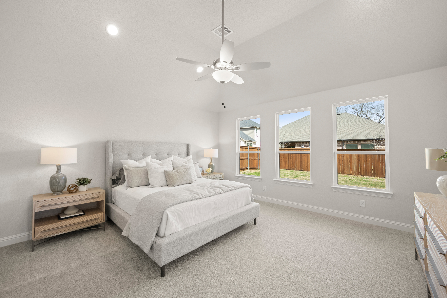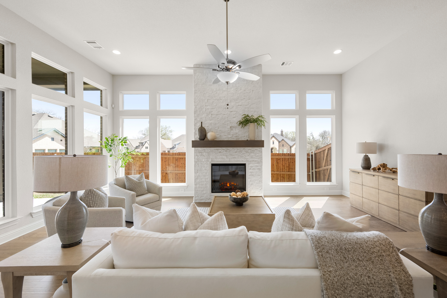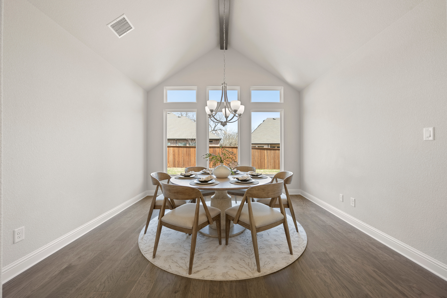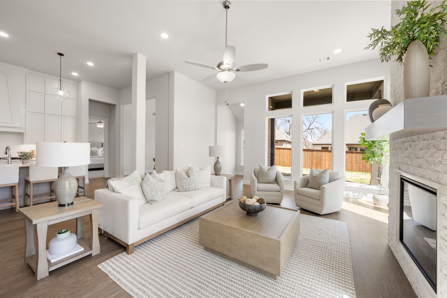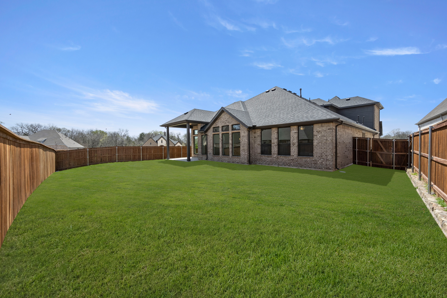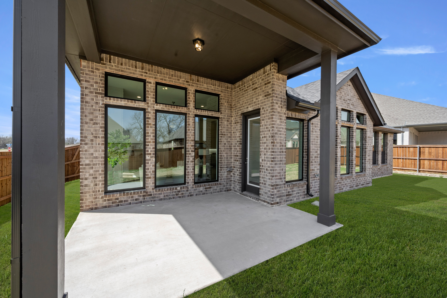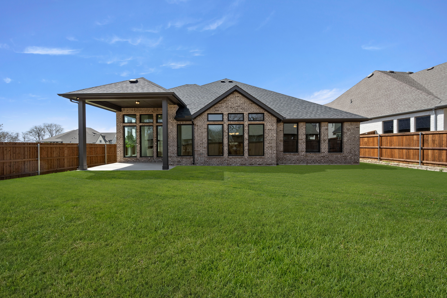Contact a New Home Advisor
List of Services
Sales Office Hours
Mon - Sat 10:00 am - 6:00 pm
Sunday 1:00 pm - 6:00 pm
2935 Square Feet
Floor Plan Details
Step into luxury and comfort in this beautifully designed 4-bedroom, 3.5-bathroom home featuring soaring high ceilings and an abundance of natural light pouring in through massive, thoughtfully placed windows. The open-concept floor plan is highlighted by a striking vaulted dining nook that adds architectural elegance and charm. The heart of the home is the luxury kitchen, where floor-to-ceiling cabinetry offers expansive storage and a truly elevated design. Whether you're hosting a dinner party or enjoying a quiet morning, this space blends function and sophistication seamlessly. Upstairs, discover a spacious game room and convenient powder bath—perfect for movie nights, entertaining guests, or simply relaxing. With spacious bedrooms, luxurious finishes throughout, and a layout designed for both daily living and entertaining, this is an exclusive home in a prestigious master-planned community. Call today to schedule your showing of this dream home!




