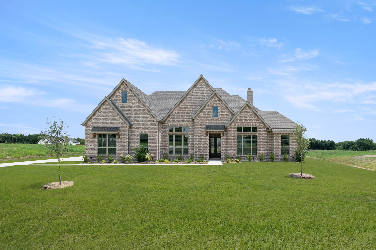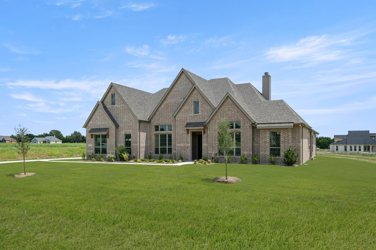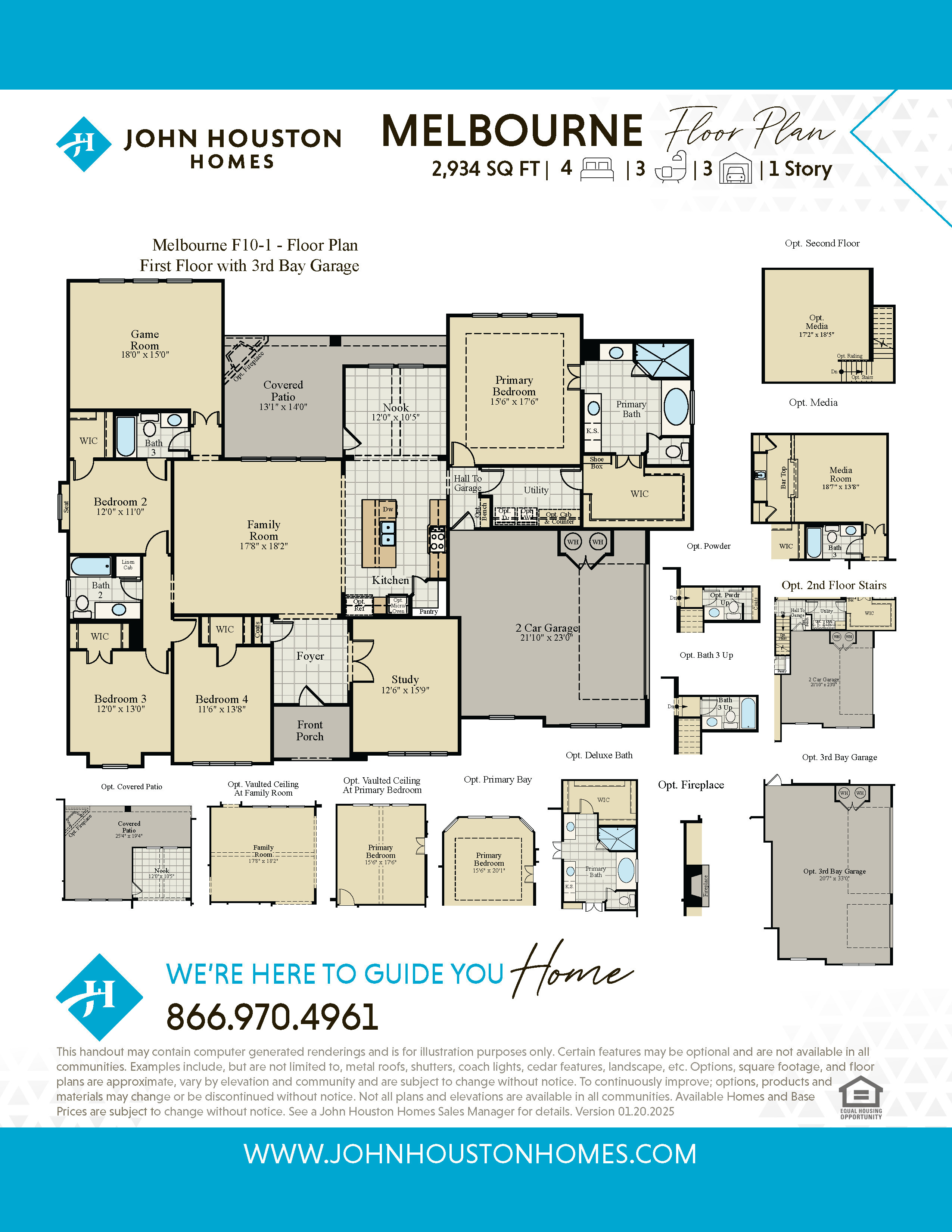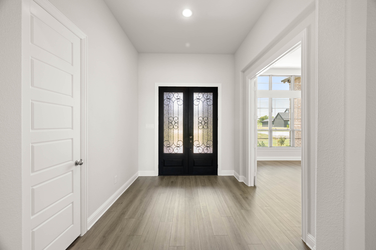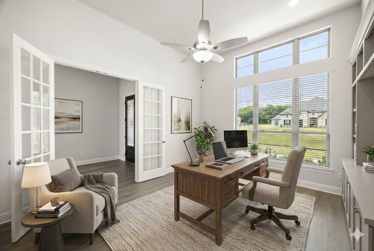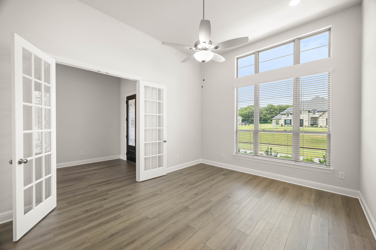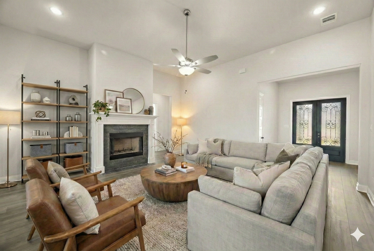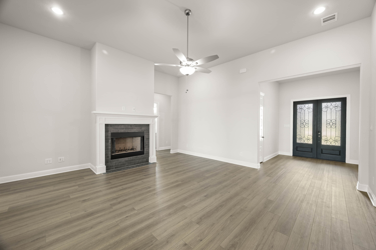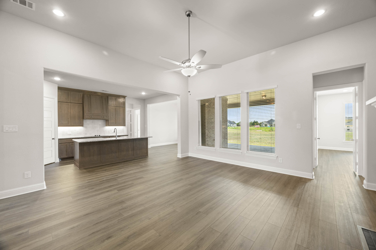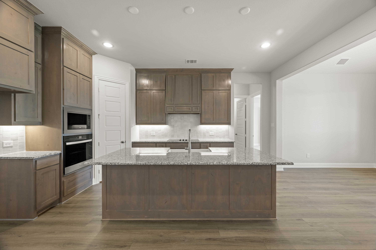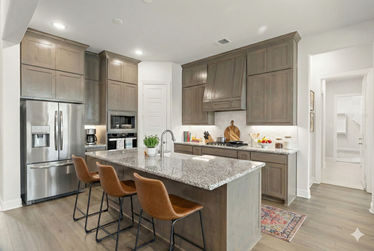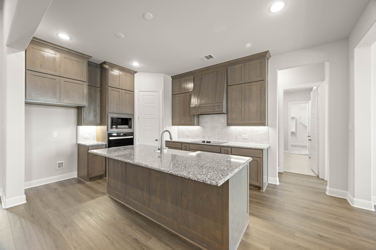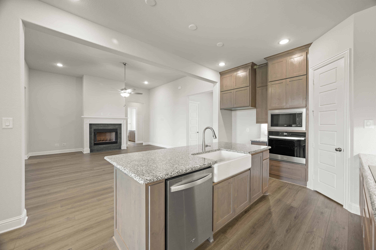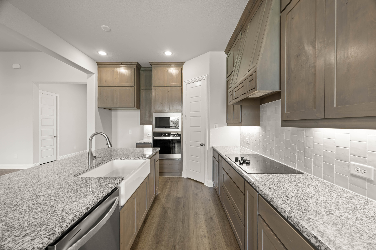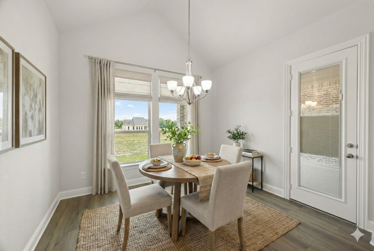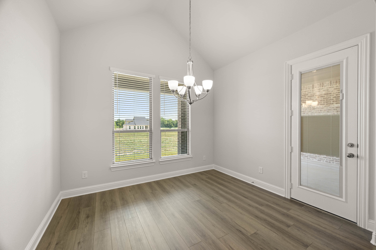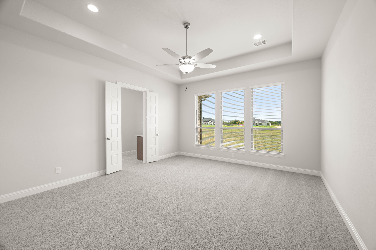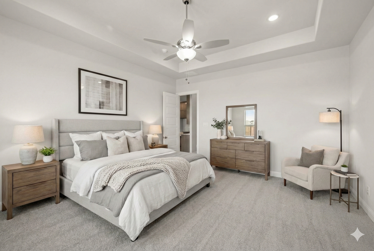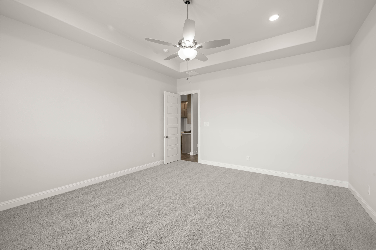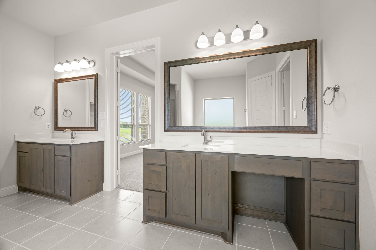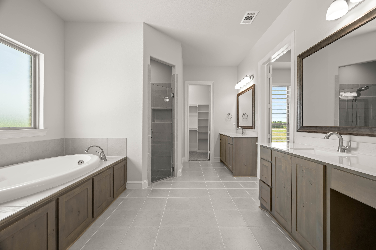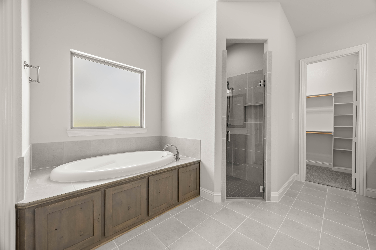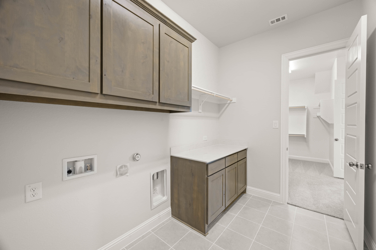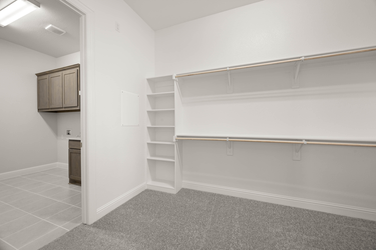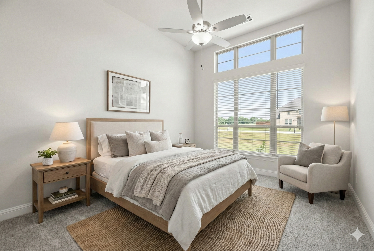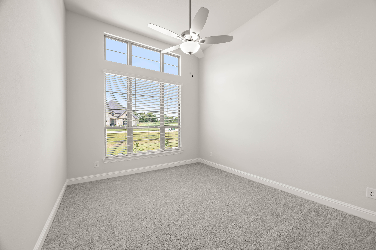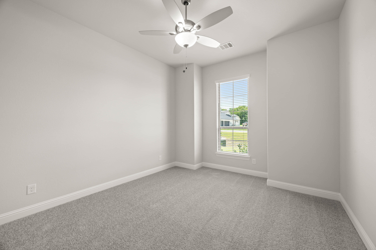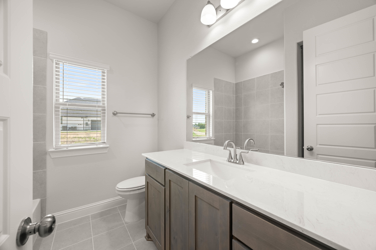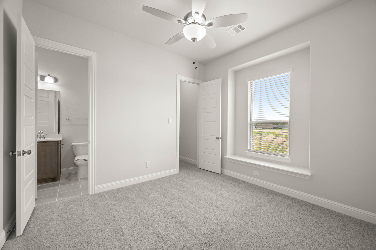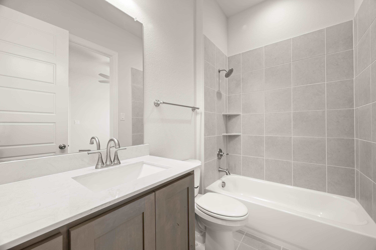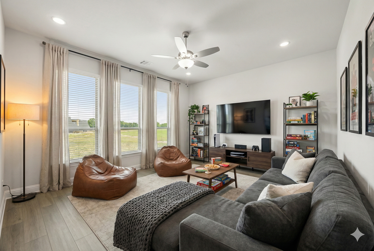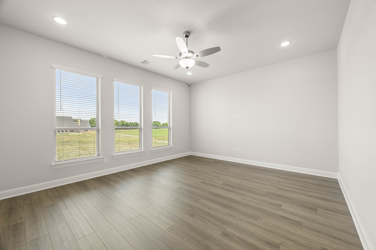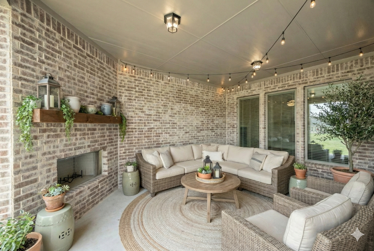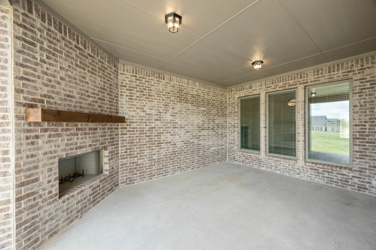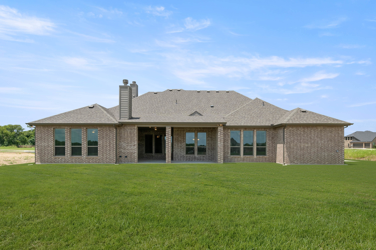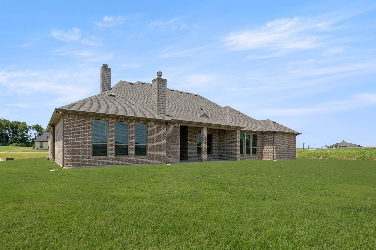Contact a New Home Advisor
List of Services
Sales Office Hours
Mon - Sat 10:00 am - 6:00 pm
Sunday 1:00 pm - 6:00 pm
3045 Square Feet
Floor Plan Details
Experience elegant living in this brand-new John Houston home located in the sought-after Tuscan Estates community within Waxahachie ISD. This spacious layout offers 4 bedrooms, 3 full bathrooms, a private study, a large game room, and a covered back patio with a wood-burning fireplace —perfect for year-round entertaining. The kitchen is a standout with abundant cabinetry , a corner pantry , and modern design finishes. Enjoy the warmth and style of medium brown luxury vinyl plank (LVP) flooring, which complements the stained wood cabinetry throughout the home. The primary suite offers a true retreat with dual vanities and two separate walk-in closets, providing both luxury and functionality.
Additional features include:
-
Large windows for natural light
-
Contemporary color palette and finishes
-
Spacious and flexible floor plan ideal for families or entertaining
Don't miss this stunning new construction home in one of Waxahachie’s most desirable one-acre neighborhoods!




