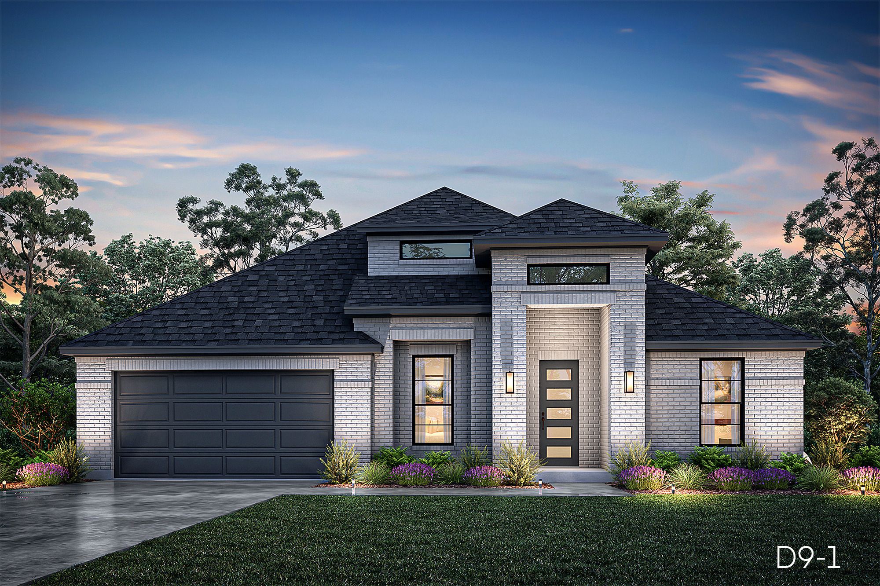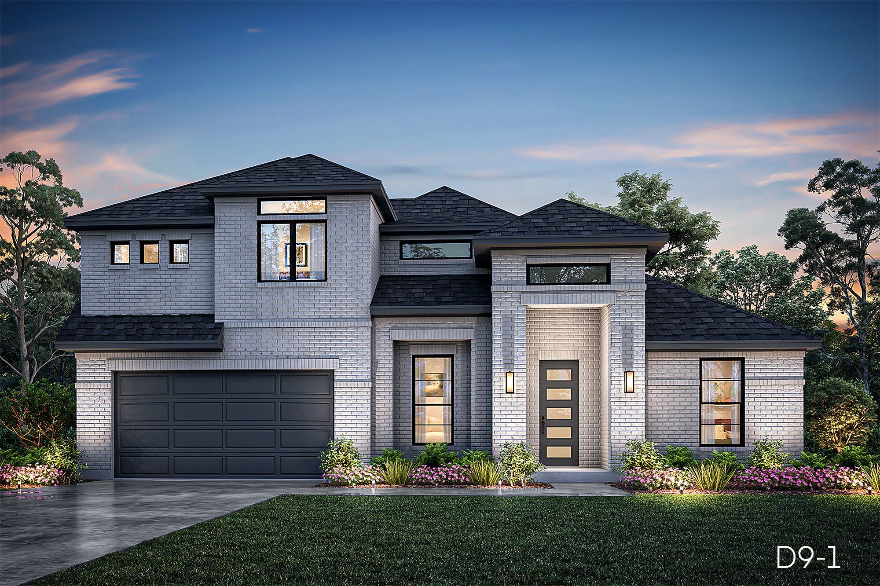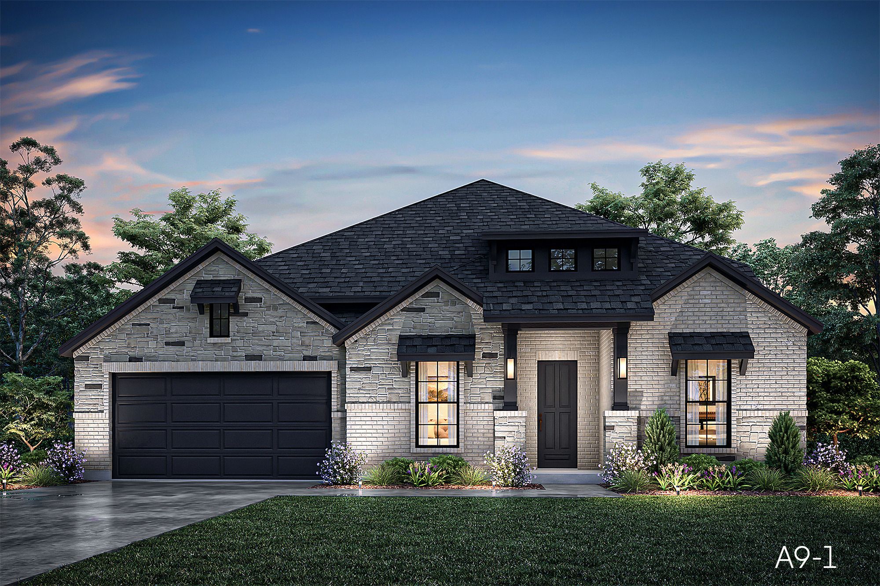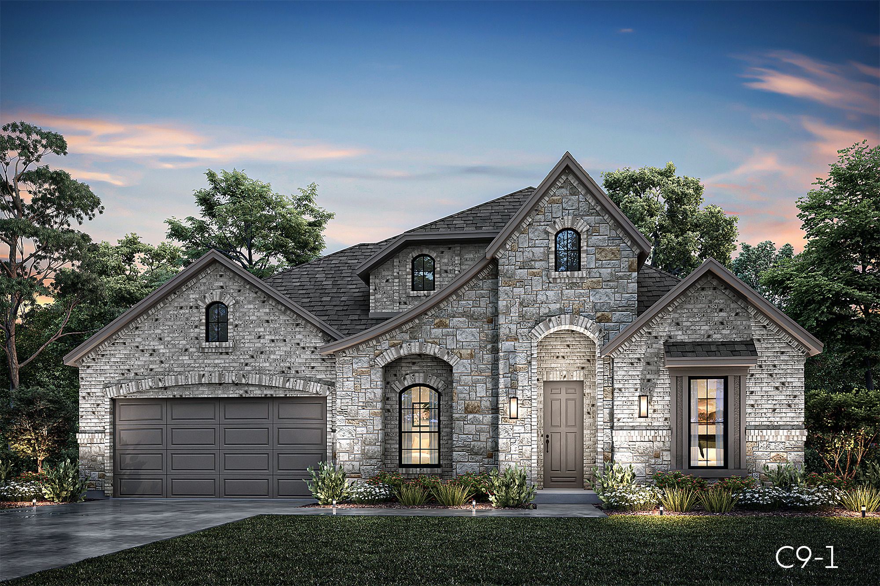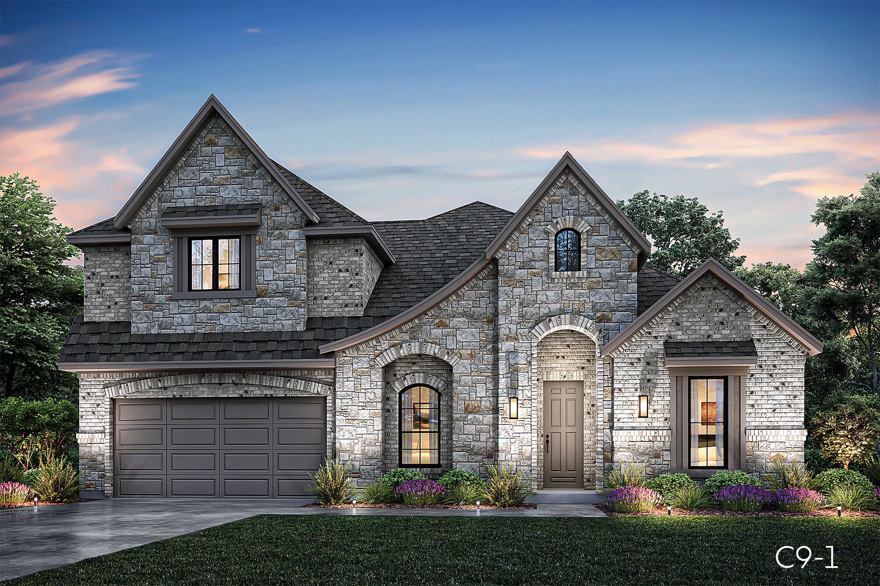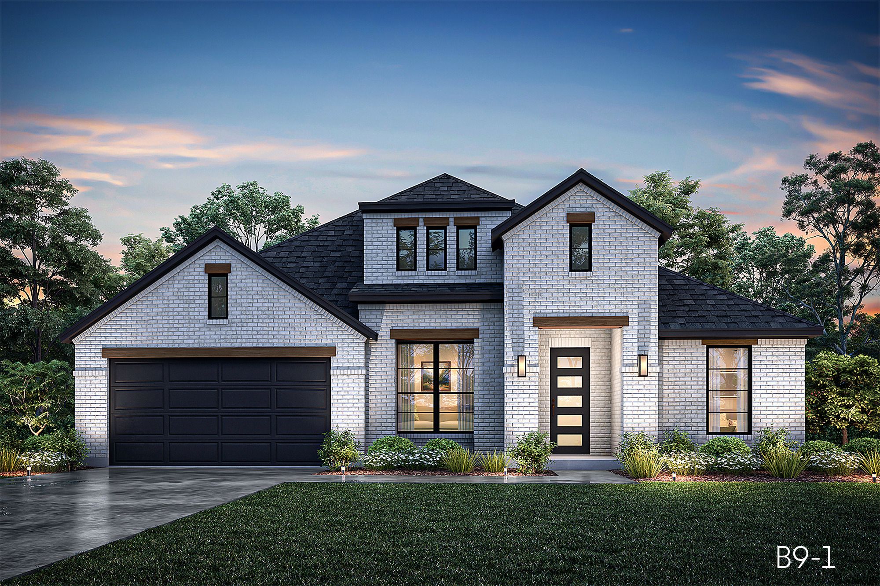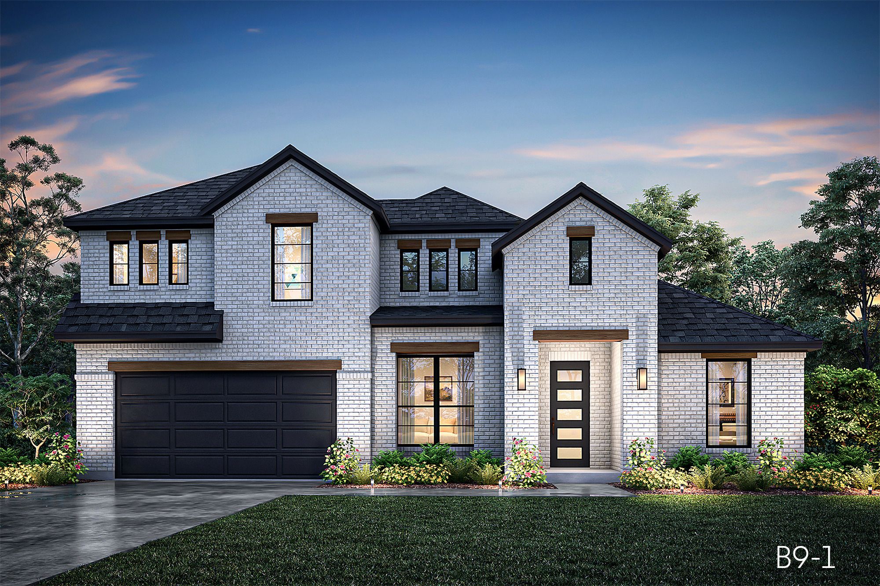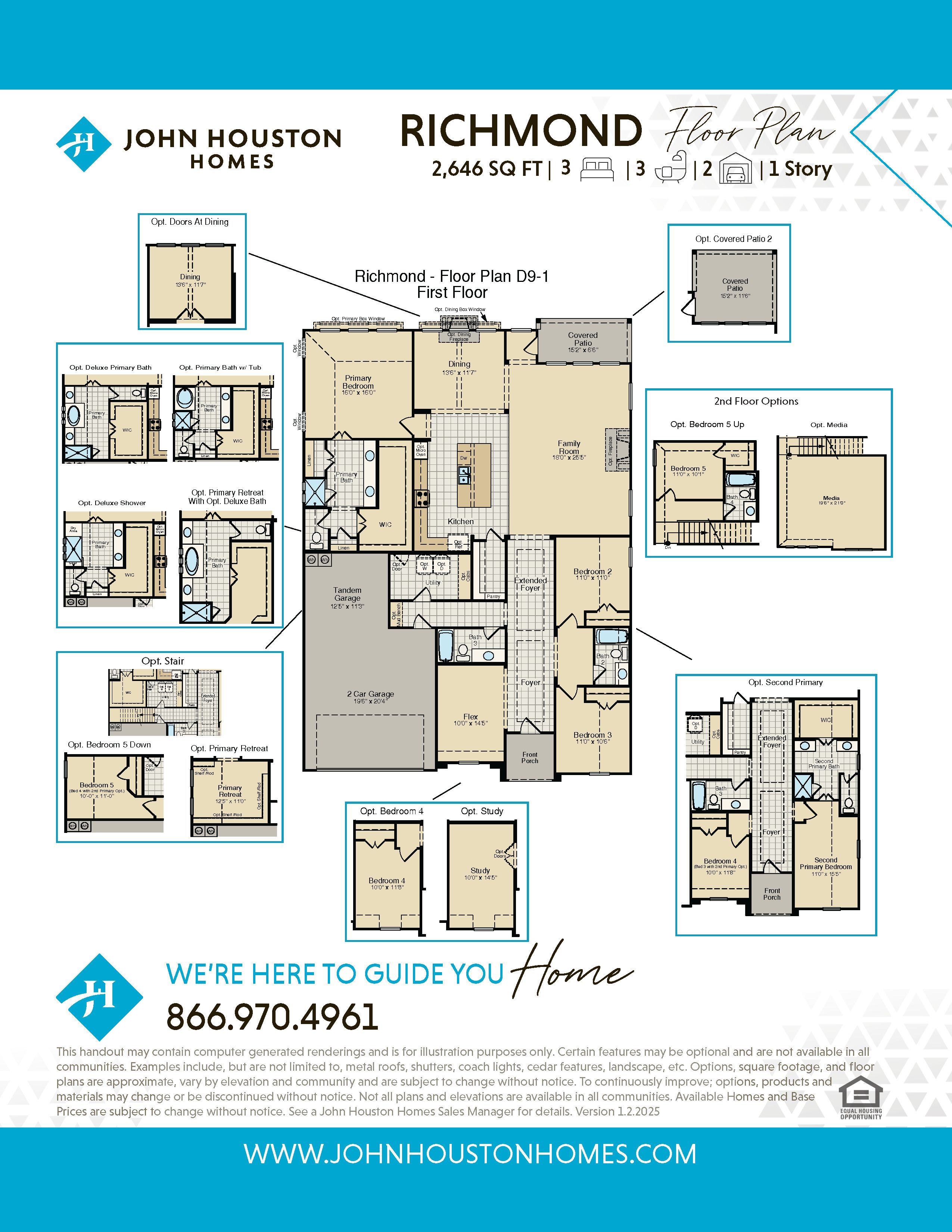Richmond
Contact a New Home Advisor
Sales Office Hours
Mon - Sat 10:00 am - 6:00 pm
Sunday 1:00 pm - 6:00 pm
Floor Plan Details
Introducing the Richmond – A flexible, modern floor plan designed for your lifestyle! Step into the Richmond, an open-concept home that offers versatility and style. Featuring 3 bedrooms, 3 bathrooms, a 2-car garage, and vaulted ceilings in the dining room, this home is as spacious as it is inviting. Customize your space with flexible options to suit your needs: second primary suite, private study, bedroom 4 down, primary retreat for extra relaxation, bedroom 5 up, media room up and more! Whether you're expanding your family, working from home, or looking to entertain, the Richmond fits any lifestyle. A must-see for anyone seeking comfort, function, and flexibility in one beautifully designed package!




