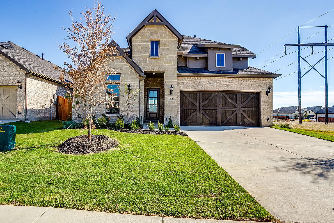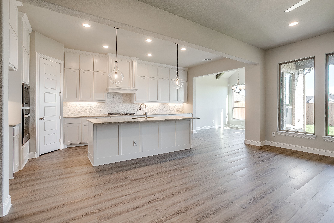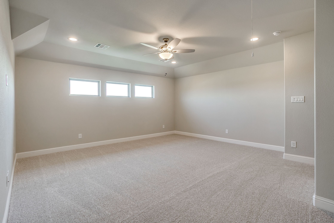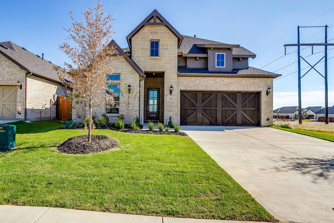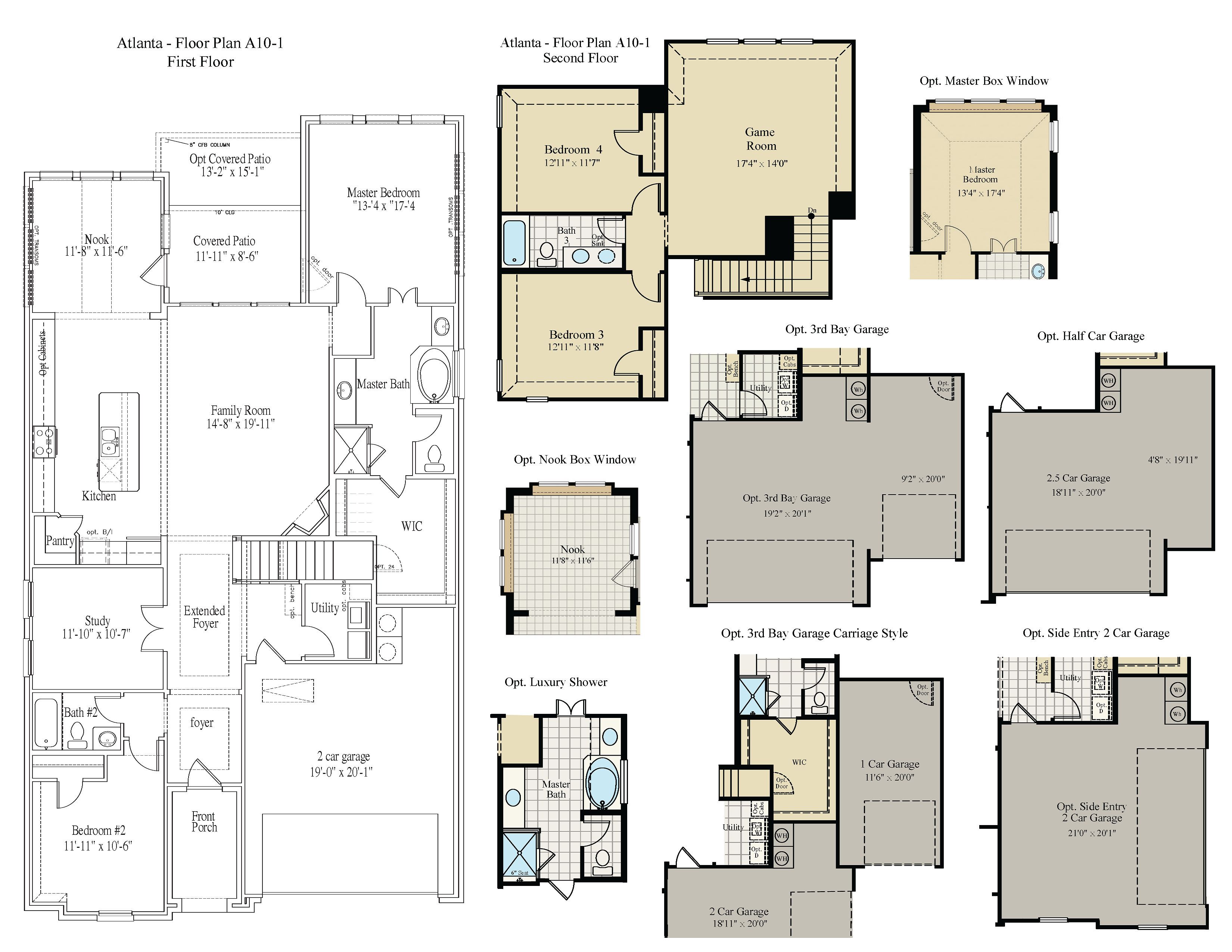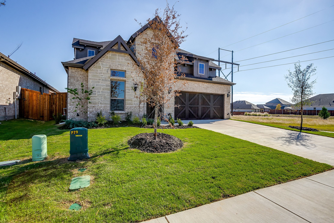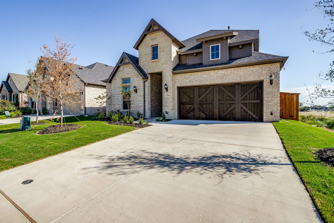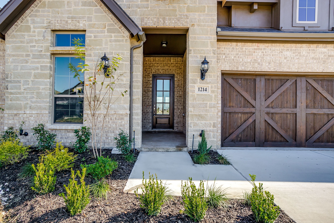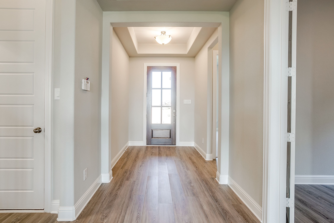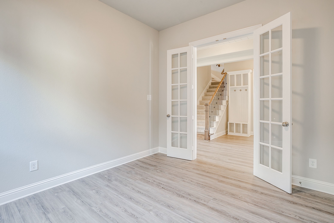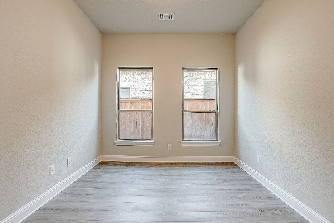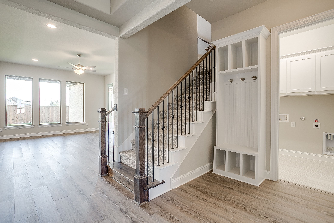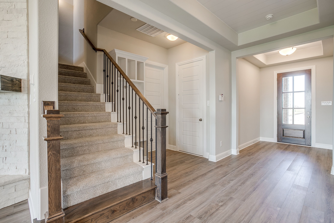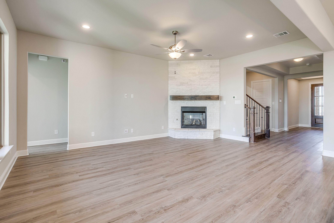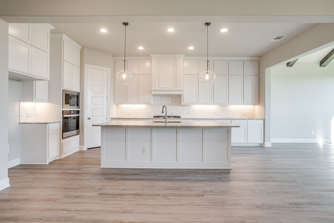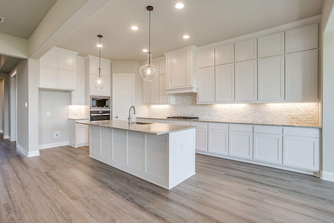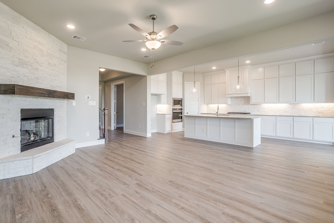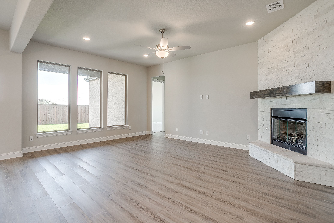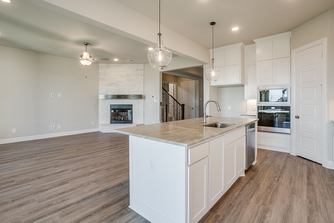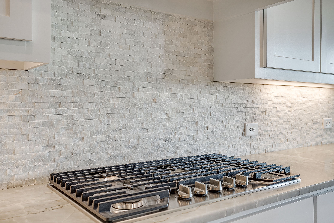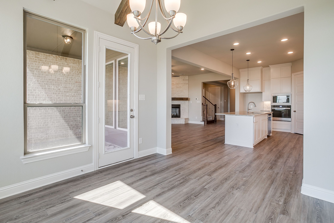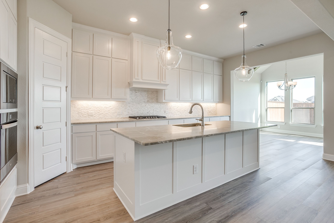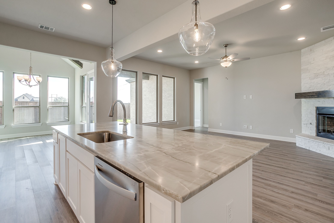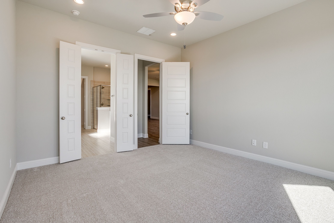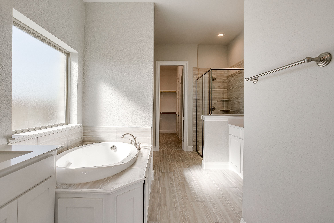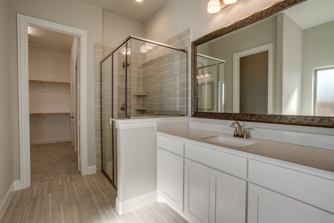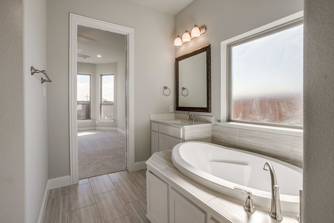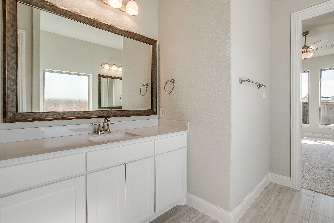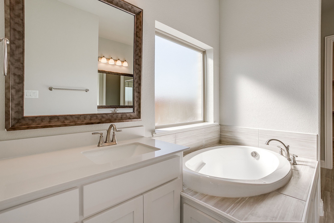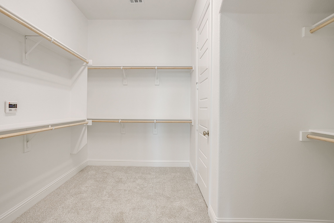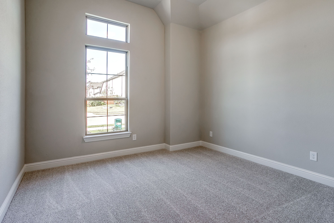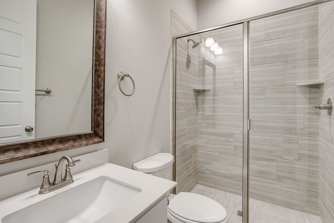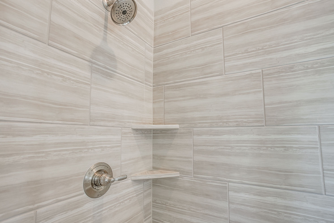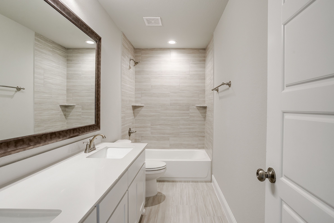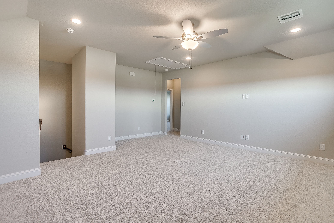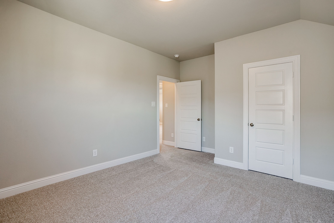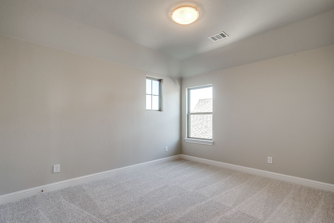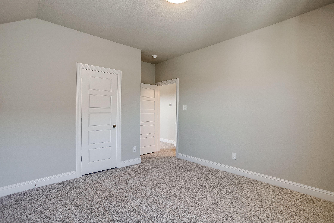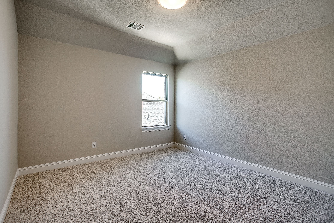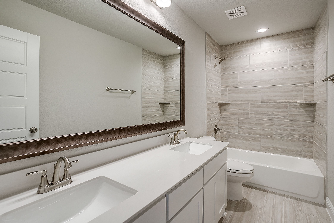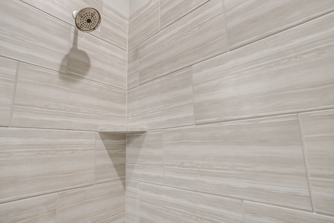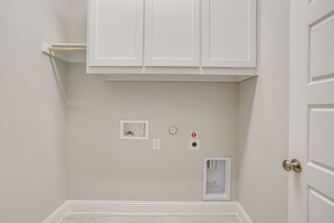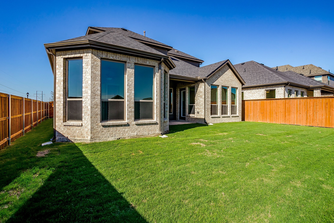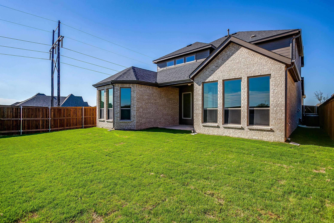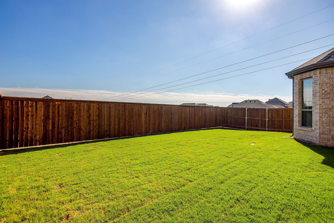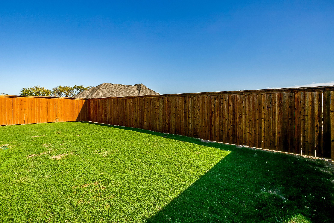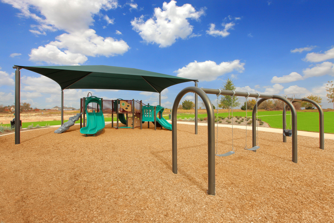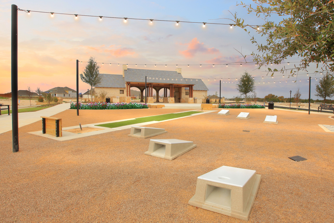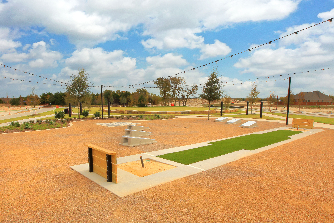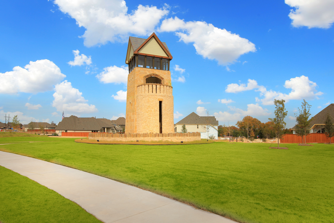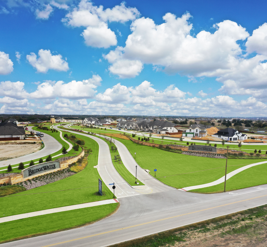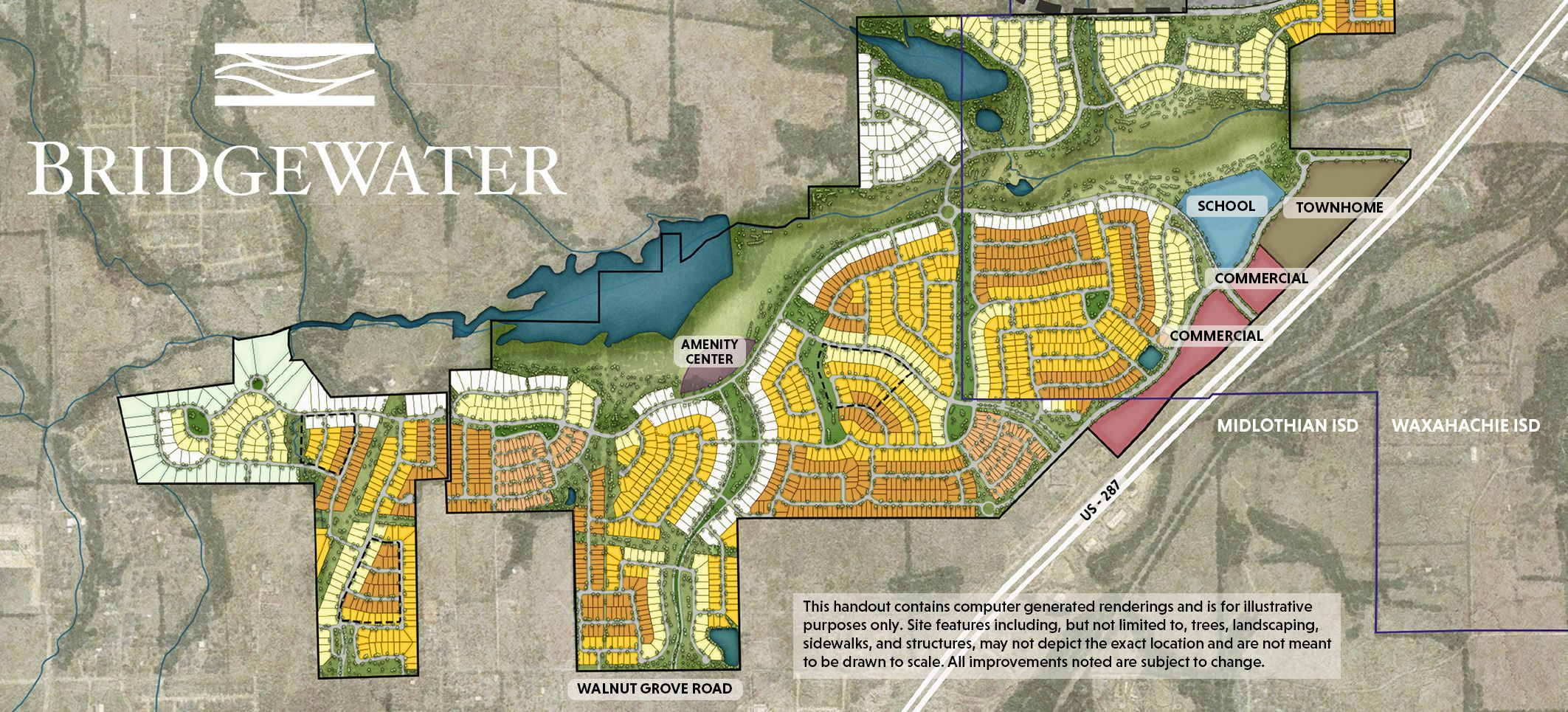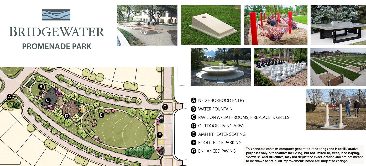1214 Roundwash Way
BridgeWater Phase 1-A
Visit Our Sales Center
Sales Office Hours
Mon - Sat 10:00 am - 6:00 pm
Sunday 1:00 pm - 6:00 pm
1214 Roundwash Way | BridgeWater Phase 1-A
Atlanta
NEW JOHN HOUSTON HOME IN BRIDGEWATER IN MIDLOTHIAN ISD. This 2 story home checks all the boxes! The first floor offers a vaulted ceiling nook, open kitchen and living room, master bedroom with bay window, study and bed #2 and full bath. Upstairs you have a spacious game room, full bath and beds # 3& 4. Unique features about this home include; white cabinets to ceiling with wood wrapped island, the same quartz countertops as the Bridgewater model, 36" 5 burner gas cooktop, white split limestone 36" gas log fireplace, luxury vinyl plank flooring and upgraded tile throughout. MOVE-IN READY!
Virtual Tour
Floor Plan Details
Fill out the form below to gain INSTANT access to virtually tour all 3D floor plans!
Amenities
Community Details
Welcome to BridgeWater in Midlothian, TX. Located off Walnut Grove Rd., between Hwy 287 & FM 1387, this master planned community will offer a variety of lots sizes and floor plans options for your family. Home sizes range from 1,837 to 4,227 square feet with options for up to 5 bedrooms, media room, game room, study, 3rd bay garage, luxury shower options, and much more! All John Houston Homes lots in BridgeWater are zoned to Midlothian ISD and are just minutes away from Longbranch Elementary, Walnut Grove Middle School, and Heritage High School. Future amenities include: an on-site elementary school, water fountain, miles of hike/bike trails, resort-style pool, several parks, pavilion with fireplace and grills, outdoor living area, amphitheater seating and MORE! This community is conveniently located close to both Hwy 287 and I-35 for easy commuting. With easy access to entertainment, dining, retail options and more.Additional features included are GAS: 36 cooktop, furnace, fireplace, tankless hot water heater; cabinets to ceiling in kitchen with wood doors; under counter lights in kitchen; upper cabinets in utility above washer and dryer; tiled mud pan at master shower; 8 ft. first floor interior doors; full gutters; 4 uplights with switch; and cedar garage doors.
Get in Touch
Visit Our Community Sales Office
Sales Office Hours
- Mon - Sat
- -
- Sunday
- -
Directions from the Builder
Latitude: 32.468890 Longitude: -96.937916




