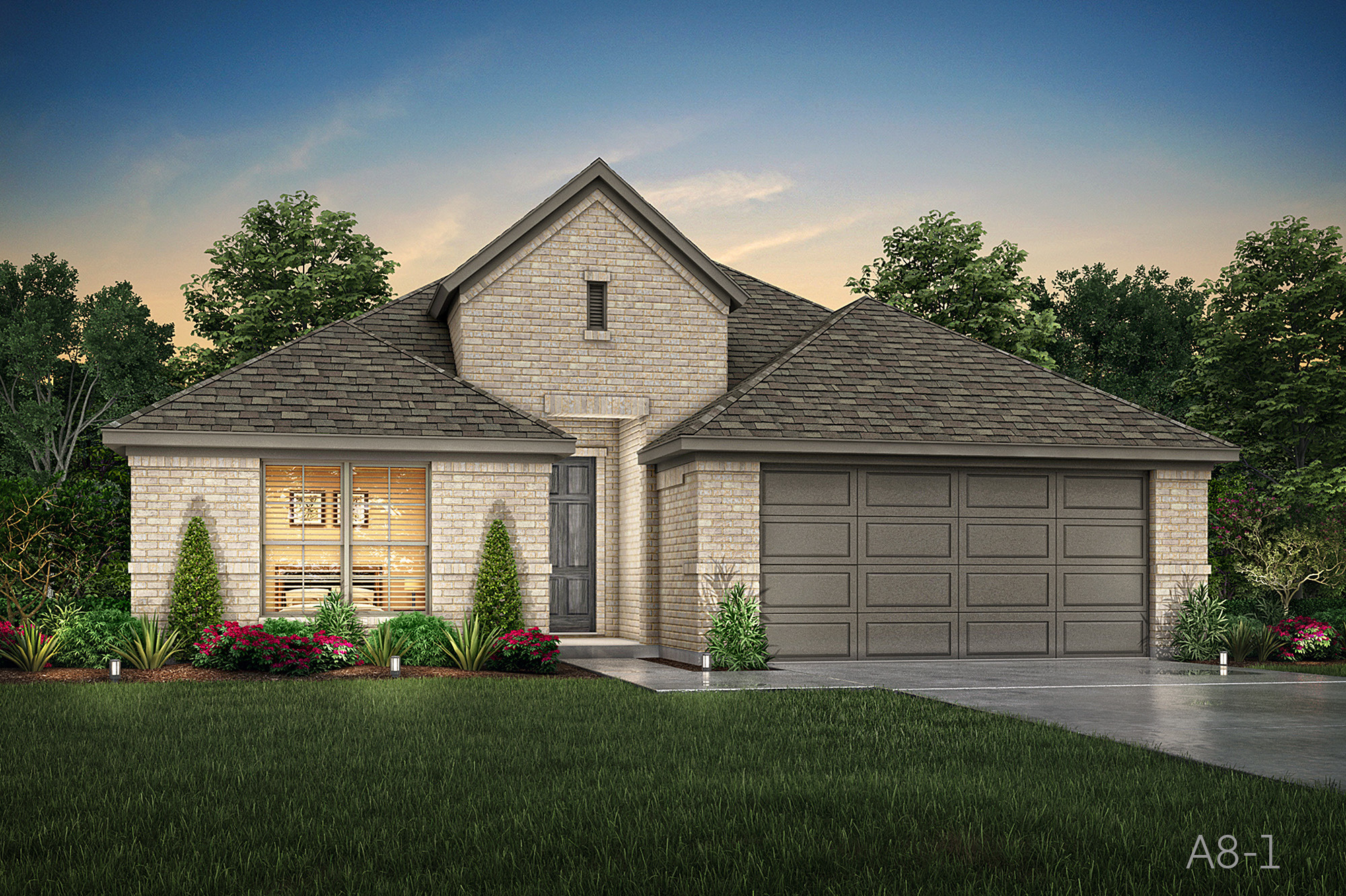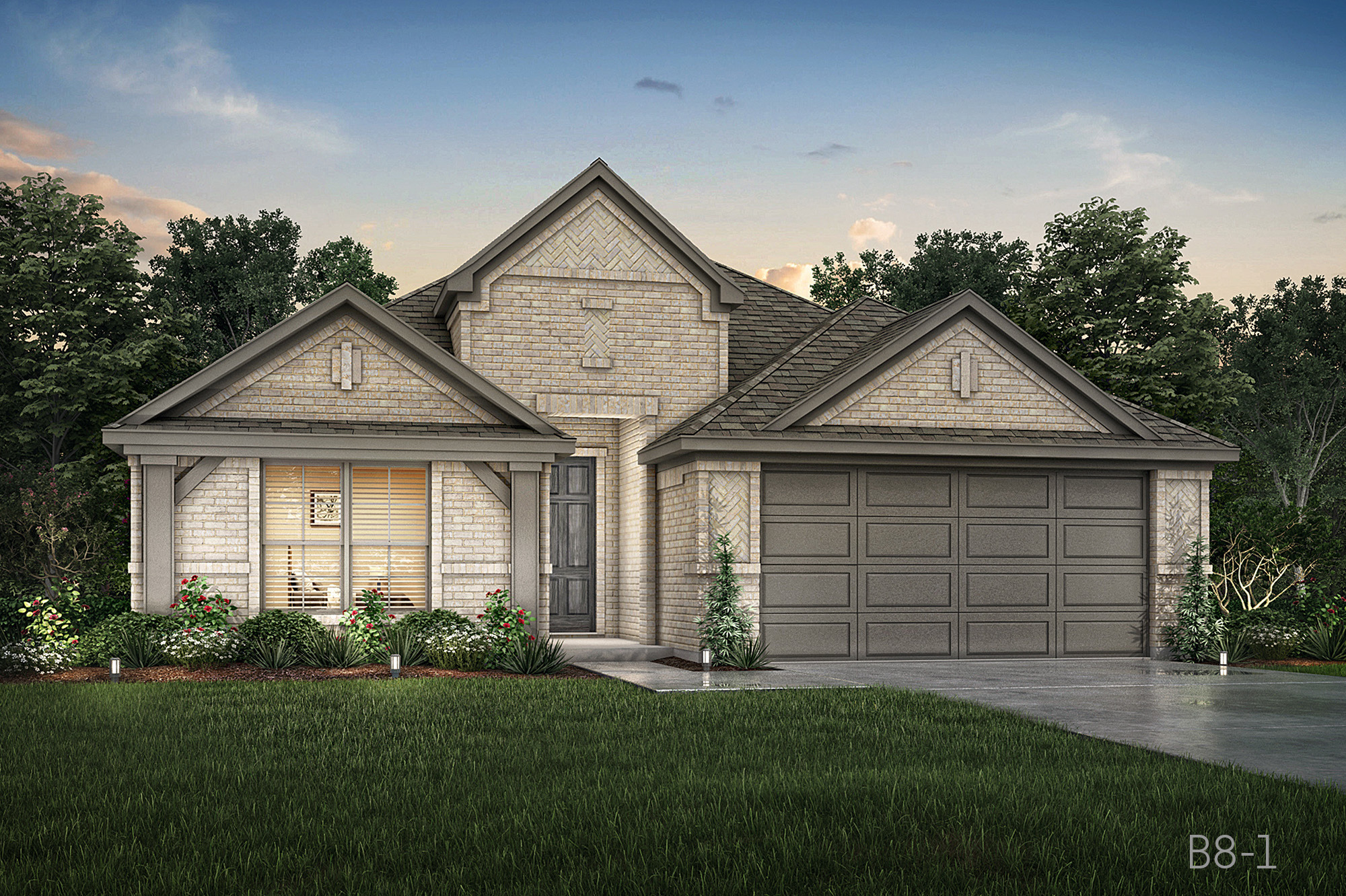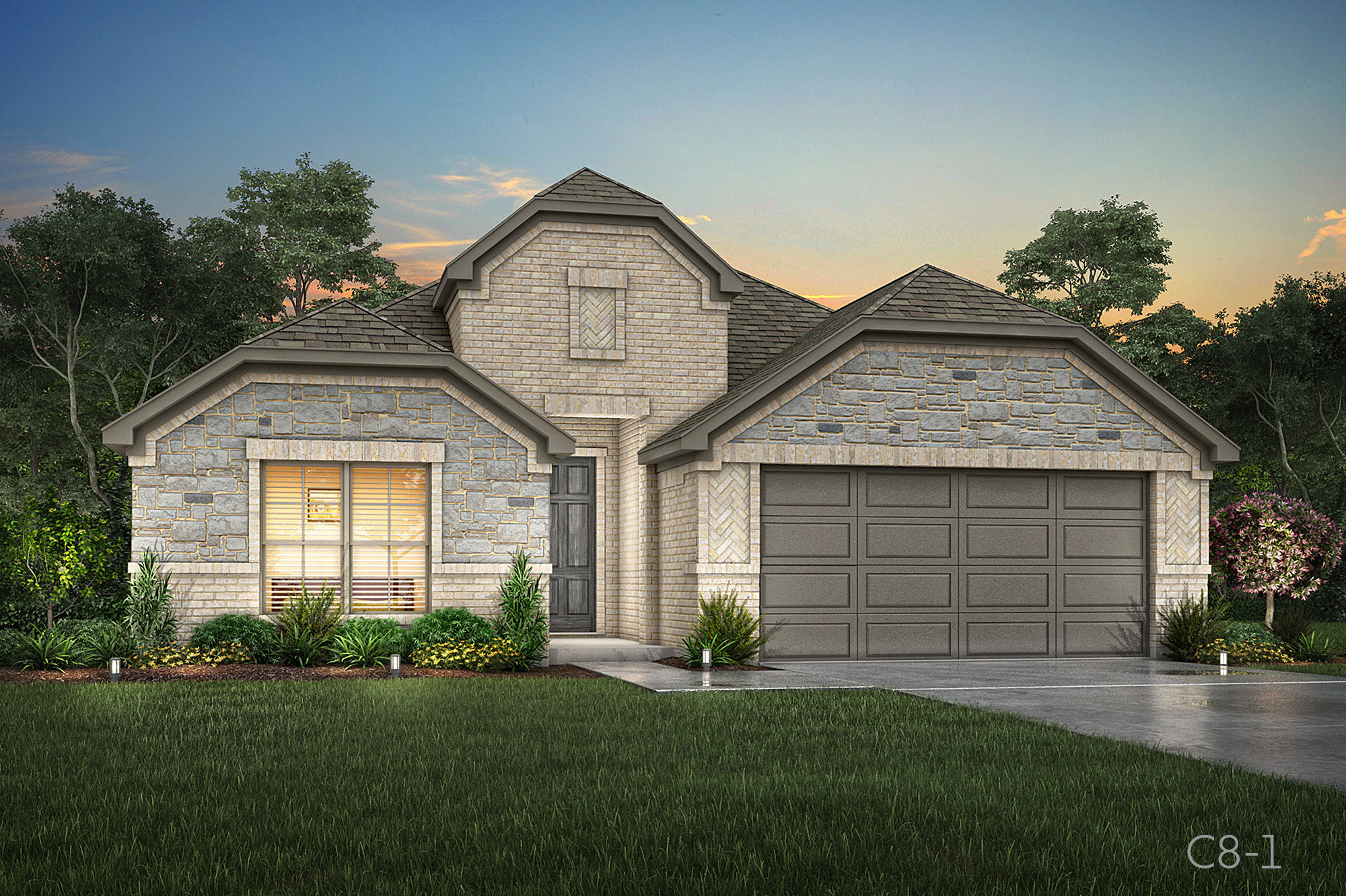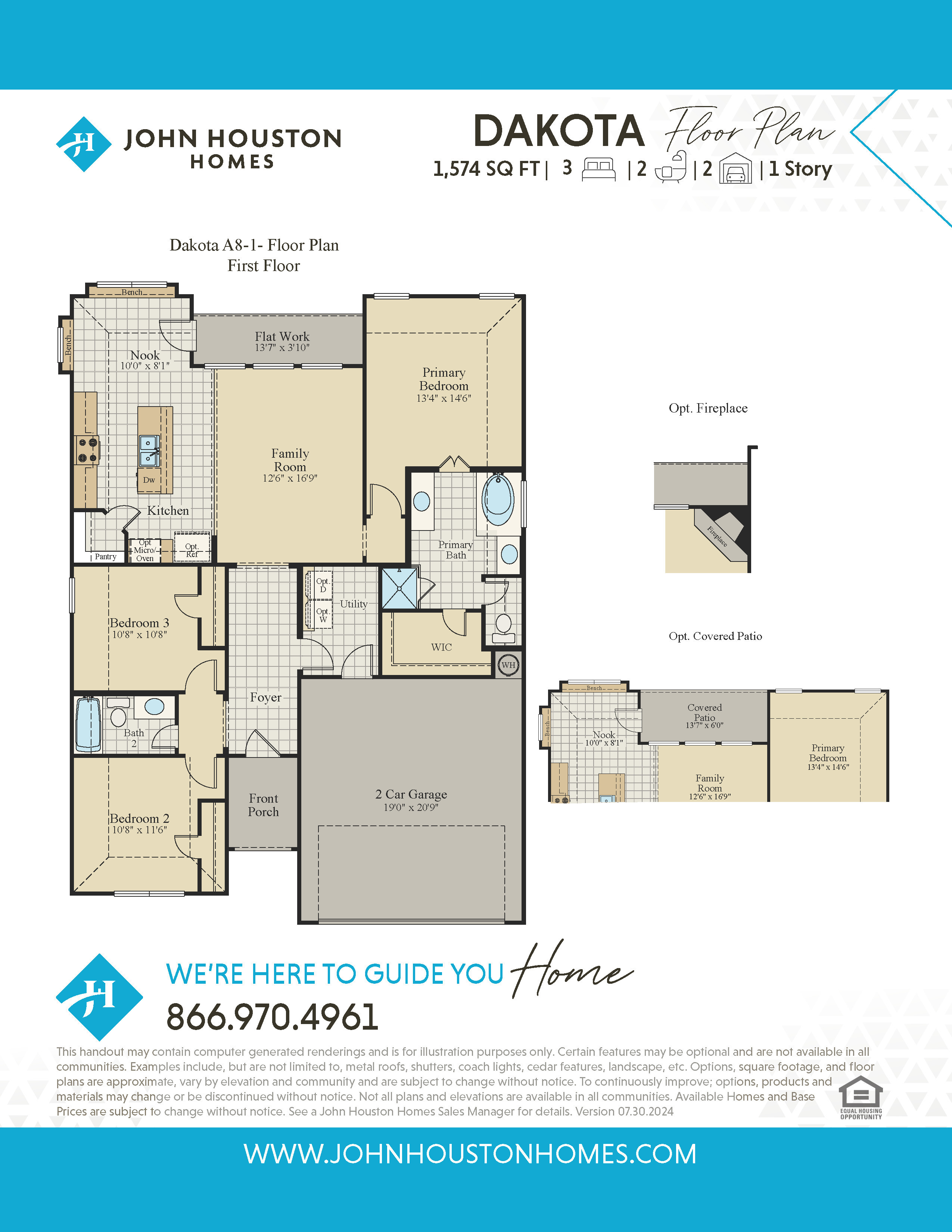List of Services
Visit Our Sales Center
Sales Office Hours
Mon - Sat 10:00 am - 6:00 pm
Sunday 1:00 pm - 6:00 pm
3 Beds
2 Baths
2.0 Car Garage
1574 Square Feet
421 Century Way, Red Oak, TX, United States, 75154
The Dakota new home floor plan includes 3 bedrooms with 2 full bathrooms and a 2 car garage. This plan features a large foyer area, large kitchen island overlooking the living area and a breakfast nook. Master bath suite features separate his and hers sinks and separate drop-in tub and walk-in shower. Options, square footage, room count, and room dimensions are approximate, subject to change without notice, and vary by elevation and community.
Fill out the form below to gain INSTANT access to virtually tour all 3D floor plans!
Visit Our Community Sales Office
Sales Office Hours
- Mon - Sat
- -
- Sunday
- -









