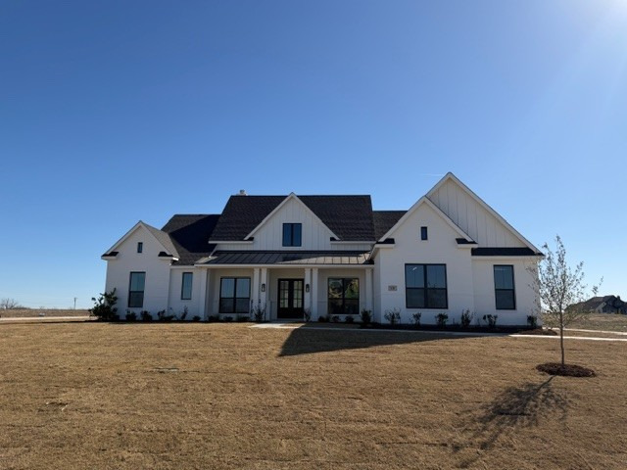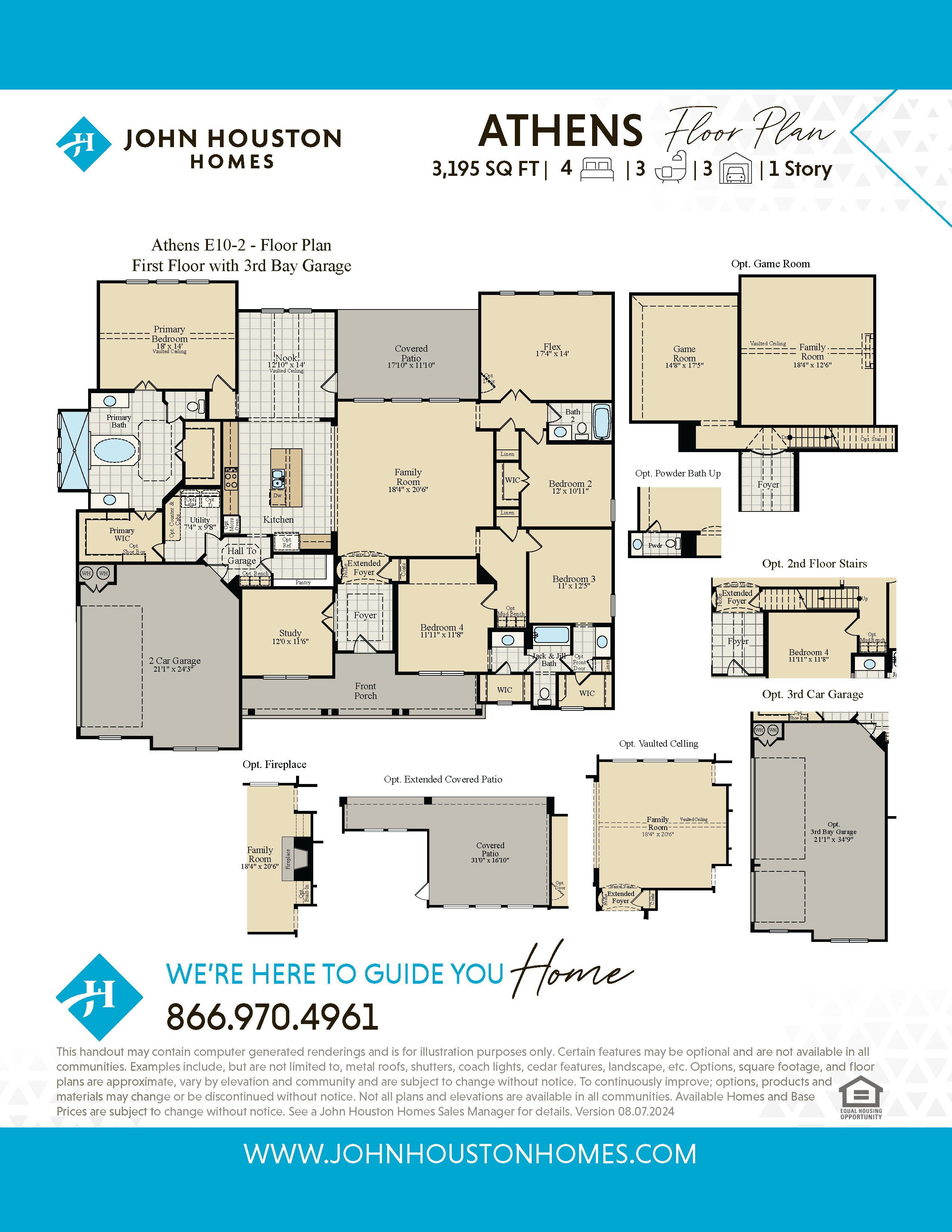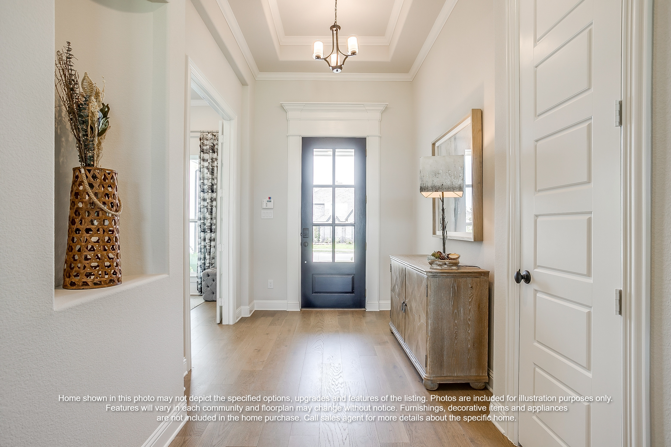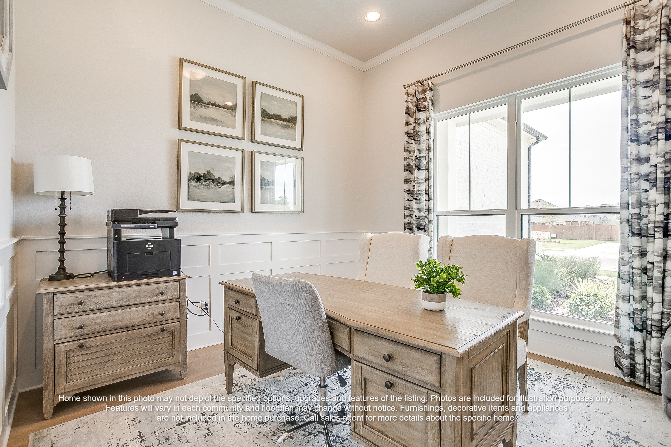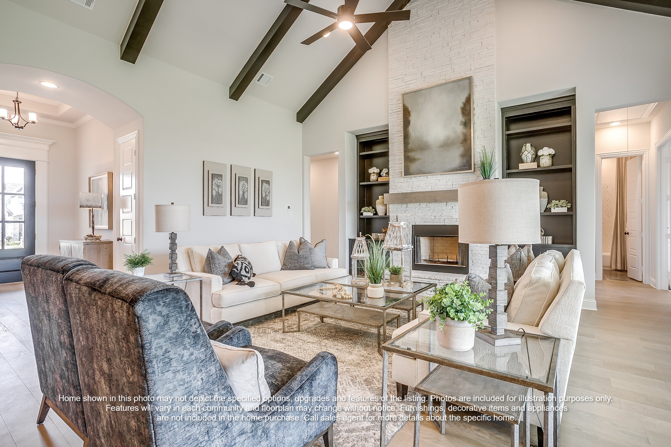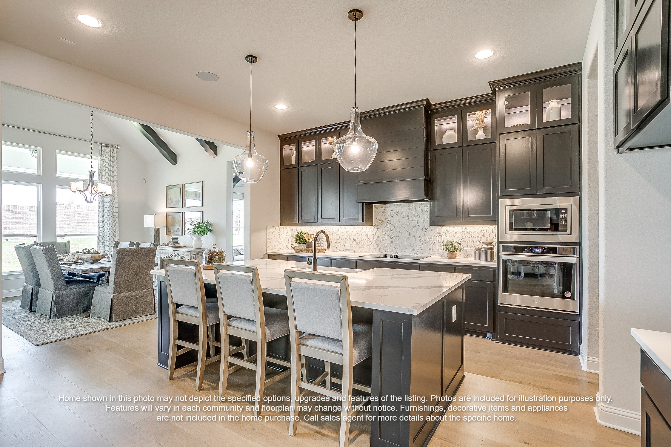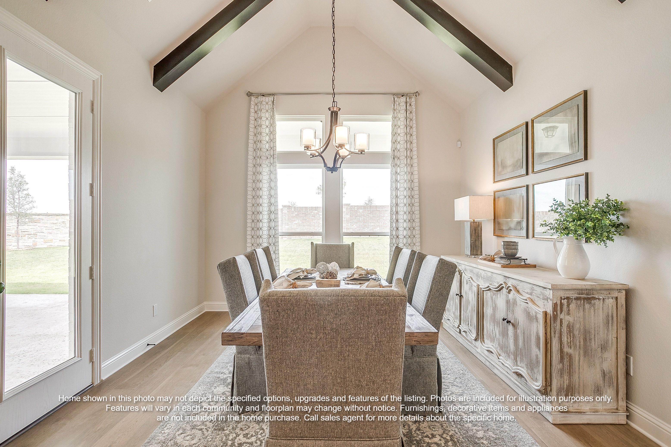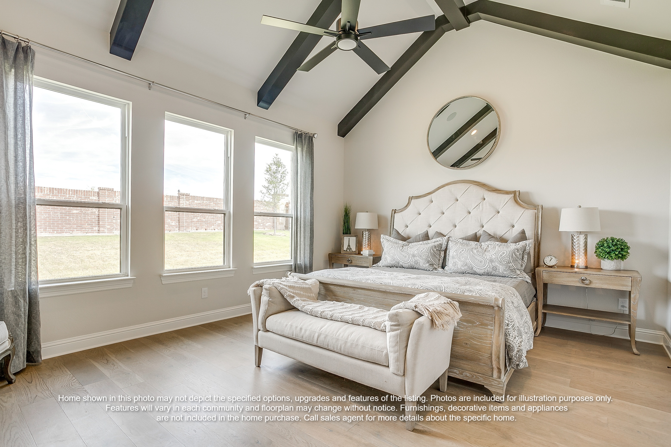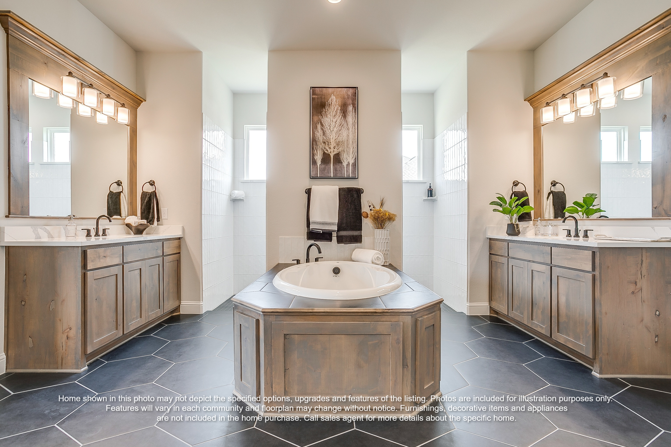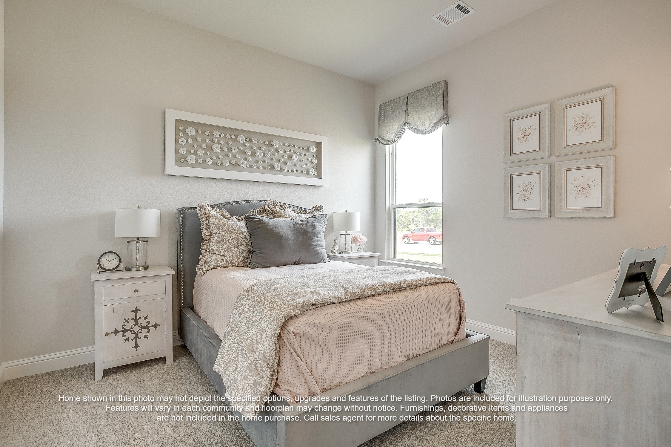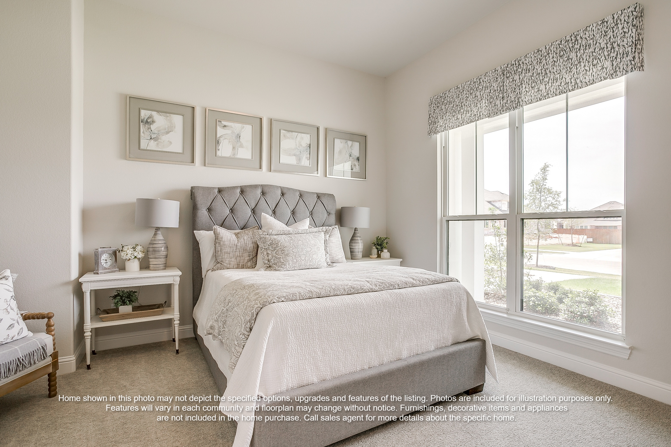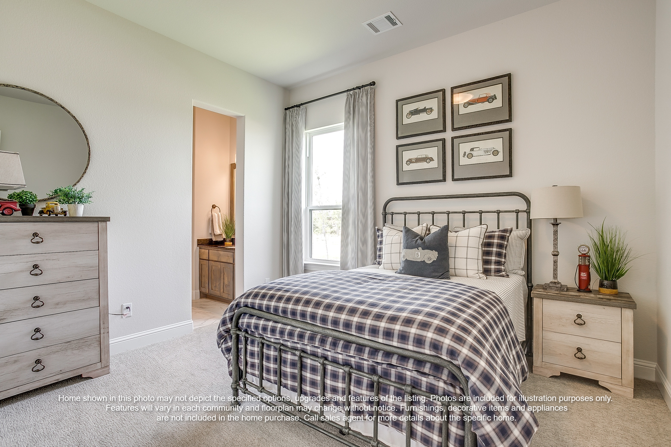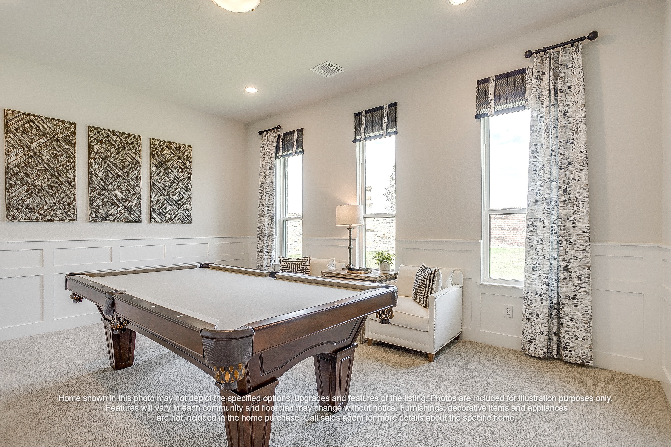Priced at $739900
Visit Our Sales Center
List of Services
4 Beds
3 Baths
3.0 Car Garage
3195 Square Feet
Four Bedrooms, Three full Baths, Study, Gameroom and a Covered Patio. The stunning Athens plan has a vaulted ceiling in the family room, Dining Room and Primary Bedroom! Up-to-date colors, painted cabinets that go to the ceiling, quartz countertops, double ovens, and an oversized pantry with separate coffee bar. There is a gas cook-top and a gas fireplace. Engineered wood floors in the main living areas and bedrooms. The primary suite has an amazing private bath that includes a free-standing tub and a walk-around shower with two shower heads, separate closets, and vanities! This home has everything you want! READY IN JANUARY!




