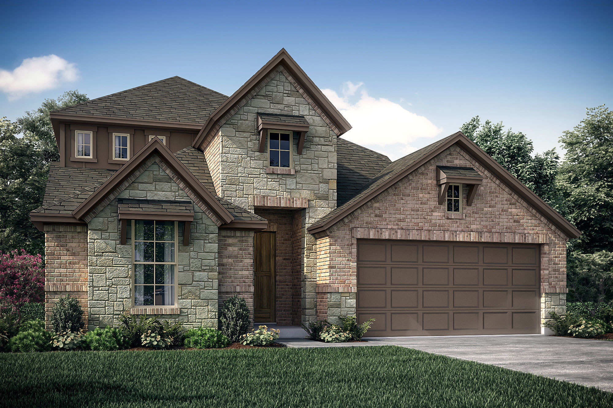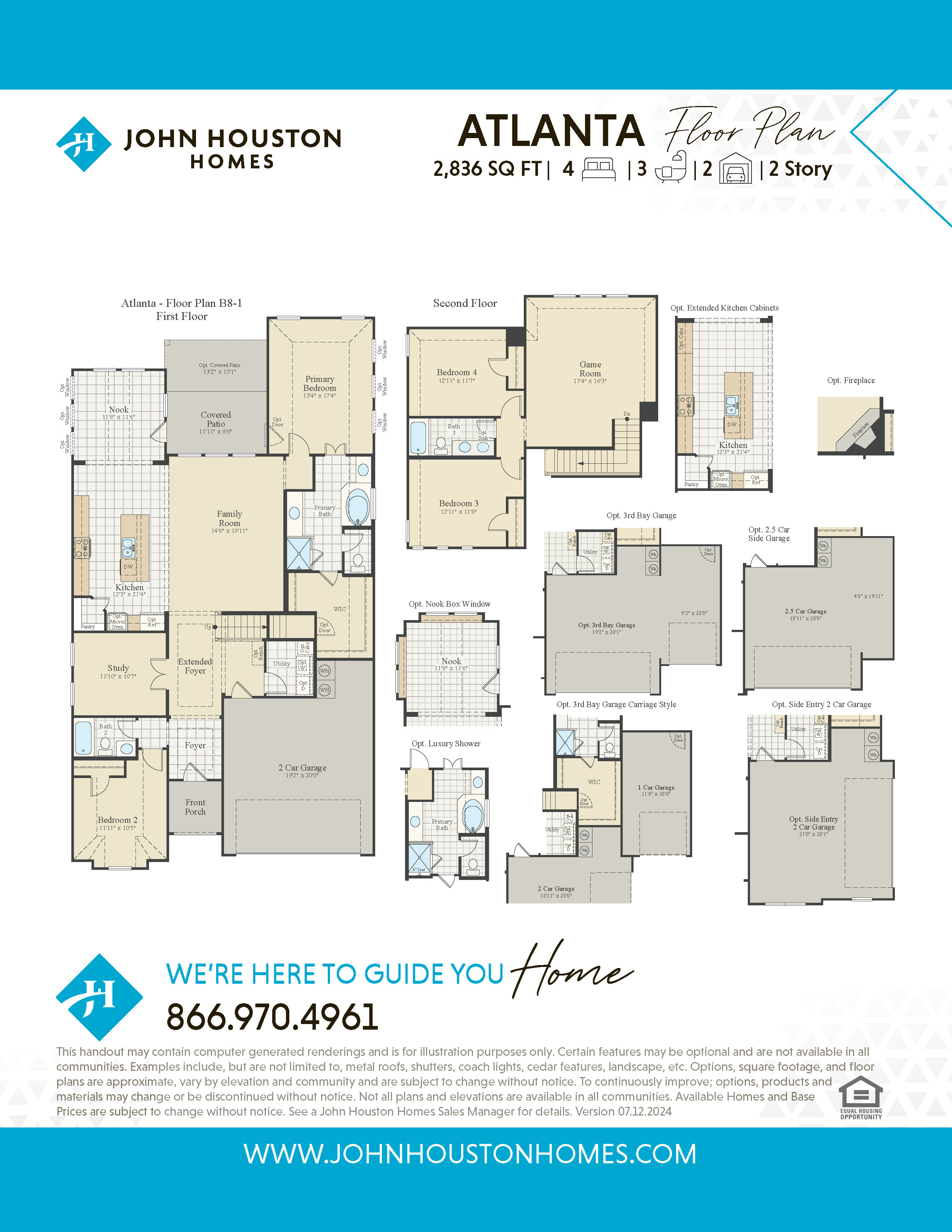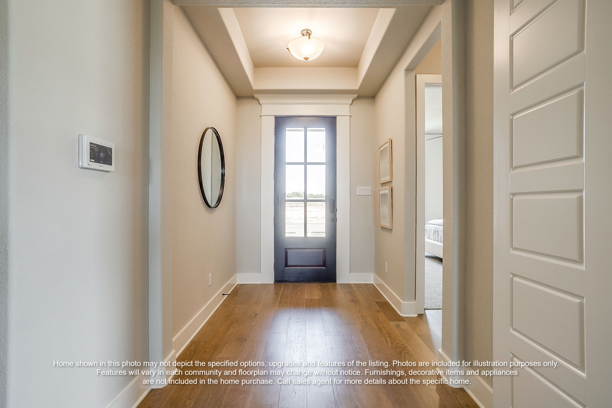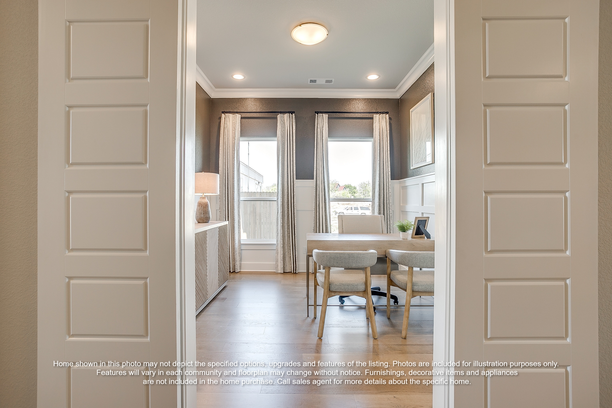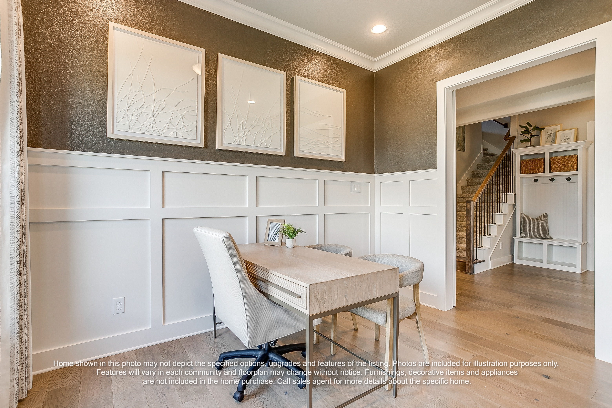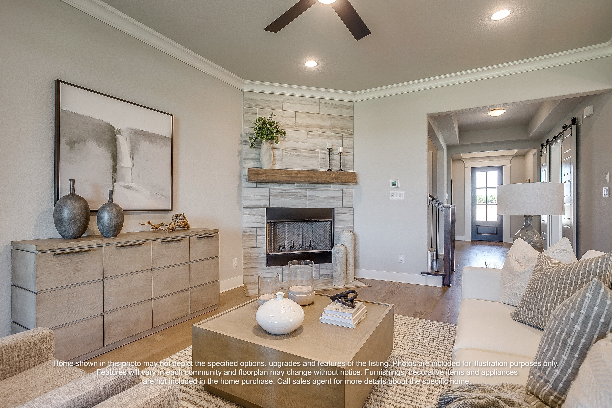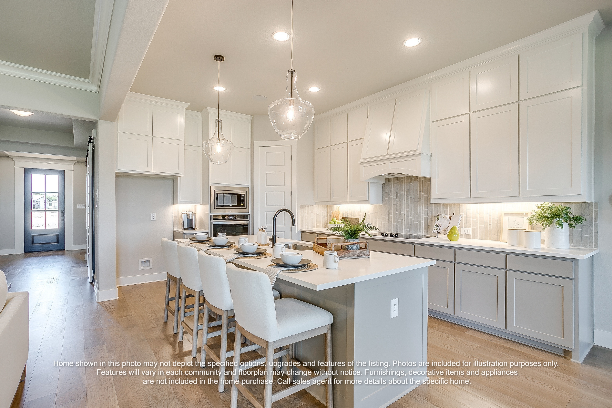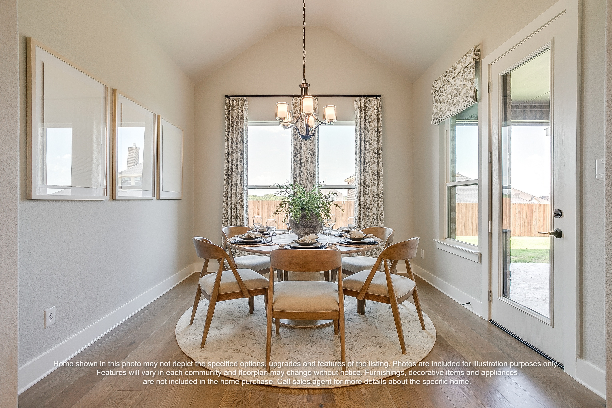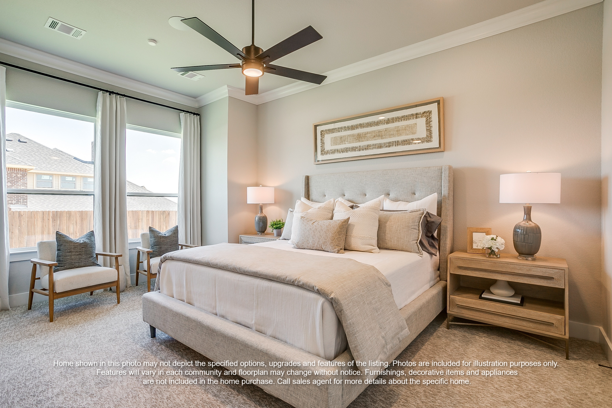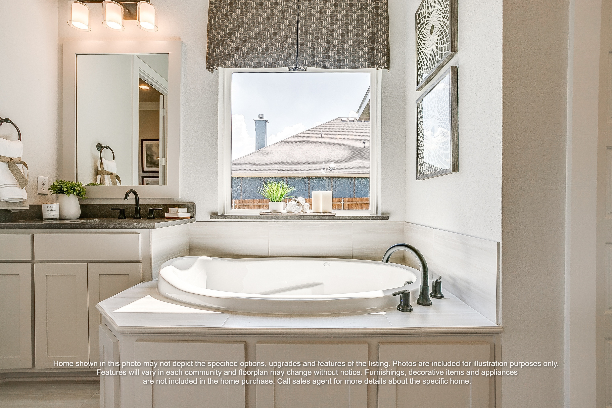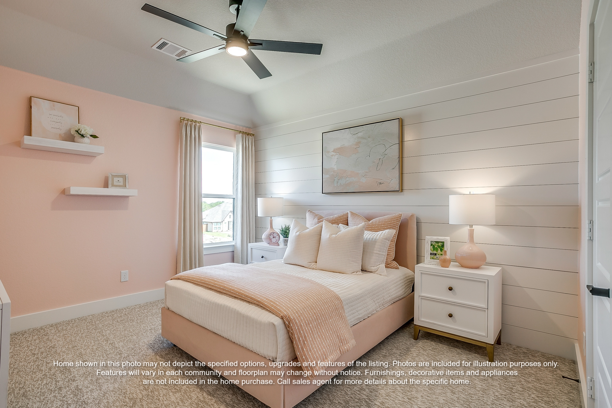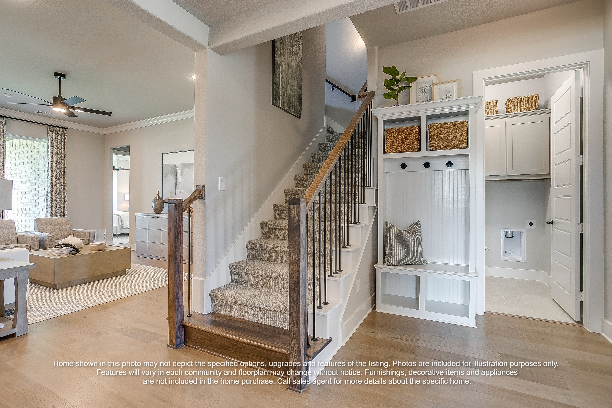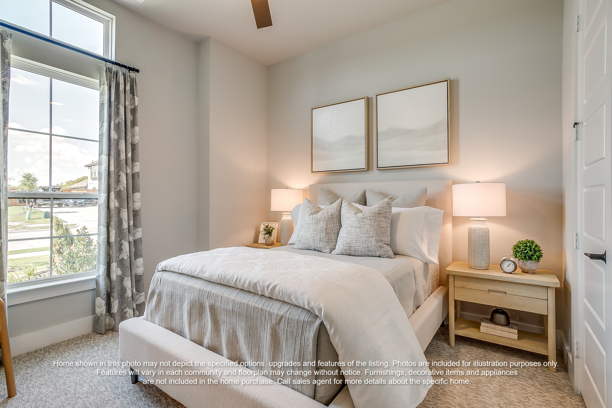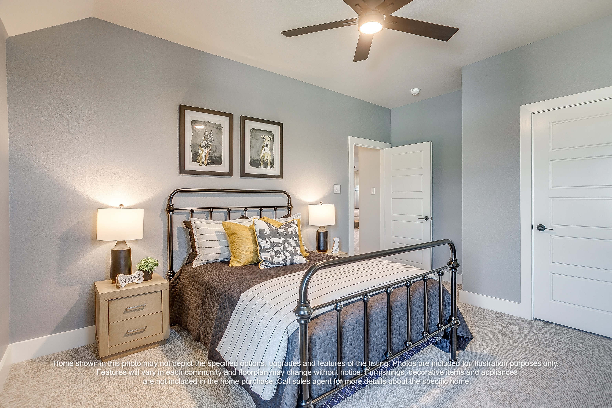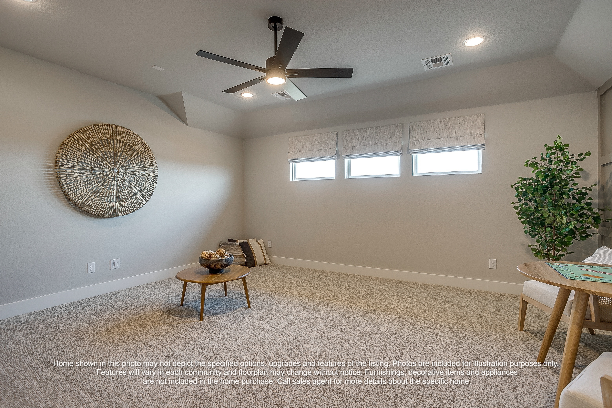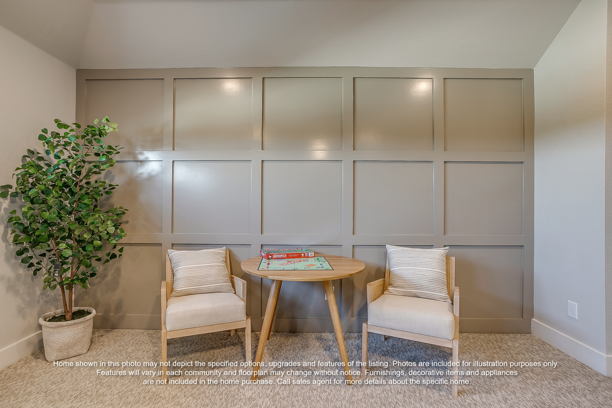Priced at $534900
Visit Our Sales Center
List of Services
4 Beds
3 Baths
2.0 Car Garage
2836 Square Feet
NEW JOHN HOUSTON HOME IN SUNWEST VILLAGE PH10 IN MIDWAY ISD. Our Atlanta floor plan is the perfect home for growing families; it features 4 bedrooms, 3 full bathrooms, a study, a game room, a nook, and a covered patio. Unique features about this home include: wood-burning fireplace, gas cooktop, painted kitchen, custom cabinets to the ceiling, spacious wood-wrapped island, upgraded kitchen countertops, luxury vinyl plank flooring, and upgraded tile throughout, along with many other stunning features. This is a must-see! READY NOVEMBER 2025.




