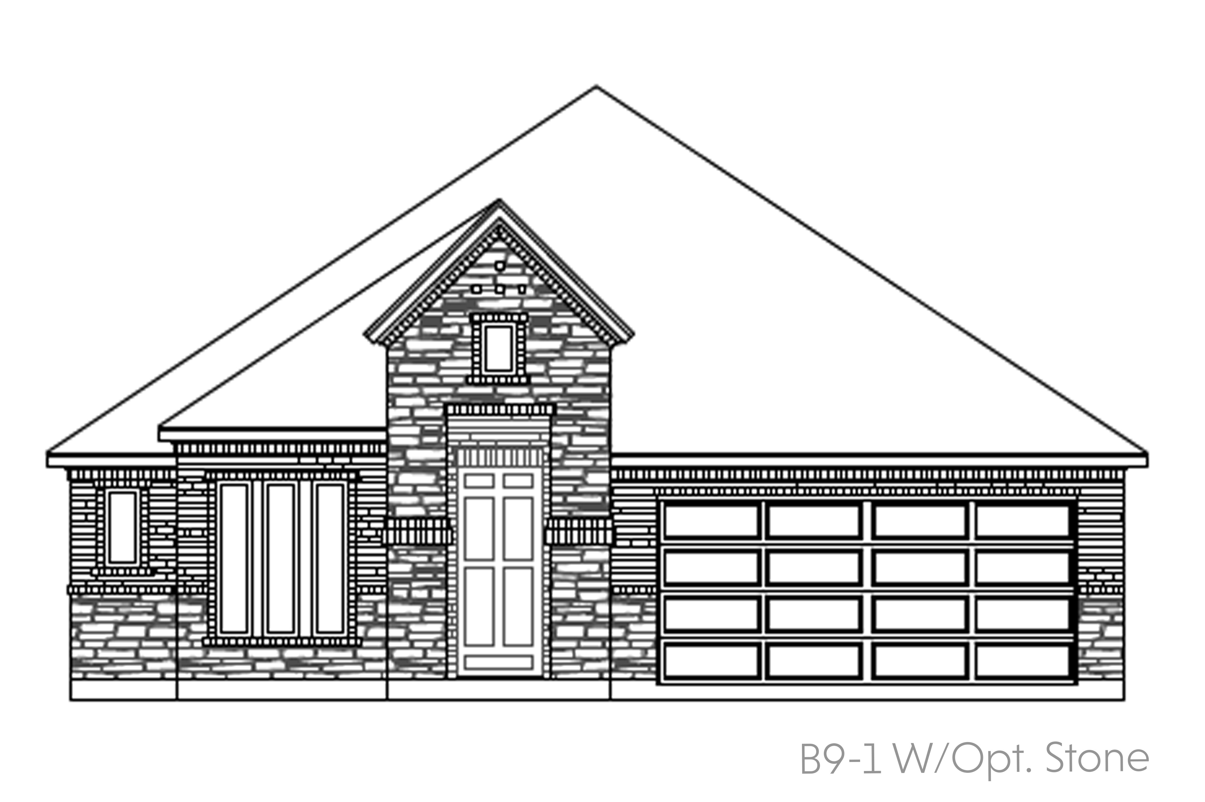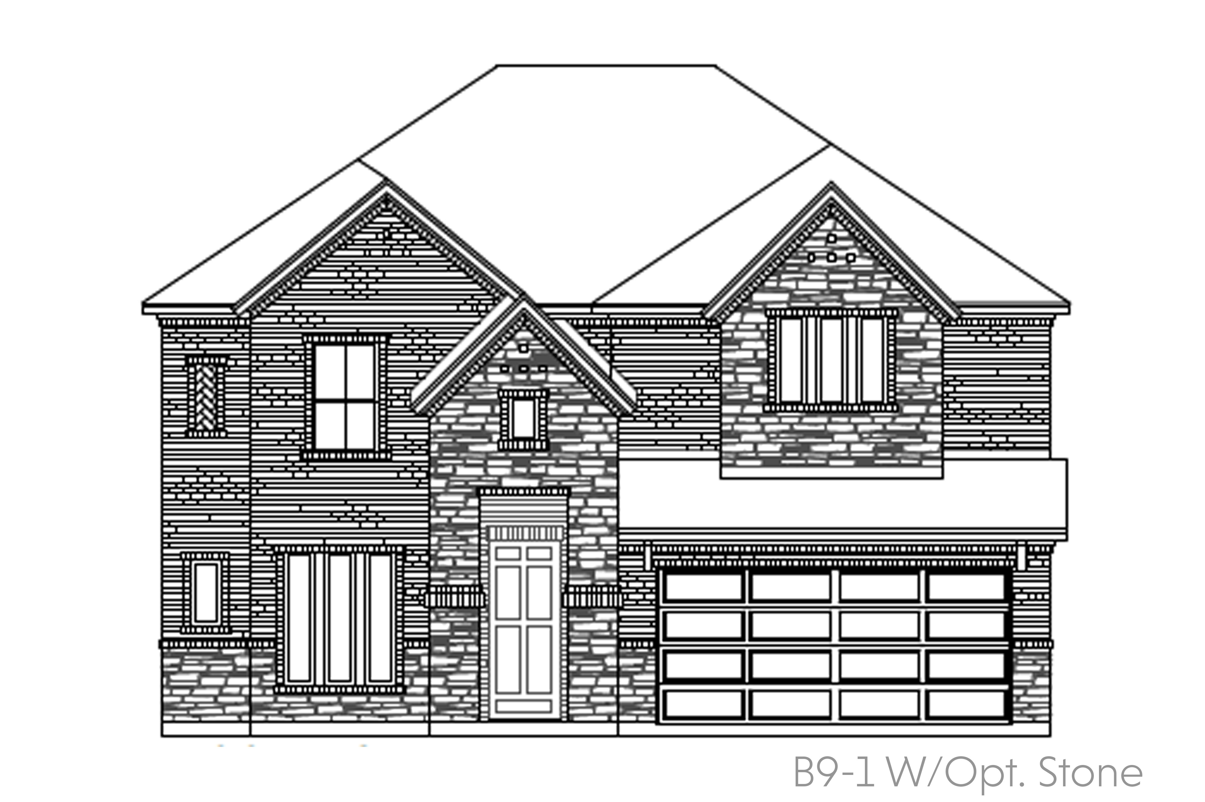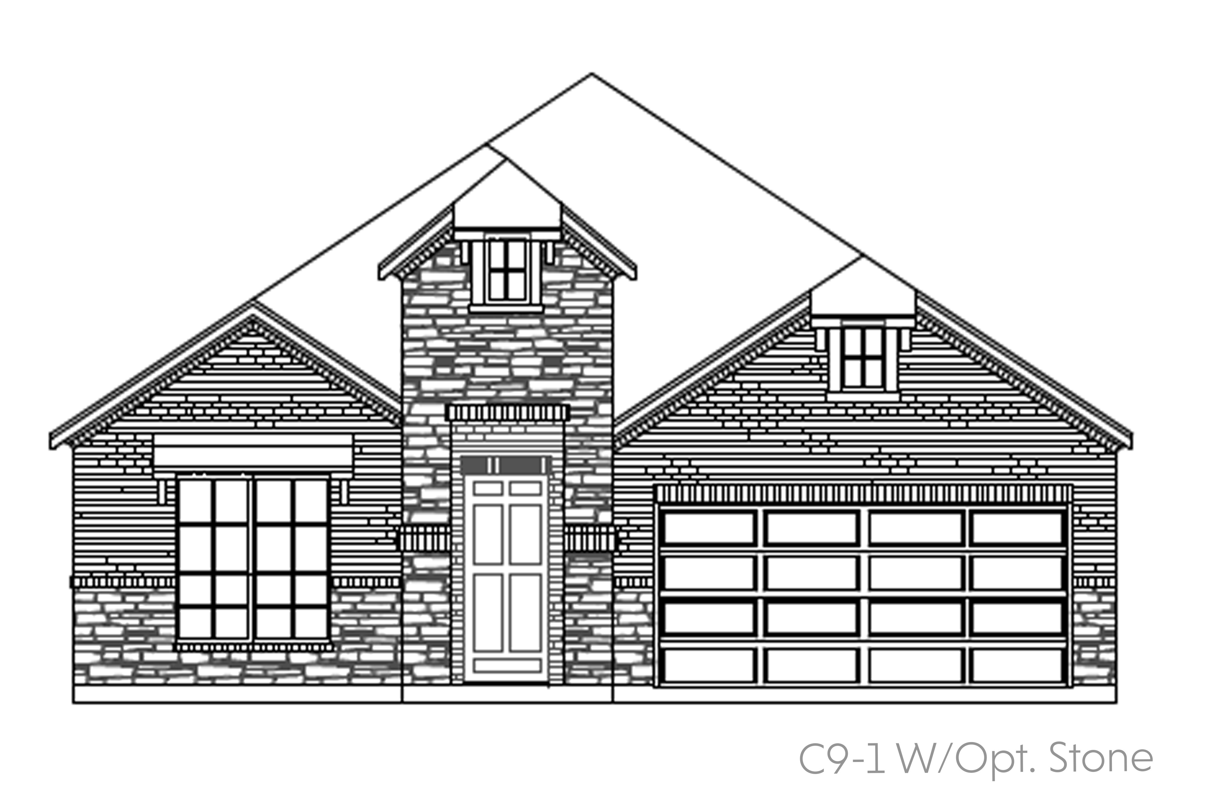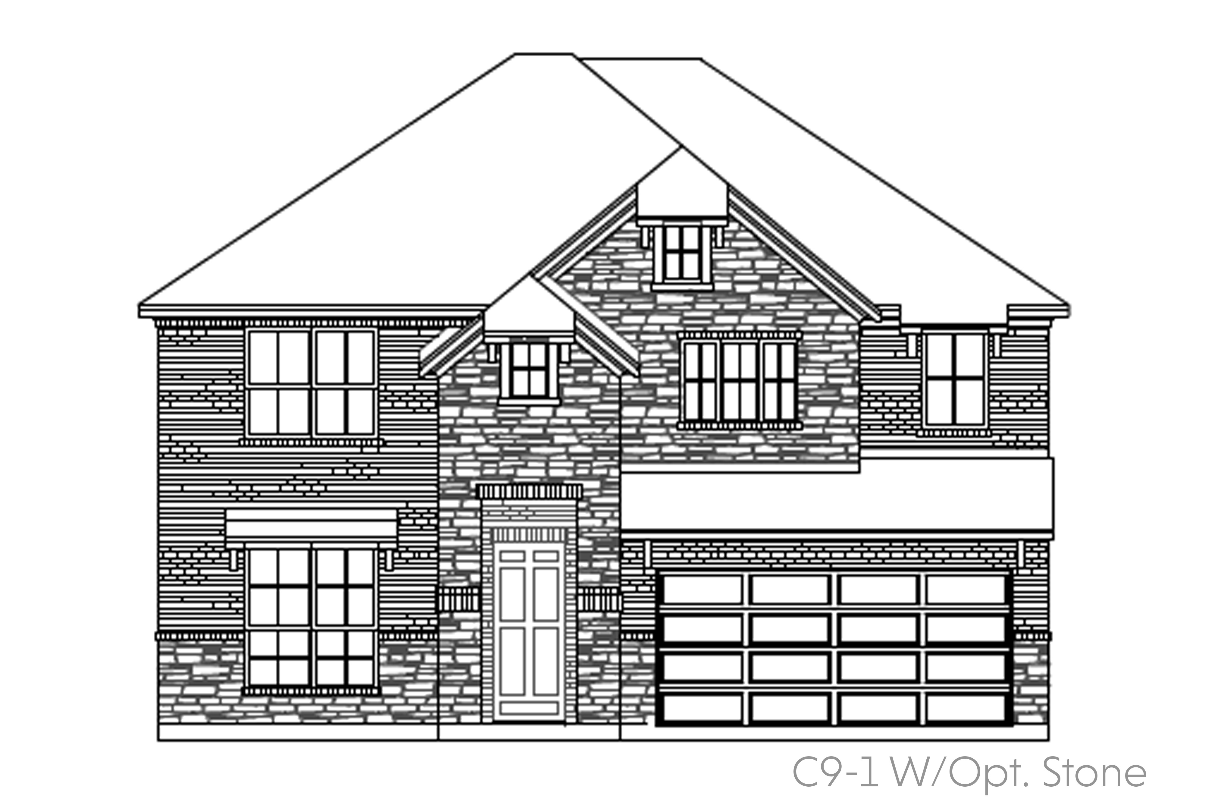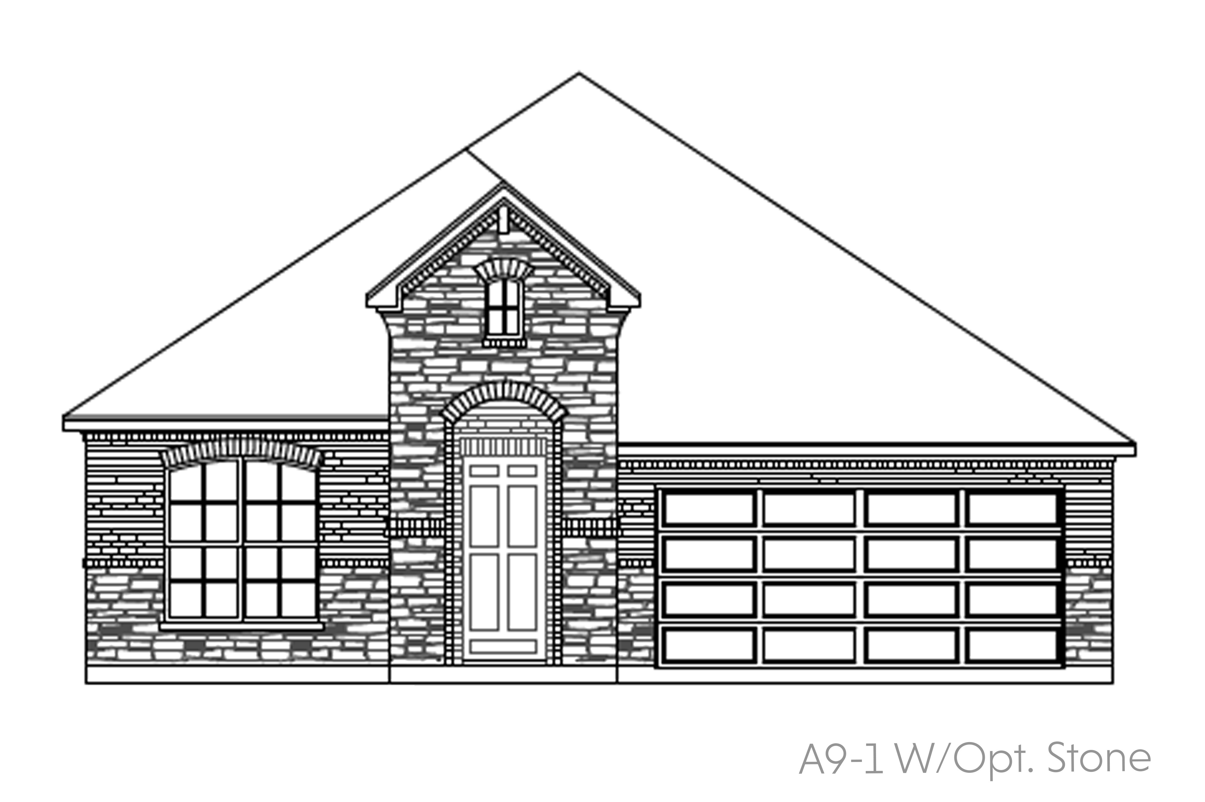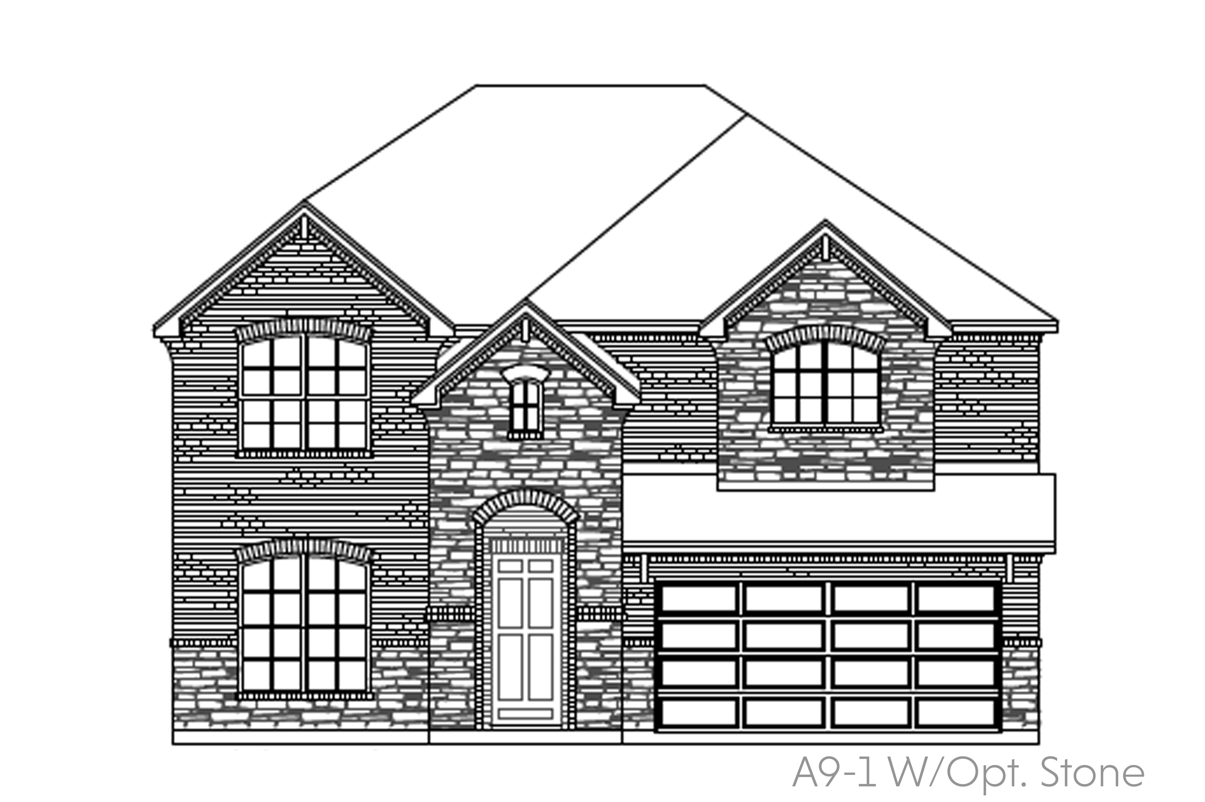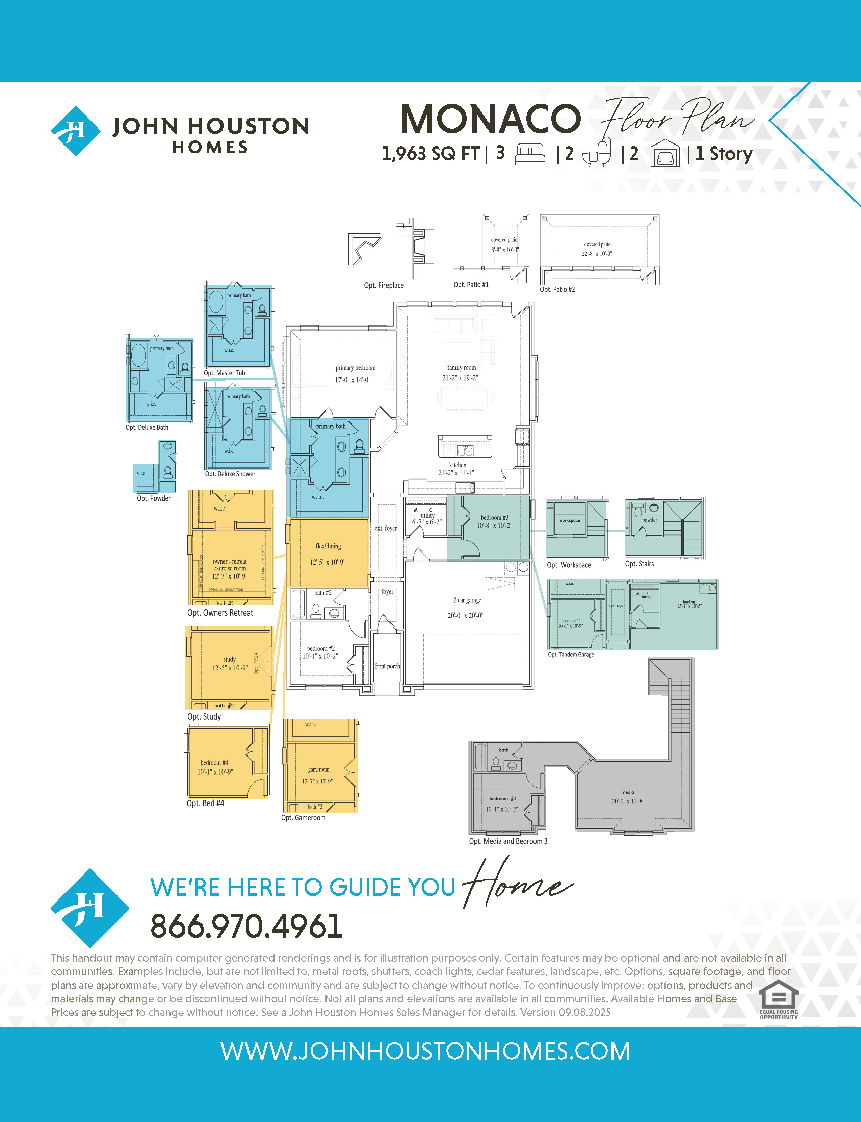Priced at $435990
Visit Our Sales Center
List of Services
3 Beds
2 Baths
2.0 Car Garage
1963 Square Feet
Introducing The Monaco – one of our newest and most adaptable flex floor plans, designed to meet the needs of modern living. This beautifully crafted home features 3 bedrooms, 2 bathrooms, and a 2-car garage, all laid out in a smart, open-concept design that blends comfort, style, and functionality. At the core of the Monaco is a flexible layout that allows you to personalize the space to fit your lifestyle. The central flex room can be transformed into a formal dining room, private study, owner’s retreat, exercise room, bedroom 4, or even a game room—giving you the ability to shape your home around how you live. The primary suite offers additional luxury with optional upgrades such as a deluxe shower, soaking tub, or deluxe bath package to create your own private retreat. Bedroom 3 also includes unique flexibility—it can be reconfigured to include a workspace or extended to accommodate a tandem garage for extra storage or vehicle space. Looking for even more room? The Monaco also offers two-story options, including an upstairs media room and an additional bedroom, making it ideal for larger households or those who love to entertain. Whether you're working from home, hosting guests, or just looking for a floor plan that grows with you, The Monaco delivers exceptional flexibility and thoughtful design at every turn.




