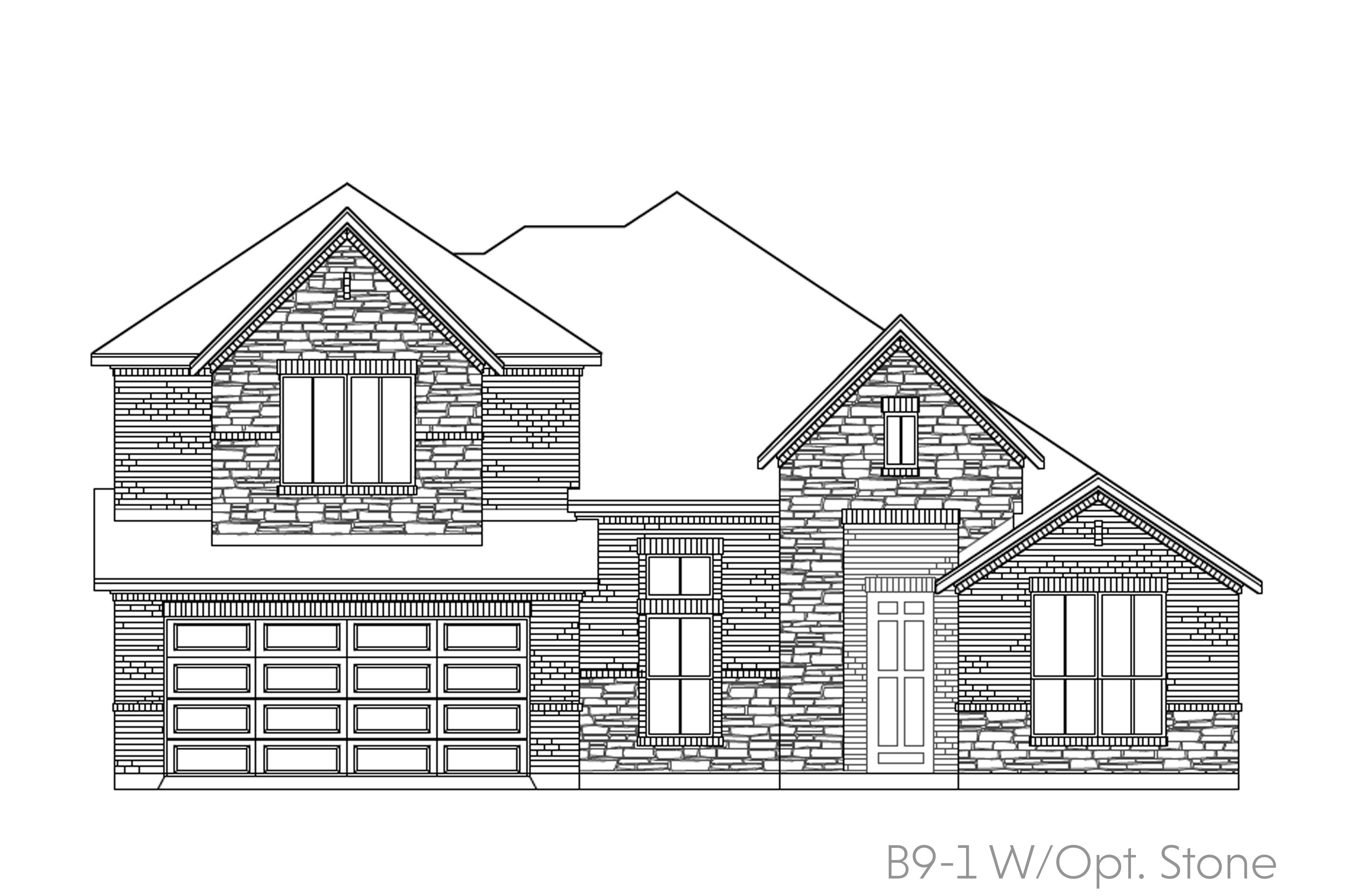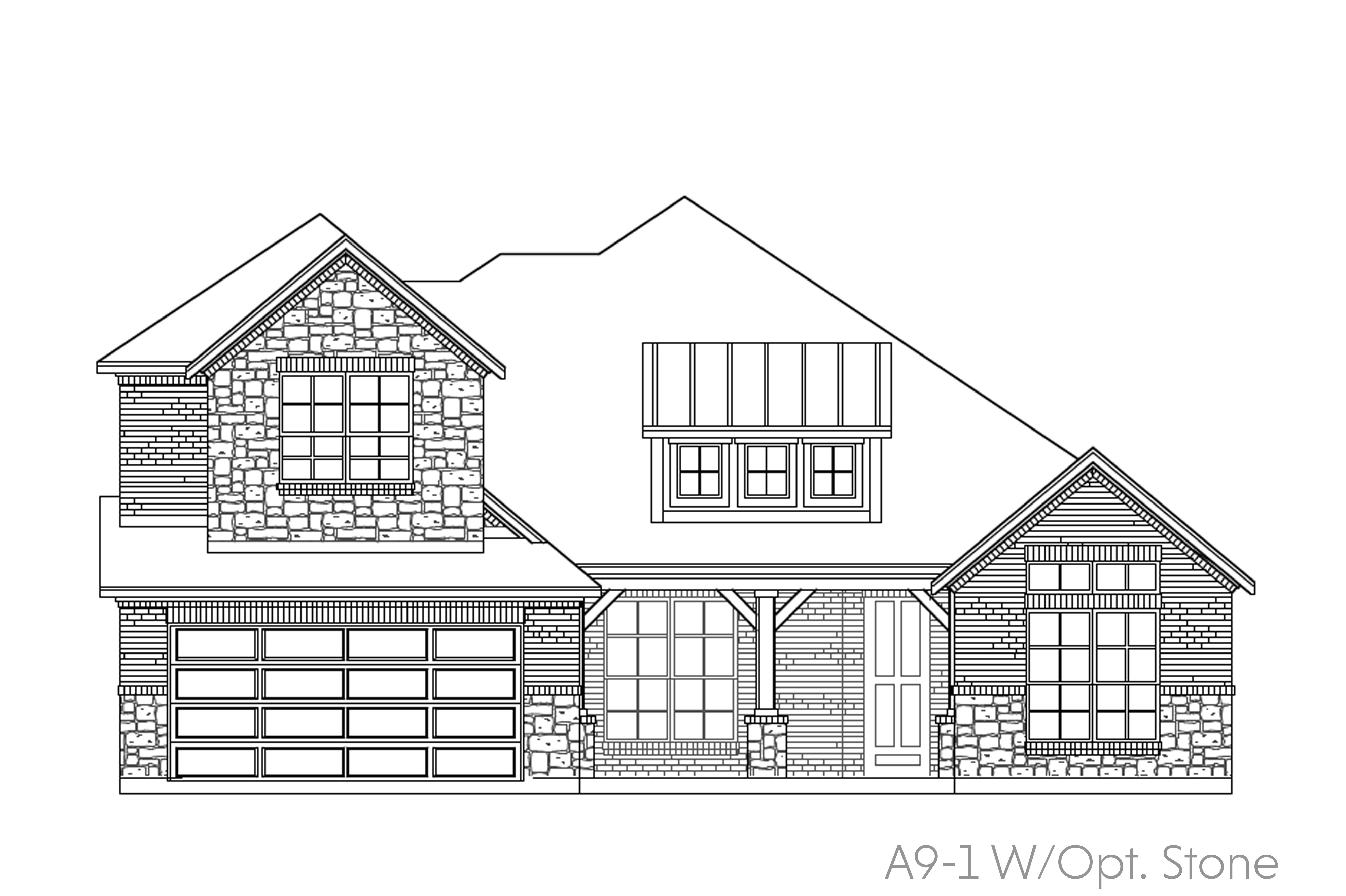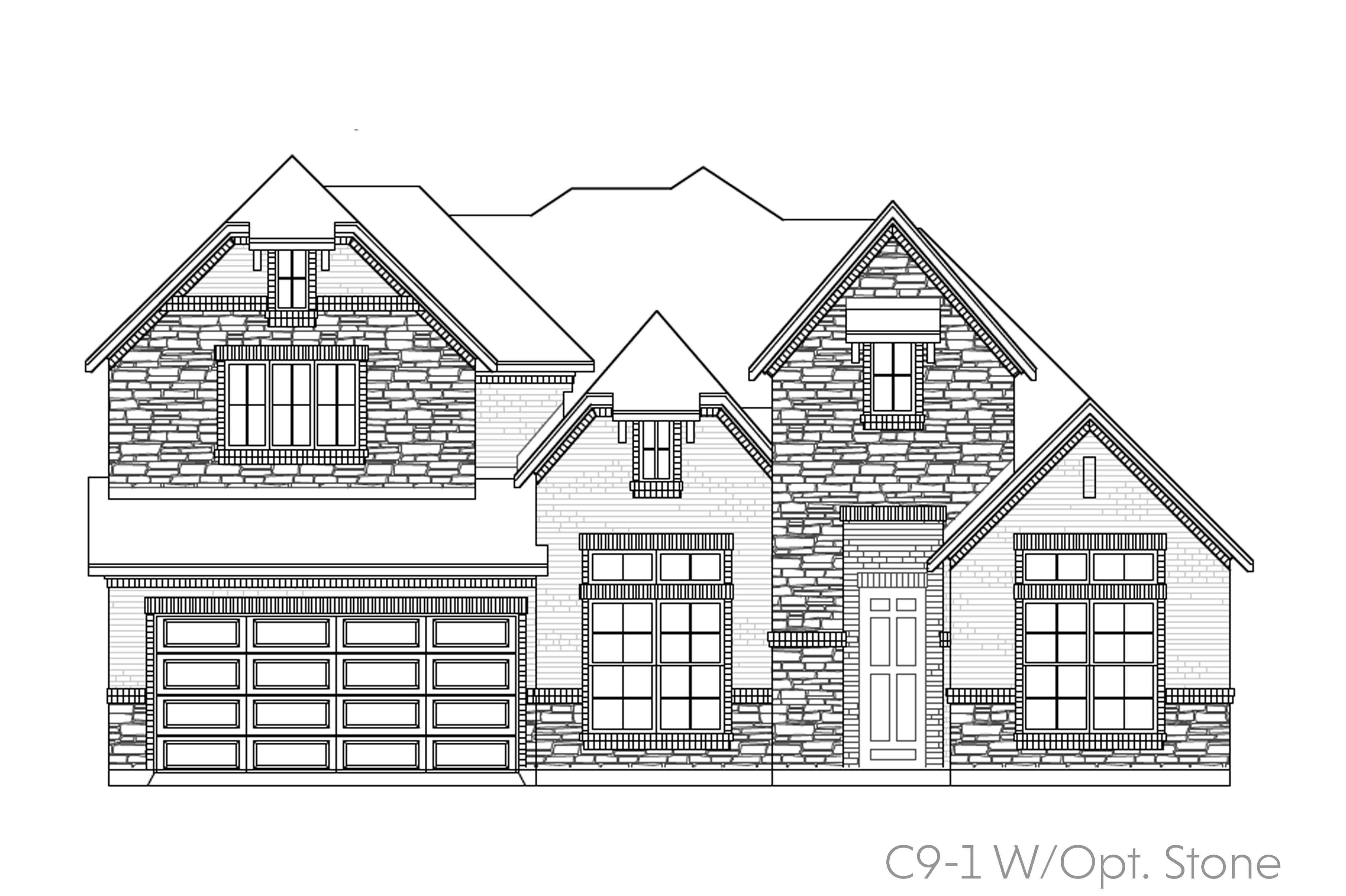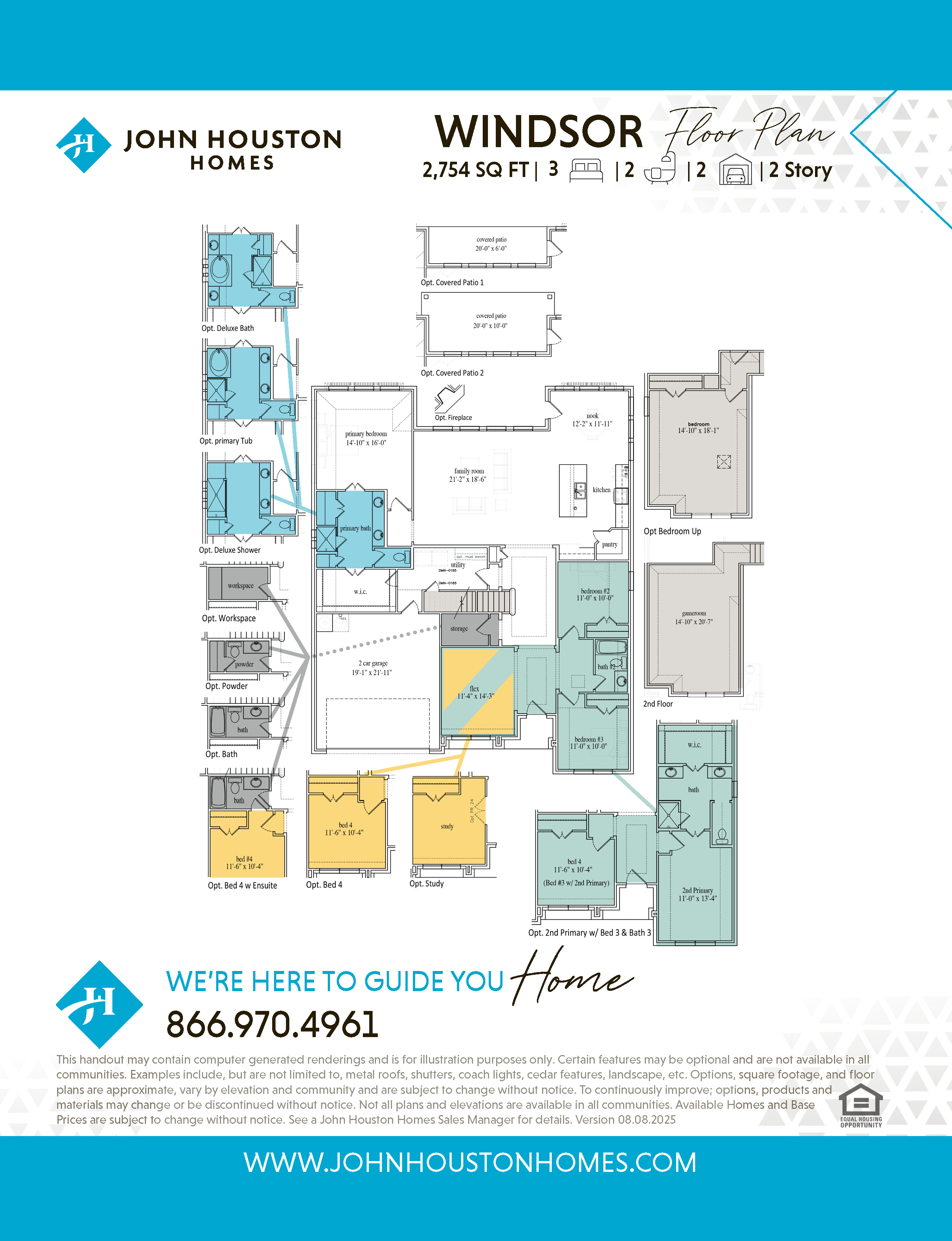Priced at $499990
Visit Our Sales Center
List of Services
3 Beds
2 Baths
2.0 Car Garage
2754 Square Feet
The Windsor is an exciting new two-story flex plan designed with versatility and modern living in mind. Featuring 3 bedrooms, 2 bathrooms, and a spacious 2-car garage, this home offers plenty of room for families of all sizes. One of the standout features of the Windsor is the additional upstairs game room—a perfect space for family gatherings, entertaining friends, or creating a fun retreat for kids and teens. Beyond the main bedrooms, the home includes a flexible room that can be customized to suit your lifestyle. Whether you need a quiet study for working from home, a fourth bedroom for guests or a growing family, or even a fourth bedroom with a private ensuite bathroom, this plan accommodates your needs with ease. The Windsor offers a variety of options to make your home truly your own. Choose to add a second primary suite that includes bedroom 3 and bathroom 3, giving multi-generational families or guests plenty of privacy and comfort. Upgrade the primary bath with a deluxe bath, a soaking tub, or a deluxe shower to create a spa-like retreat. Additional options allow you to tailor the home’s layout and finishes to reflect your personal style and maximize functionality. With its smart design, flexible spaces, and thoughtful upgrades, the Windsor is the perfect home for those seeking comfort, convenience, and room to grow. Whether you're hosting lively game nights, enjoying quiet family dinners, or working from your own dedicated space, this home adapts to your evolving lifestyle.









