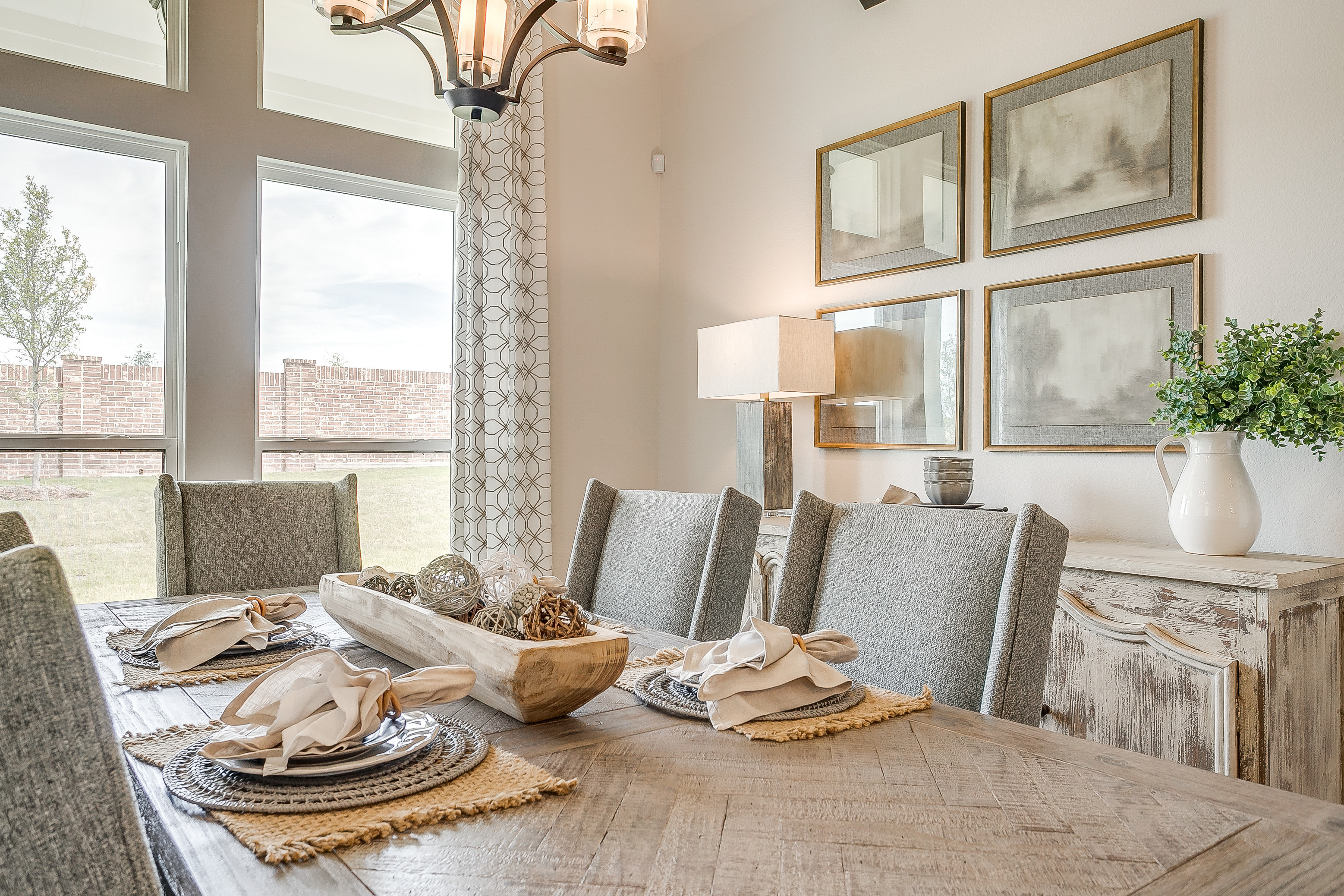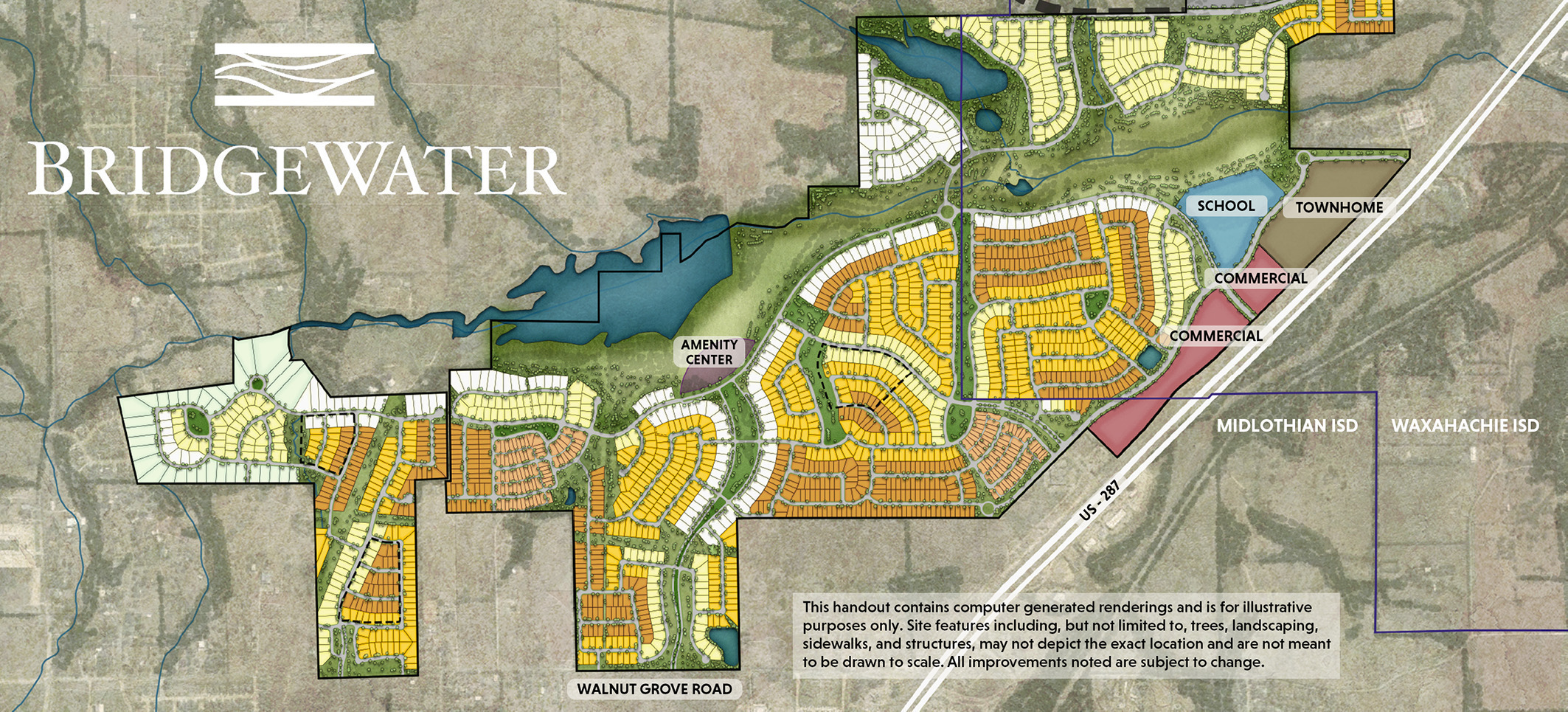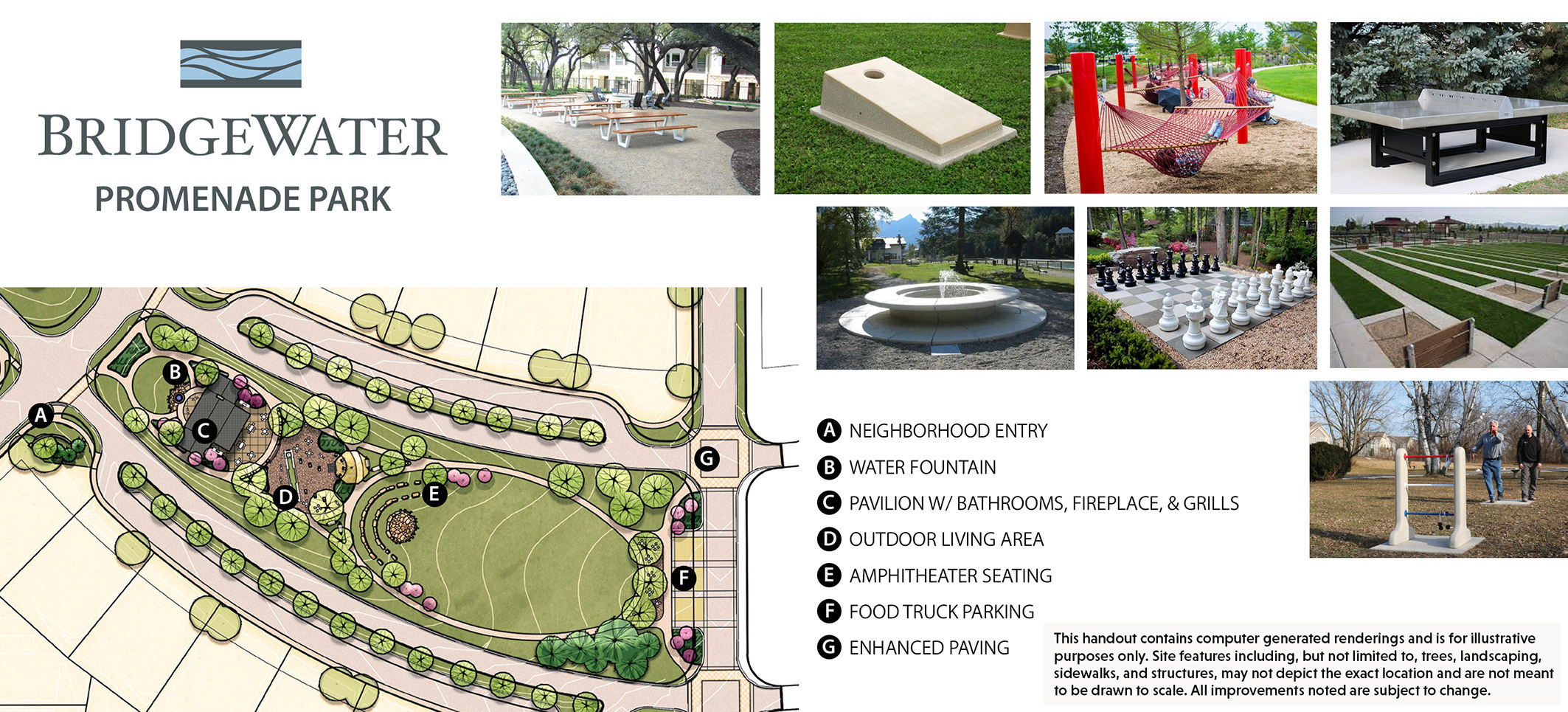030.007
Priced at $
Visit Our Sales Center
List of Services
0 Beds
0 Baths
0 Car Garage
0 Square Feet
List of Services
Single Family
Call Us Today 866 485 1249
0 Beds
0 Baths
0 Car Garage
0 Square Feet



Available home and base prices are subject to change without notice. Base prices to build are starting prices for the lowest elevation offered per plan and vary by community. Plans, square footage, and options are subject to change without notice. Interior and Exterior Design selections may vary or change without notice. See Sales Manager for details.
All Rights Reserved | John Houston Homes