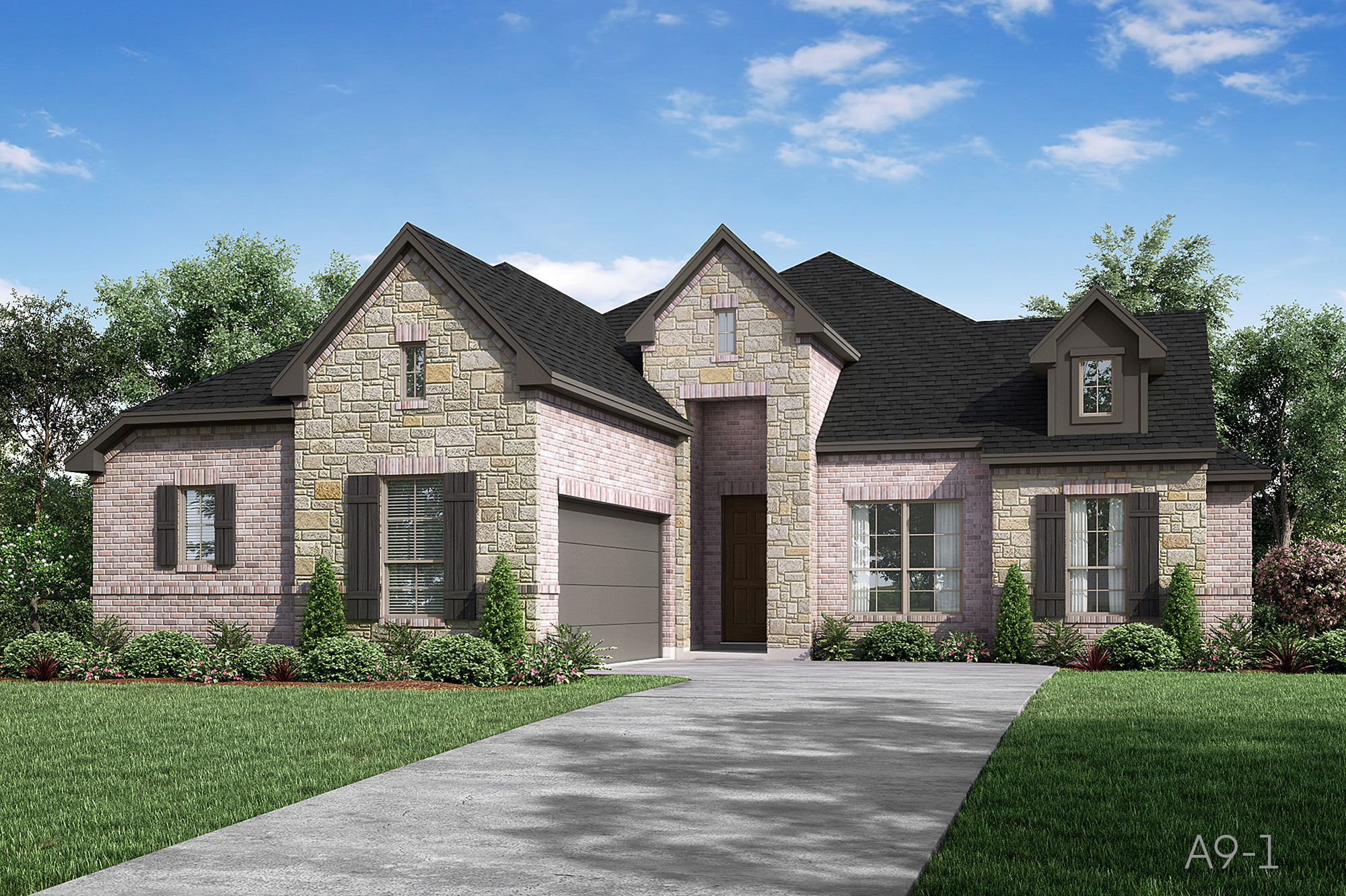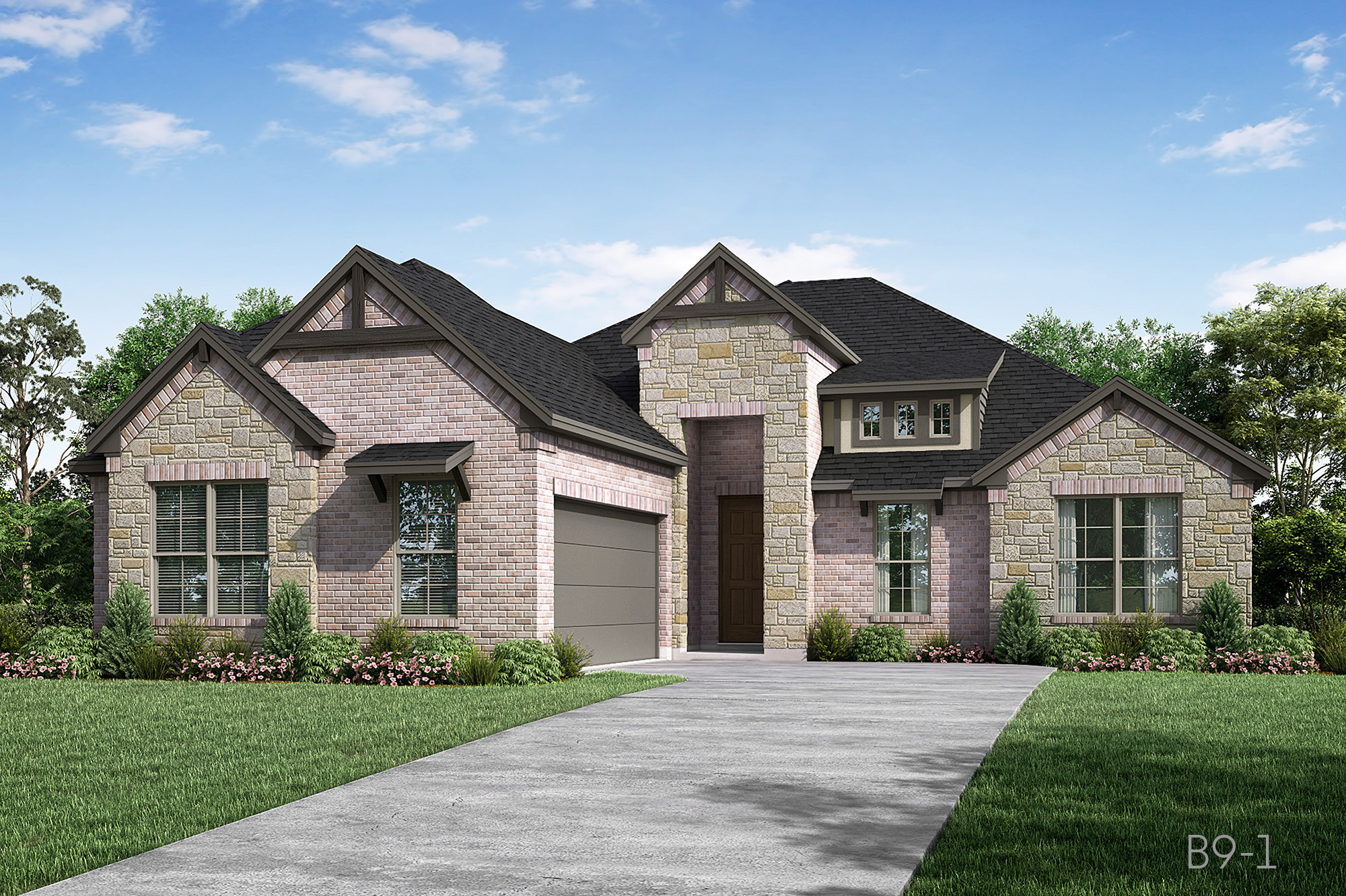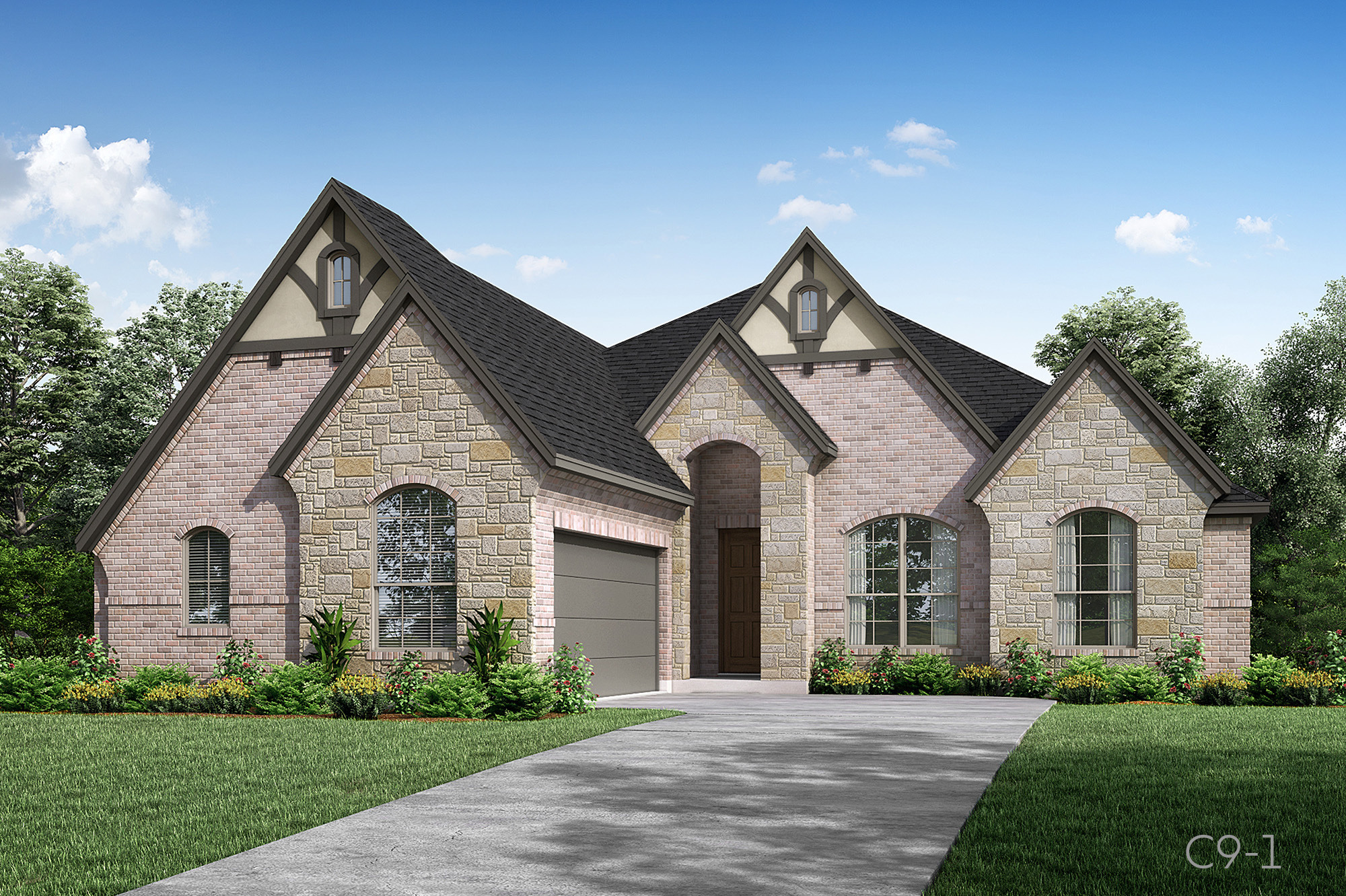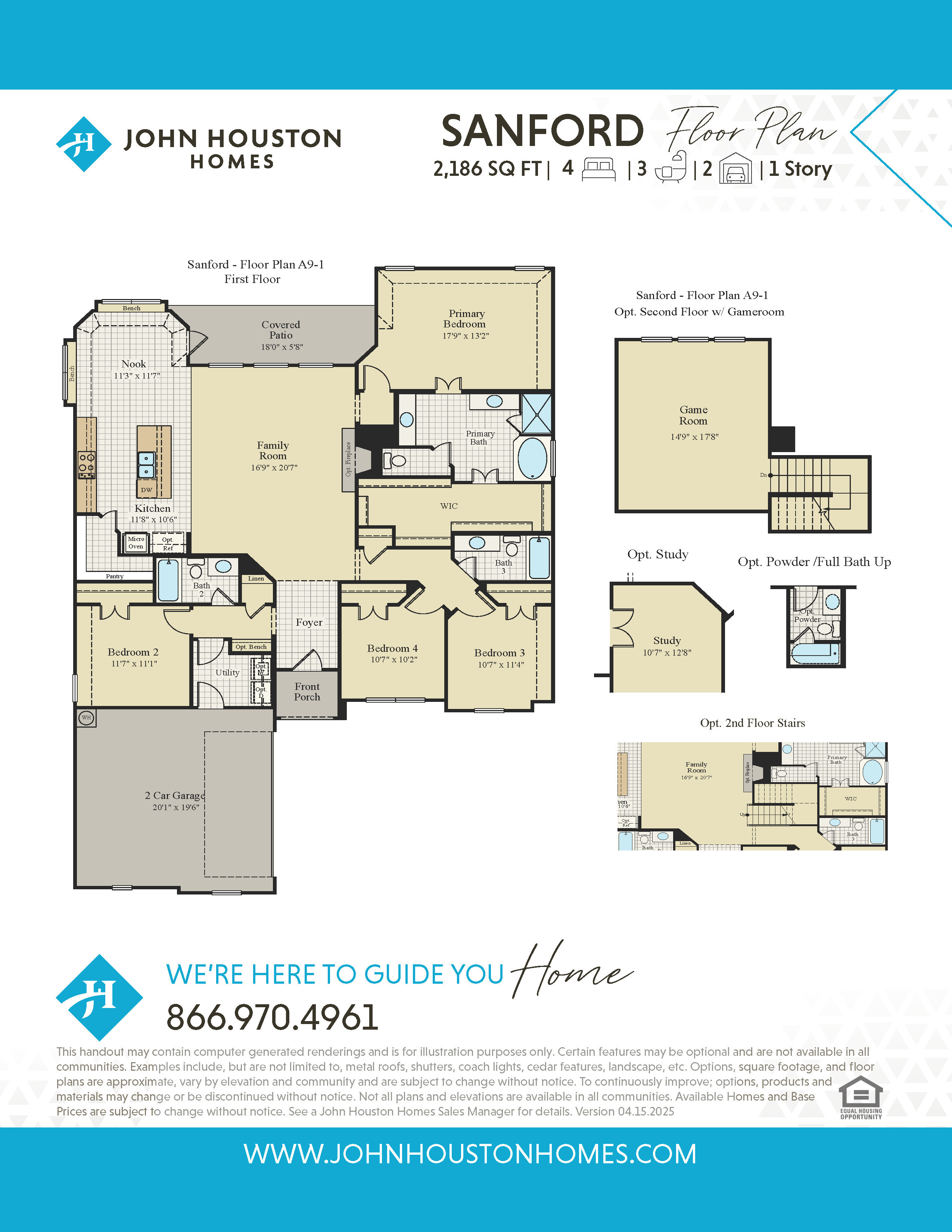Priced at $438990
Visit Our Sales Center
List of Services
4 Beds
3 Baths
2.0 Car Garage
2186 Square Feet
The Sanford floor plan is a 1 story plan featuring 4 bedrooms, 3 bathrooms and a 2 car garage. This plan includes a huge master closet, large walk-in pantry and a covered patio. Options available are a study in lieu of bedroom 4 and an upstairs gameroom and powder bath. Options, square footage, room count, and room dimensions are approximate, subject to change without notice, and vary by elevation and community.









