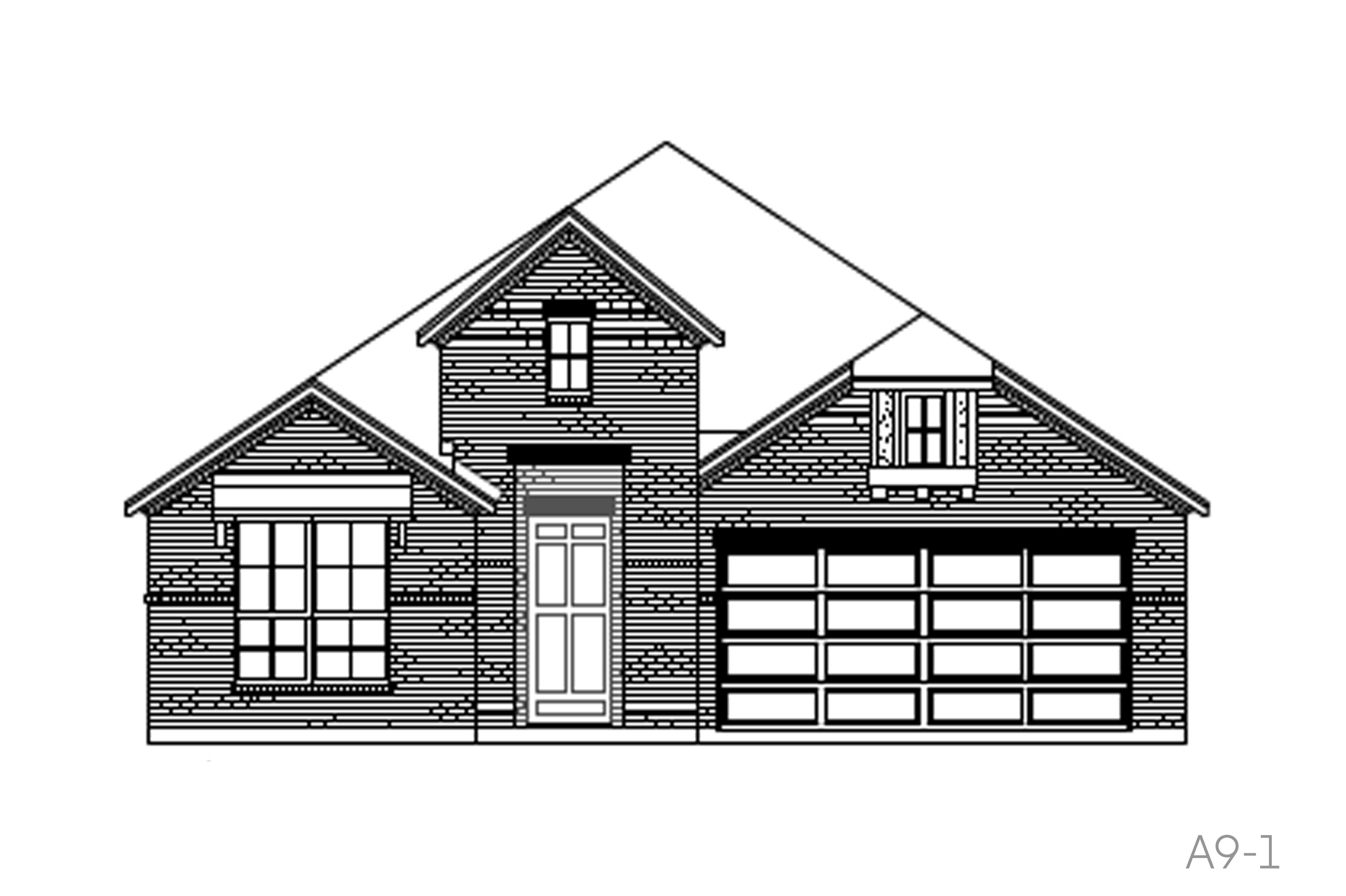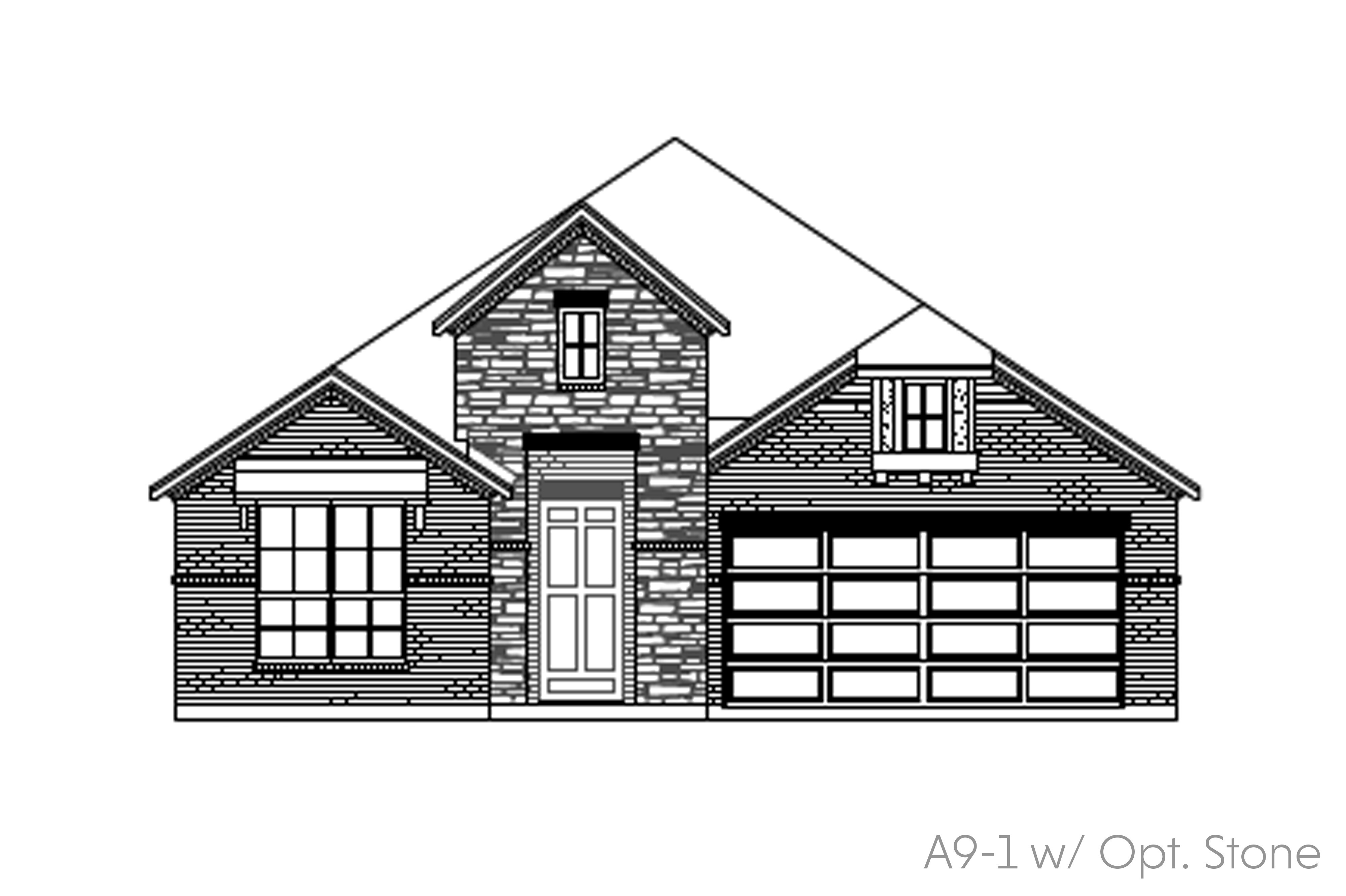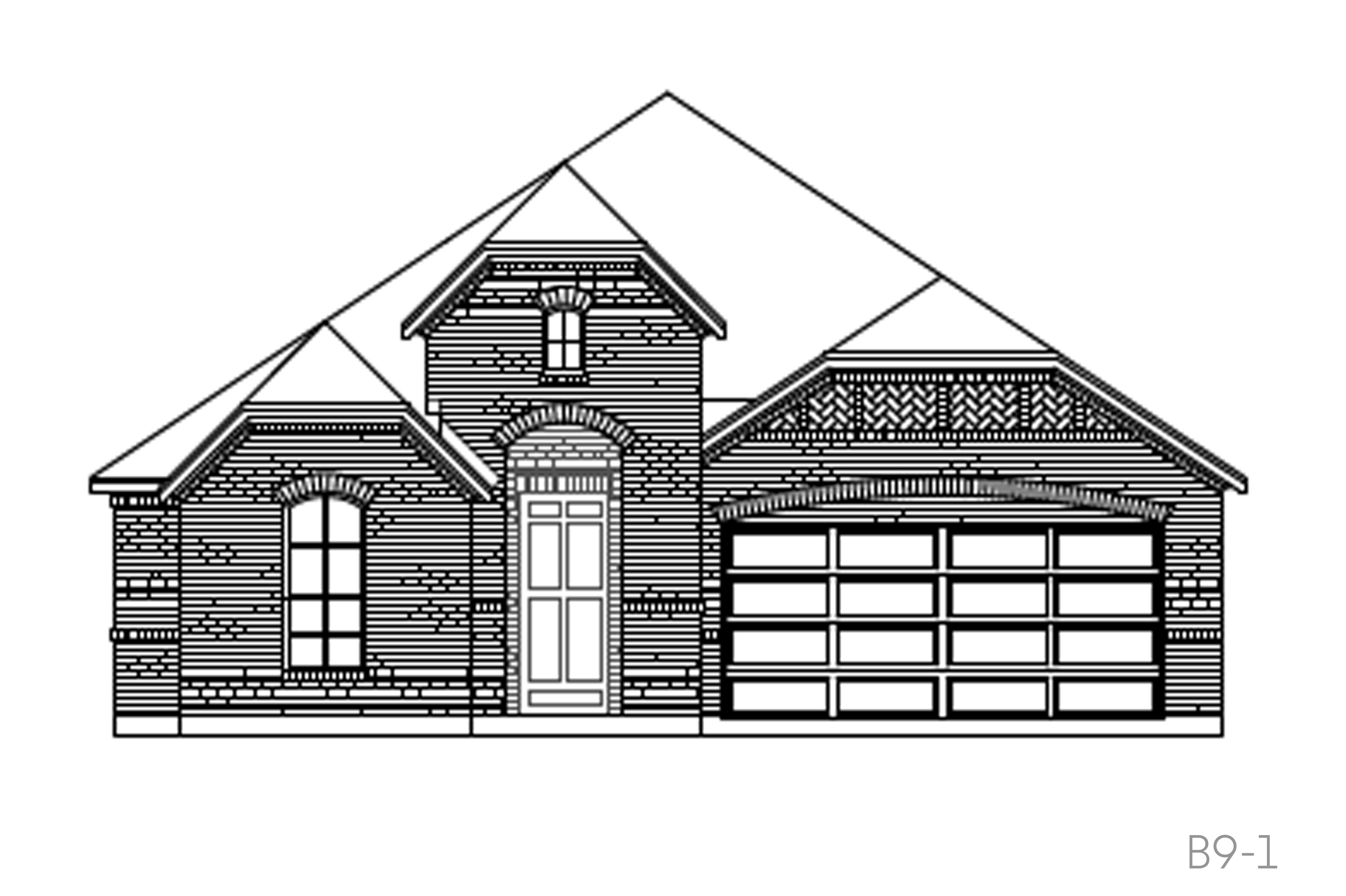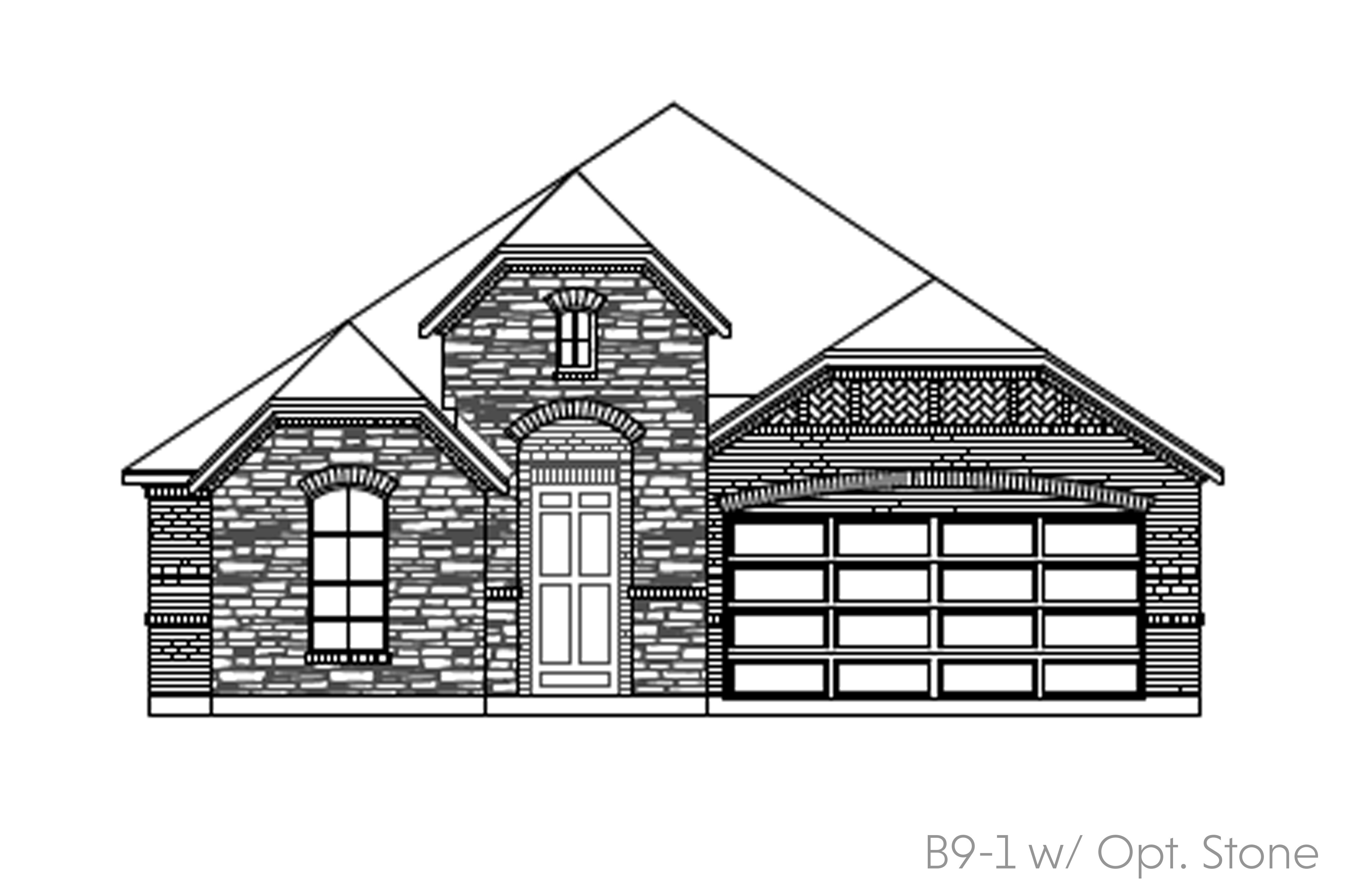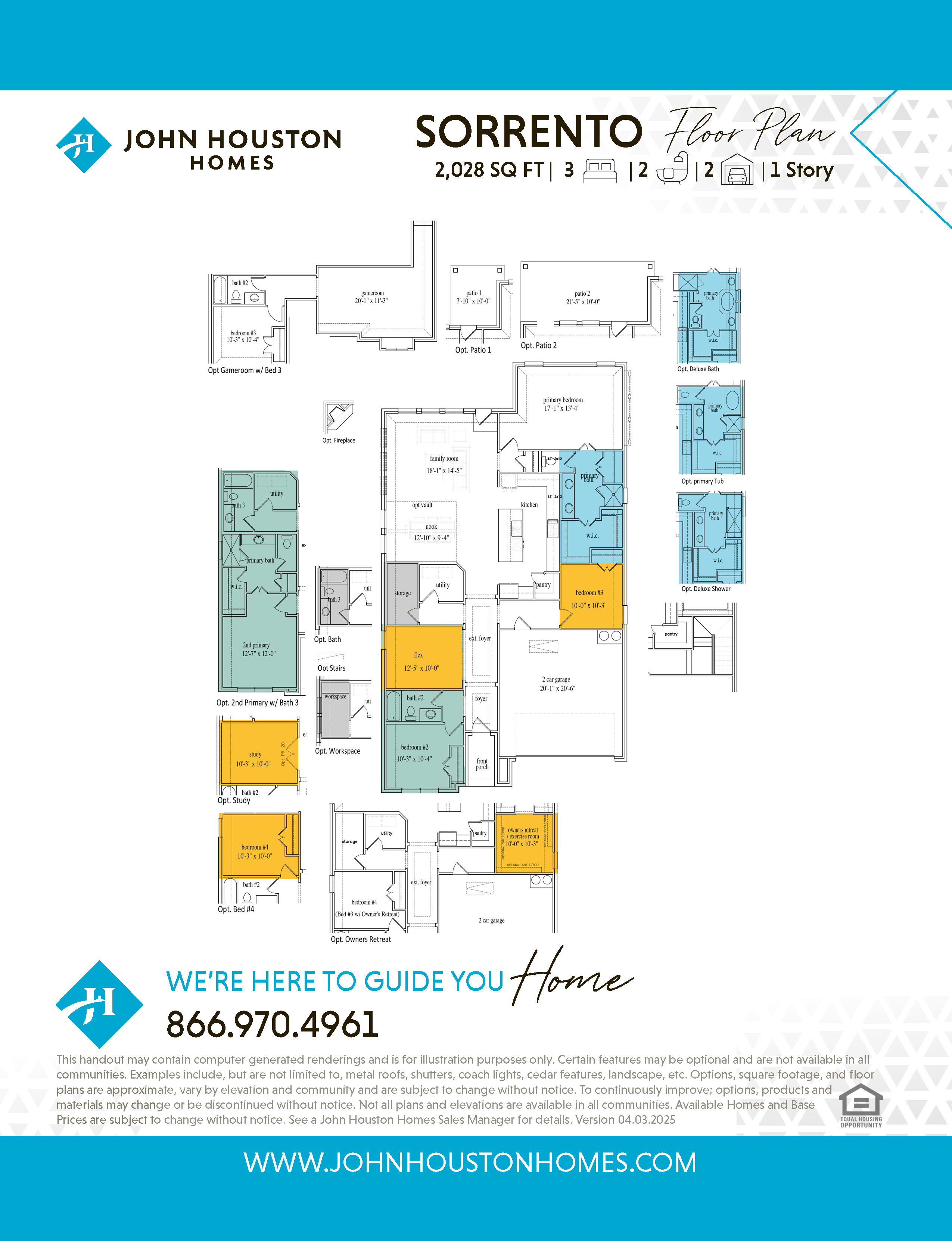Priced at $432990
Visit Our Sales Center
List of Services
3 Beds
2 Baths
2.0 Car Garage
2028 Square Feet
List of Services
Introducing The Sorrento – our newest Flex Plan designed for modern living featuring 3 spacious bedrooms, 2 elegant bathrooms, and a welcoming extended foyer. The kitchen is a dream for entertaining, and the family room is sunkissed by natural light. Make it truly yours with options like a vaulted ceiling in the nook, an owner's retreat or exercise room, a second primary suite, a covered patio, charming fireplace, luxurious primary bath, workspace, game room, and more!




