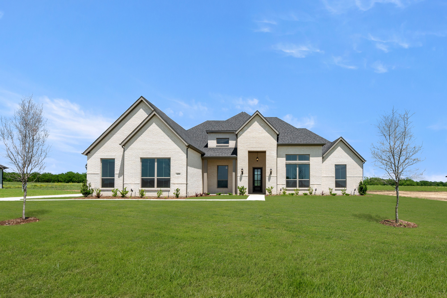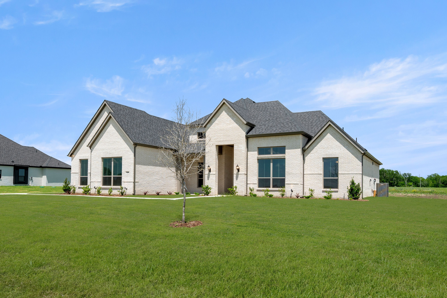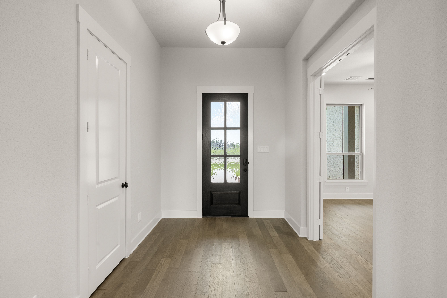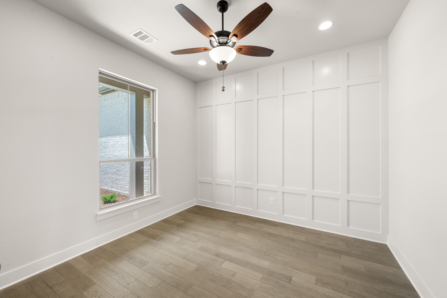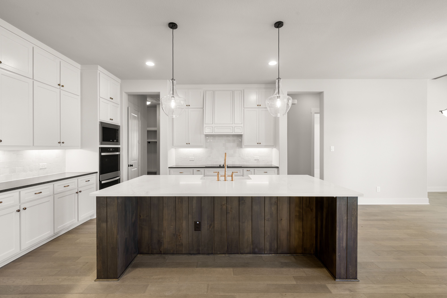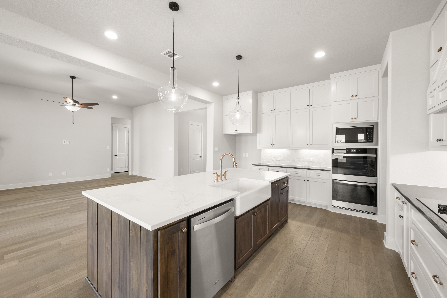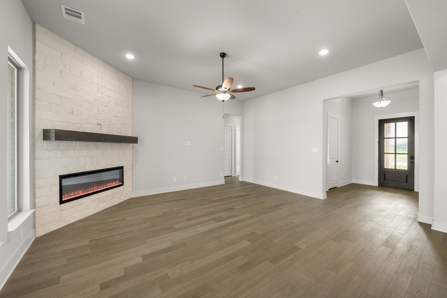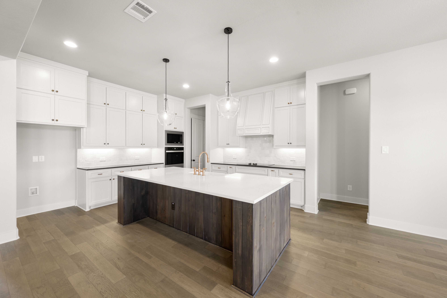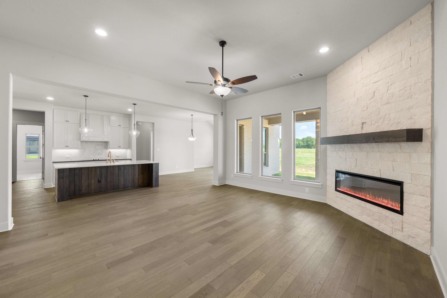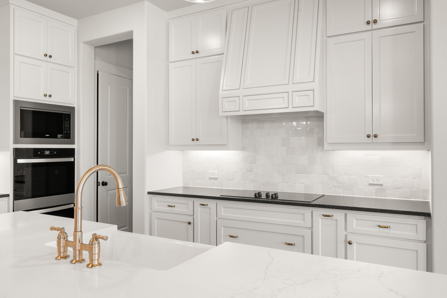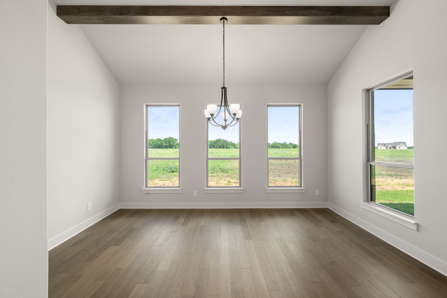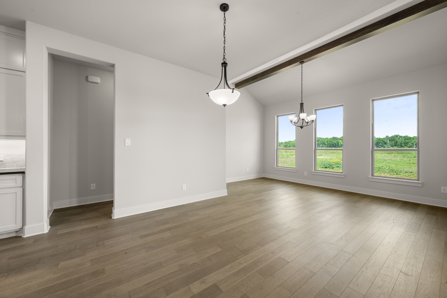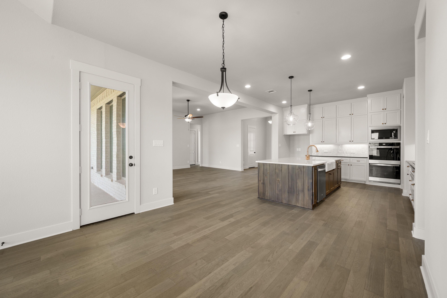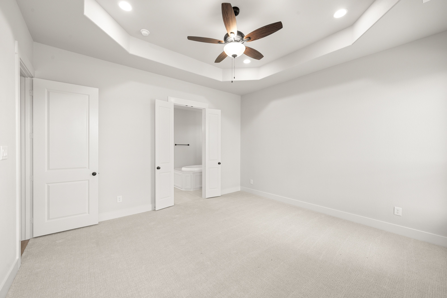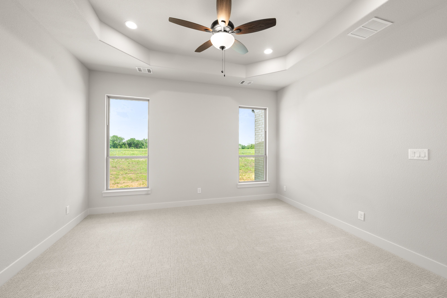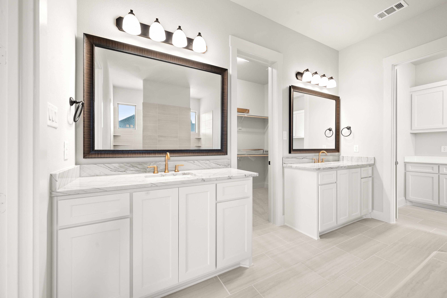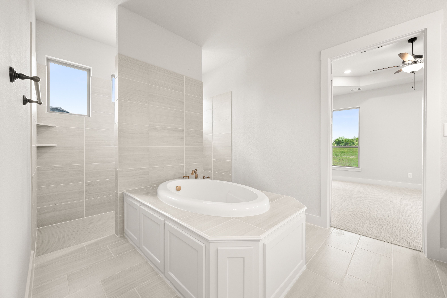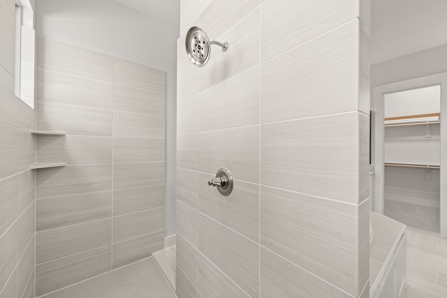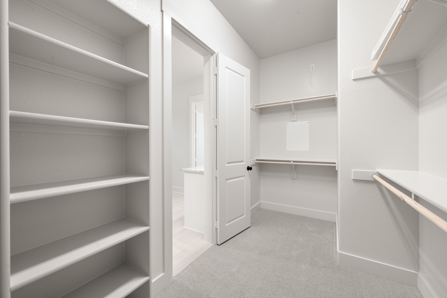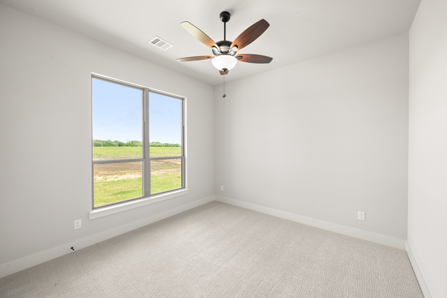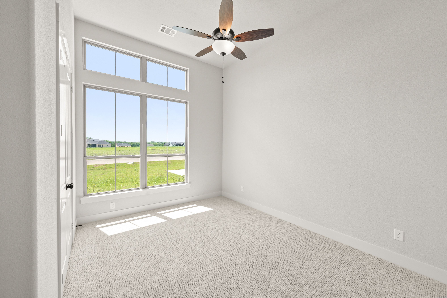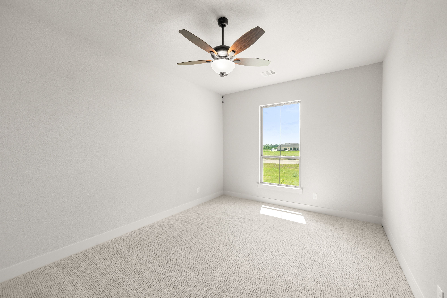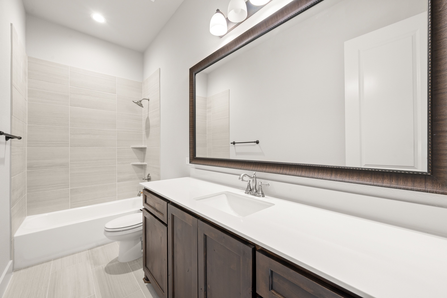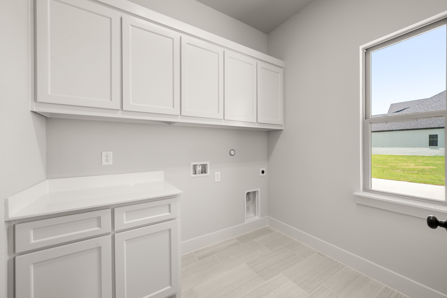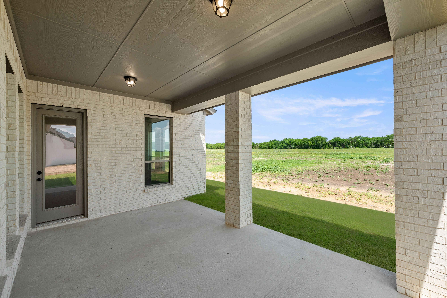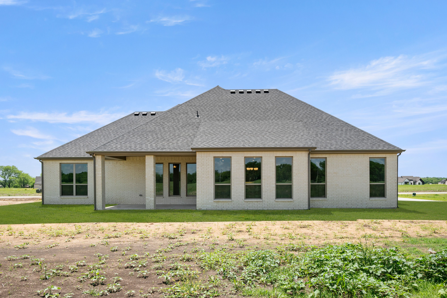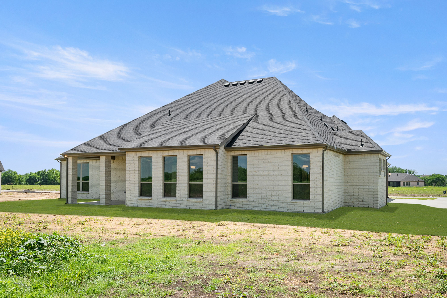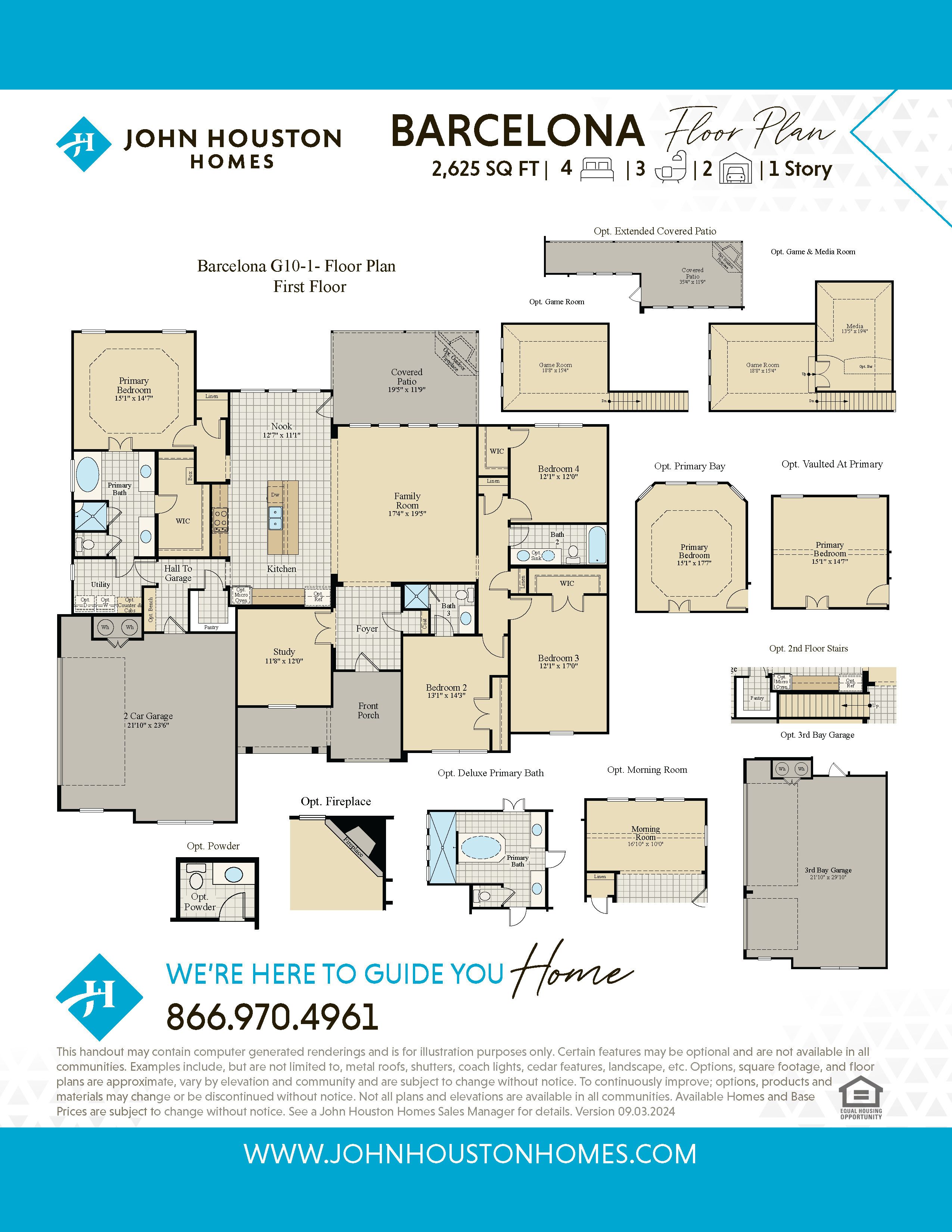Barcelona
Contact a New Home Advisor
Sales Office Hours
Mon - Sat 10:00 am - 6:00 pm
Sunday 1:00 pm - 6:00 pm
Floor Plan Details
This beautiful home features a very large kitchen with an oversized island. Painted cabinets go to the ceiling, and a mix of quartz and granite countertops speaks to the overall elegance of this family living space! Oak engineered wood floors in a medium brown finish that are very forgiving! The carpet in the bedrooms is a patterned Berber that is soft to the touch, but also very easy to live with. The primary suite features an oversized shower, separate vanities with quartzite counter-tops, and dressy framed mirrors. High ceilings throughout the family room and a white faux-stone fireplace to tie the space together, with a dining space large enough for a table for ten. The covered patio is large enough to connect to wherever your future plans will take you. All set on a one-acre lot in Waxahachie, TX, perfect for families looking for space to spread out and within Waxahachie ISD schools!




