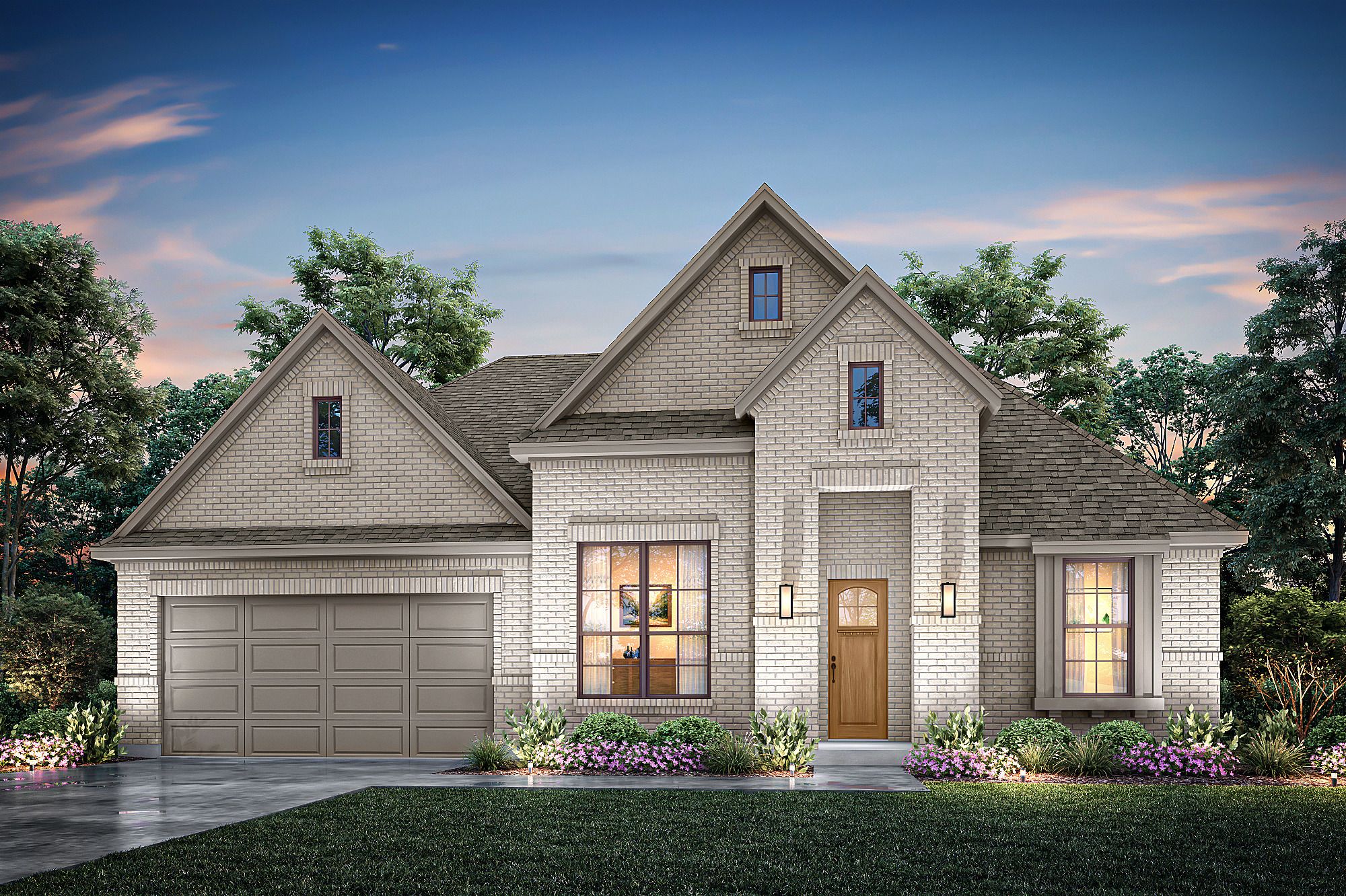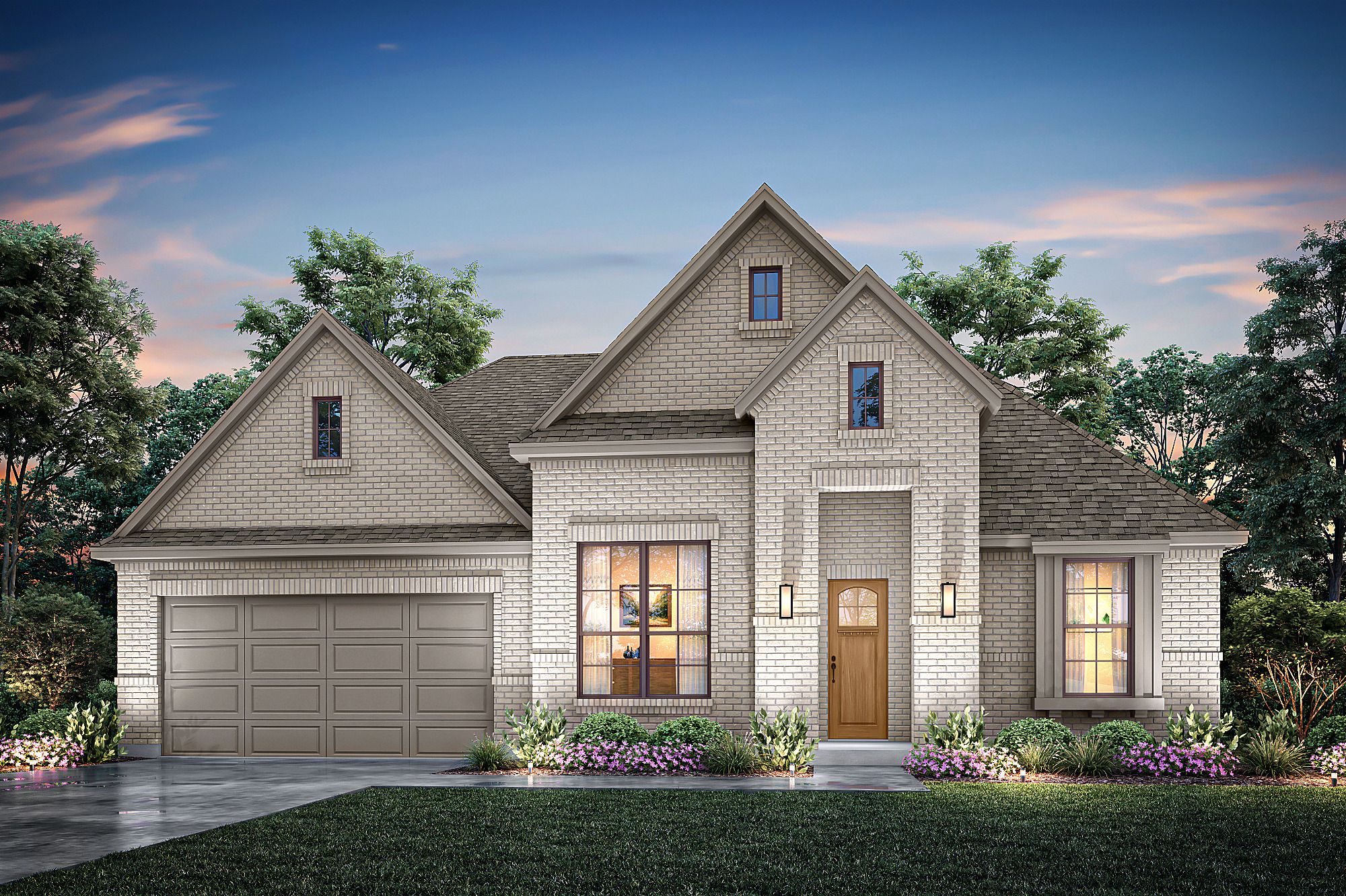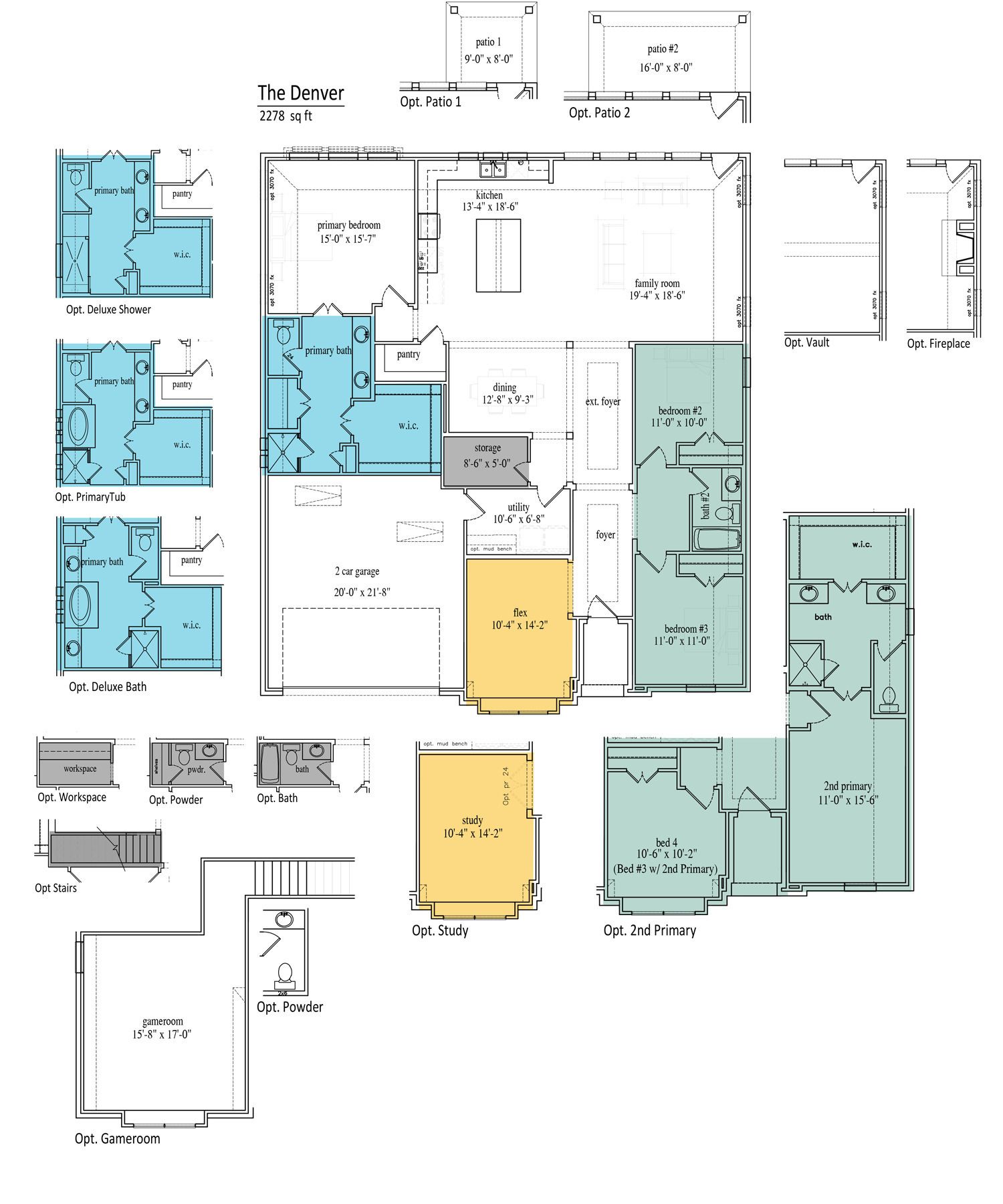Denver
Contact a New Home Advisor
Sales Office Hours
Mon - Sat 10:00 am - 6:00 pm
Sunday 1:00 pm - 6:00 pm
Floor Plan Details
NEW JOHN HOUSTON HOME IN CHAPEL RIDGE PH9 IN MIDWAY ISD. Introducing The Denver, one of our exciting NEW Flex Plans! This versatile family floor plan features 4 spacious bedrooms, 3 full bathrooms, an inviting extended foyer, and a bright, open dining room. Enjoy the natural light streaming through the kitchen windows with the sink underneath the windows overlooking the back patio and yard. This home also features a large pantry, soaring vaulted ceiling in the family room, a cozy covered patio, a charming fireplace, a deluxe primary bath with split sinks, soaker tub, and a spacious primary closet. This home is a MUST SEE! READY NOVEMBER 2025.







