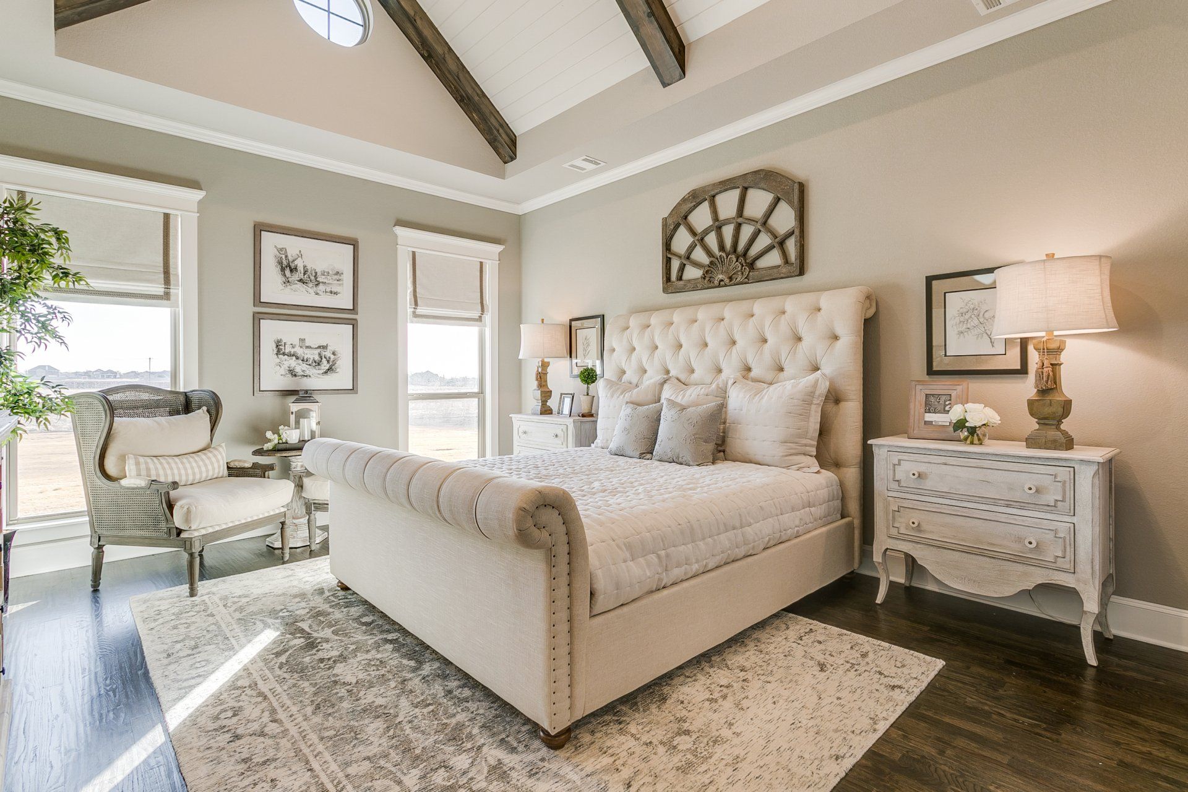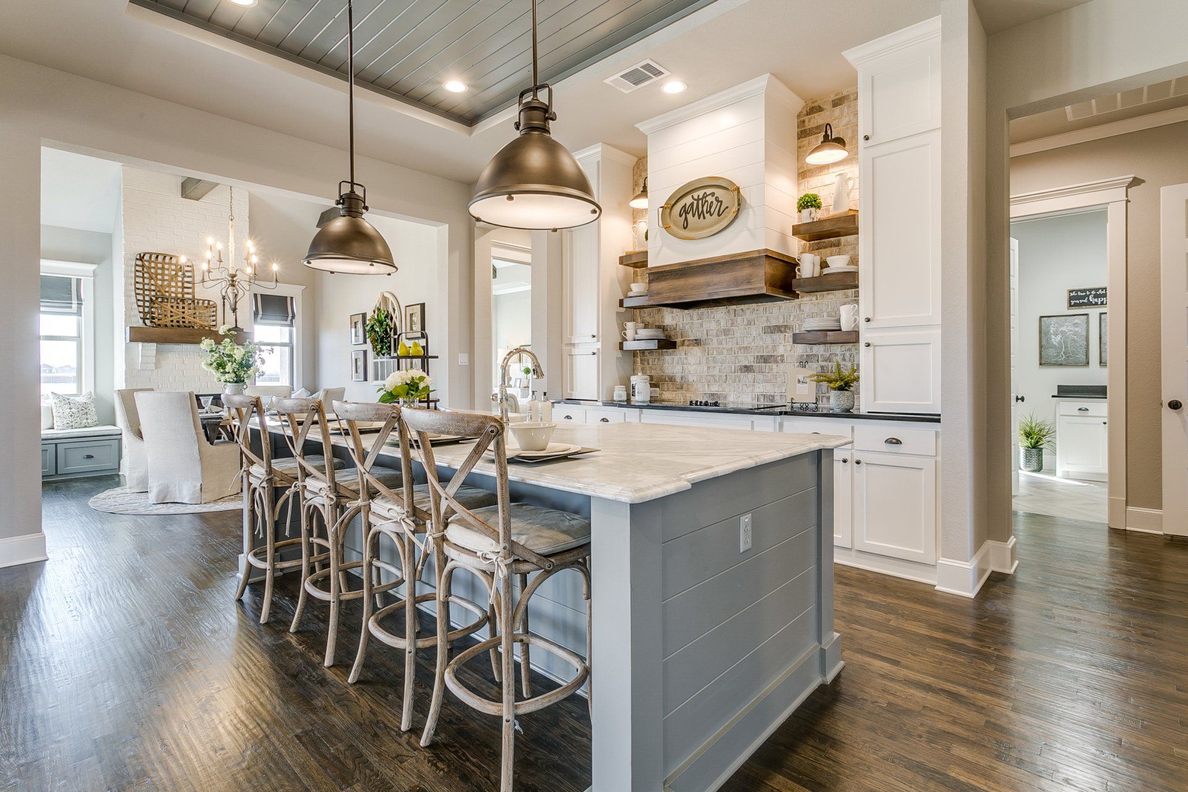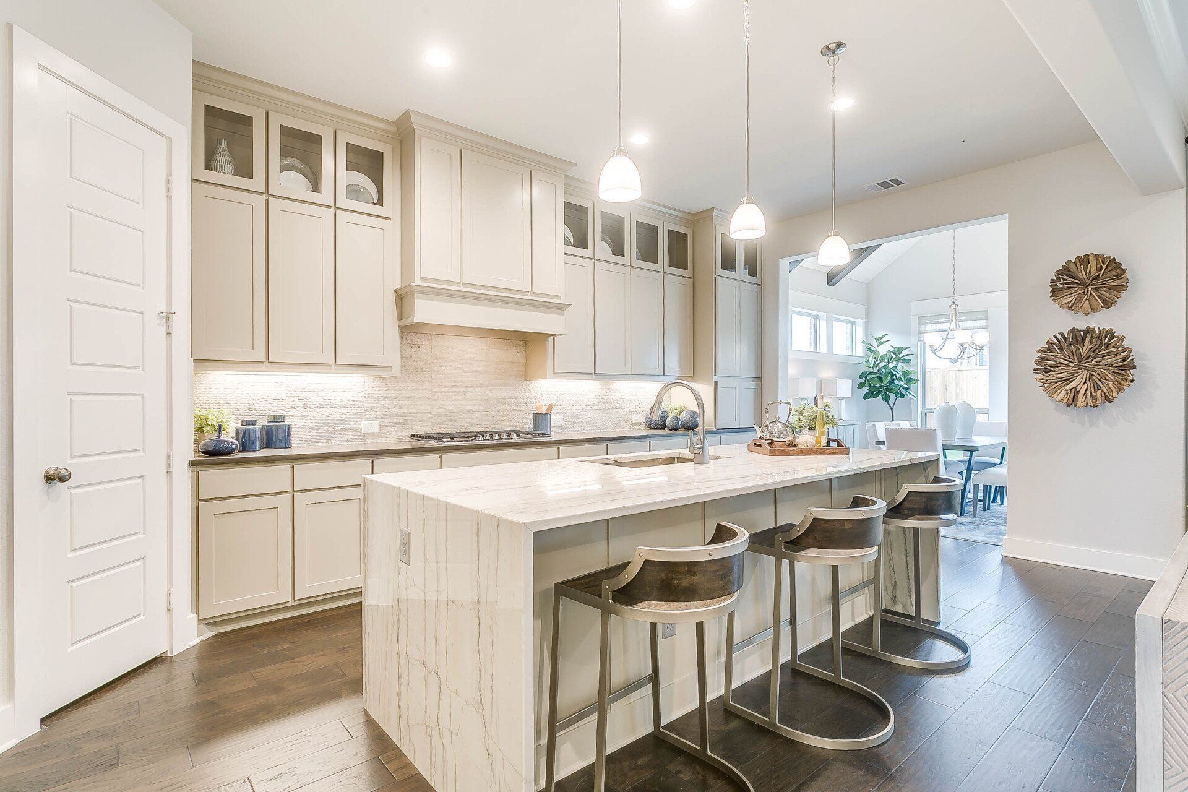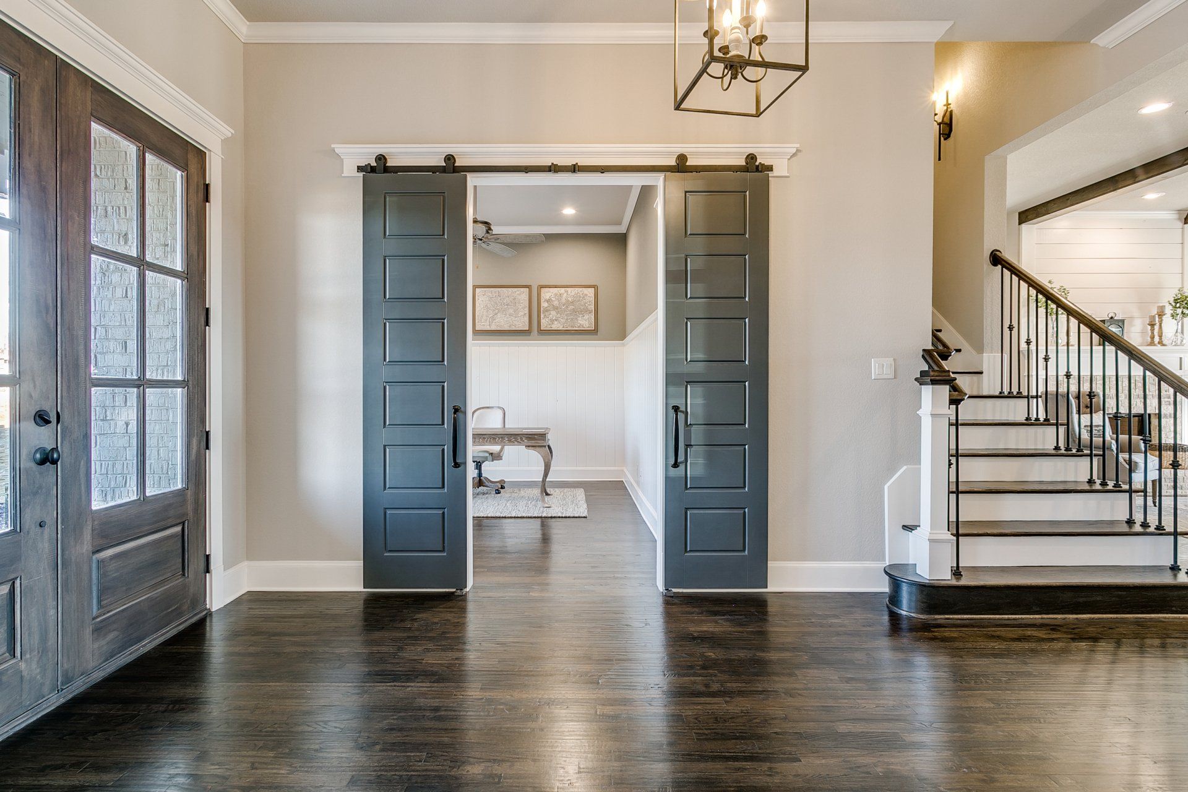3D Floor Plan Tours
Welcome
To Your New Obsession
Forget about that new season on Netflix. These binge-worthy 3D Tours will be your favorite new addiction... without the monthly fee! Fill out this form to get instant access to over 30 floorplans!
Request Instant Access
Timeless Design
Our architecture team provides home designs that are timeless, yet push the envelope on design trends that make waves into the future. Each home provides a beautiful piece of architecture for your family to enjoy for years to come.
Endless Opportunity
Each homeowner has the privilege of scheduling time at our exquisite design studio. The design studio has endless opportunities to personalize your new home. We pride ourselves on providing the latest design trends as well as classic options.
Thoughtful Elements
Whether it's the large baseboards, custom island countertop, or awe-inspiring master bath suite, each home is crafted with thoughtful design elements that turn your home into its own work of art. Guests will leave your home inspired by the attention to detail.








