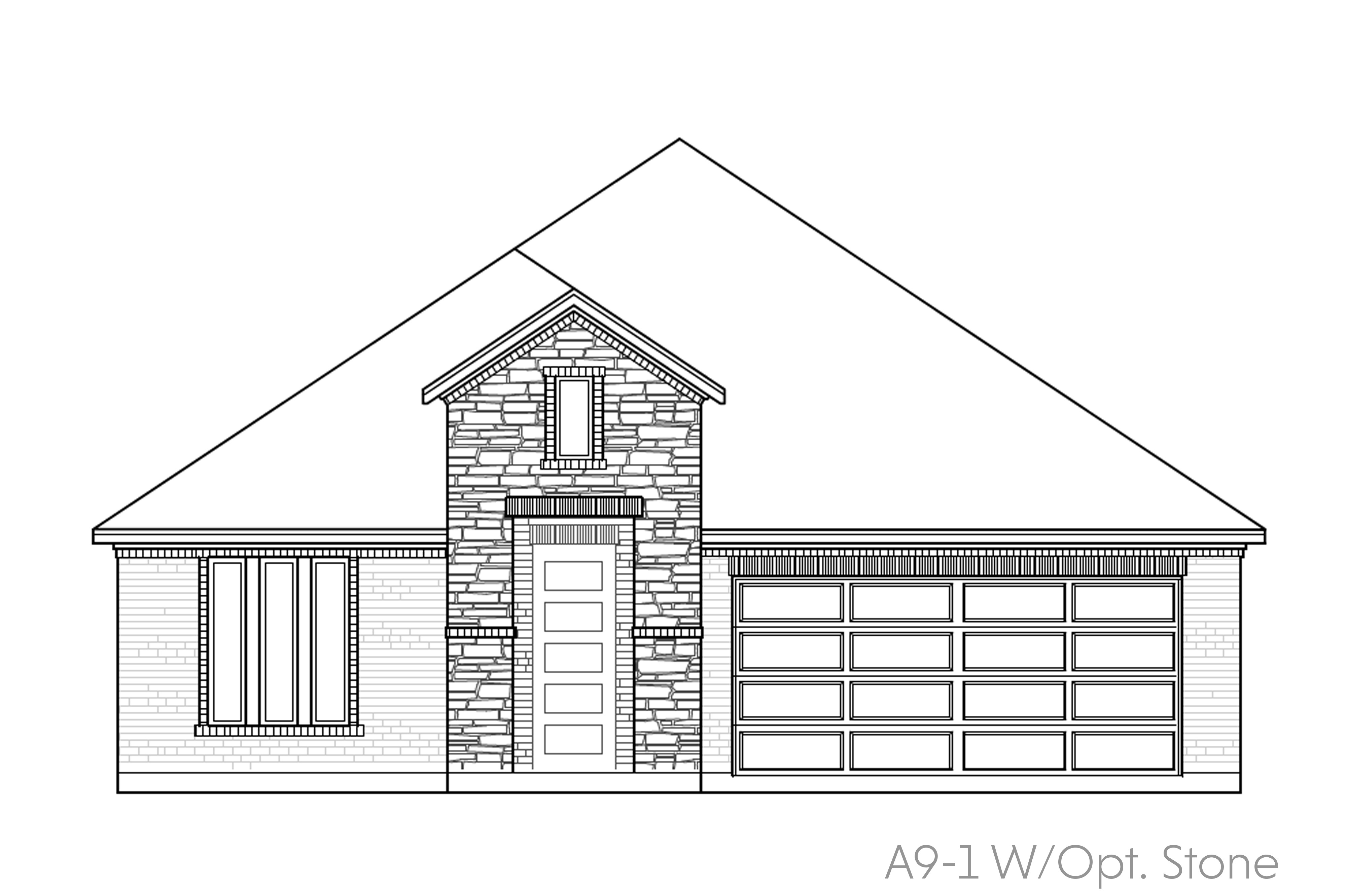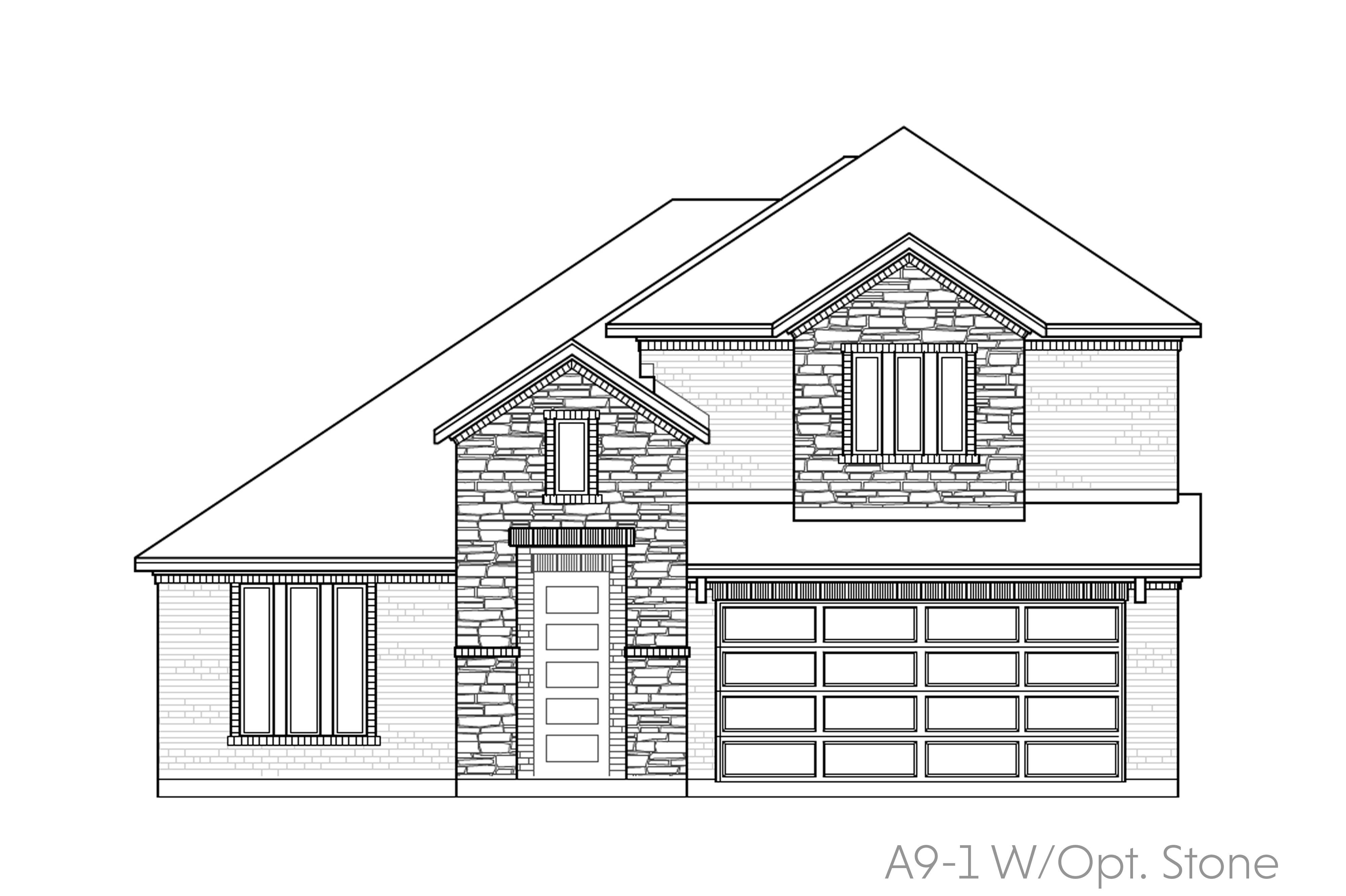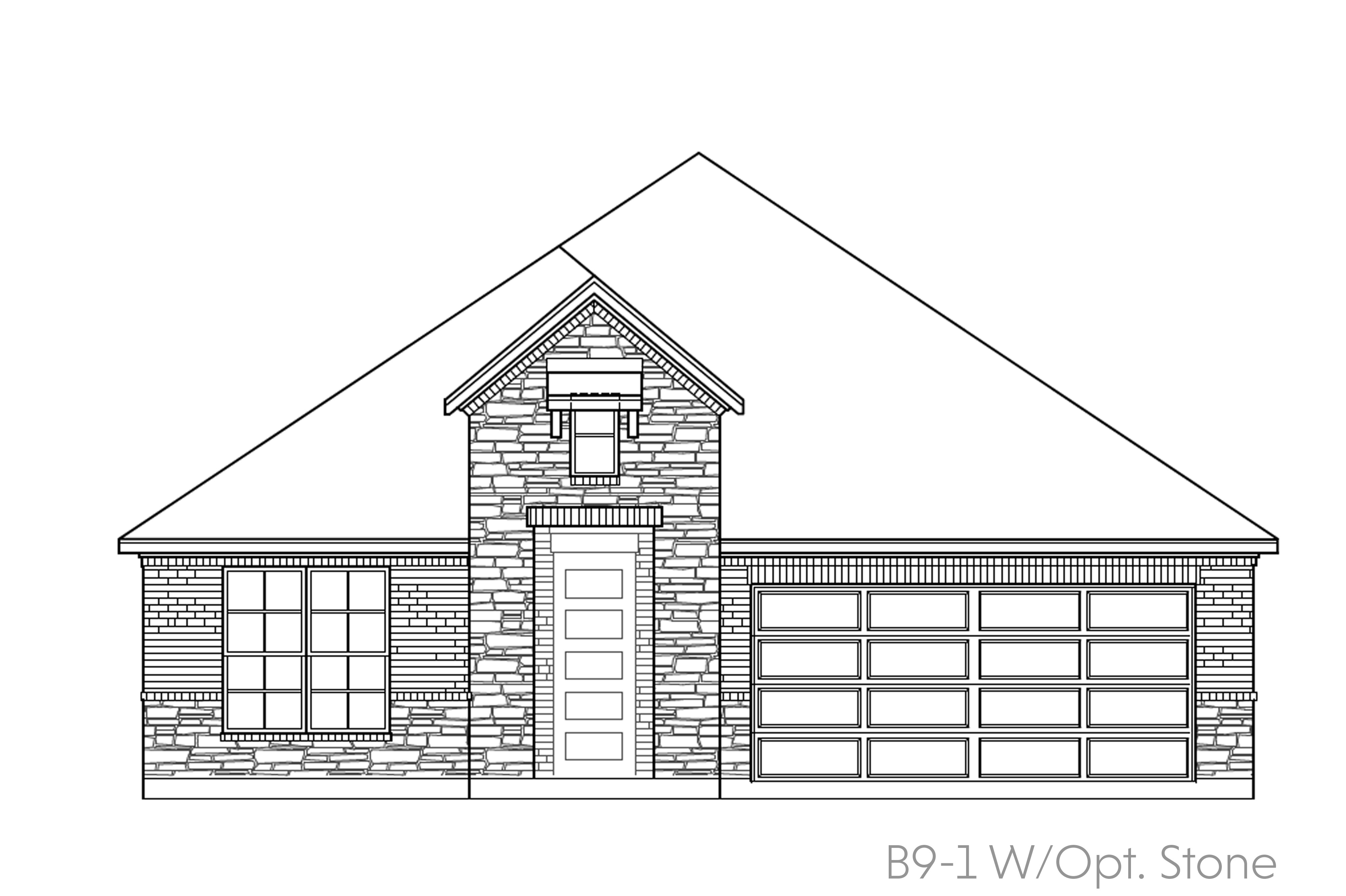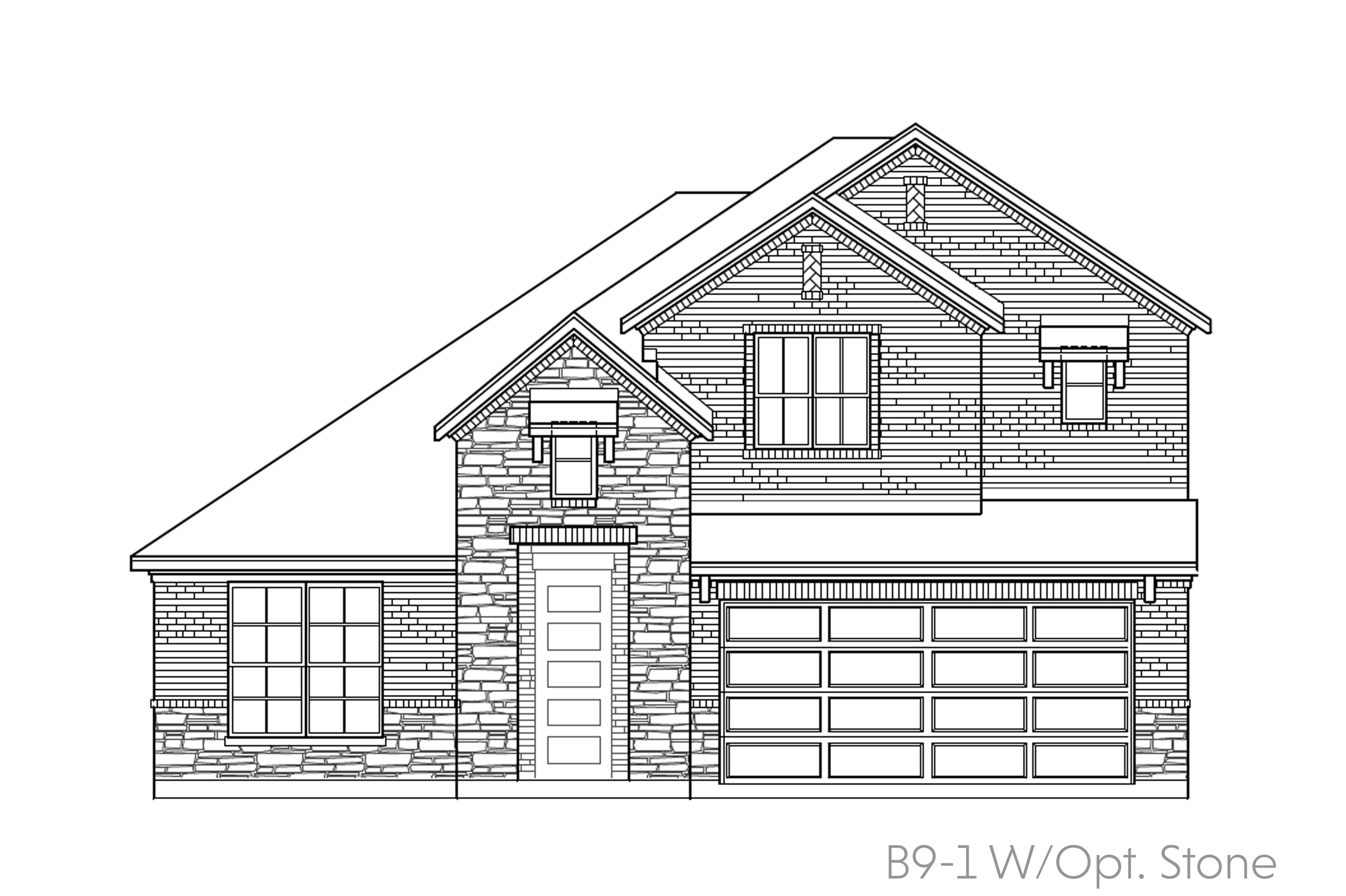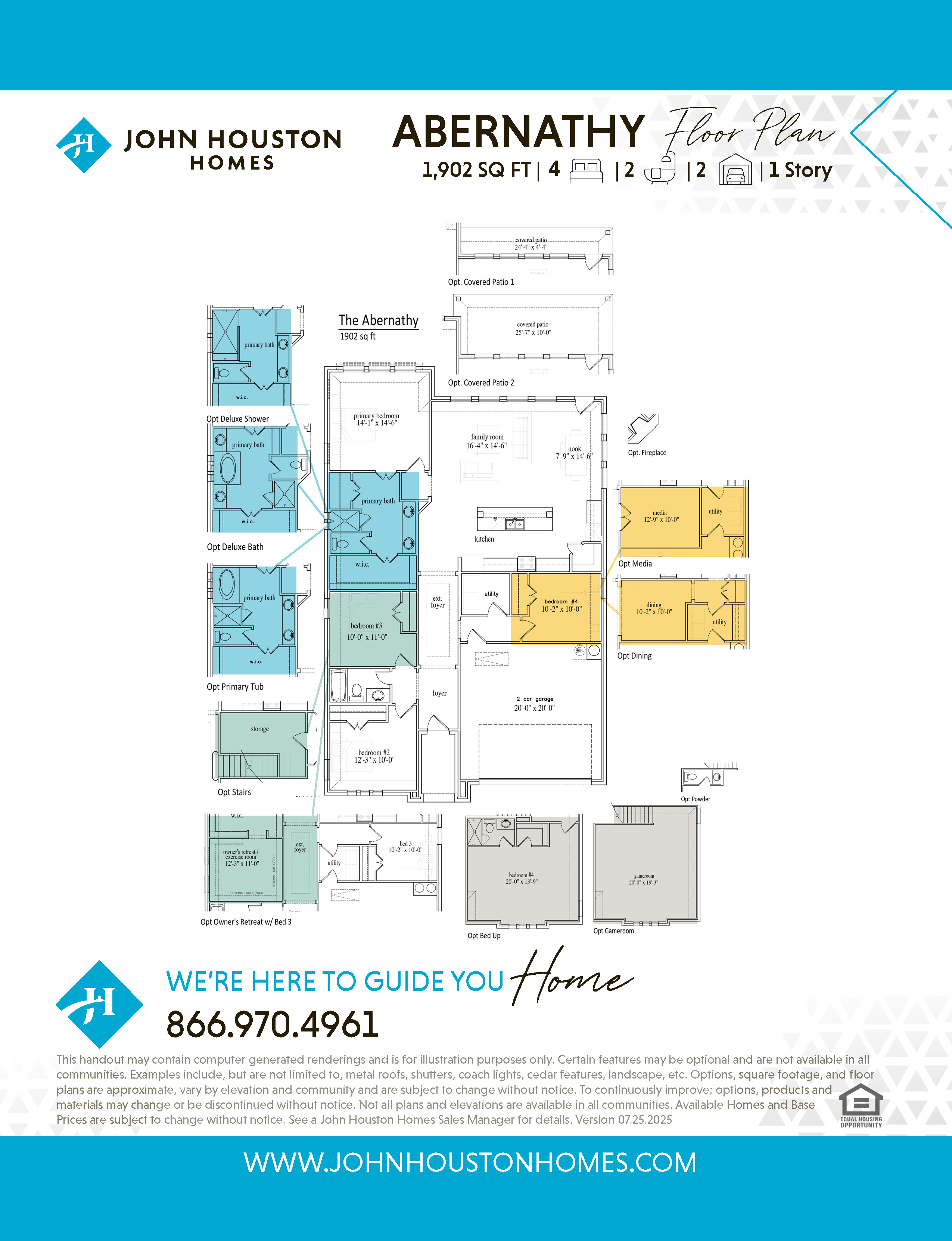List of Services
Visit Our Sales Center
List of Services
Sales Office Hours
Mon - Sat 10:00 am - 6:00 pm
Sunday 1:00 pm - 6:00 pm
3 Beds
2 Baths
2.0 Car Garage
1902 Square Feet
Floor Plan Details
The Abernathy is a beautifully designed, flexible single-family home that offers spacious living with 4 bedrooms, 2 bathrooms, and a 2-car garage. This plan is thoughtfully crafted to adapt to your family’s unique needs and lifestyle, featuring a variety of options that allow you to create your perfect home. Enjoy the comfort and privacy of a dedicated owner’s retreat, complete with the choice of a deluxe bath or shower to suit your preferences. The home’s layout also includes a formal dining room ideal for hosting holiday dinners or special occasions, as well as a cozy media room perfect for family movie nights or entertaining guests. For added living space and versatility, an optional upstairs game room can be included, providing a fun retreat for kids, teens, or guests. With its combination of functional spaces and stylish design, The Abernathy balances everyday living with opportunities for relaxation and entertainment. Whether you’re gathering for celebrations or enjoying quiet evenings, this home offers the perfect blend of comfort, flexibility, and modern living.
Fill out the form below to gain INSTANT access to virtually tour all 3D floor plans!
Communities to Build In
Get in Touch
List of Services
Visit Our Community Sales Office
List of Services
Sales Office Hours
- Mon - Sat
- -
- Sunday
- -




