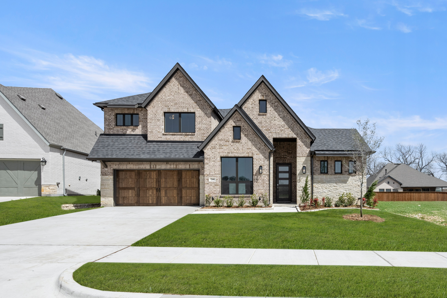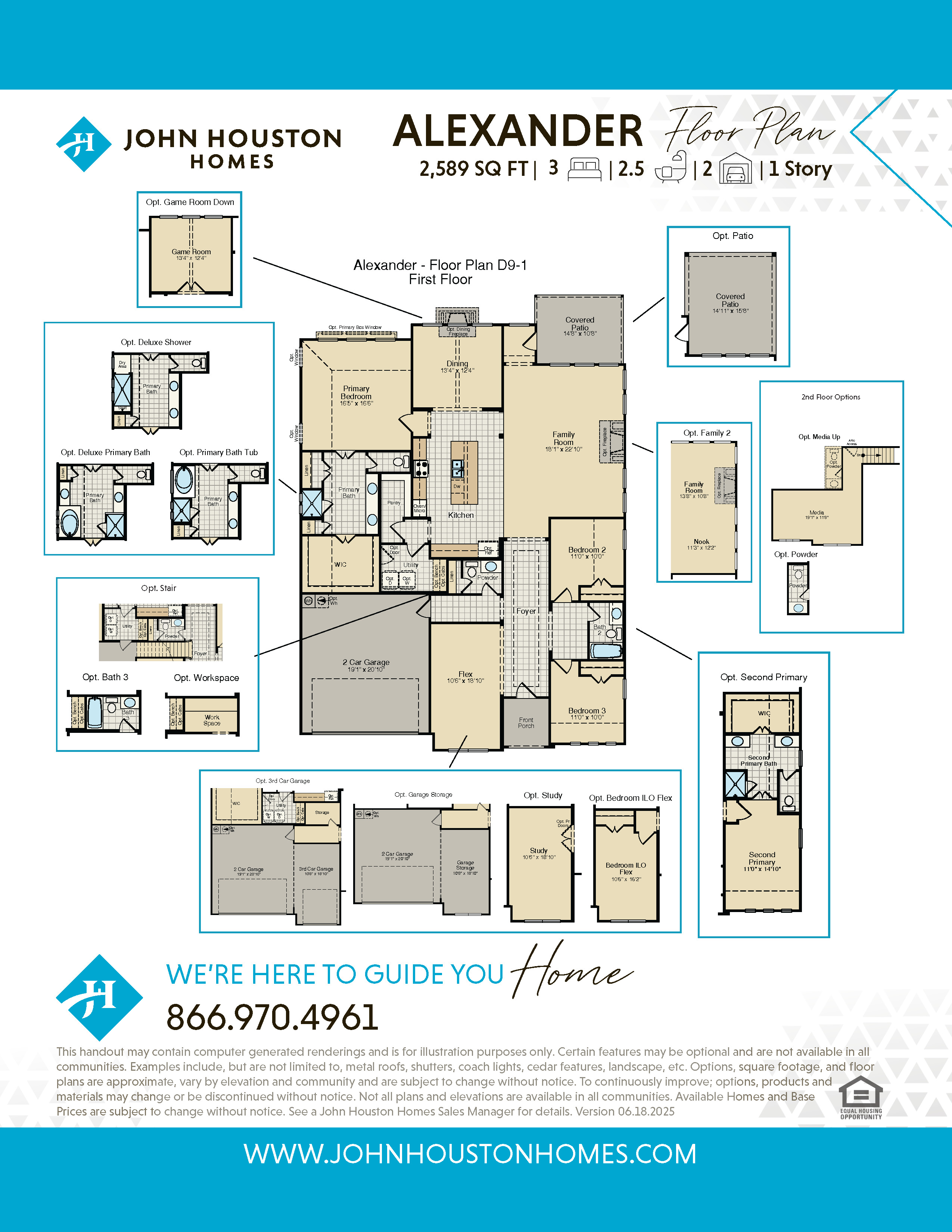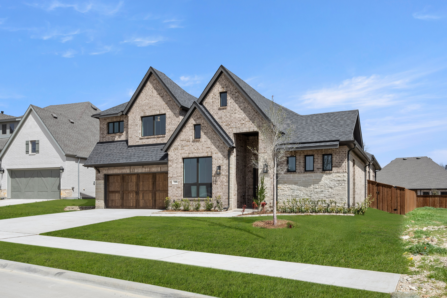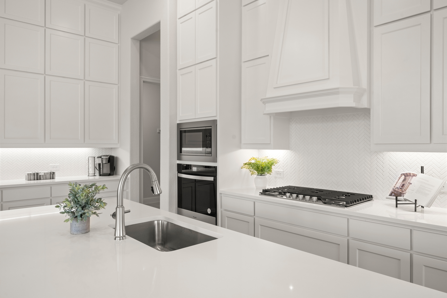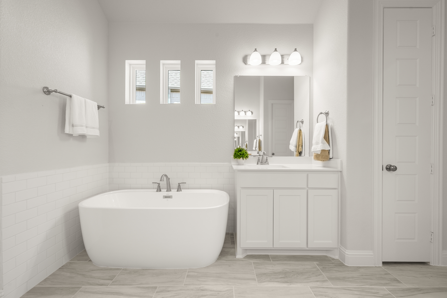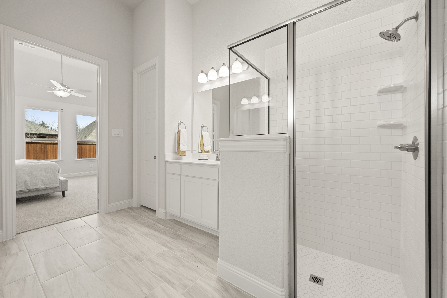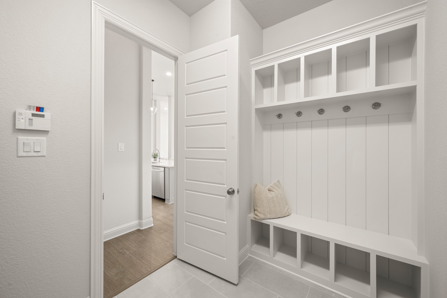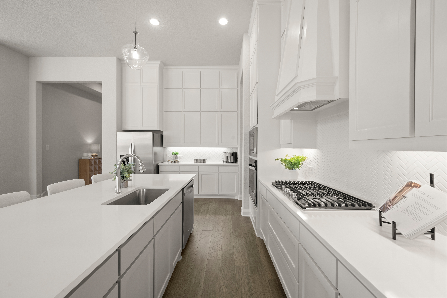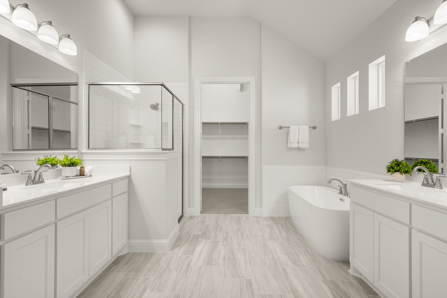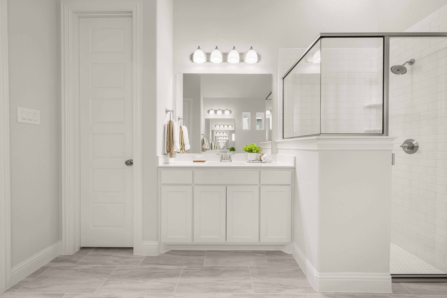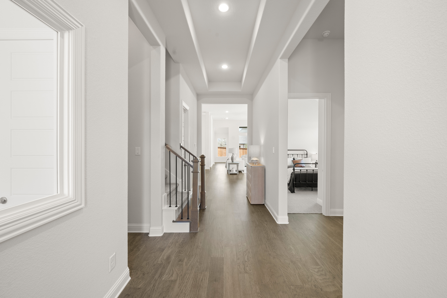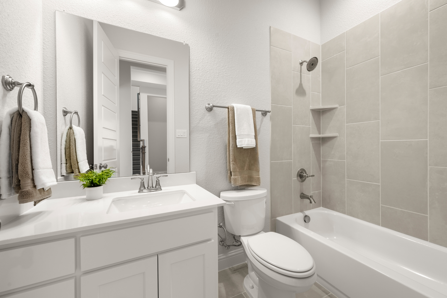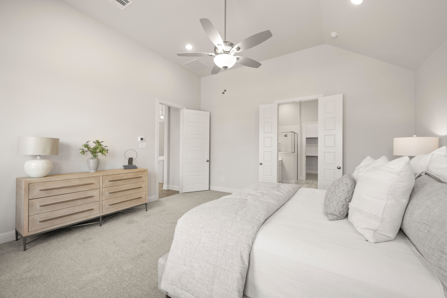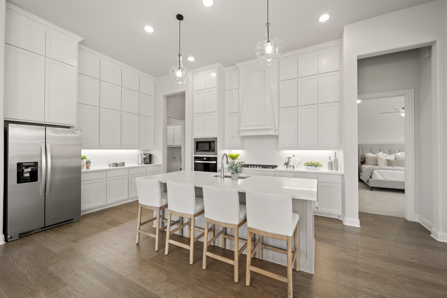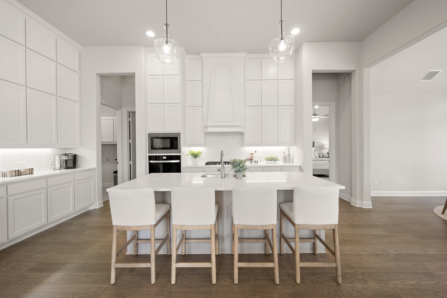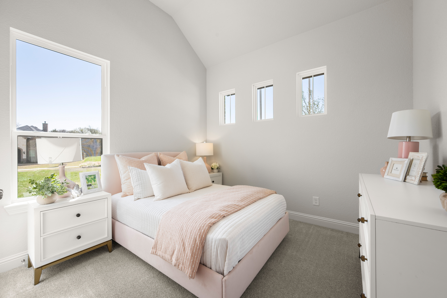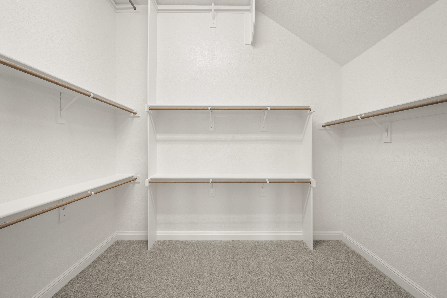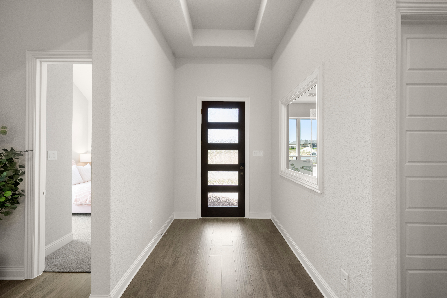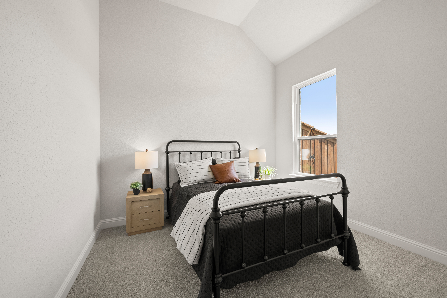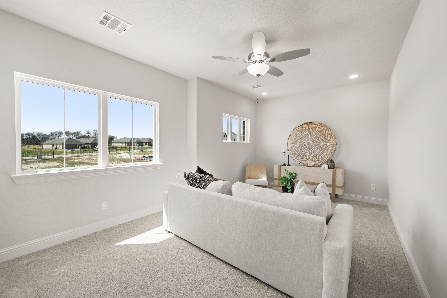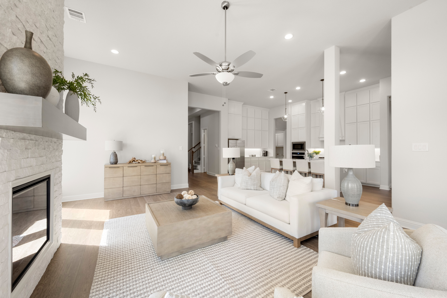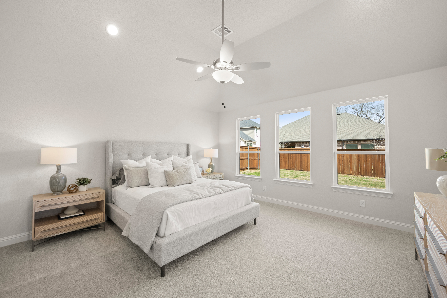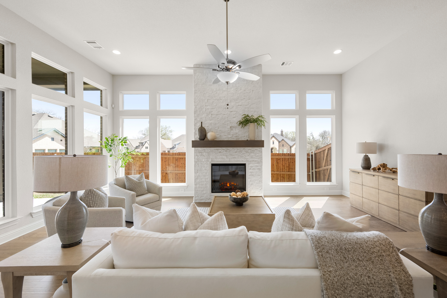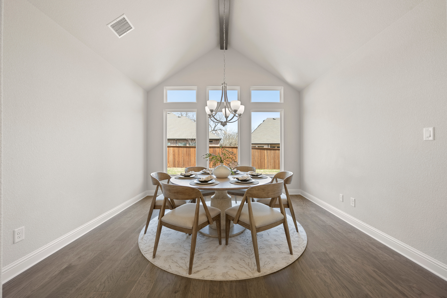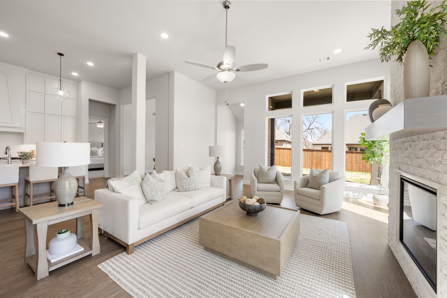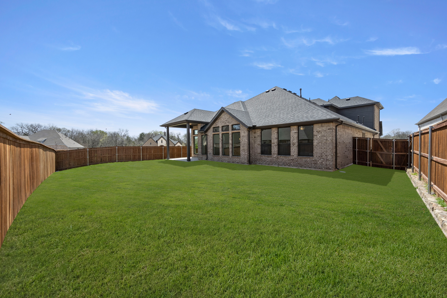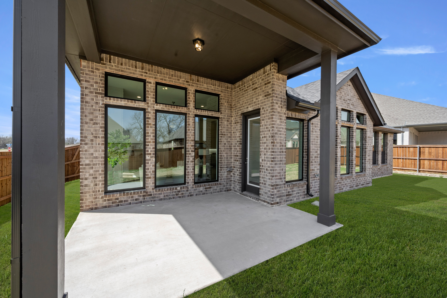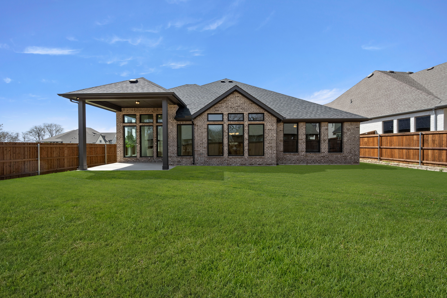List of Services
Visit Our Sales Center
List of Services
Sales Office Hours
Mon - Sat 10:00 am - 6:00 pm
Sunday 1:00 pm - 6:00 pm
4 Beds
3 Baths
2.0 Car Garage
2935 Square Feet
Floor Plan Details
Step into luxury and comfort in this beautifully designed 4-bedroom, 3.5-bathroom home featuring soaring high ceilings and an abundance of natural light pouring in through massive, thoughtfully placed windows. The open-concept floor plan is highlighted by a striking vaulted dining nook that adds architectural elegance and charm. The heart of the home is the luxury kitchen, where floor-to-ceiling cabinetry offers expansive storage and a truly elevated design. Whether you're hosting a dinner party or enjoying a quiet morning, this space blends function and sophistication seamlessly. Upstairs, discover a spacious game room and convenient powder bath—perfect for movie nights, entertaining guests, or simply relaxing. With spacious bedrooms, luxurious finishes throughout, and a layout designed for both daily living and entertaining, this is an exclusive home in a prestigious master-planned community. Call today to schedule your showing of this dream home!
Fill out the form below to gain INSTANT access to virtually tour all 3D floor plans!
Communities to Build In
Get in Touch
List of Services
Visit Our Community Sales Office
List of Services
Sales Office Hours
- Mon - Sat
- -
- Sunday
- -




