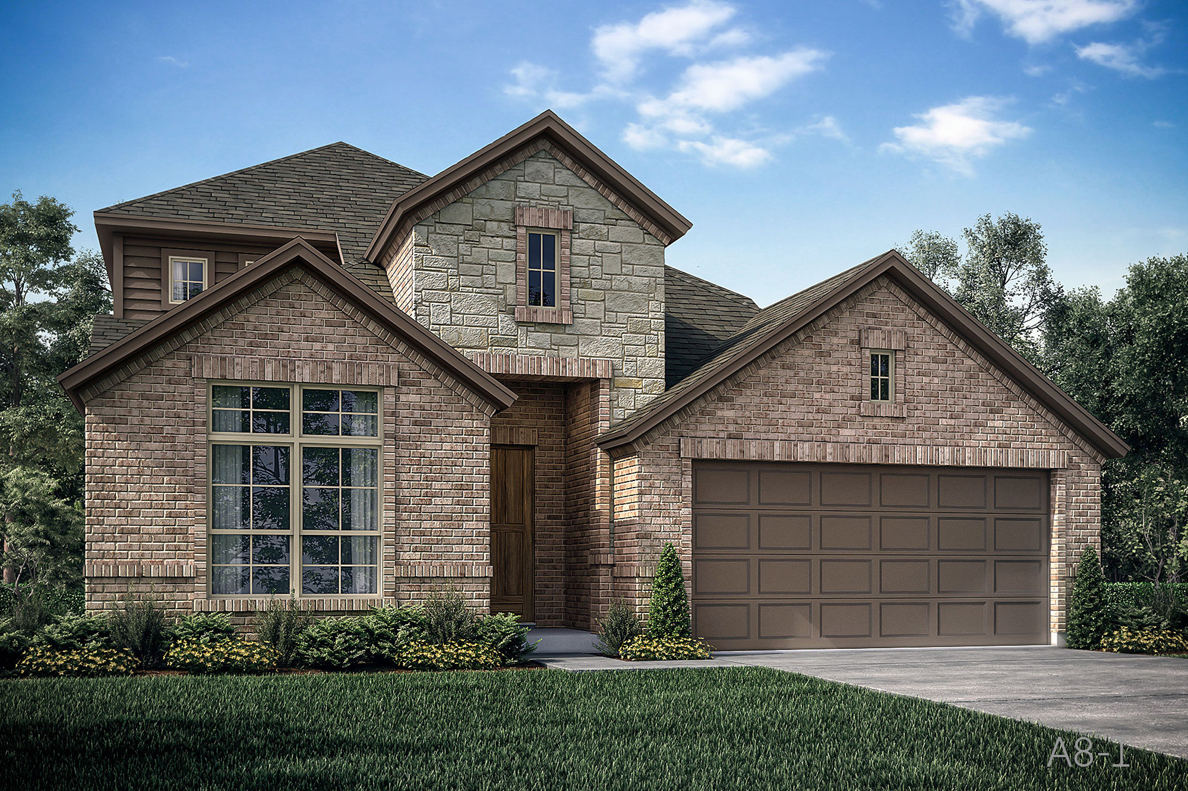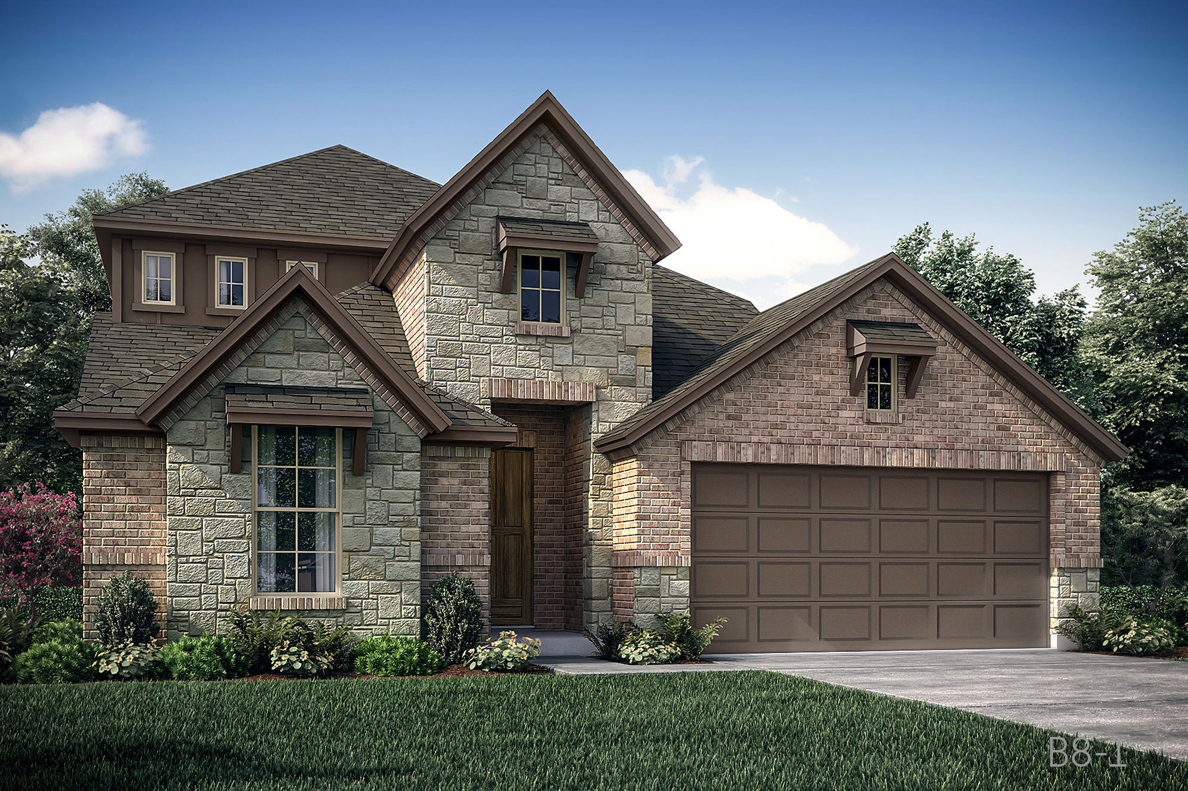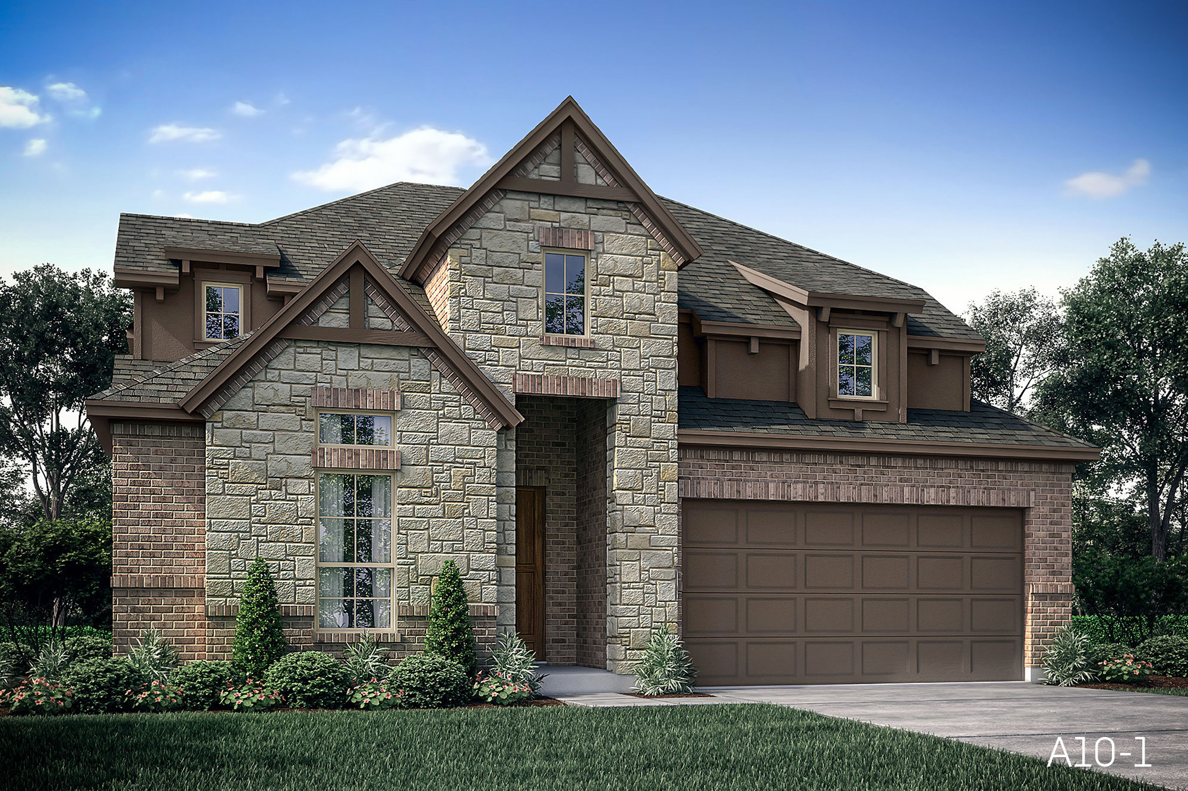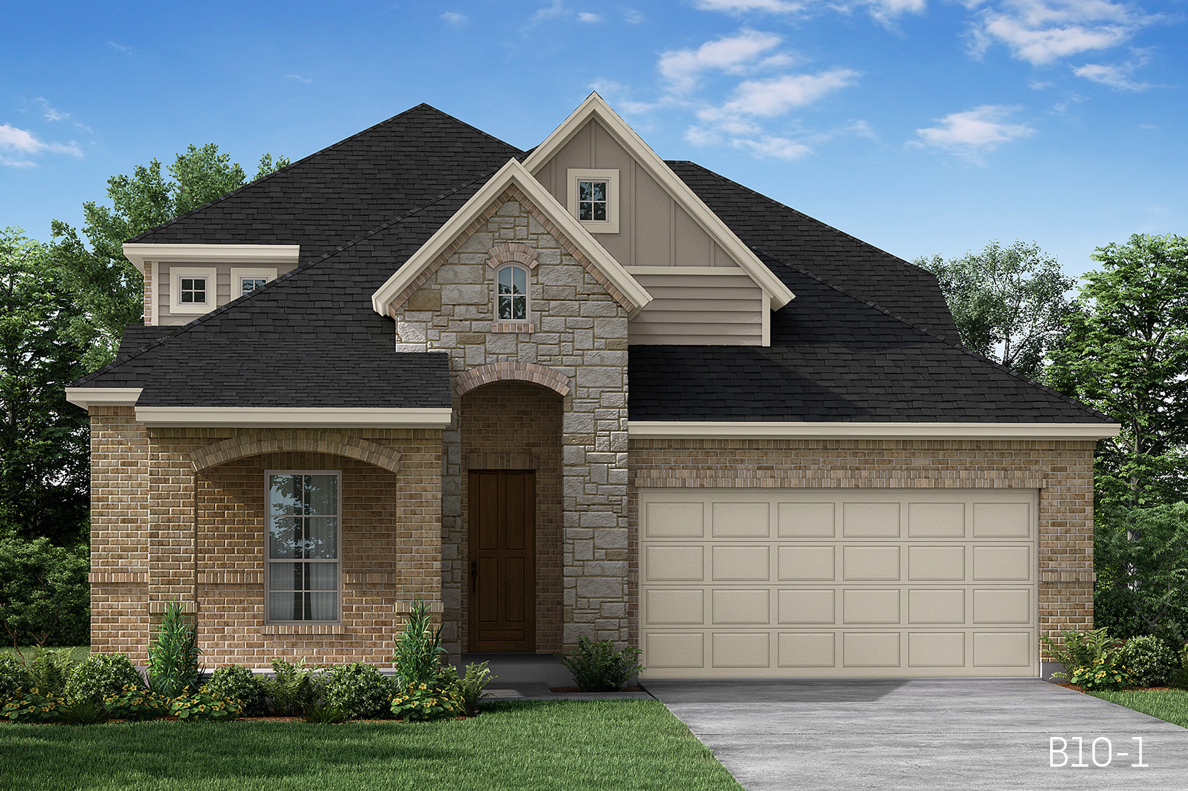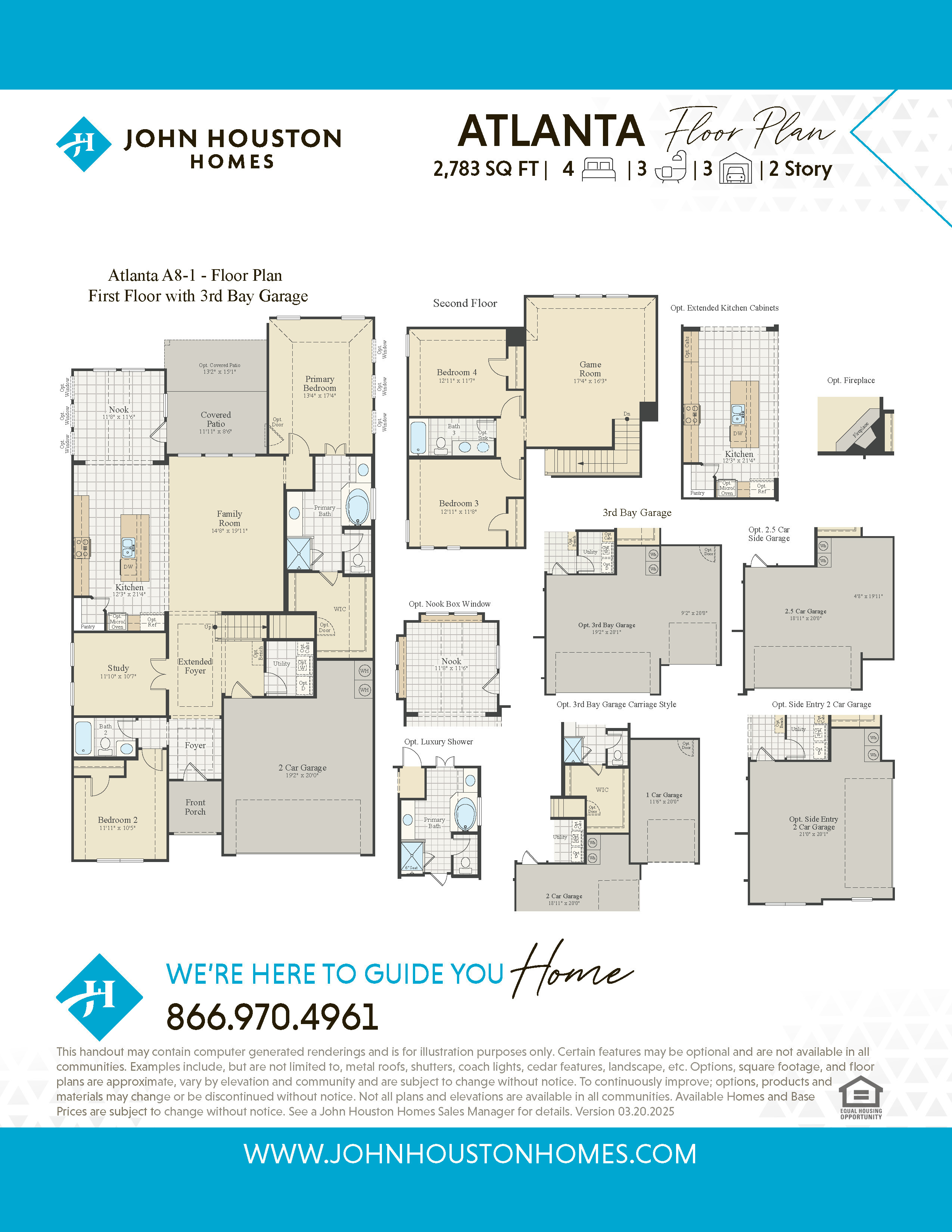List of Services
Visit Our Sales Center
List of Services
Sales Office Hours
Mon - Sat 10:00 am - 6:00 pm
Sunday 1:00 pm - 6:00 pm
4 Beds
3 Baths
3.0 Car Garage
2783 Square Feet
Floor Plan Details
The Atlanta floorplan is a 2-story plan offering 4 bedrooms, 3 baths, and a 2-car garage. Unique features include an extended foyer, study, downstairs 2nd bedroom& bathroom, game room and a covered patio. This plan includes built-in stainless-steel appliances, custom cabinets, granite countertops and a large walk-in shower in the master bath! Options available include an extended covered patio, box window in master bedroom, mud bench, cabinets in utility and a door from master closet to utility. Options, square footage, room count, and room dimensions are approximate, subject to change without notice, and vary by elevation and community.
Fill out the form below to gain INSTANT access to virtually tour all 3D floor plans!
Communities to Build In
Get in Touch
List of Services
Visit Our Community Sales Office
List of Services
Sales Office Hours
- Mon - Sat
- -
- Sunday
- -




