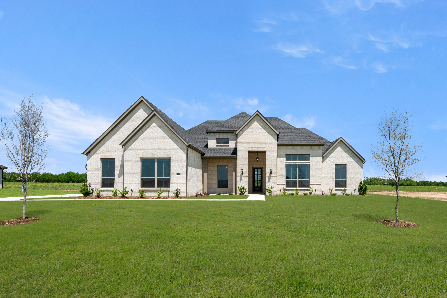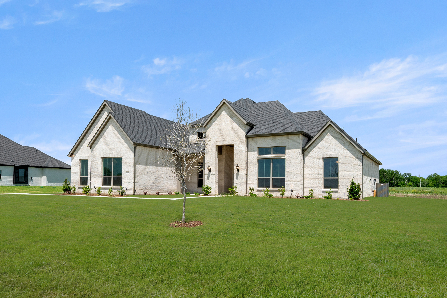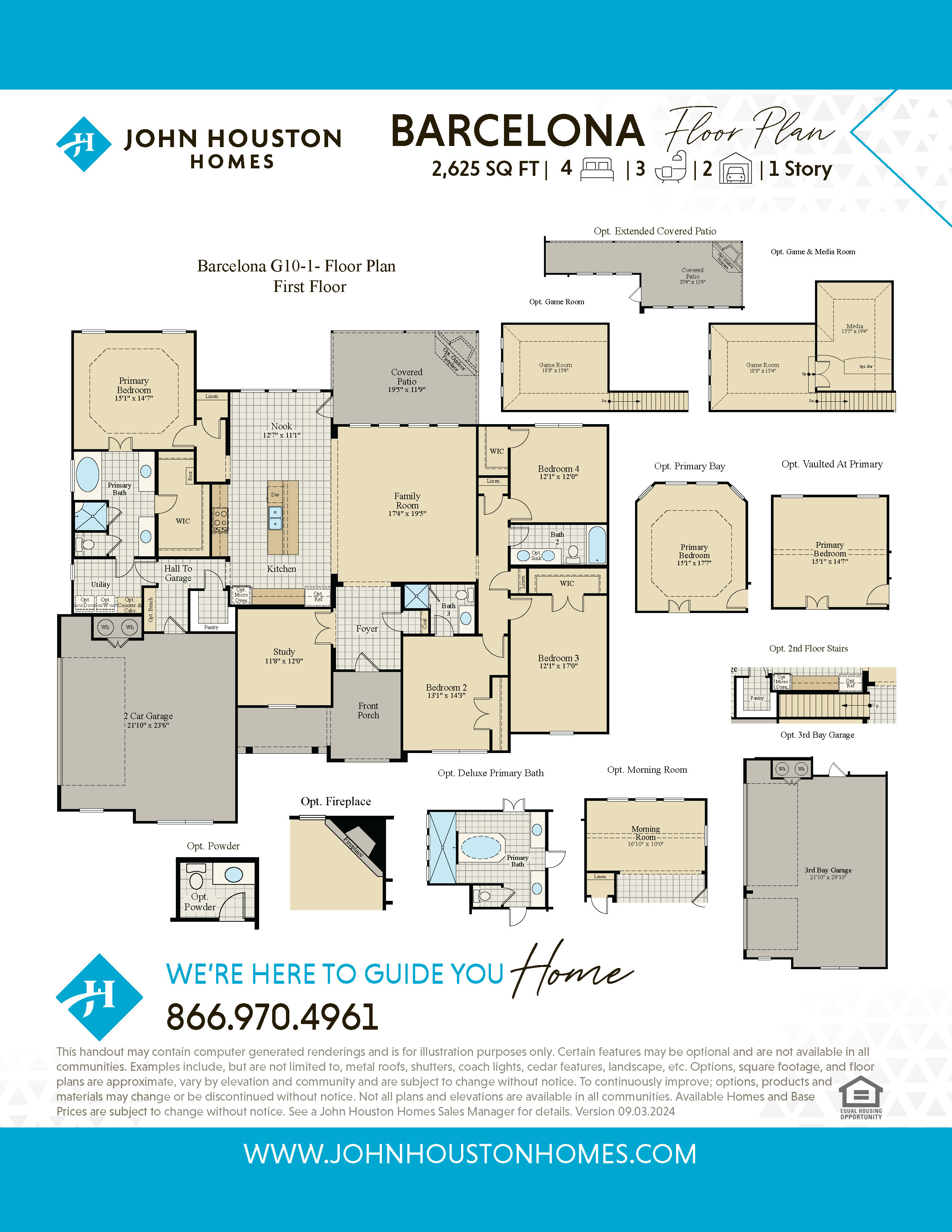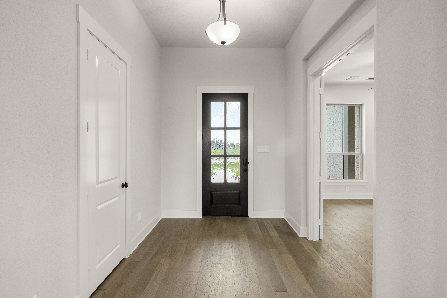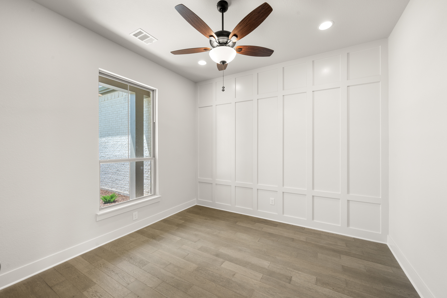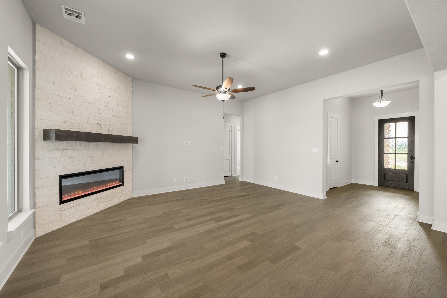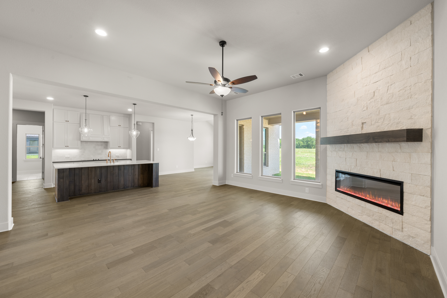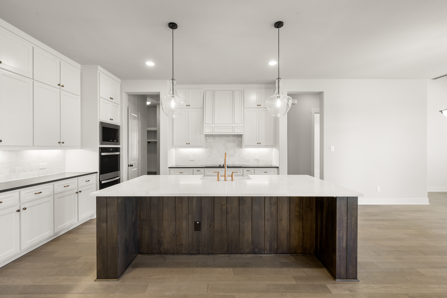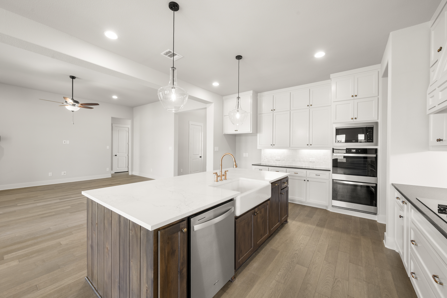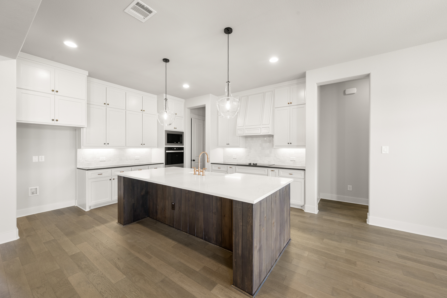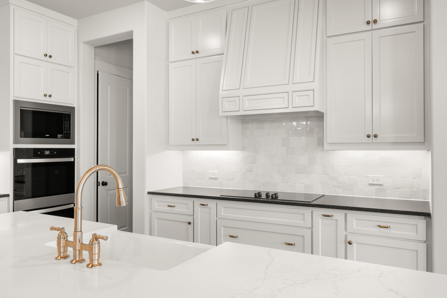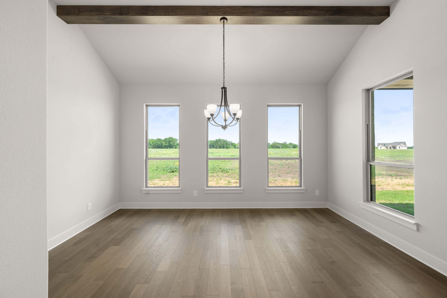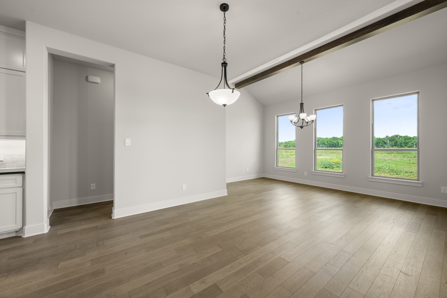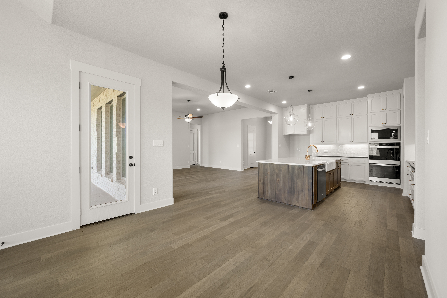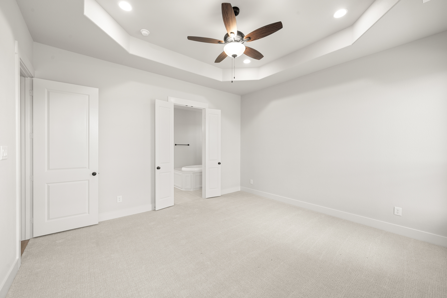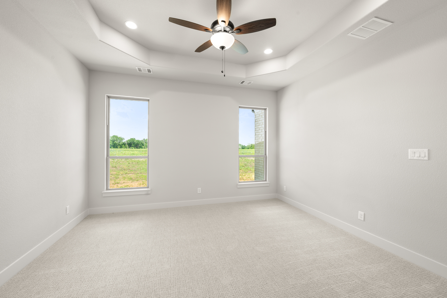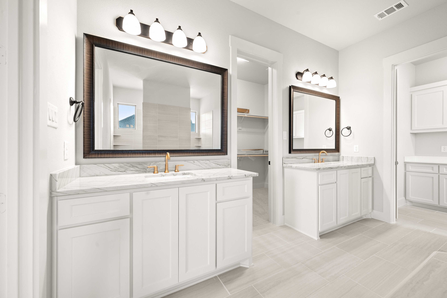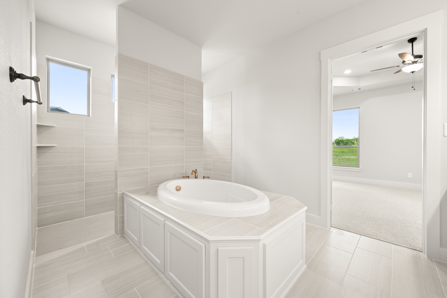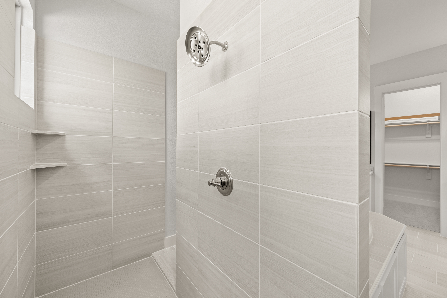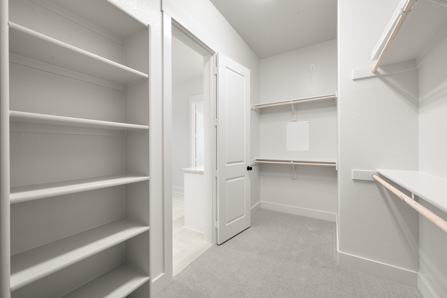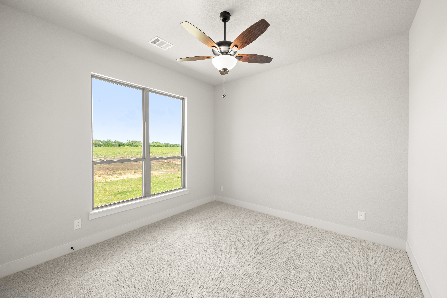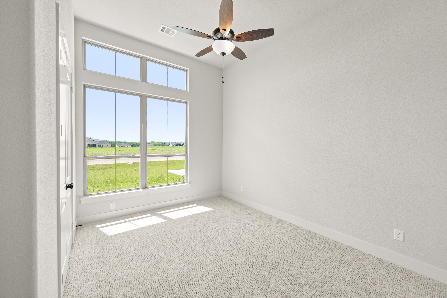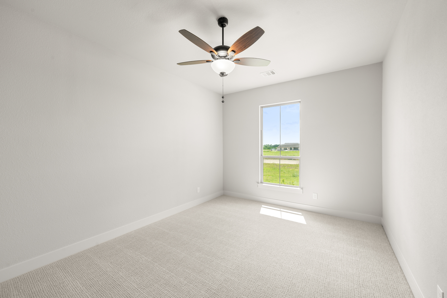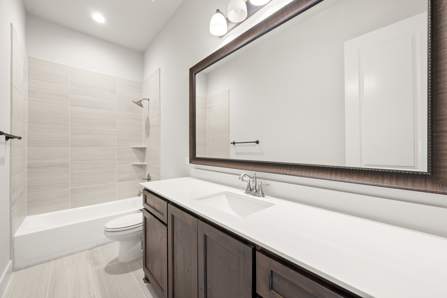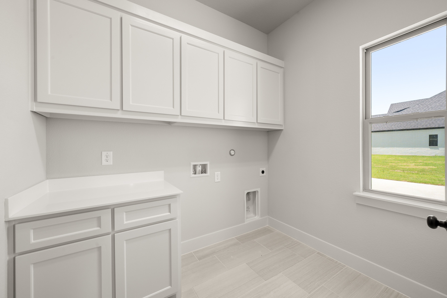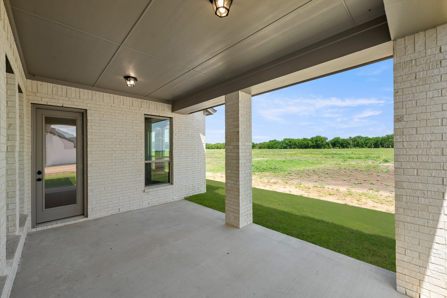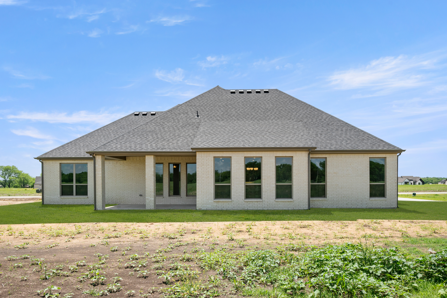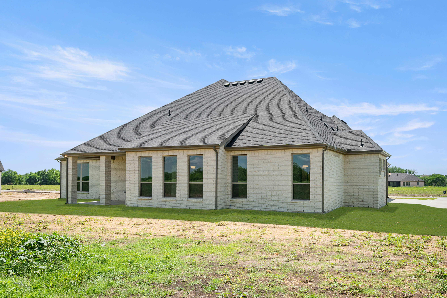List of Services
Visit Our Sales Center
Sales Office Hours
Mon - Sat 10:00 am - 6:00 pm
Sunday 1:00 pm - 6:00 pm
4 Beds
3 Baths
3.0 Car Garage
2874 Square Feet
Floor Plan Details
This beautiful home features a very large kitchen with an oversized island. Painted cabinets go to the ceiling, and a mix of quartz and granite countertops speaks to the overall elegance of this family living space! Oak engineered wood floors in a medium brown finish that are very forgiving! The carpet in the bedrooms is a patterned Berber that is soft to the touch, but also very easy to live with. The primary suite features an oversized shower, separate vanities with quartzite counter-tops, and dressy framed mirrors. High ceilings throughout the family room and a white faux-stone fireplace to tie the space together, with a dining space large enough for a table for ten. The covered patio is large enough to connect to wherever your future plans will take you. All set on a one-acre lot in Waxahachie, TX, perfect for families looking for space to spread out and within Waxahachie ISD schools!
Fill out the form below to gain INSTANT access to virtually tour all 3D floor plans!
Communities to Build In
Get in Touch
List of Services
Visit Our Community Sales Office
Sales Office Hours
- Mon - Sat
- -
- Sunday
- -




