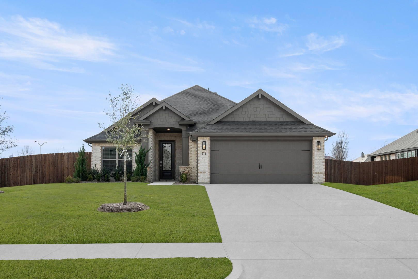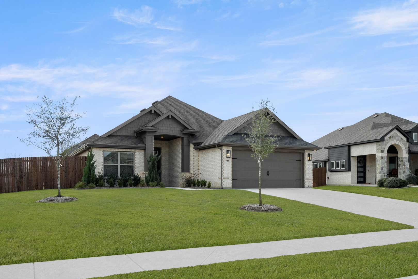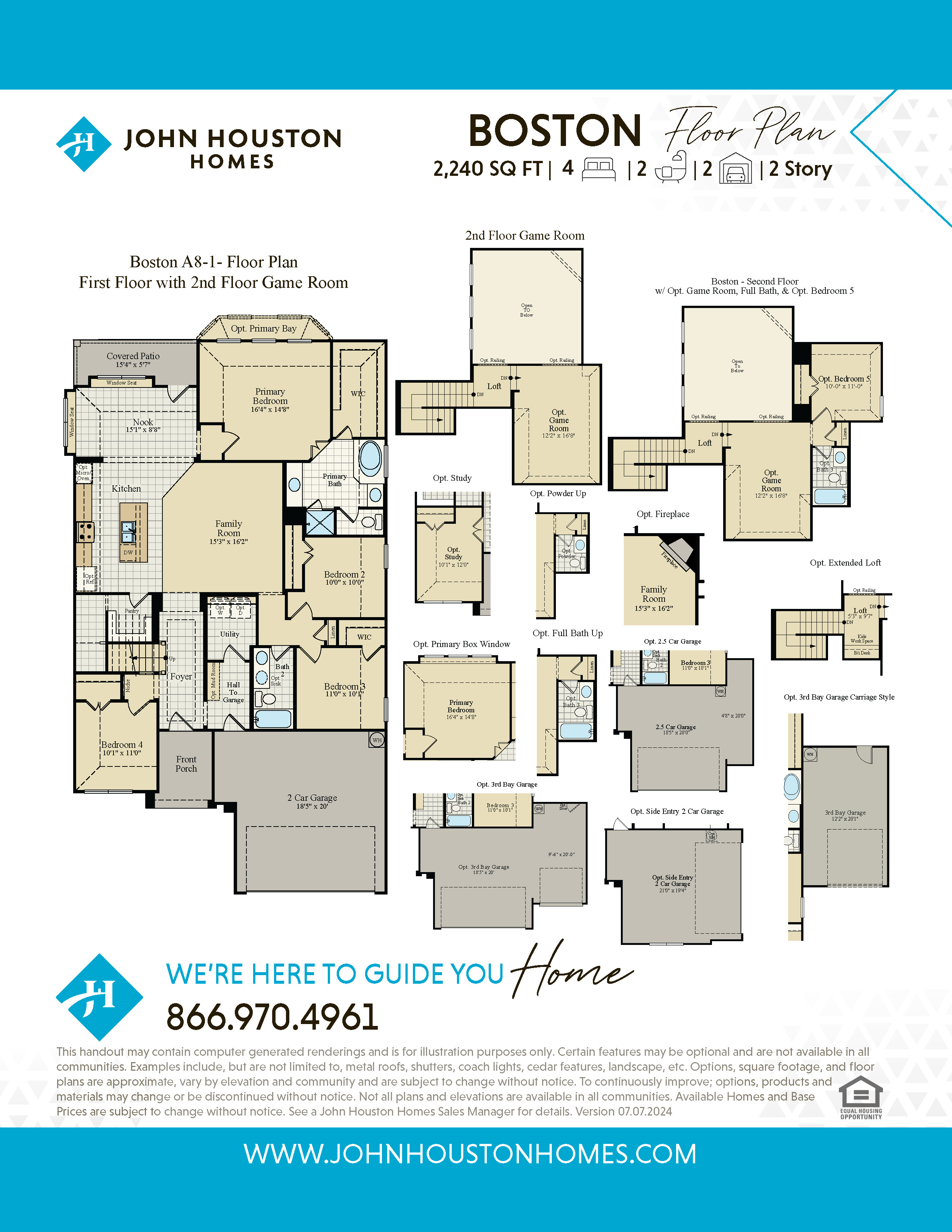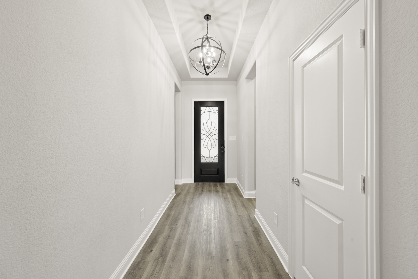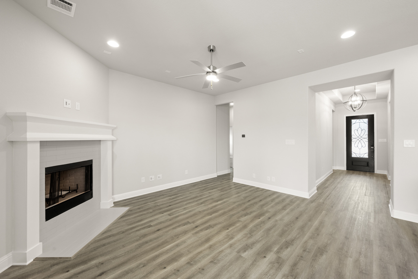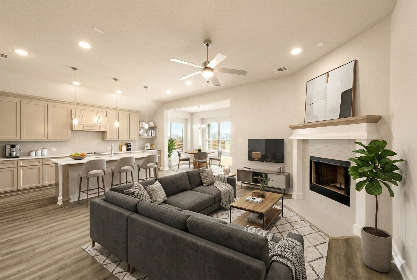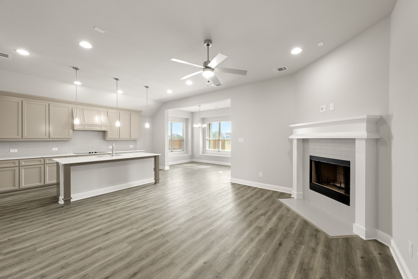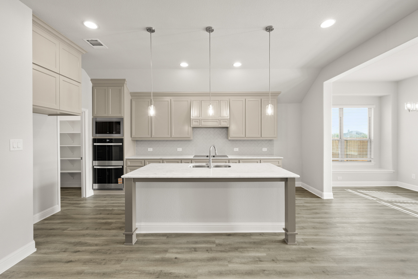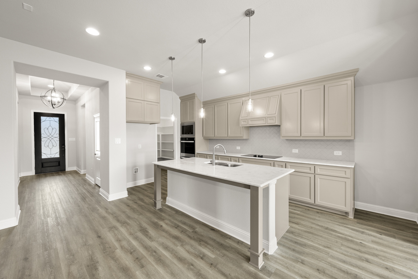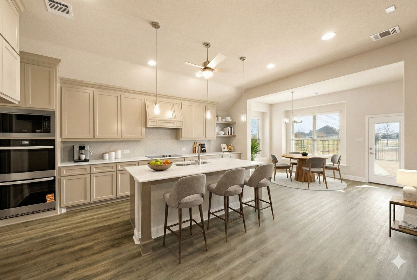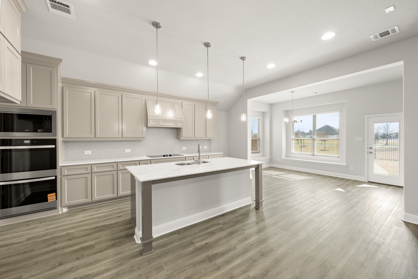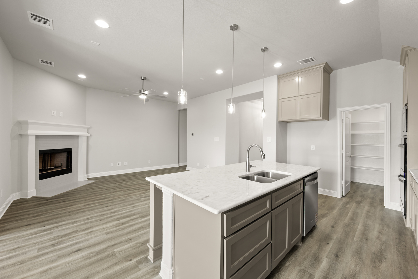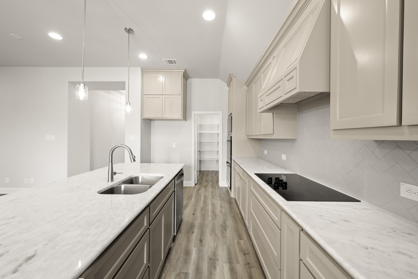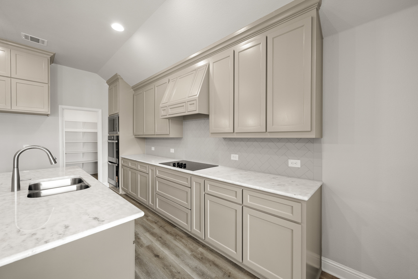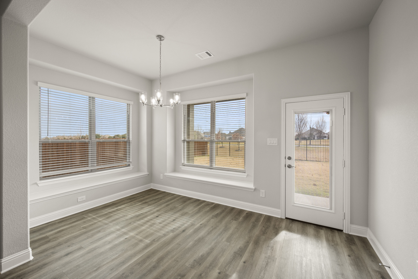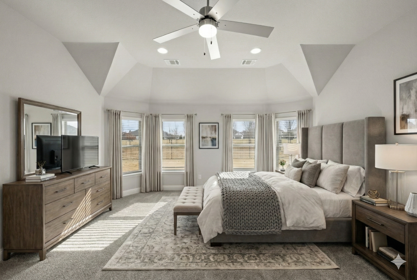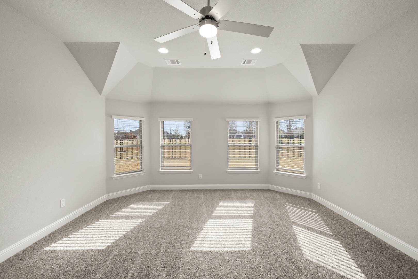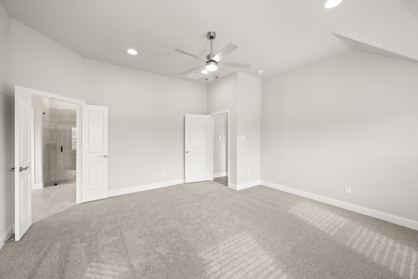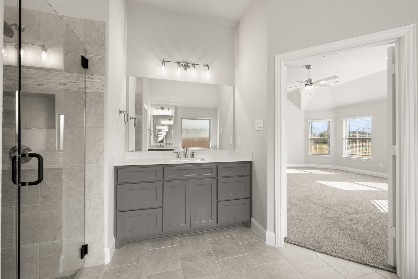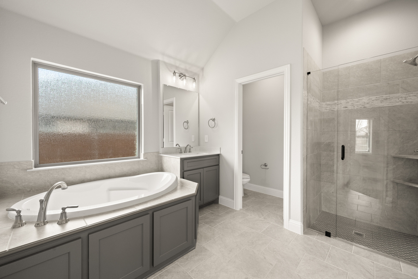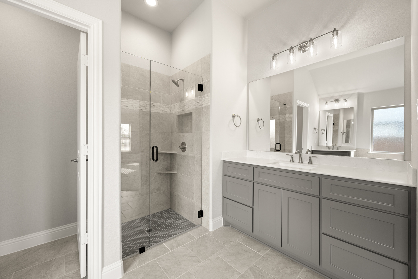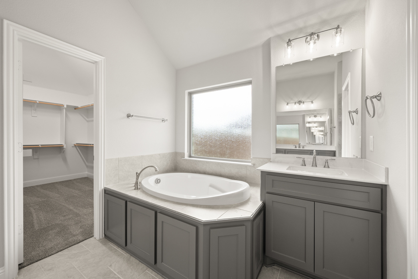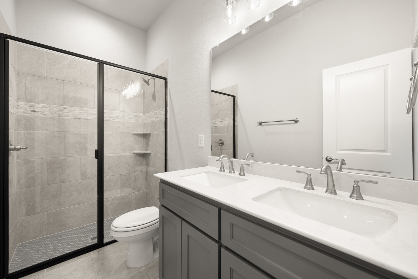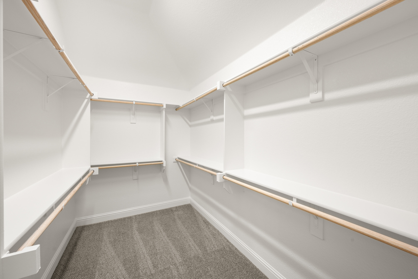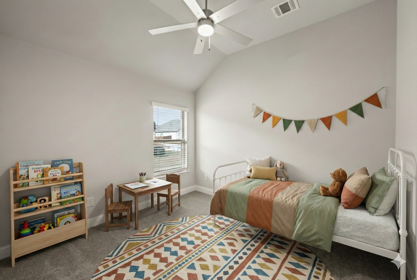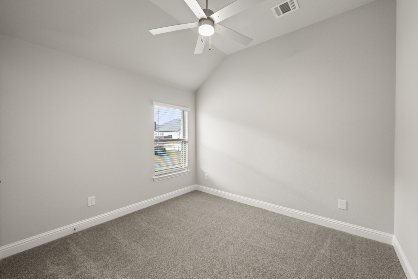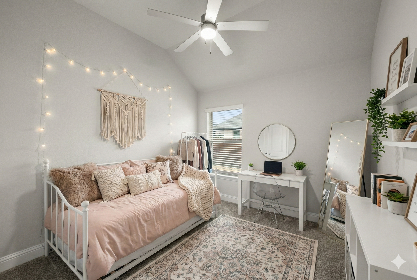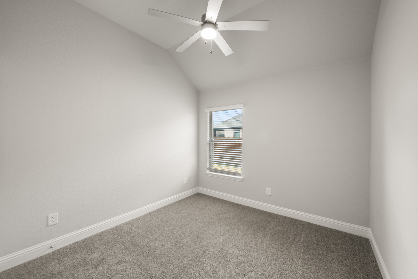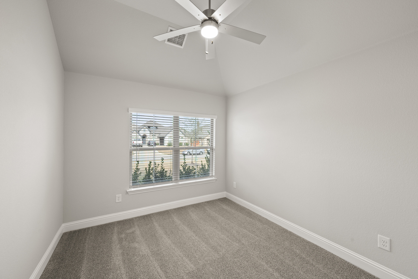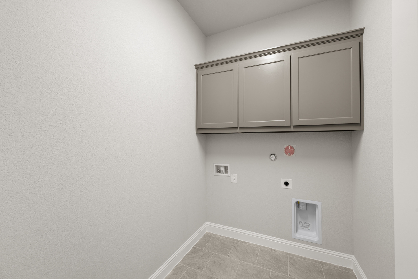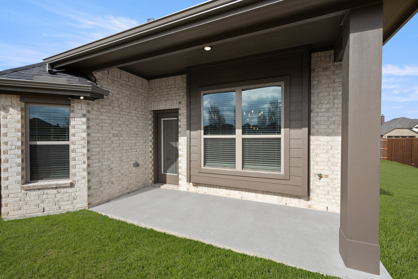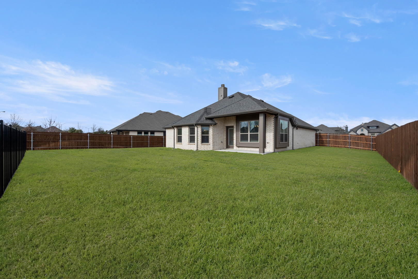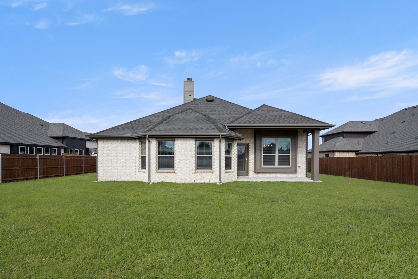List of Services
Visit Our Sales Center
List of Services
Sales Office Hours
Mon - Sat 10:00 am - 6:00 pm
Sunday 1:00 pm - 6:00 pm
4 Beds
2 Baths
2.0 Car Garage
1981 Square Feet
Floor Plan Details
Welcome to your new home at 272 Sparkling Springs in Waxahachie, TX. This stunning single-story John Houston home was built in 2025 in the Oasis at North Grove community. This lovely home features an inviting craftsman-style brick exterior, a modern 8-foot front door, and numerous amenities to support a luxurious lifestyle. With four bedrooms and two baths, the Boston floor plan offers over 1,900 square feet of living space. One of the bedrooms could also be converted into a spacious office with a walk-in closet and muted, neutral colors. Experience the versatility of a spacious kitchen with exotic white-and-gray marble counters, a large island, pendant lights, a herringbone subway-tiled backsplash, and stainless-steel double ovens. The primary suite feels cozy and airy with four bay windows and a view of the backyard. The primary bath features decorative tile, a frameless glass shower, a spa soaking tub, double vanities, and an enormous walk-in closet. This highly coveted John Houston Boston floorplan features a split-bedroom arrangement with large rooms and luxurious carpet & pad throughout, ensuring comfort wherever your feet lead. A bonus is an oversized walk-in utility area adjacent to the 2-car garage. Additional amenities include a wood-burning fireplace with a decorative mantle. Your home is situated on a lushly sodded 9,600 sq ft lot, enhanced by wrought-iron fencing and a wooden privacy fence on the side. For outdoor enjoyment, the patio is covered and features electrical outlets. This home has it all. Lastly, it is located within walking distance to parks, shops, dining, and more! And the best part.... it is within the excellent Waxahachie school district! Call Today for a personal tour.
*some interior photos utilized AI to add furniture and are for illustration purposes only*
Fill out the form below to gain INSTANT access to virtually tour all 3D floor plans!
Communities to Build In
Get in Touch
List of Services
Visit Our Community Sales Office
List of Services
Sales Office Hours
- Mon - Sat
- -
- Sunday
- -




