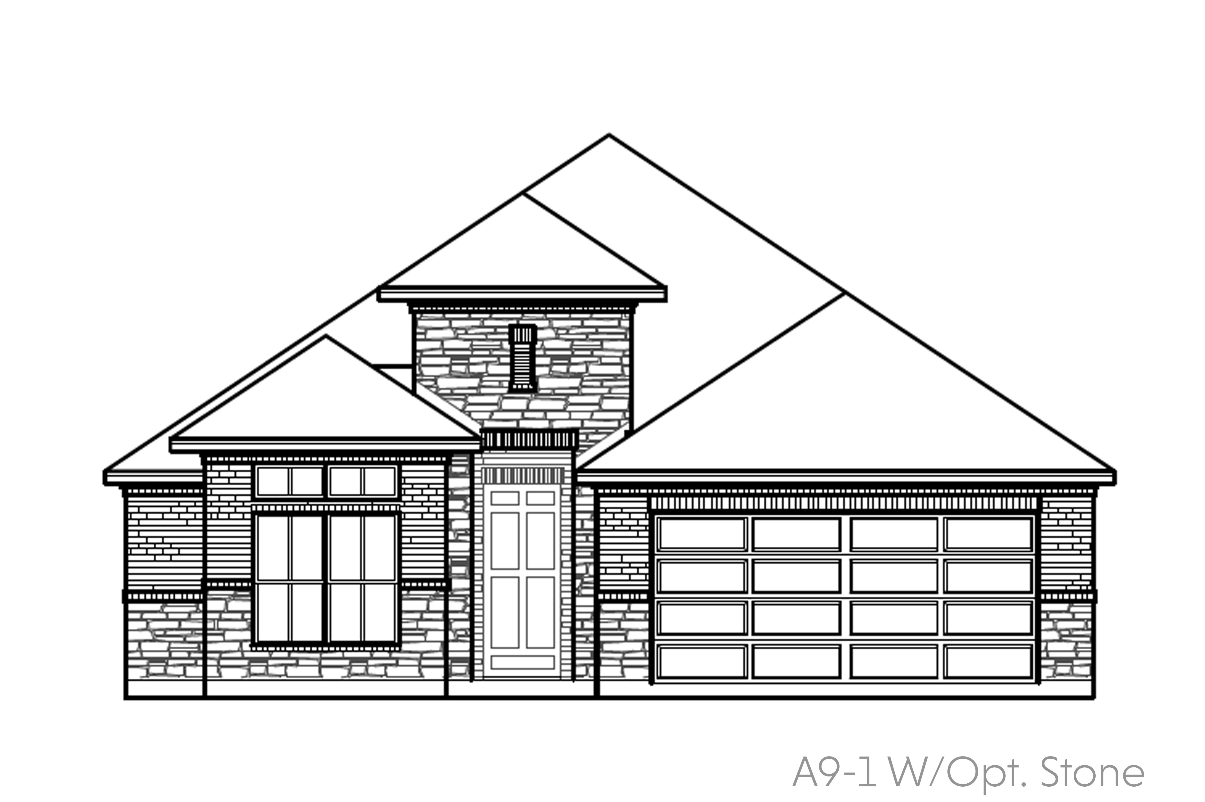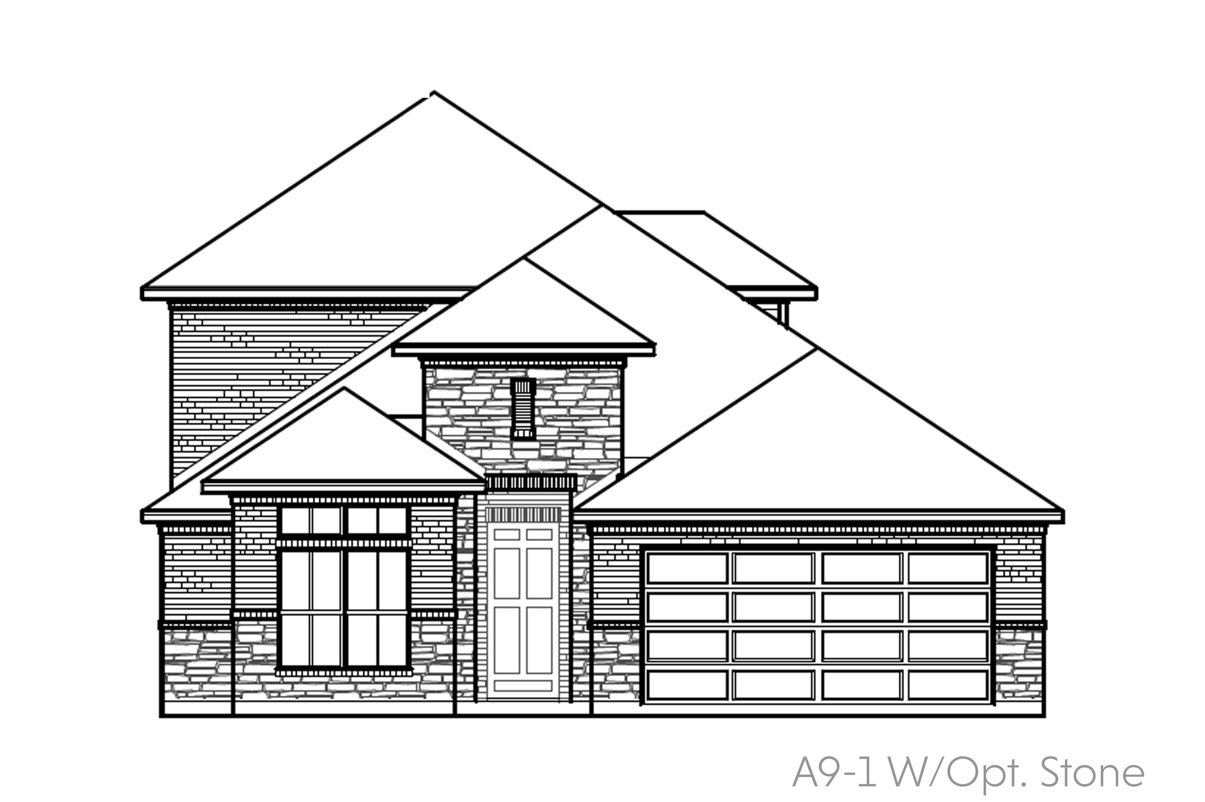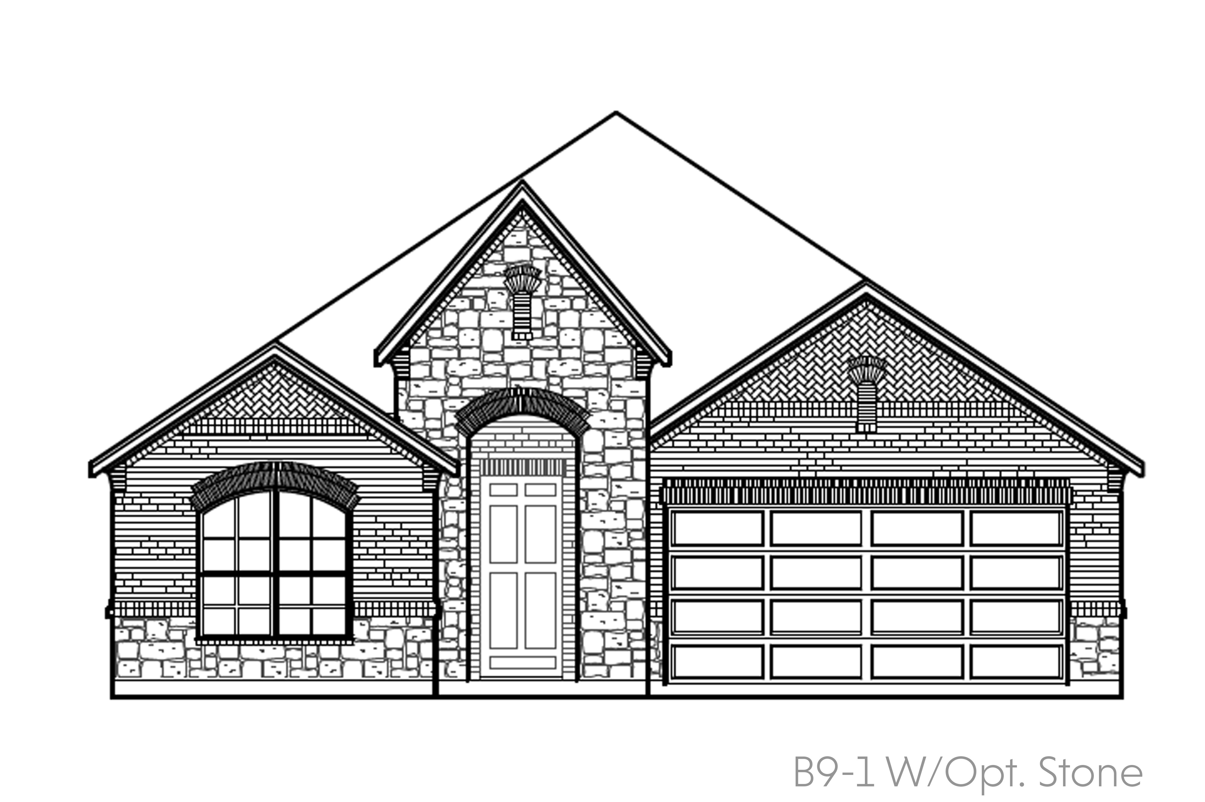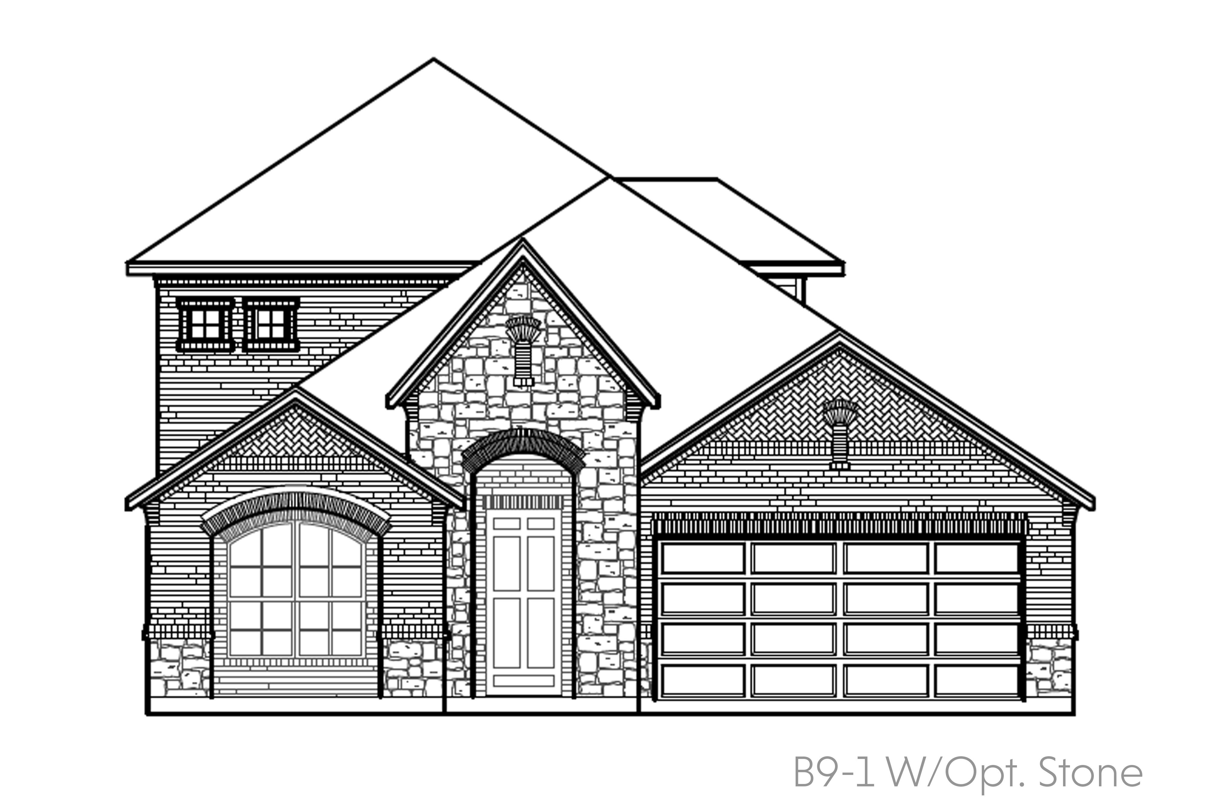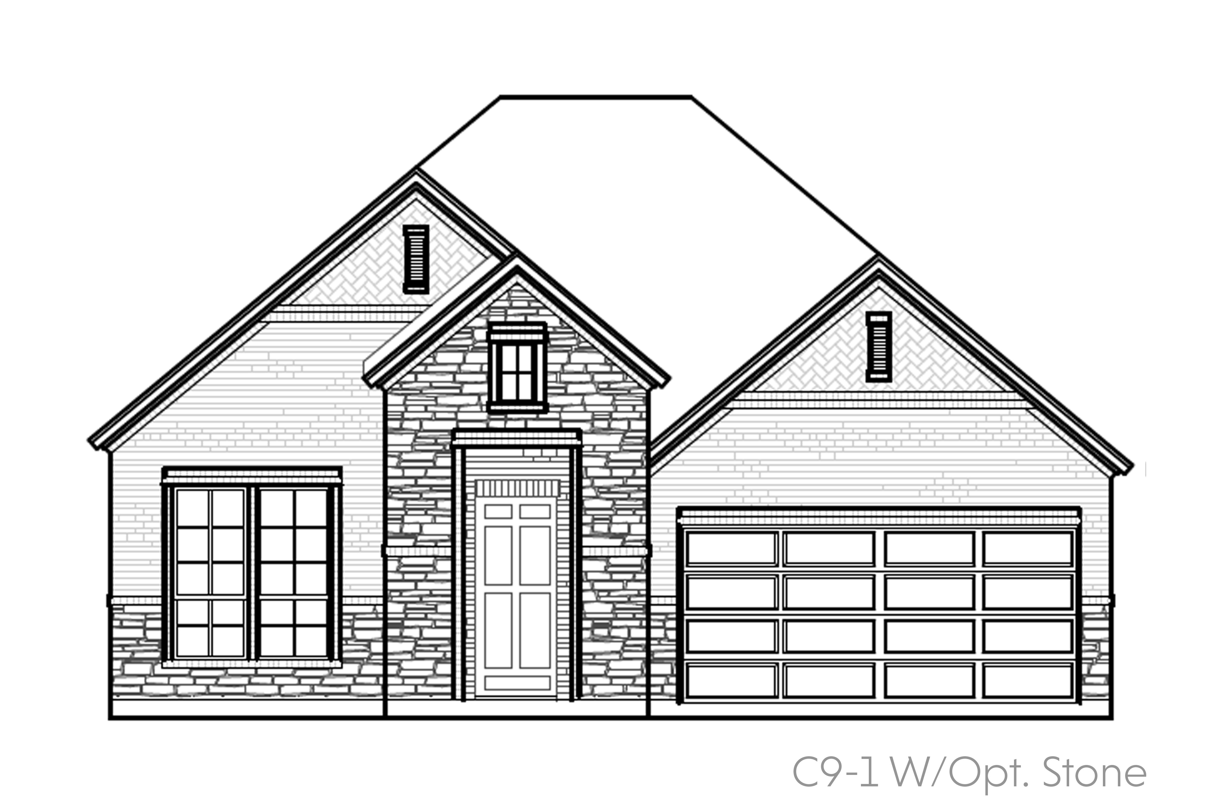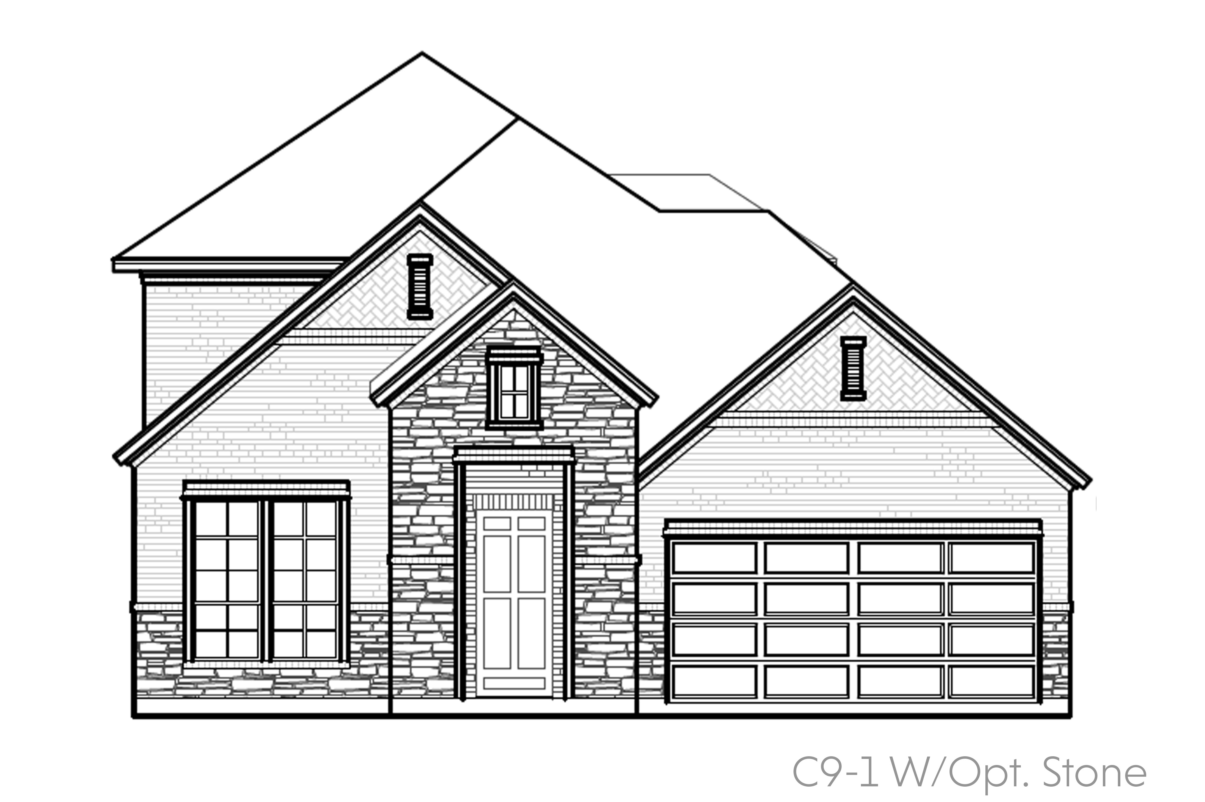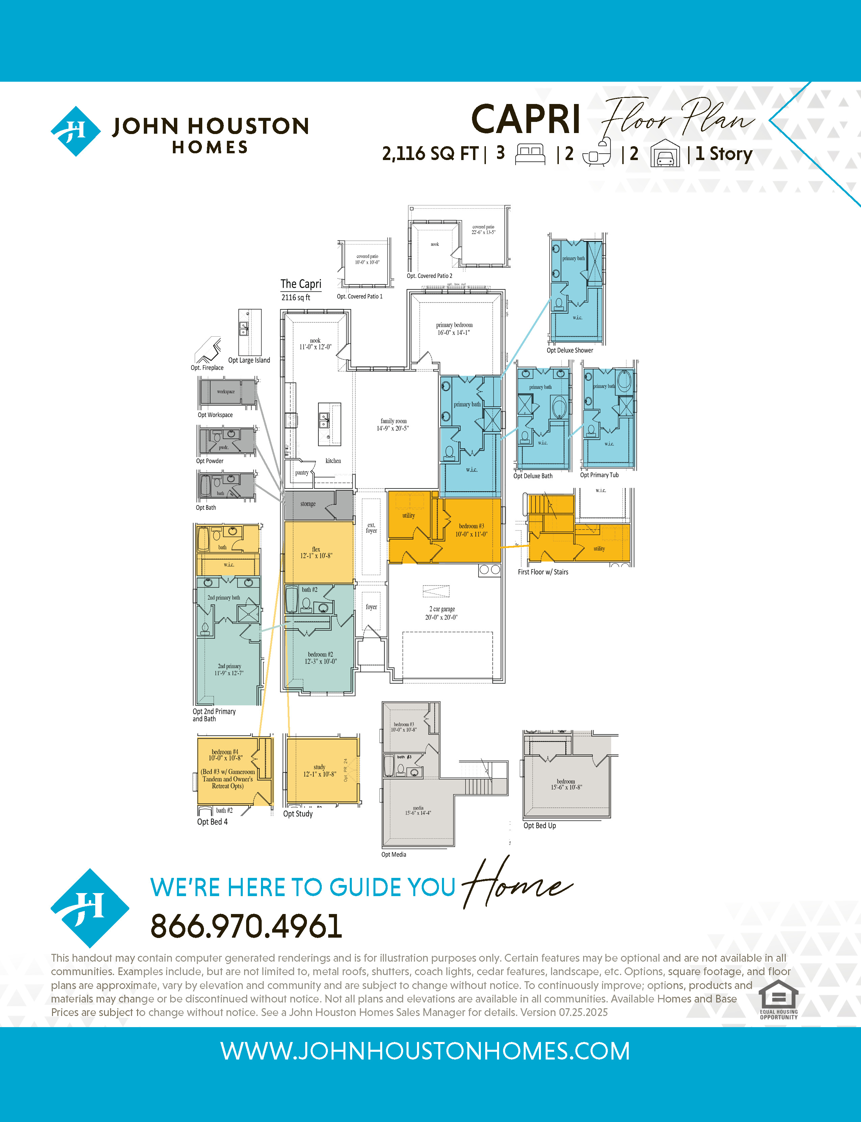List of Services
Visit Our Sales Center
List of Services
Sales Office Hours
Mon - Sat 10:00 am - 6:00 pm
Sunday 1:00 pm - 6:00 pm
3 Beds
2 Baths
2.0 Car Garage
2116 Square Feet
Floor Plan Details
The Capri is a spacious and versatile single-story home offering over 2,000 square feet of thoughtfully designed living space. With 3 bedrooms, 2 bathrooms, and a 2-car garage, this flexible floor plan is perfect for families, empty nesters, or anyone looking for comfort and convenience all on one level. At the heart of the home is an open-concept living area featuring a large kitchen island that flows seamlessly into the dining and family rooms—ideal for entertaining or everyday living. Generous natural light and well-placed spaces make the Capri feel open, inviting, and functional. The plan offers a wide range of flexible options to truly make the home your own. Personalize your layout with an added bedroom 4, a private study, or expand with a tandem garage for extra storage. Elevate your primary suite with an Owner’s Retreat, deluxe bath, deluxe shower, or soaking tub. Looking for more room? Add a second primary suite, or take your living space upstairs with an optional media room or additional bedroom. Additional enhancements include a cozy fireplace, two spacious covered patio options, and a large kitchen island perfect for casual meals and gathering with friends and family. The Capri offers the flexibility to fit your lifestyle—now and in the future.
Fill out the form below to gain INSTANT access to virtually tour all 3D floor plans!
Communities to Build In
Get in Touch
List of Services
Visit Our Community Sales Office
List of Services
Sales Office Hours
- Mon - Sat
- -
- Sunday
- -




