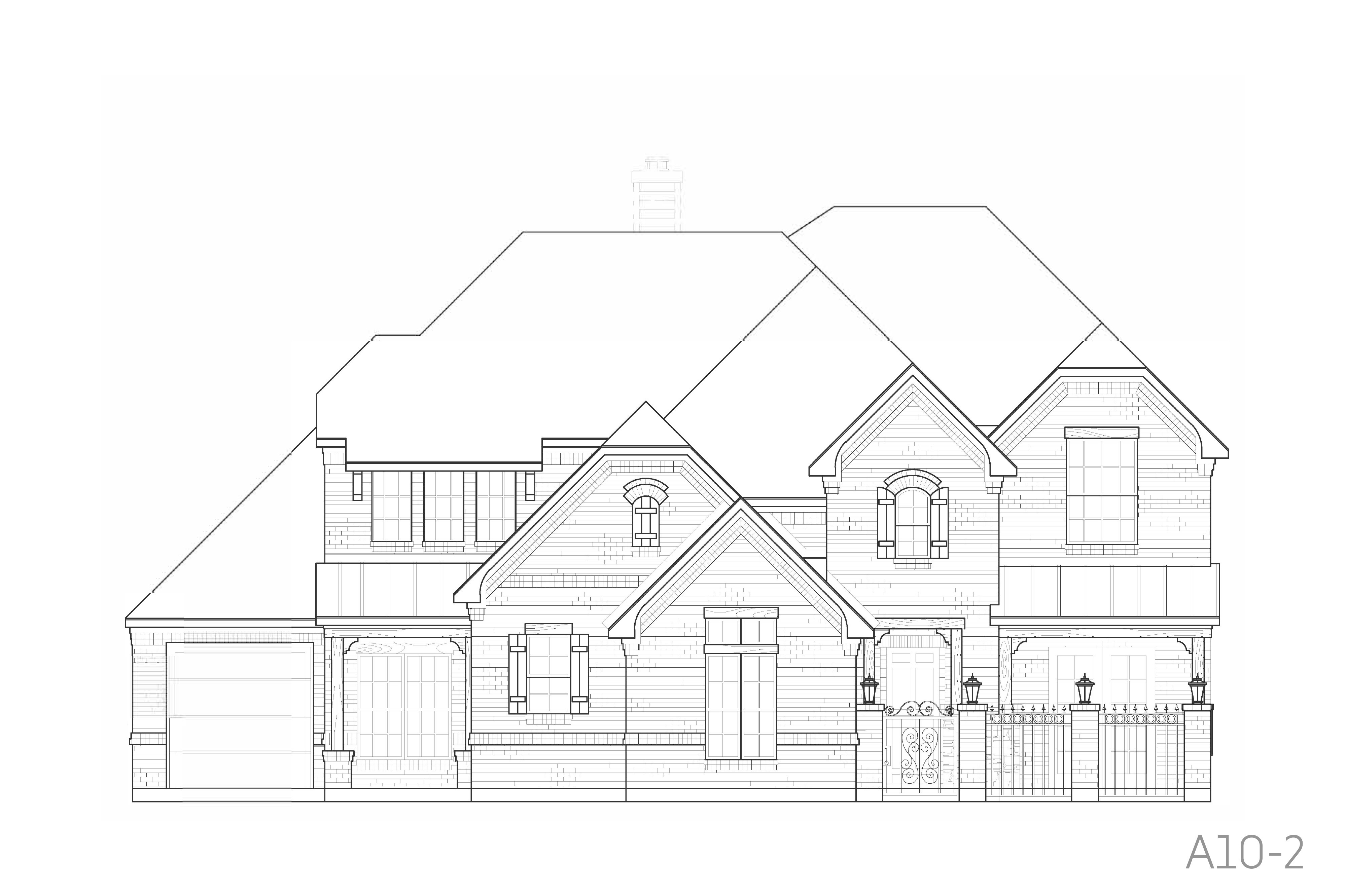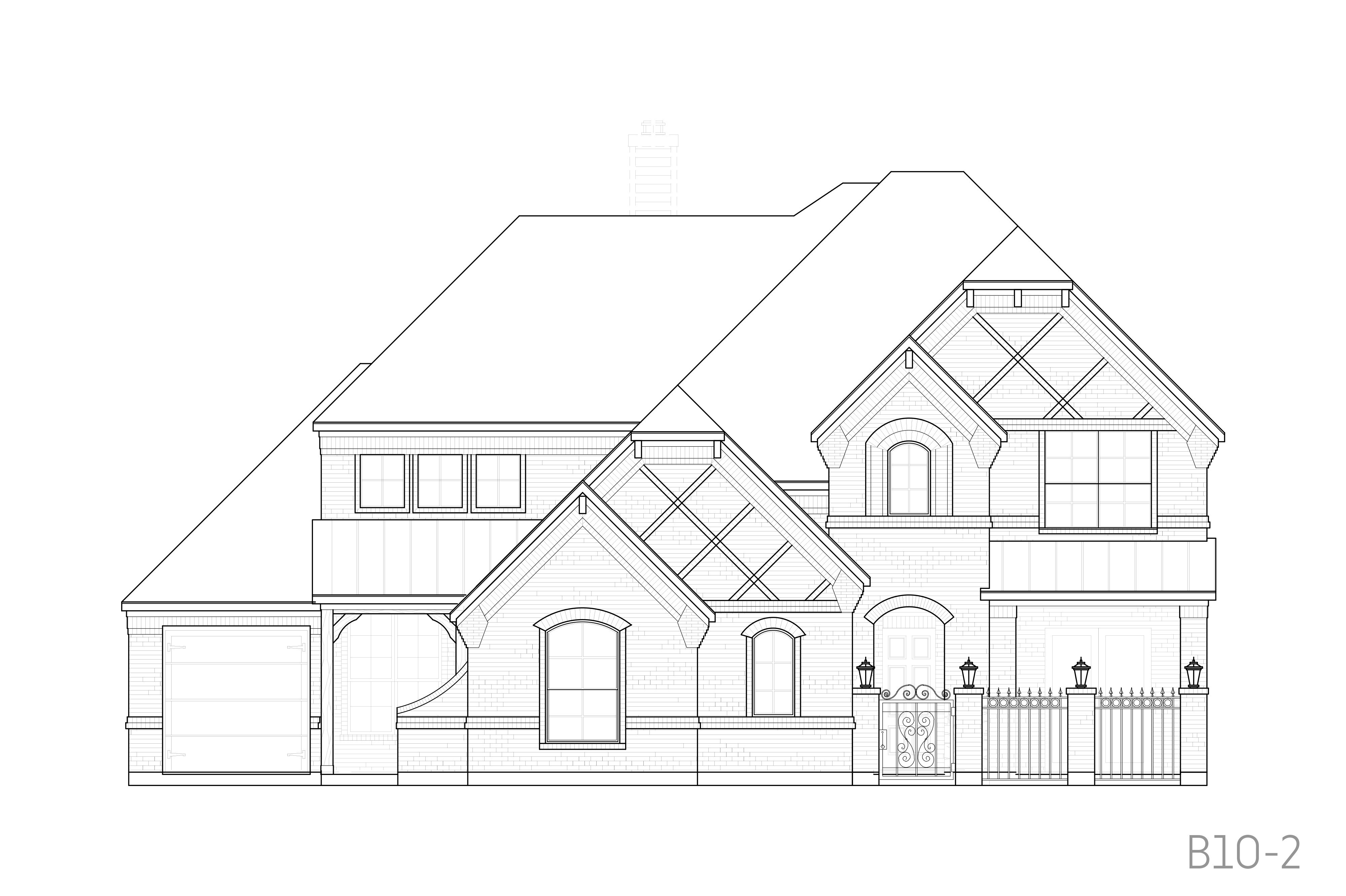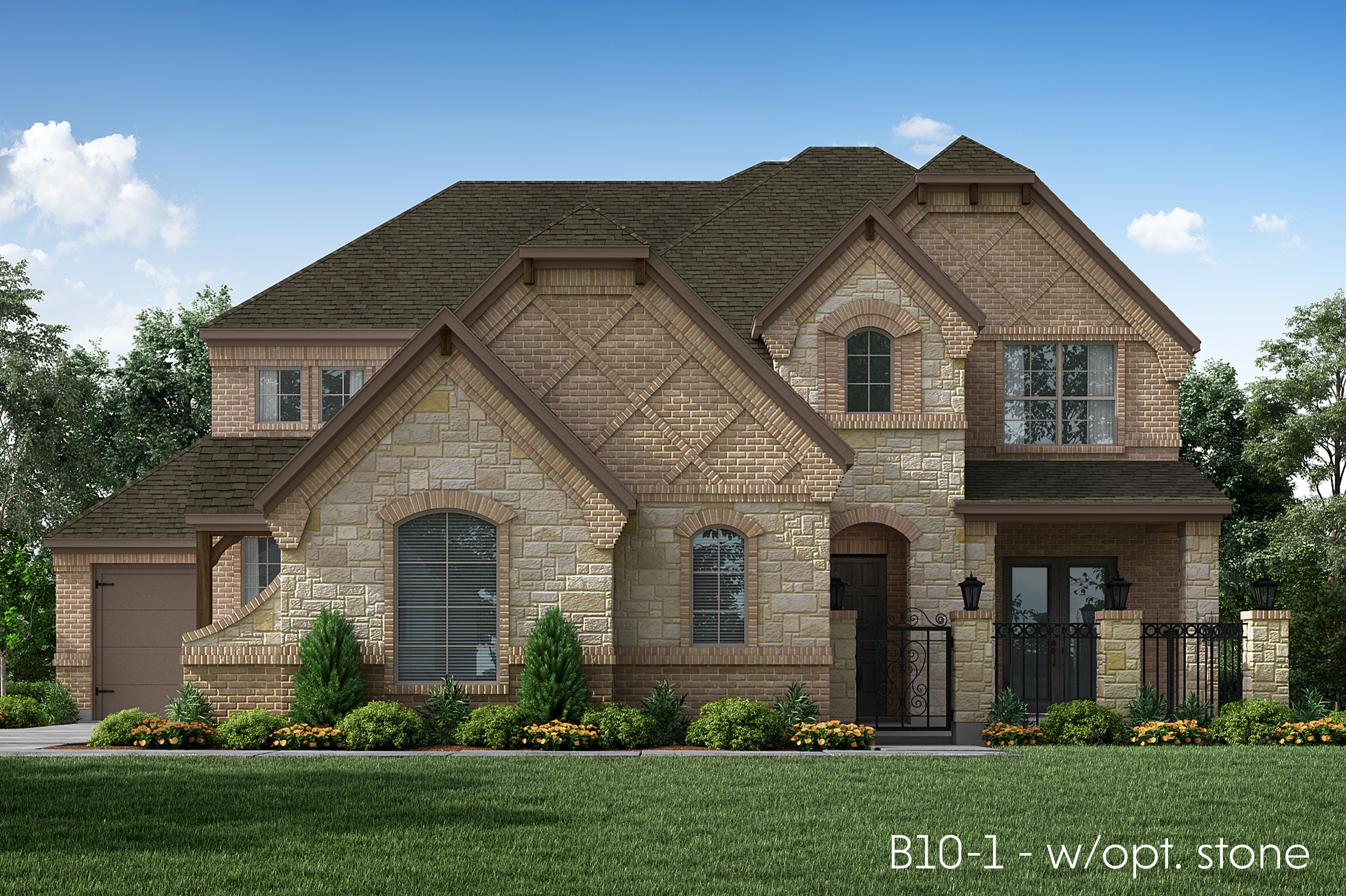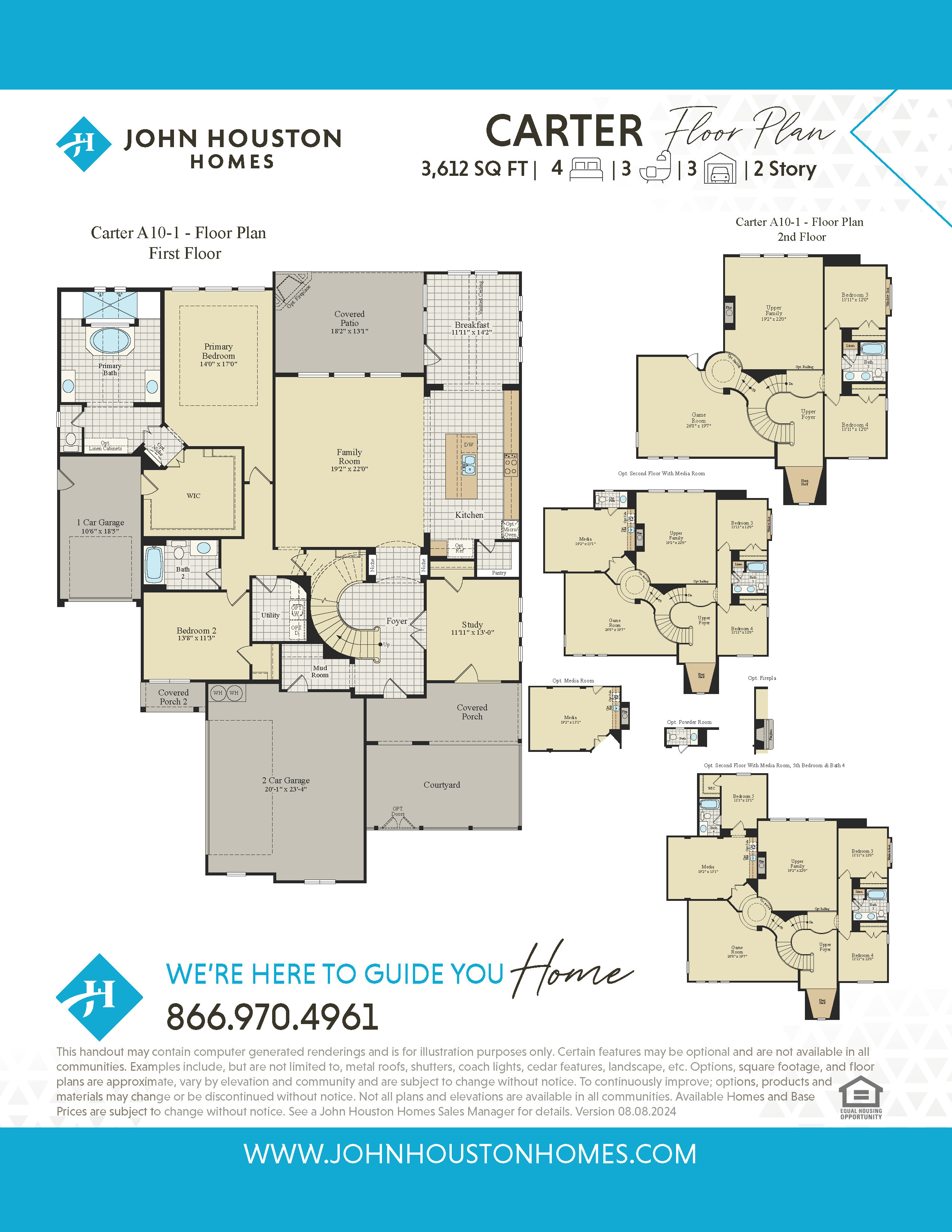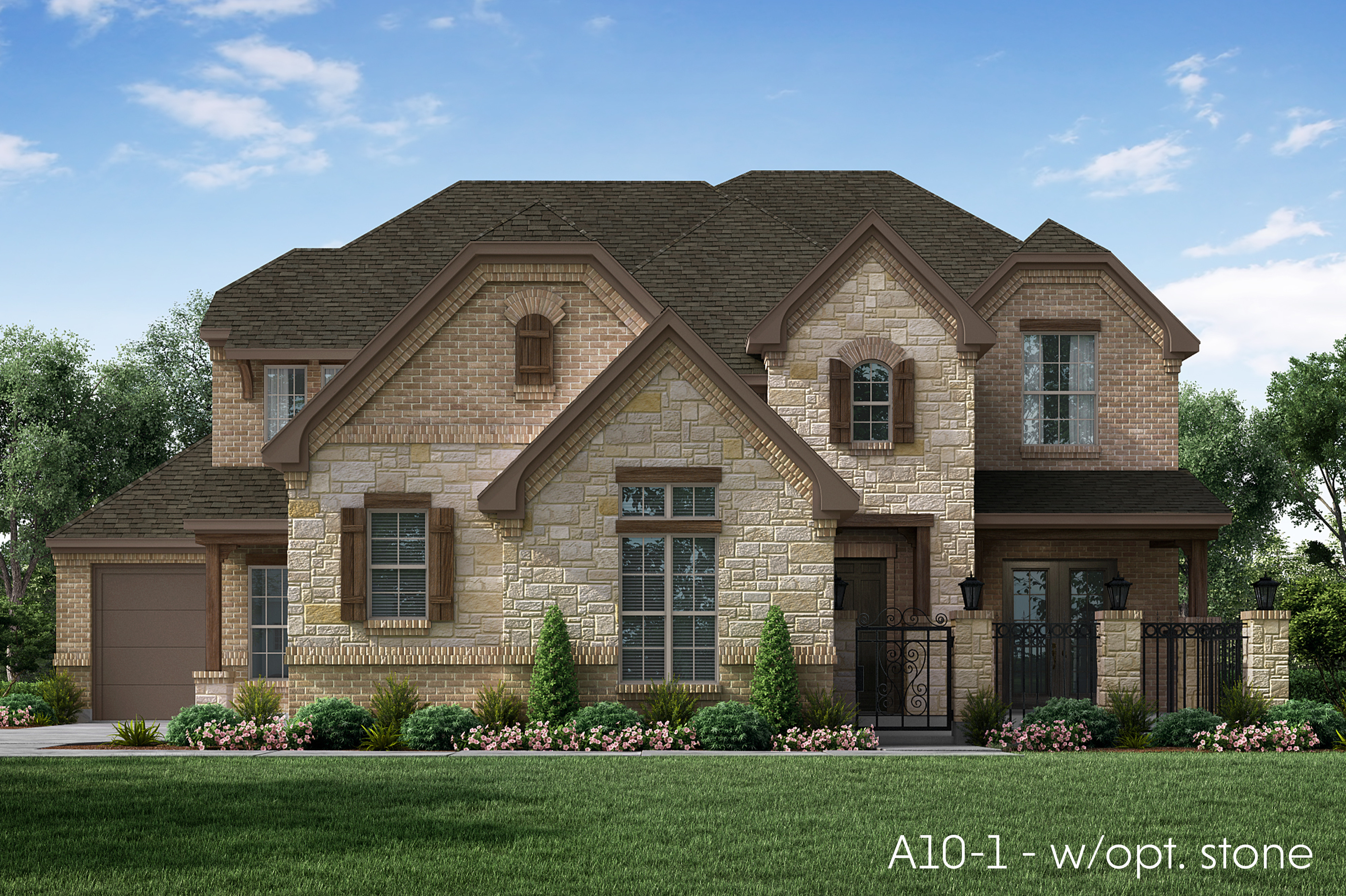List of Services
Visit Our Sales Center
Sales Office Hours
Mon - Sat 10:00 am - 6:00 pm
Sunday 1:00 pm - 6:00 pm
4 Beds
3 Baths
3.0 Car Garage
3612 Square Feet
Floor Plan Details
The Carter floor plan offers 4 bedrooms, 3 baths, a 2nd story game room, and a 3 car garage. Unique features include a sweeping spiral staircase at entry, breakfast area with vaulted ceilings, a luxurious master suite with double entry shower, soaking tub, dual vanities, 2 front porches, a front courtyard, and a spacious covered patio with optional outdoor fireplace. Options available on the 2nd floor include a media room, powder bath, 4th bath and 5th bedroom. Options, square footage, room count, and room dimensions are approximate, subject to change without notice, and vary by elevation and community.
Fill out the form below to gain INSTANT access to virtually tour all 3D floor plans!
Communities to Build In
Get in Touch
List of Services
Visit Our Community Sales Office
Sales Office Hours
- Mon - Sat
- -
- Sunday
- -




