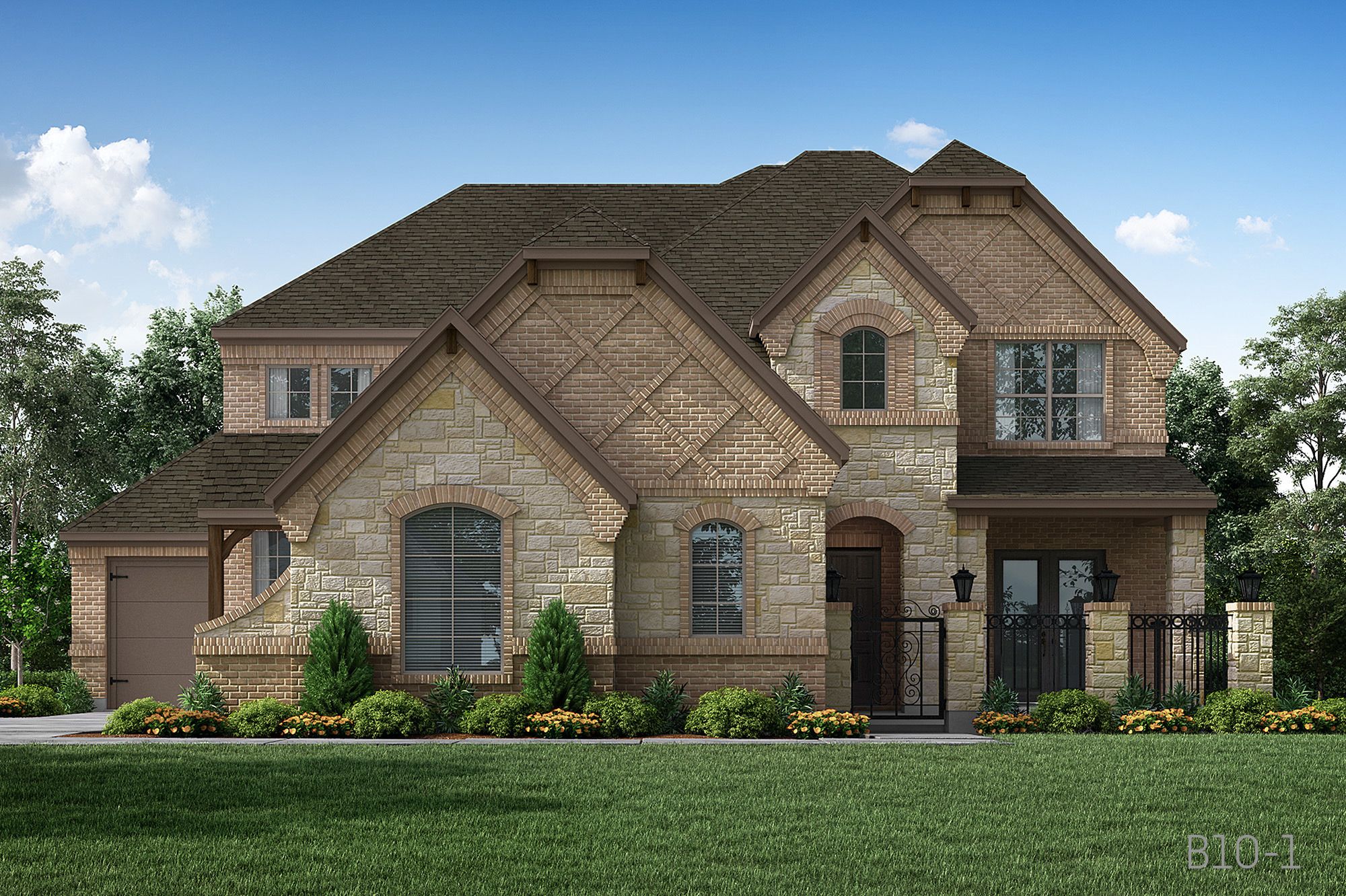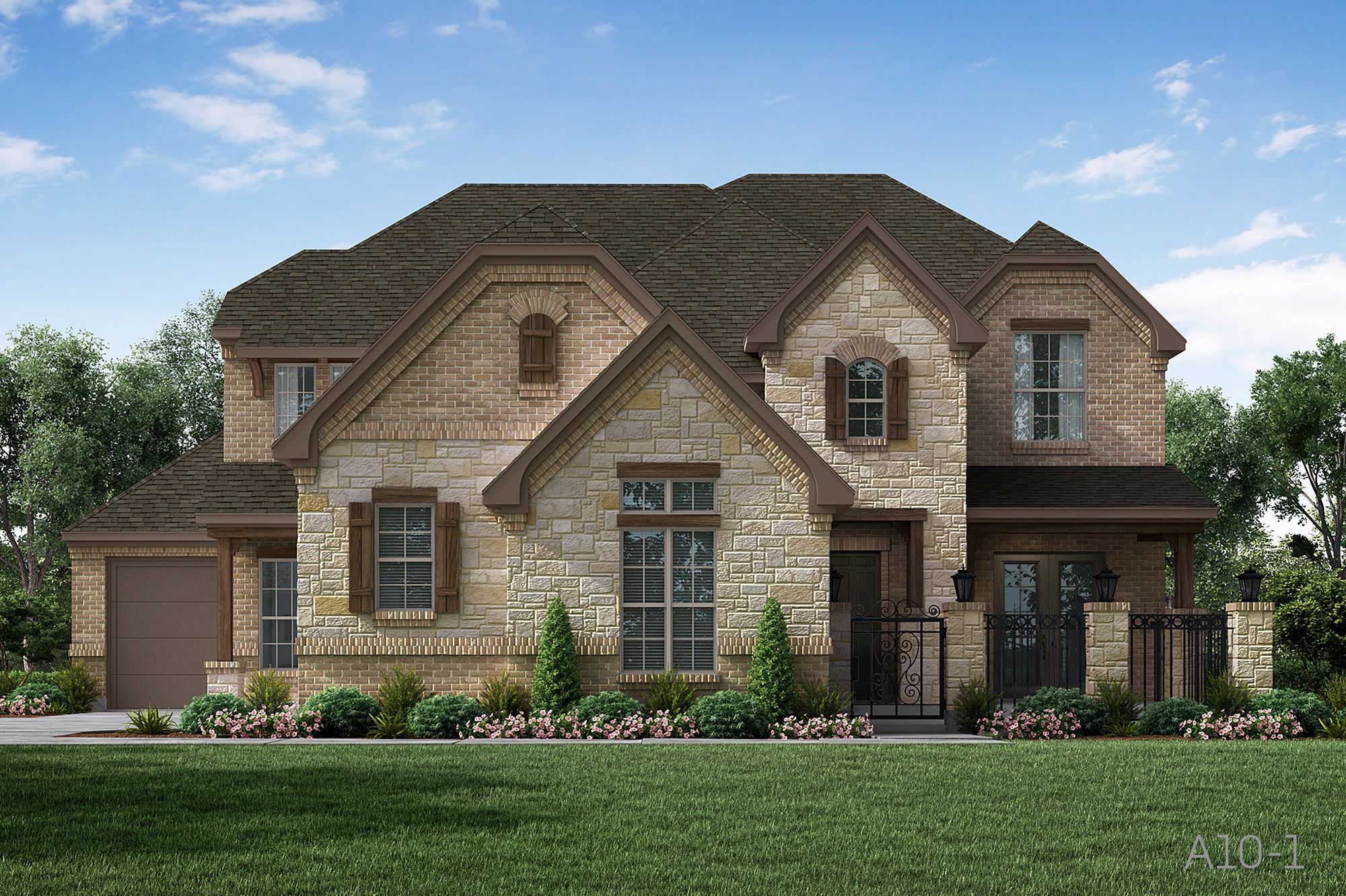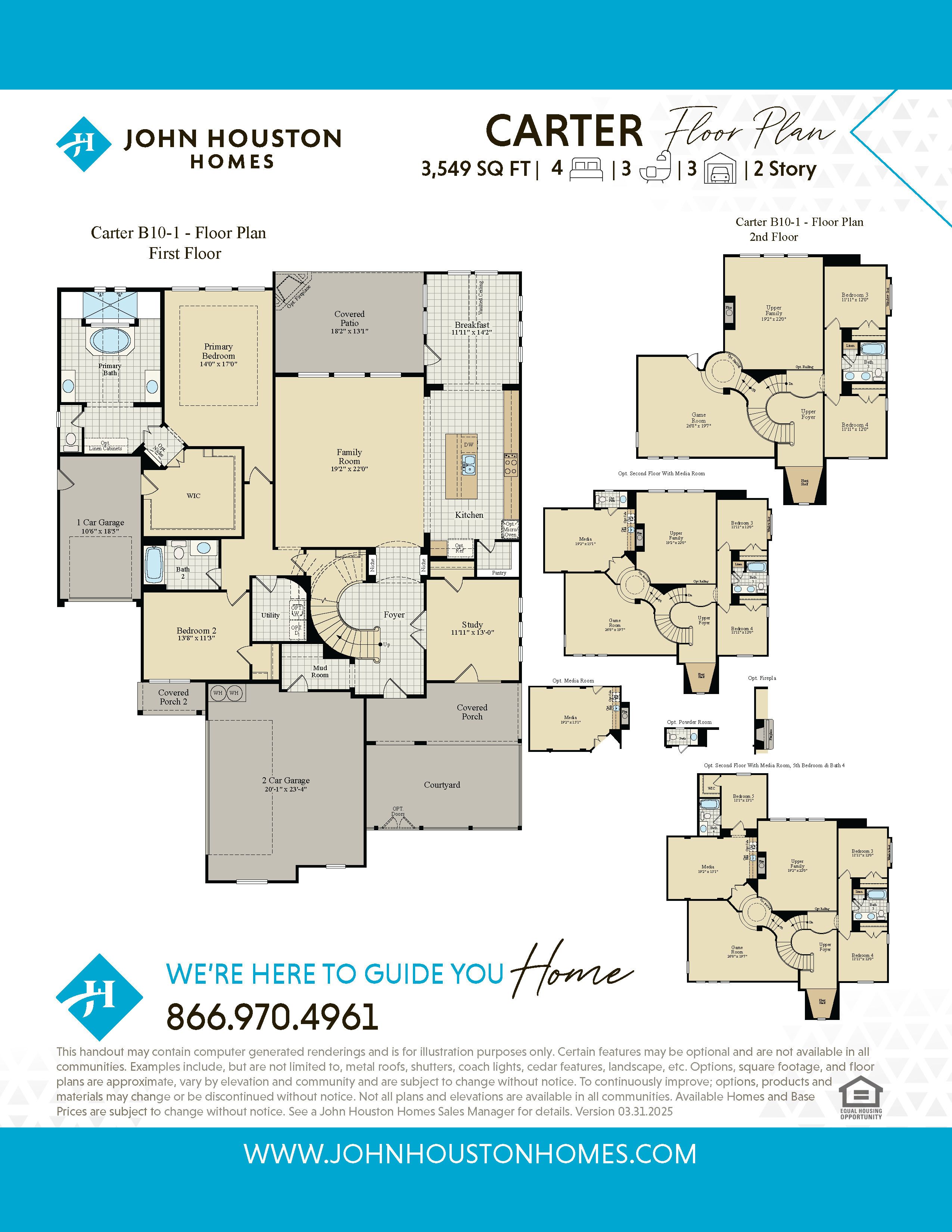Carter
Levante - 1 Acre Lots
Visit Our Sales Center
Sales Office Hours
Mon - Sat 10:00 am - 6:00 pm
Sunday 1:00 pm - 6:00 pm
Floor Plan Details
The Carter floor plan offers 4 bedrooms, 3 baths, a 2nd story game room, and a 3 car garage. Unique features include a sweeping spiral staircase at entry, breakfast area with vaulted ceilings, a luxurious master suite with double entry shower, soaking tub, dual vanities, 2 front porches, a front courtyard, and a spacious covered patio with optional outdoor fireplace. Options available on the 2nd floor include a media room, powder bath, 4th bath and 5th bedroom. Options, square footage, room count, and room dimensions are approximate, subject to change without notice, and vary by elevation and community.
Interactive Floor Plan
Fill out the form below to gain INSTANT access to virtually tour all 3D floor plans!
Community Details
Welcome to Levante, a charming 1-acre community where tranquility meets the countryside vibe, offering a serene escape from the hustle and bustle of city life. This picturesque neighborhood is nestled within the highly acclaimed Waxahachie Independent School District, known for its excellent educational opportunities and community involvement. Levante is conveniently located near a variety of shopping and dining options, ensuring that residents have everything they need just a short drive away. With effortless access to nearby cities, you can enjoy the perfect balance of peaceful rural living and the convenience of urban amenities. Uncover your dream home at Levante, where every detail is designed to enhance your lifestyle.
Communities to Build In
Get in Touch
Visit Our Community Sales Office
Sales Office Hours
- Mon - Sat
- -
- Sunday
- -
Directions from the Builder
Latitude: 32.353319 Longitude: -96.870350







