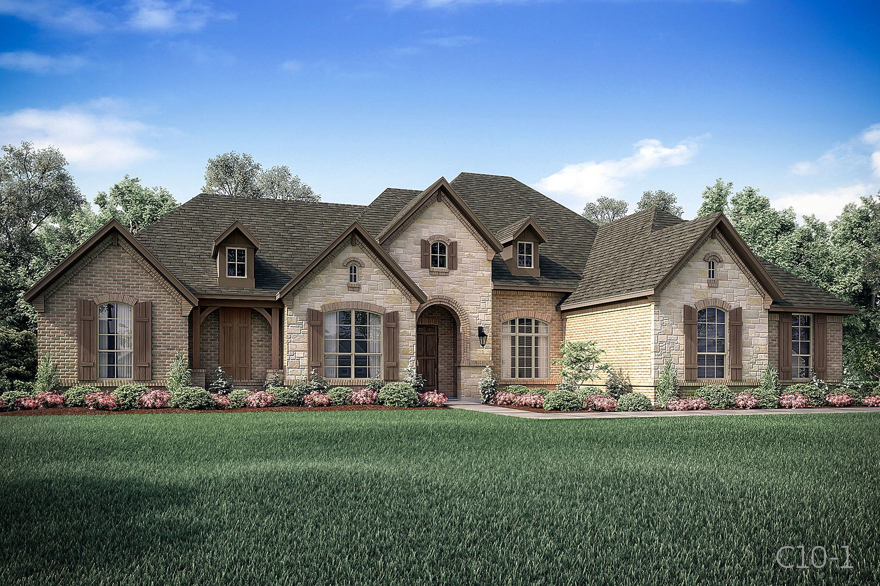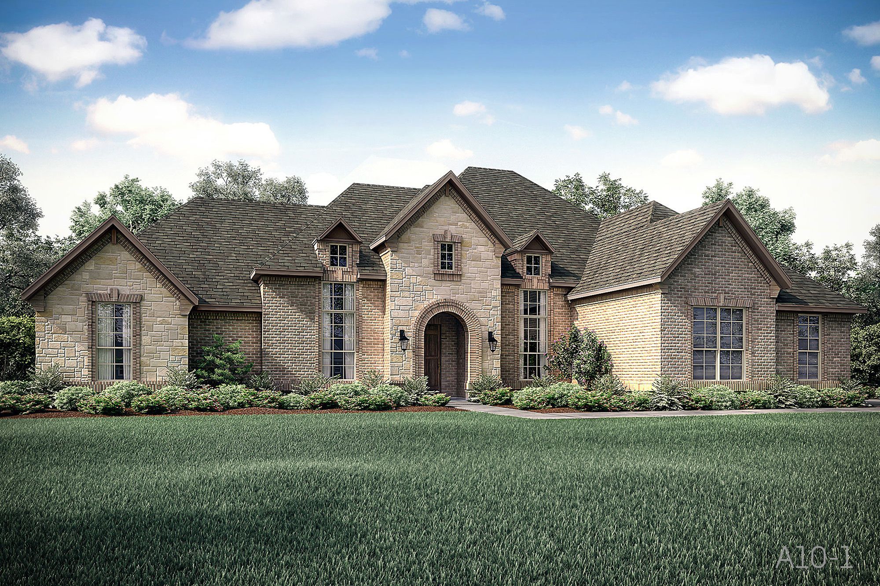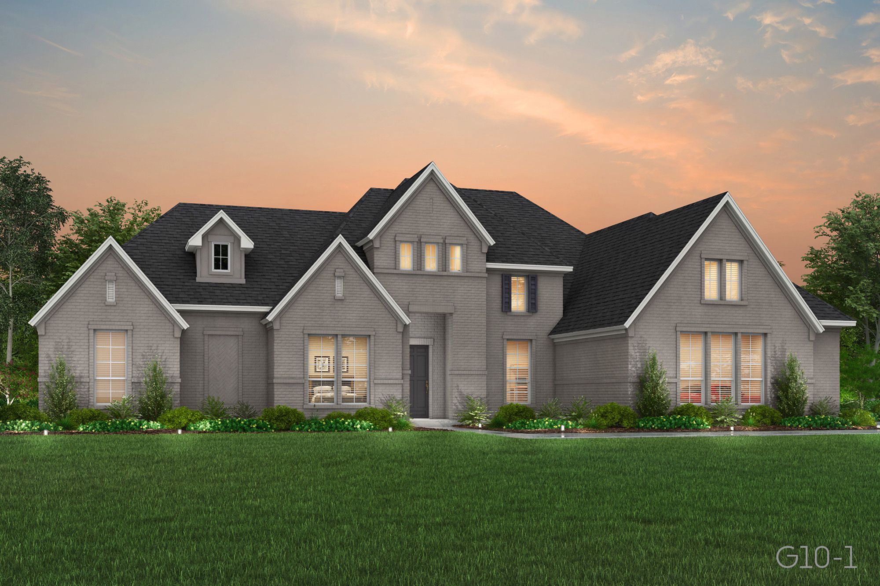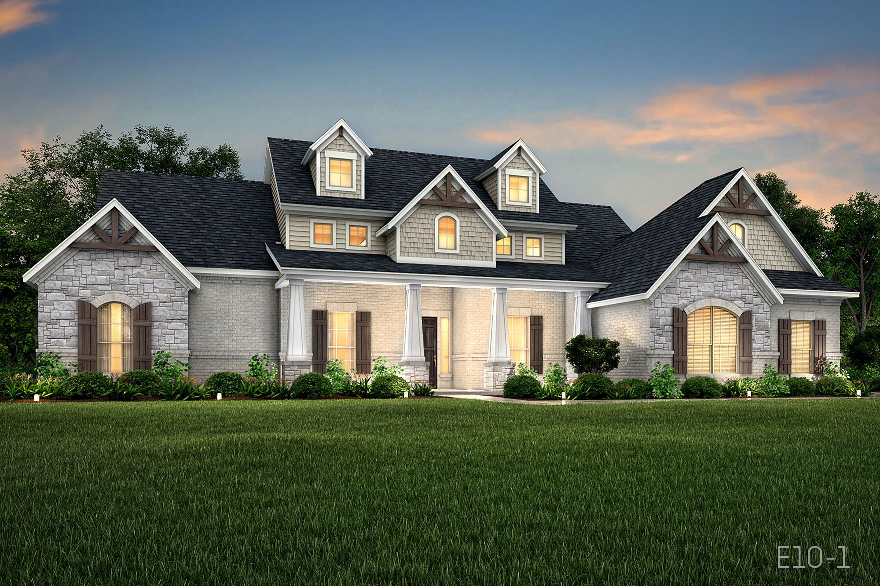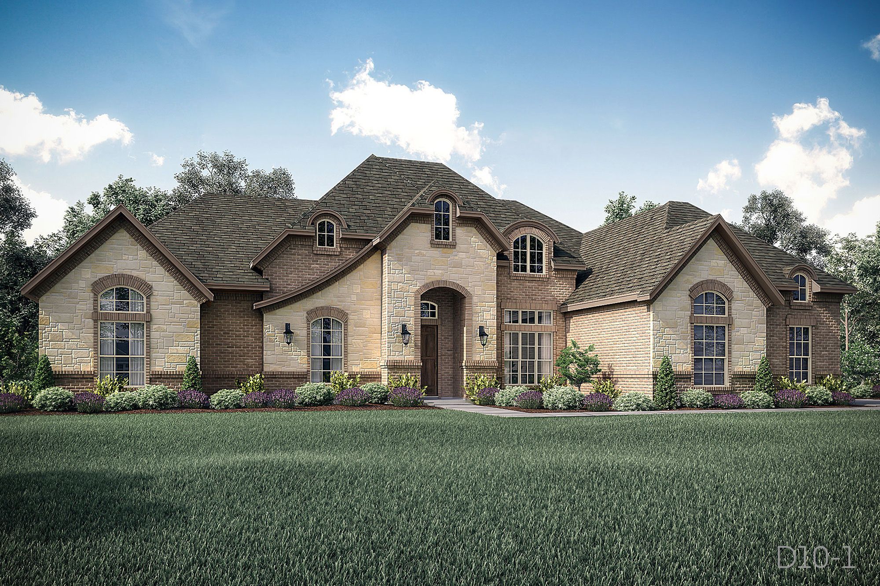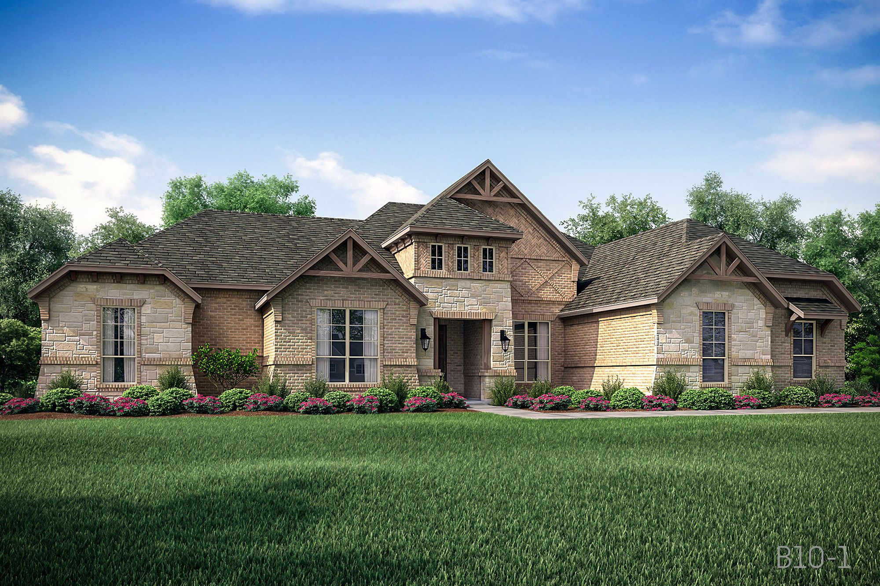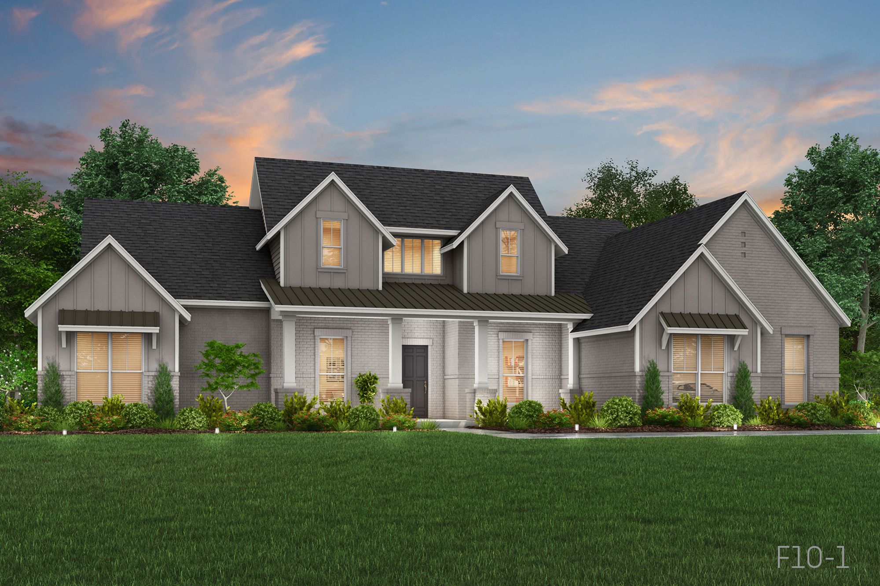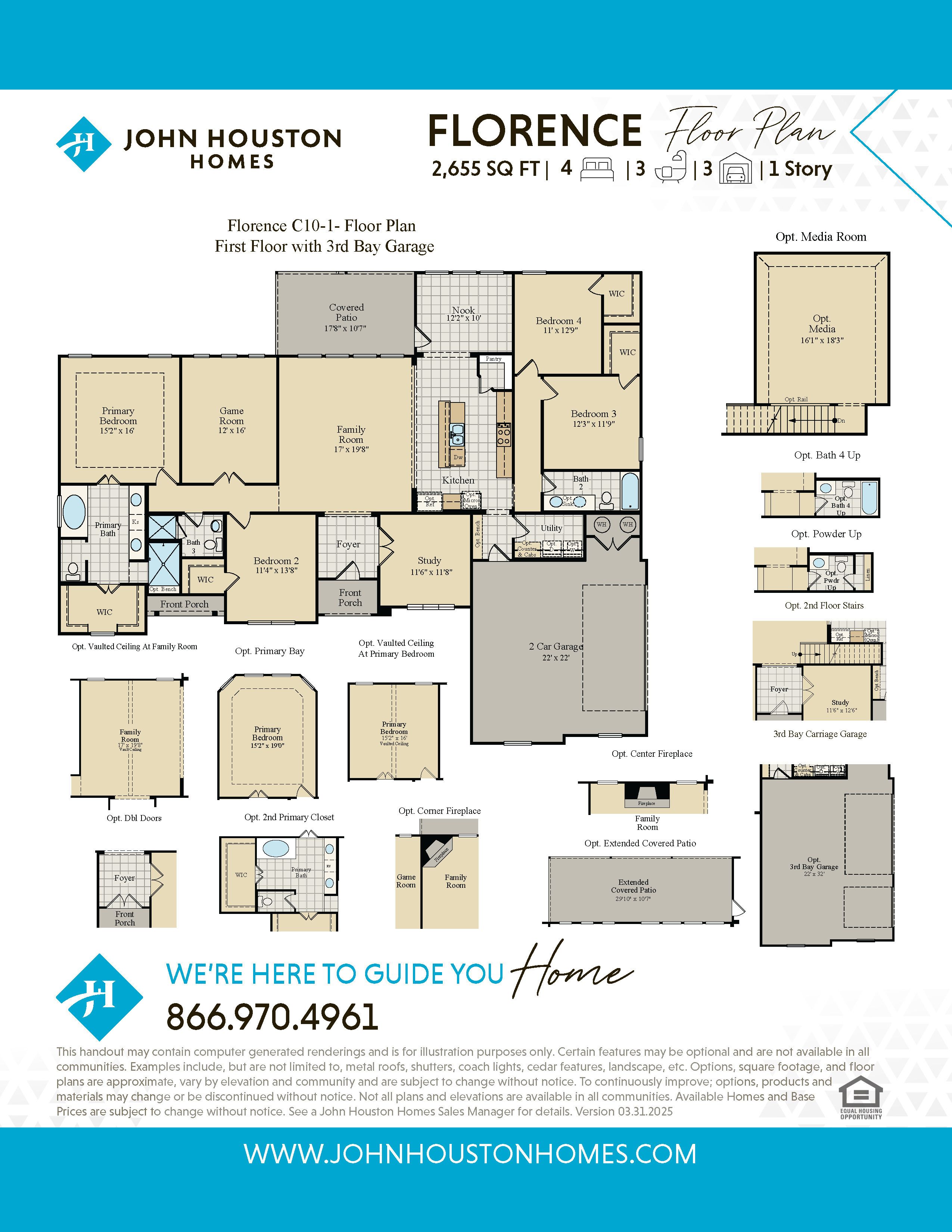Florence
Levante - 1 Acre Lots
Visit Our Sales Center
Sales Office Hours
Mon - Sat 10:00 am - 6:00 pm
Sunday 1:00 pm - 6:00 pm
Floor Plan Details
The Florence floor plan is a spacious open-concept plan with everything you need on one floor. This home has 4 bedrooms, a study, 3 baths, side entry 3 car garage, and a flex room that can be utilized as a game room. Features of this plan include walk-in closets in every bedroom, a luxury master shower, open dining nook area off of kitchen, and a large covered patio for entertaining. Options available include an extended covered patio, 3rd bay garage, vaulted ceilings in master and family room, second master closet, second floor media room, and and optional upstairs full bath 4 or powder bath. Options, square footage, room count, and room dimensions are approximate, subject to change without notice, and vary by elevation and community.
Interactive Floor Plan
Fill out the form below to gain INSTANT access to virtually tour all 3D floor plans!
Community Details
Welcome to Levante, a charming 1-acre community where tranquility meets the countryside vibe, offering a serene escape from the hustle and bustle of city life. This picturesque neighborhood is nestled within the highly acclaimed Waxahachie Independent School District, known for its excellent educational opportunities and community involvement. Levante is conveniently located near a variety of shopping and dining options, ensuring that residents have everything they need just a short drive away. With effortless access to nearby cities, you can enjoy the perfect balance of peaceful rural living and the convenience of urban amenities. Uncover your dream home at Levante, where every detail is designed to enhance your lifestyle.
Communities to Build In
Get in Touch
Visit Our Community Sales Office
Sales Office Hours
- Mon - Sat
- -
- Sunday
- -
Directions from the Builder
Latitude: 32.353319 Longitude: -96.870350




