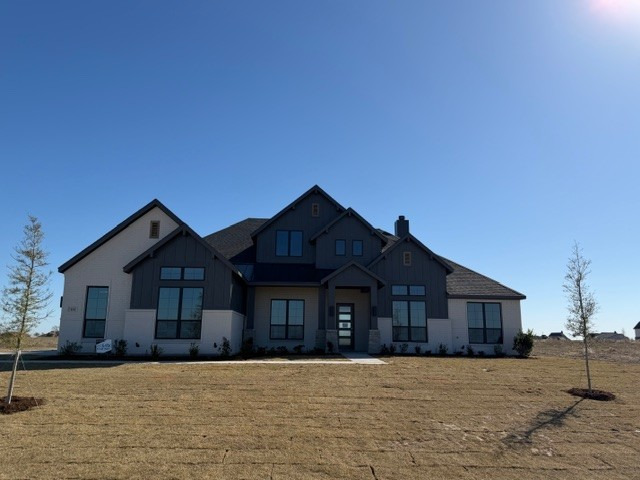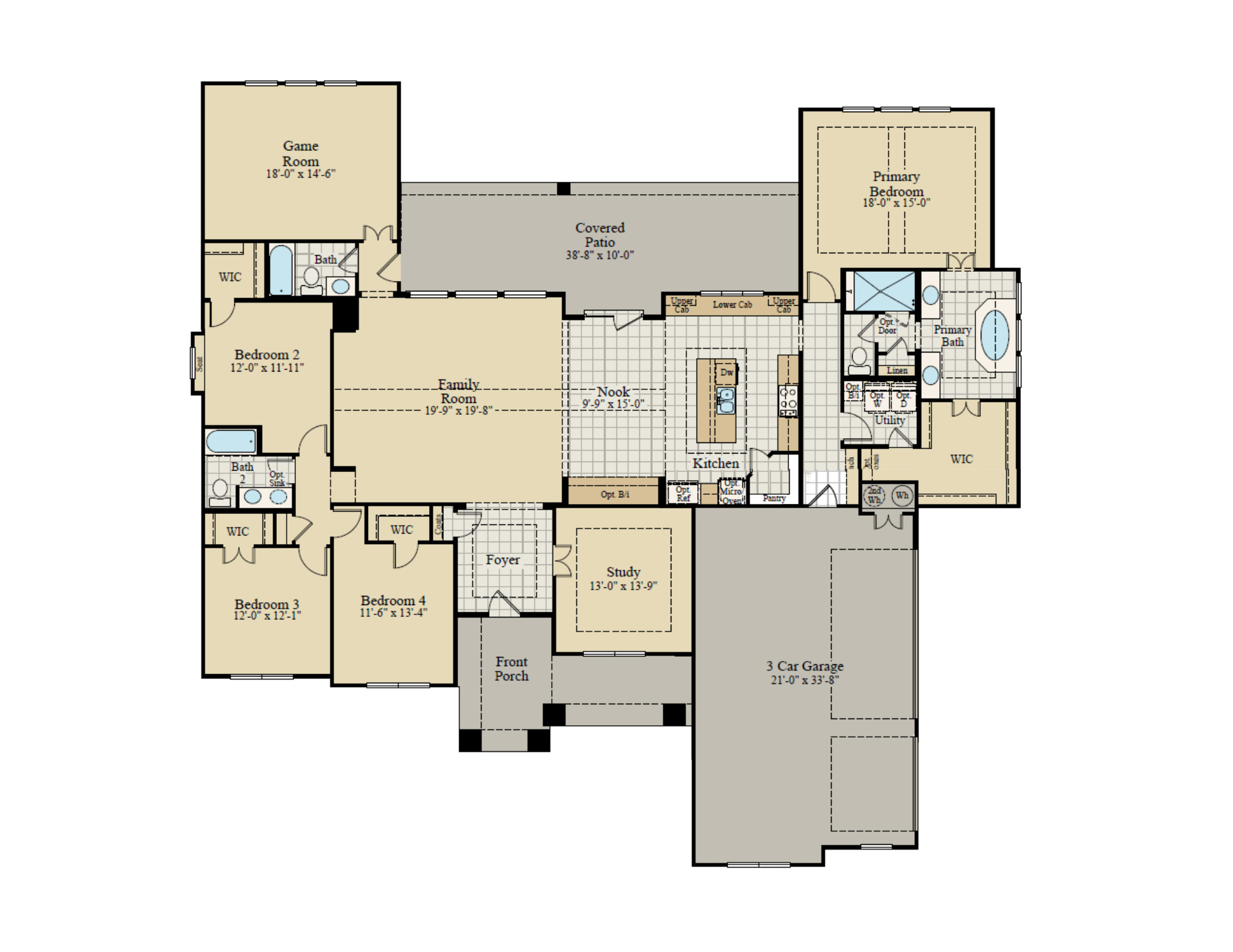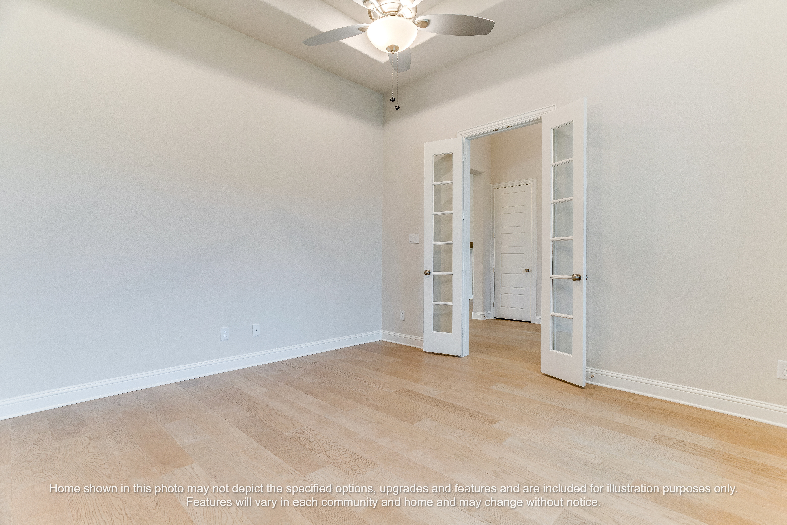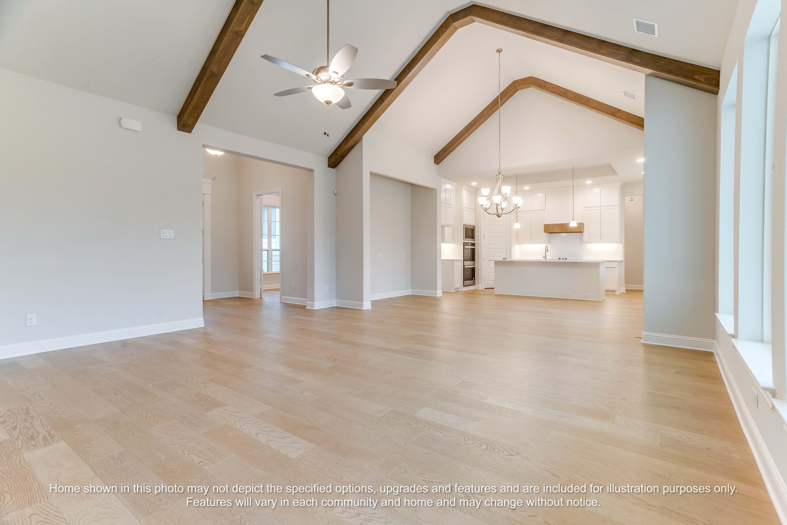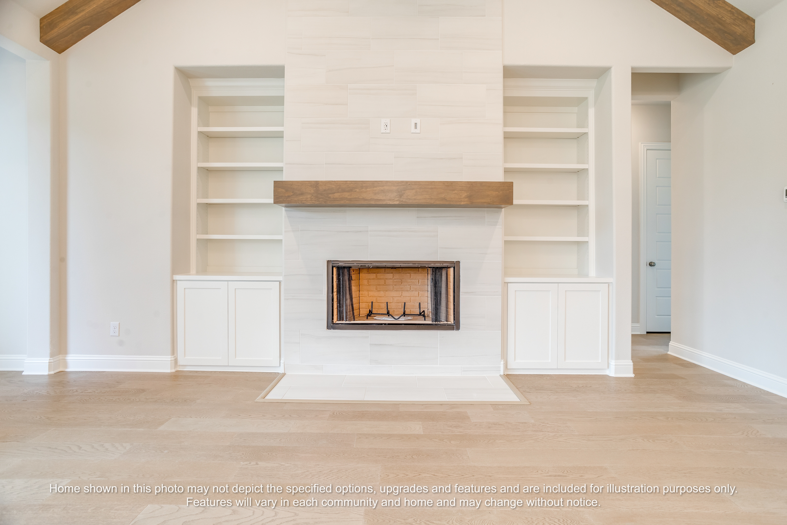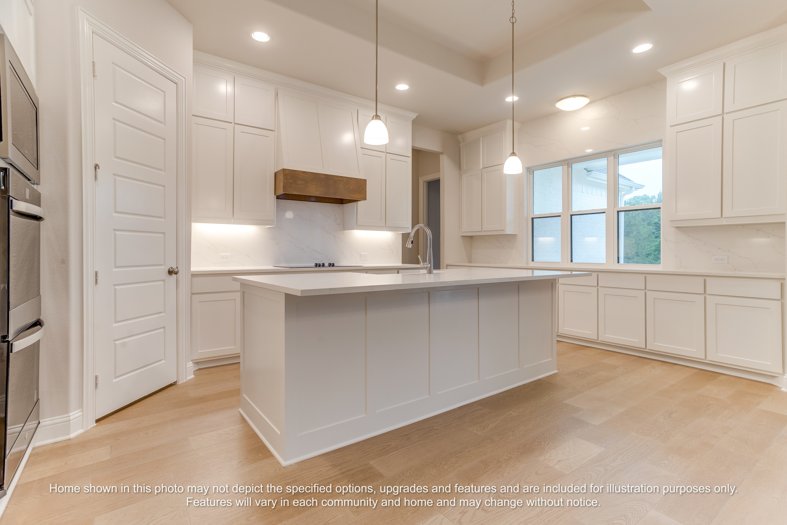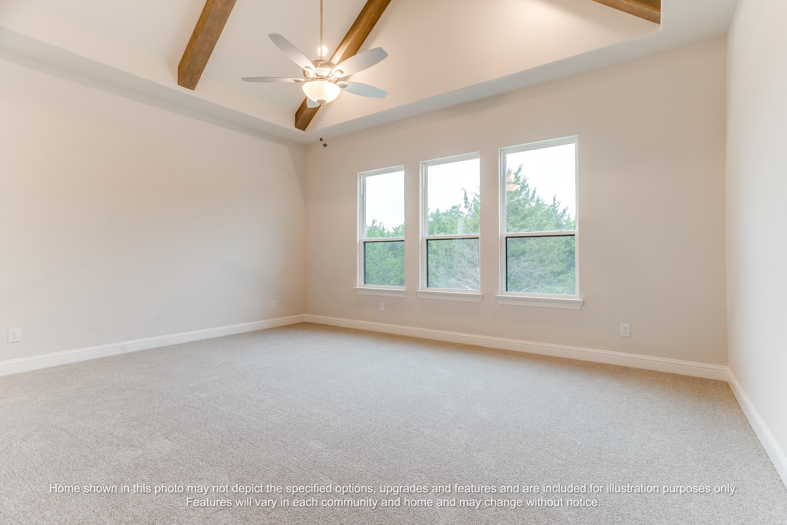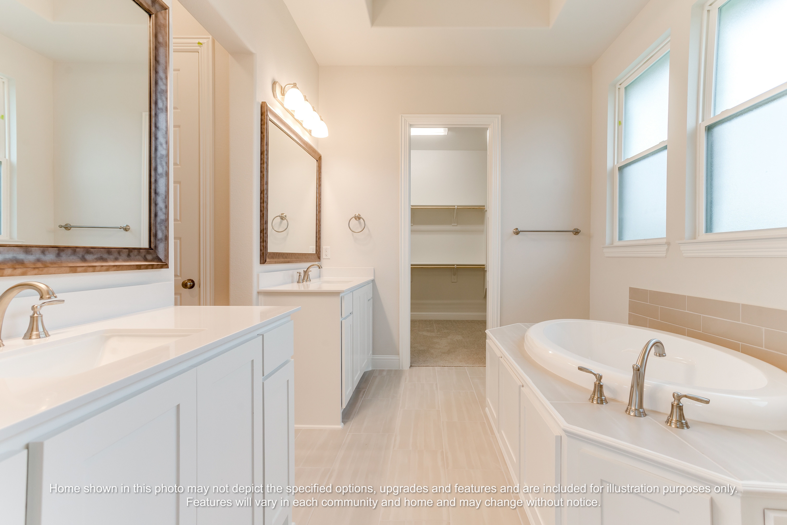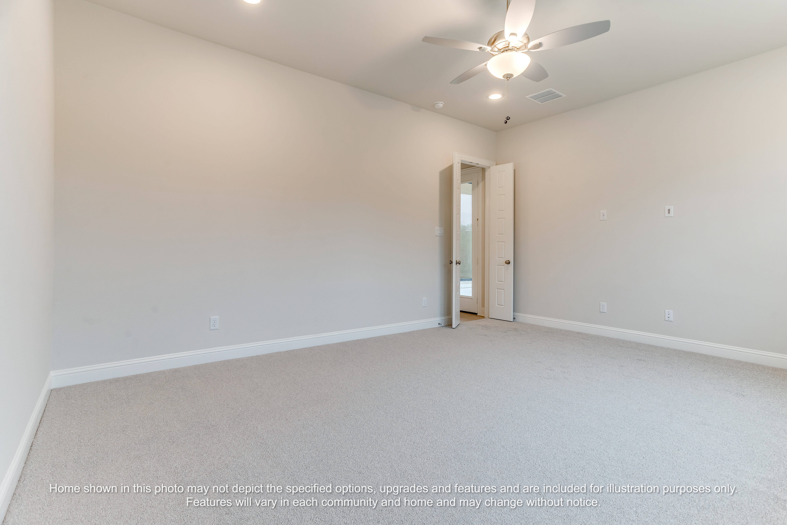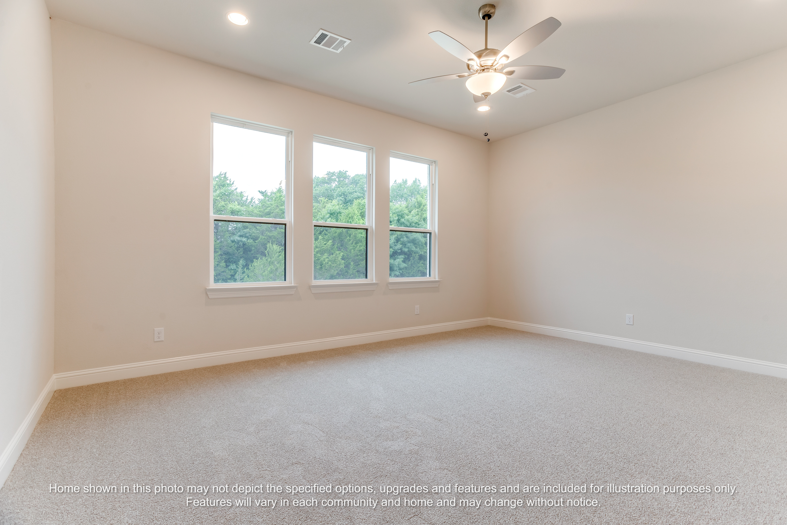List of Services
Visit Our Sales Center
List of Services
Sales Office Hours
Mon - Sat 10:00 am - 6:00 pm
Sunday 1:00 pm - 6:00 pm
4 Beds
3 Baths
3.0 Car Garage
3095 Square Feet
Floor Plan Details
NEW JOHN HOUSTON HOME IN BYRUM RANCH IN MAYPEARL ISD. This Beautiful home features 4 Bedrooms, 3 Baths, a Gameroom, a Study, and an oversized 3-car garage. A vaulted ceiling connects the living to the dining and kitchen. The kitchen features extended cabinets to the ceiling and a window that looks out to our oversized covered patio. The cabinets are painted with quartz counter-tops, double ovens, and a gas cooktop. This home has engineered wood floors in the main living areas. The primary suite has a vaulted ceiling as well. The primary bath features a luxury oversized walk-in shower, a free-standing bathtub, separate vanities, and beautiful custom-framed mirrors. Ready in December!
Fill out the form below to gain INSTANT access to virtually tour all 3D floor plans!
Communities to Build In
Get in Touch
List of Services
Visit Our Community Sales Office
List of Services
Sales Office Hours
- Mon - Sat
- -
- Sunday
- -




