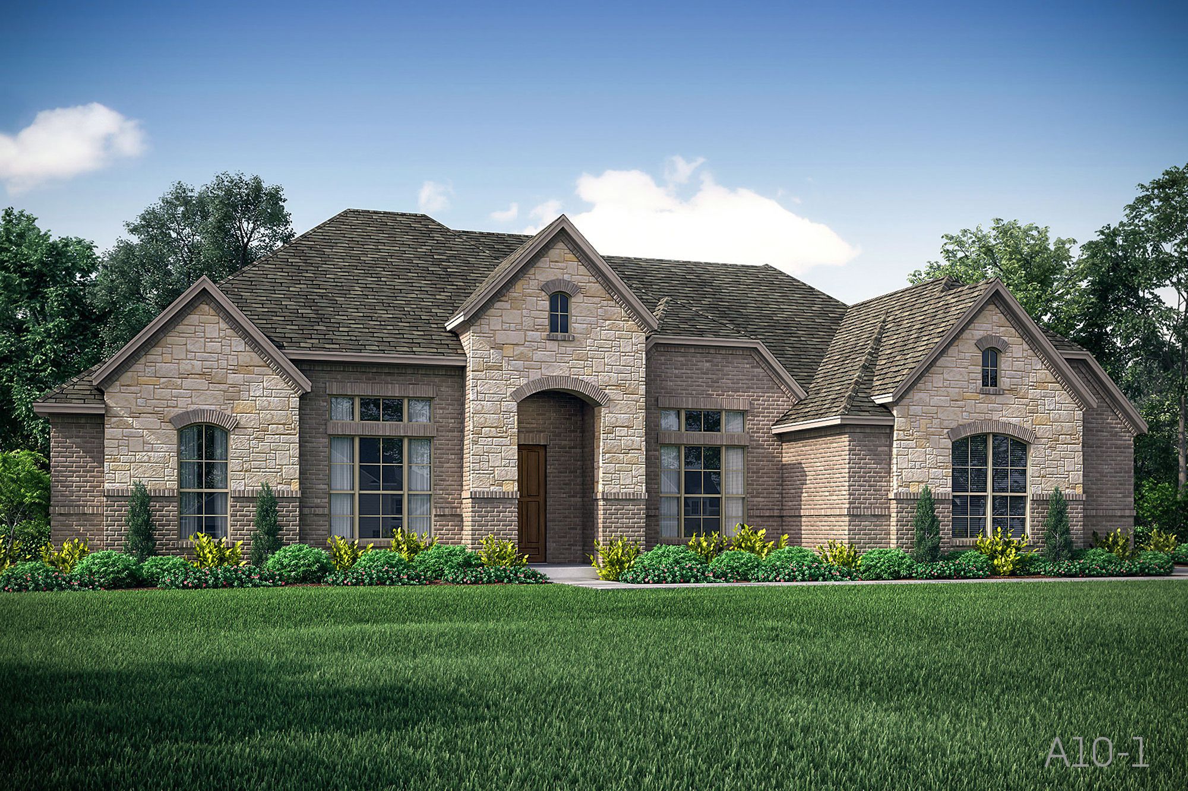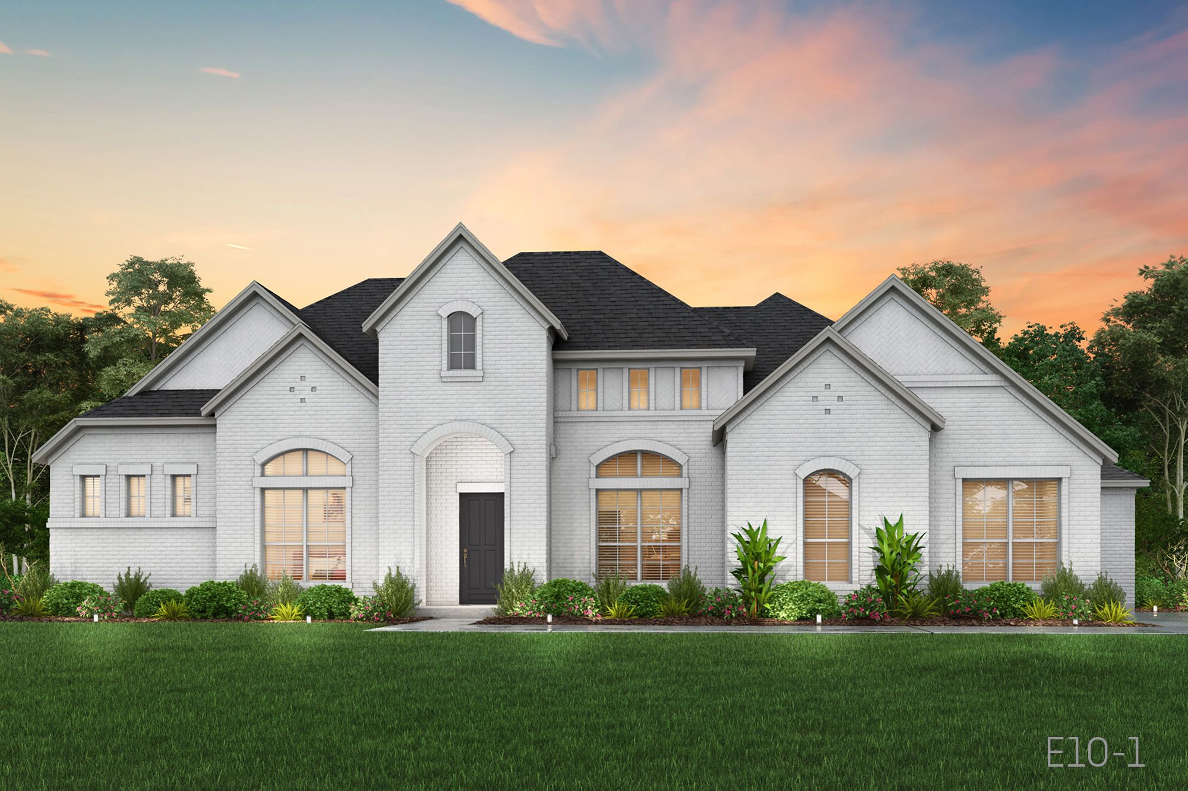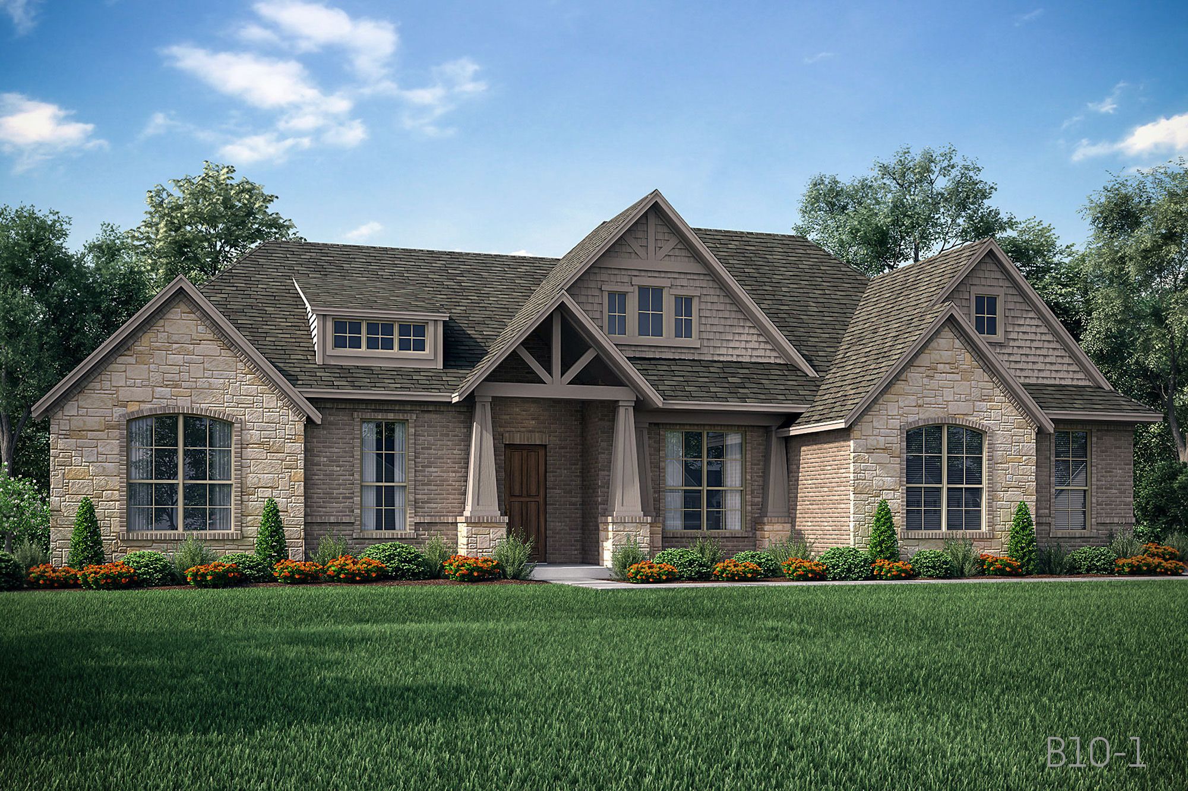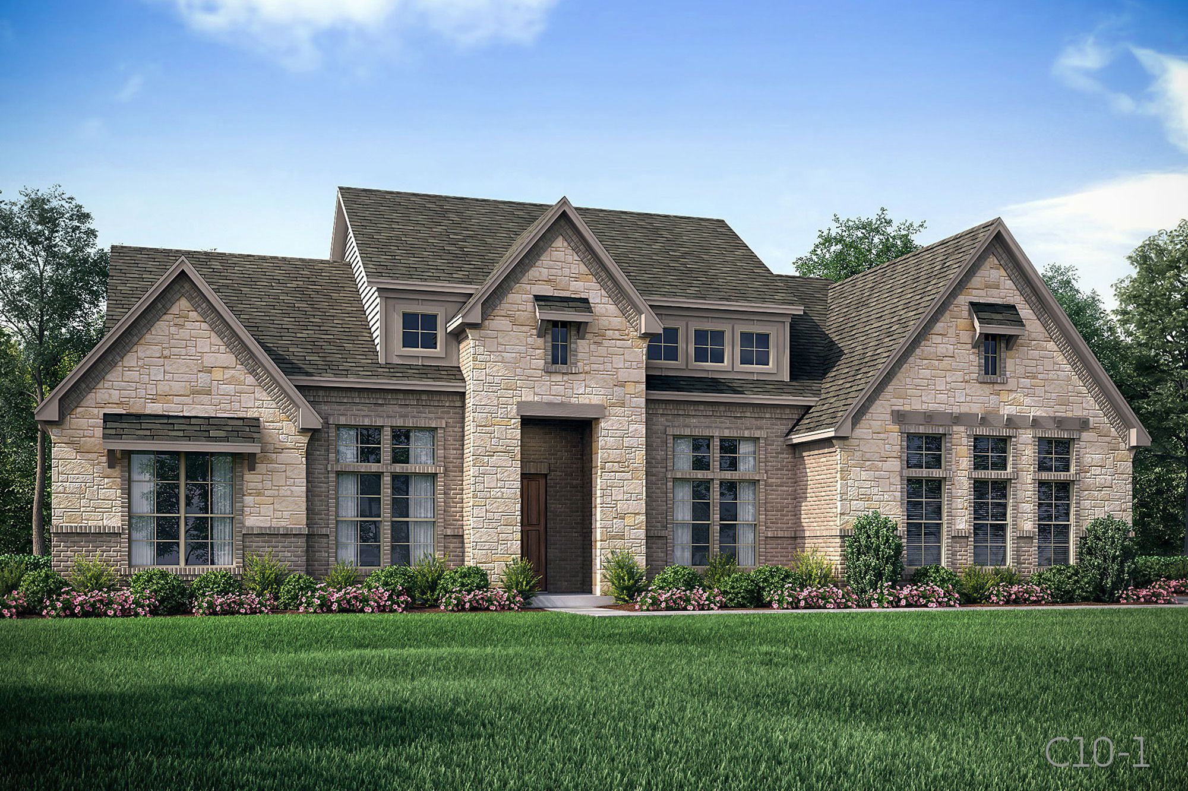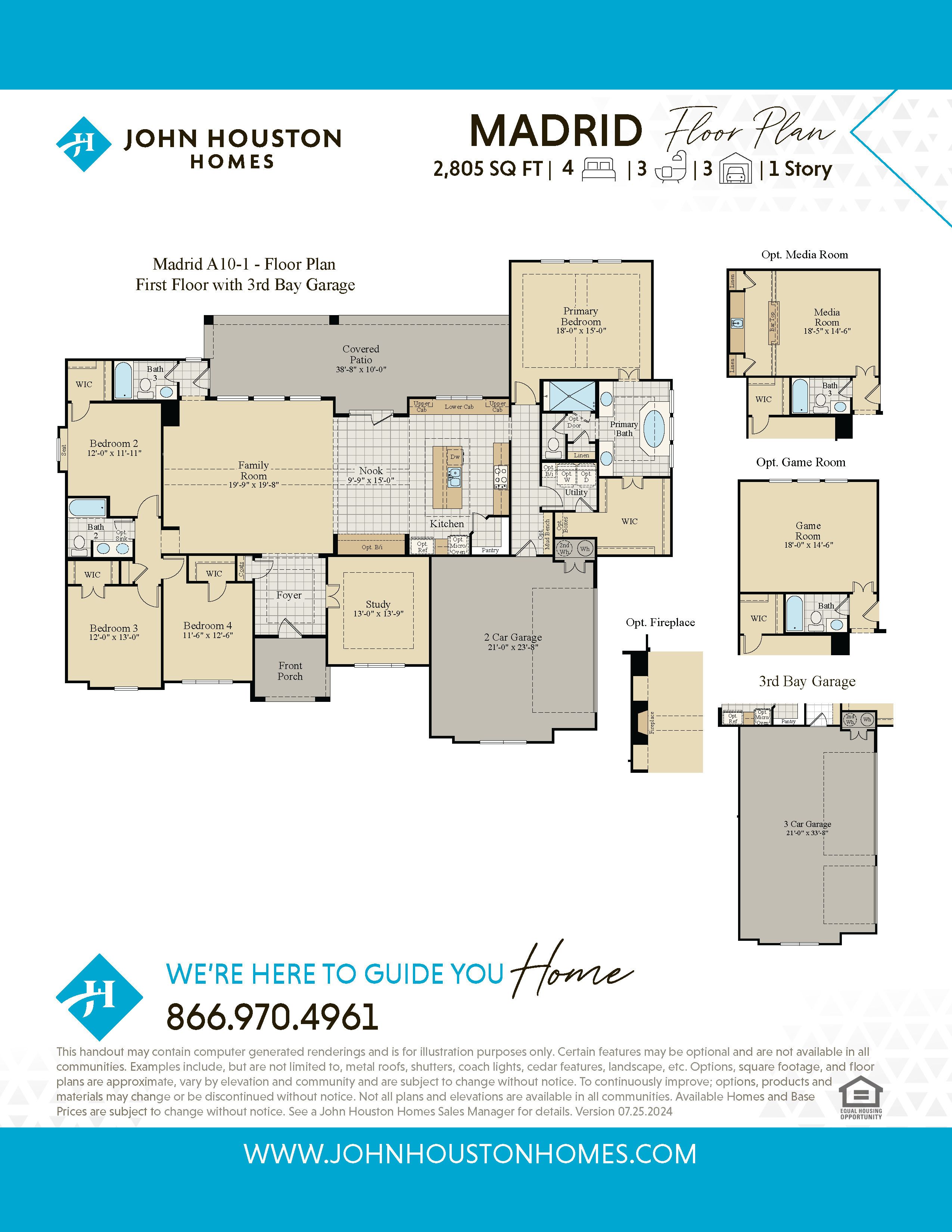Madrid
Oak Creek Ranch - 1 Acre Lots
Visit Our Sales Center
Sales Office Hours
Mon - Sat 10:00 am - 6:00 pm
Sunday 1:00 pm - 6:00 pm
Floor Plan Details
The Madrid floor plan is a 1-story open-concept home with 4 bedrooms, a study, 3 full bathrooms, and a side-entry 3 car garage. Unique features in this home include vaulted ceilings in the family room and master suite, a large dining area connecting the kitchen and family room, a spacious kitchen with a large island and ample counter space, luxury master bath with huge master closet, and an oversized covered patio. Available options in this home include a game room, outdoor fireplace, shoe box in master closet, and a side entry 3rd bay garage. Options, square footage, room count, and room dimensions are approximate, subject to change without notice, and vary by elevation and community.
Interactive Floor Plan
Fill out the form below to gain INSTANT access to virtually tour all 3D floor plans!
Community Details
Oak Creek Ranch offers a unique blend of rural charm and modern convenience. It features expansive 1-acre homesites that are thoughtfully zoned to the highly regarded Waxahachie Independent School District, ensuring quality education opportunities for families. This sprawling countryside development is nestled amidst breathtaking country views, adorned with natural trees that provide shade and beauty, and a rolling landscape that adds to the picturesque setting. Residents will enjoy the luxury of wide open spaces, perfect for creating a personalized backyard paradise, whether that includes a lush garden, a sparkling pool, or a cozy outdoor living area. The community also accommodates practical needs with ample space for a 3-car garage, providing plenty of room for vehicles and storage. Additionally, the benefit of COUNTY TAXES offers a financial advantage, making this an even more attractive place to call home. With all these features and more, Oak Creek Ranch promises a lifestyle of comfort, tranquility, and convenience.
Communities to Build In
Get in Touch
Visit Our Community Sales Office
Sales Office Hours
- Mon - Sat
- -
- Sunday
- -
Directions from the Builder
Latitude: 32.434057 Longitude: -96.985116




