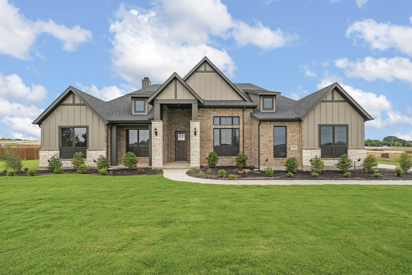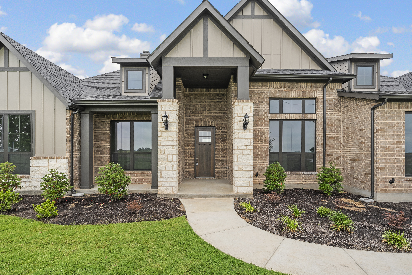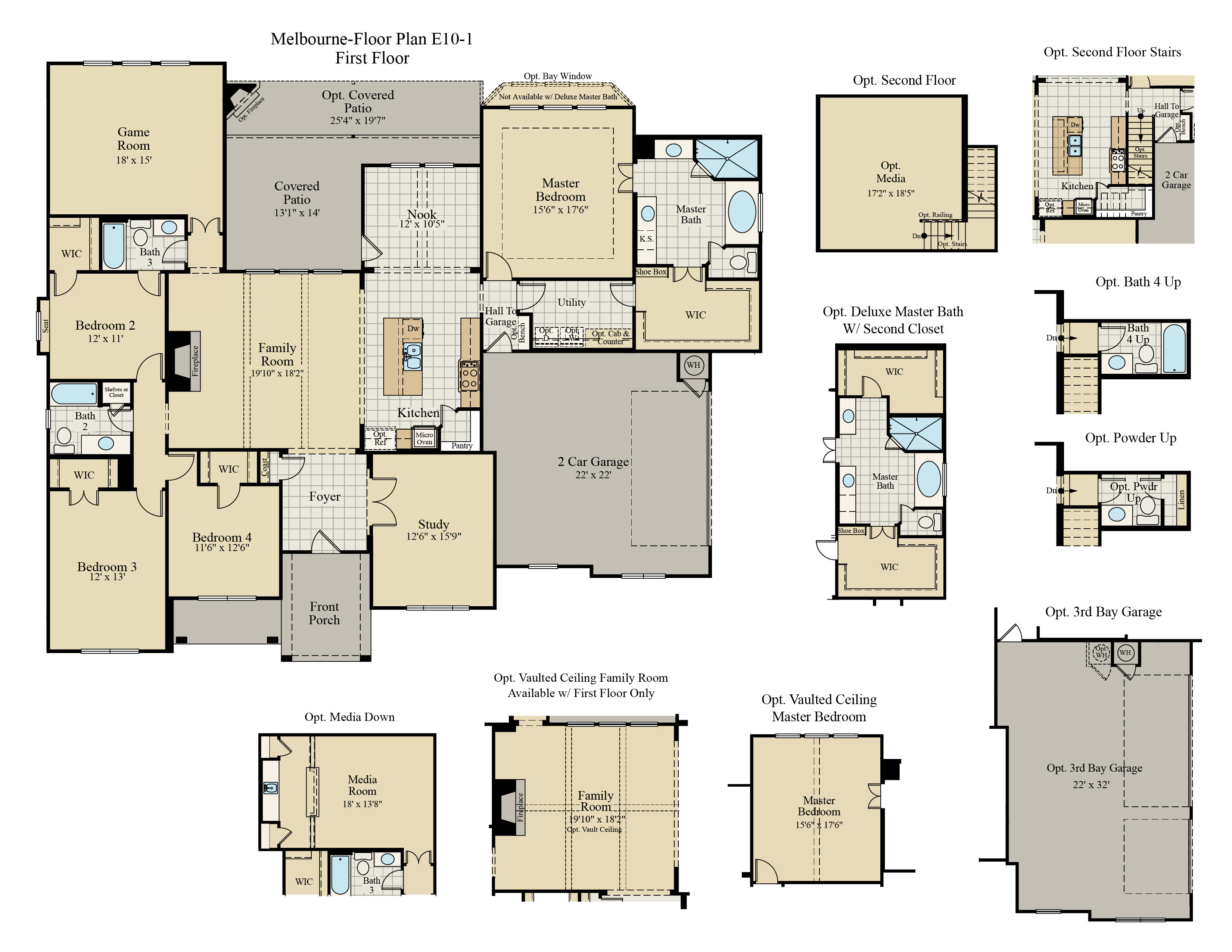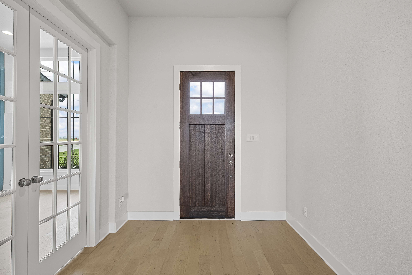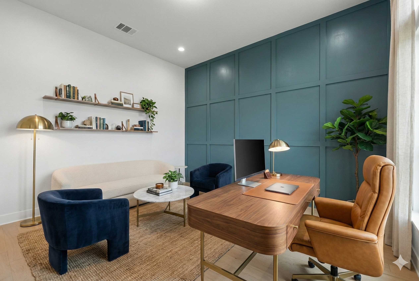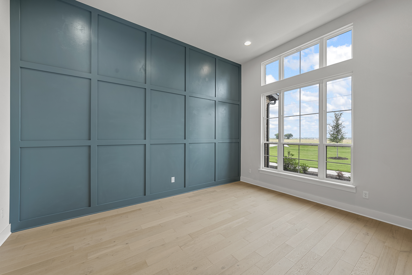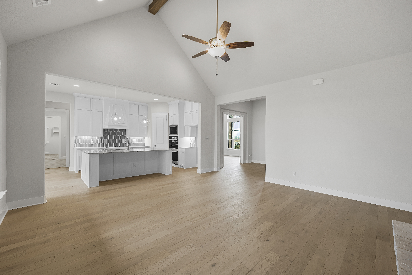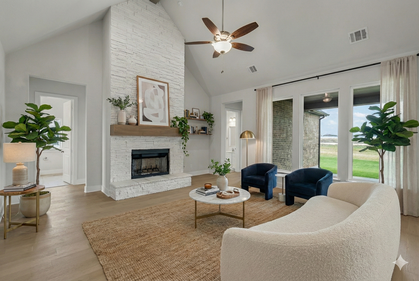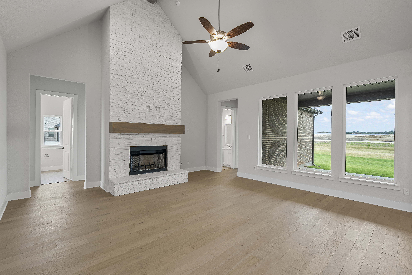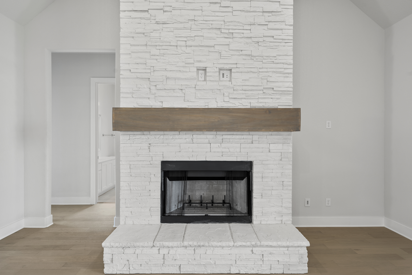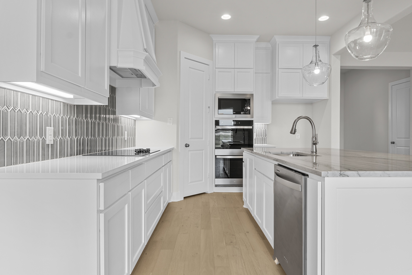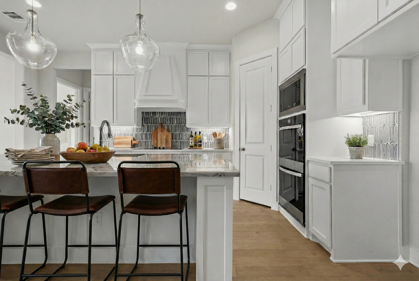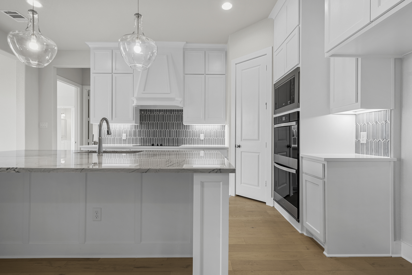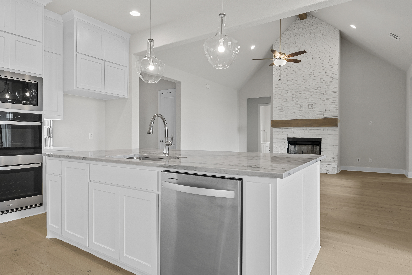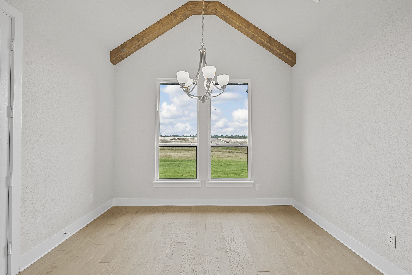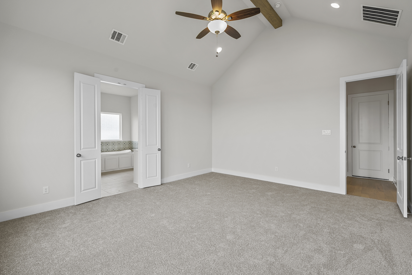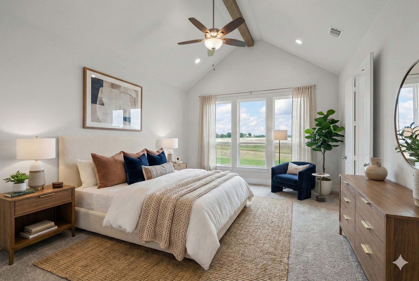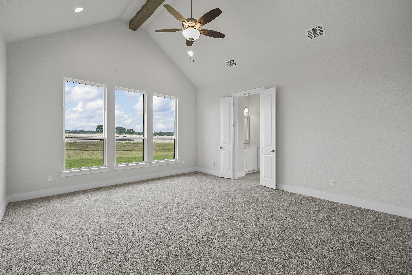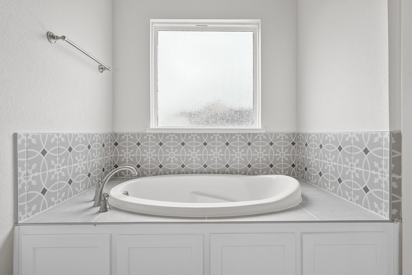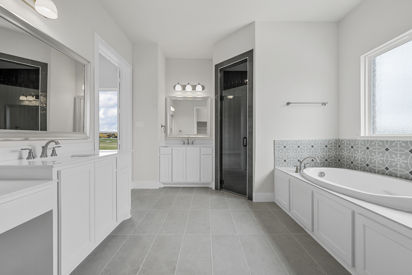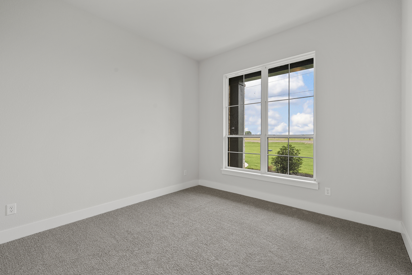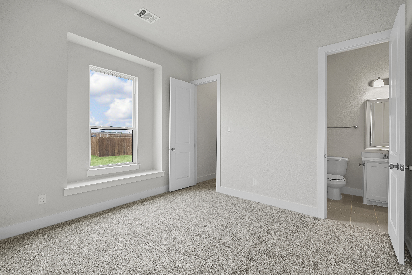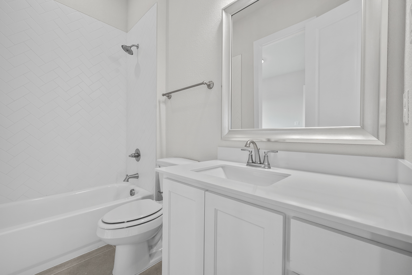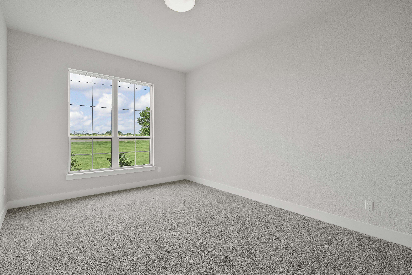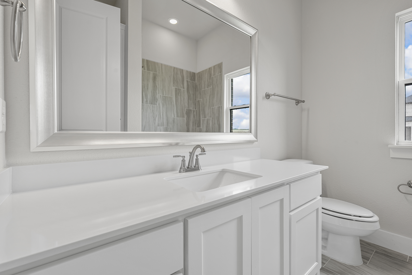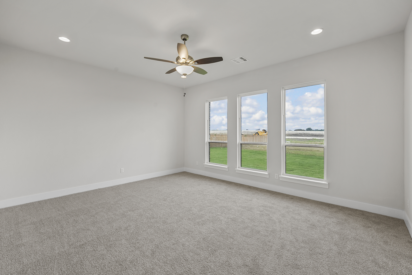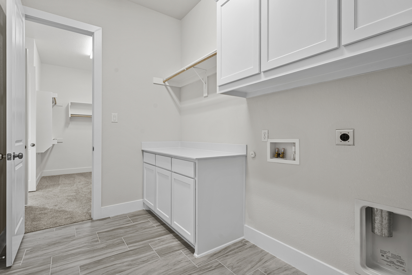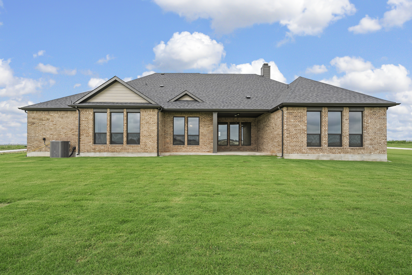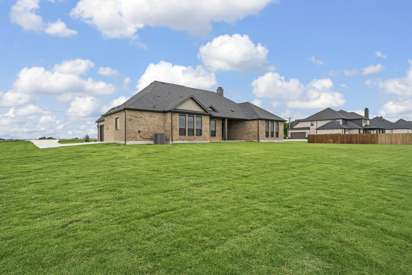List of Services
Visit Our Sales Center
Sales Office Hours
Mon - Sat 10:00 am - 6:00 pm
Sunday 1:00 pm - 6:00 pm
4 Beds
3 Baths
3.0 Car Garage
2964 Square Feet
Floor Plan Details
NEW JOHN HOUSTON HOME IN LAKERIDGE ESTATES PH1 IN LORENA ISD. Our gorgeous Melbourne floorplan is suited for any family. This home includes 4 bedrooms, 3 baths, Study, Game Room, and a 3 car garage all on a spacious 1-acre of land. The large island in the kitchen looks out to the vaulted family room with a wood-burning fireplace. The large master also has a vaulted ceiling, luxury shower, split vanities and a large master closet. Right off the master is a convenient door for utility room access. The spacious covered patio provides a wonderful space for you and your guests to enjoy true country living. This home is a MOVE IN READY
Fill out the form below to gain INSTANT access to virtually tour all 3D floor plans!
Communities to Build In
Get in Touch
Visit Our Community Sales Office
Sales Office Hours
- Mon - Sat
- -
- Sunday
- -




