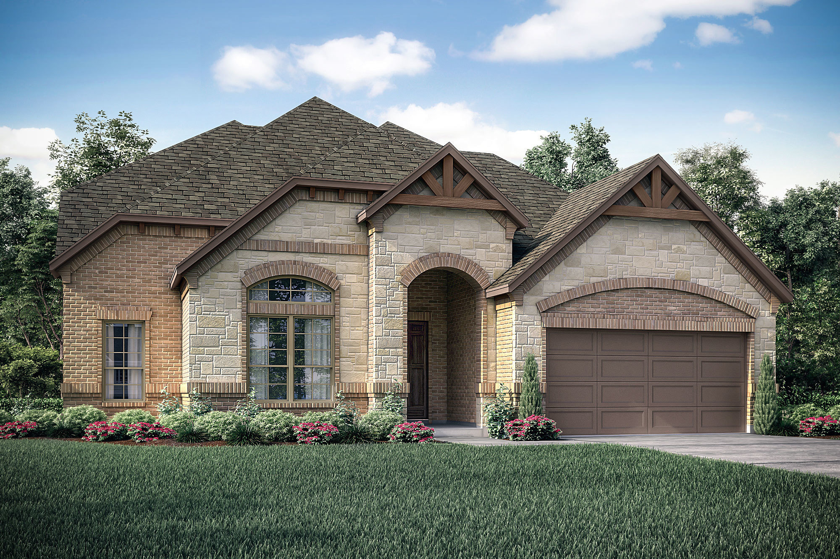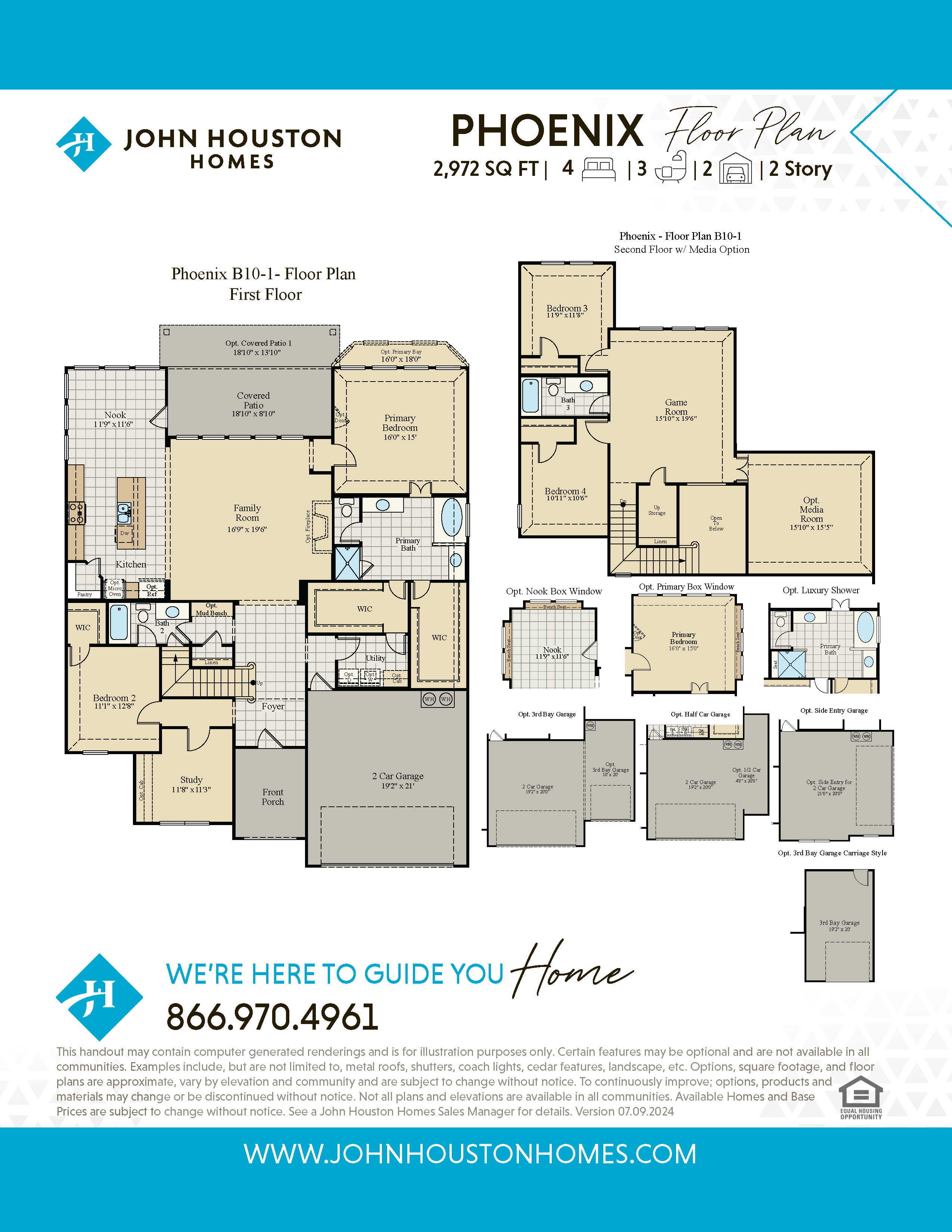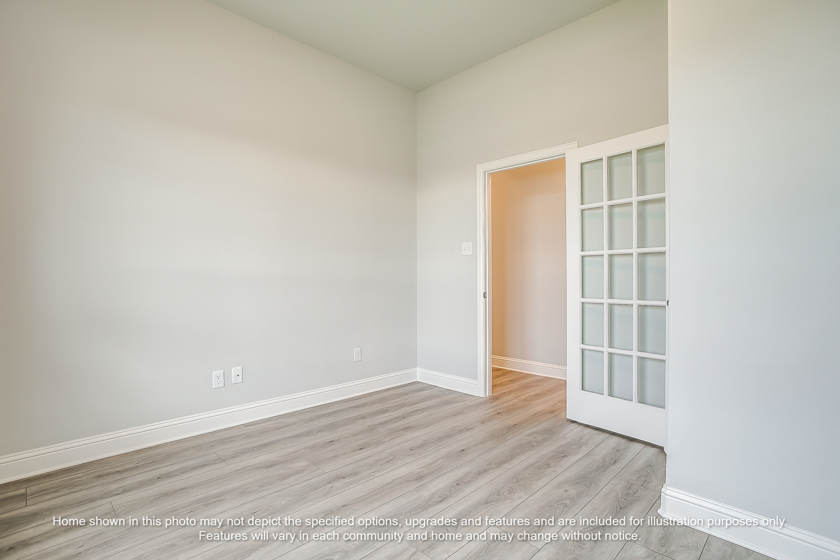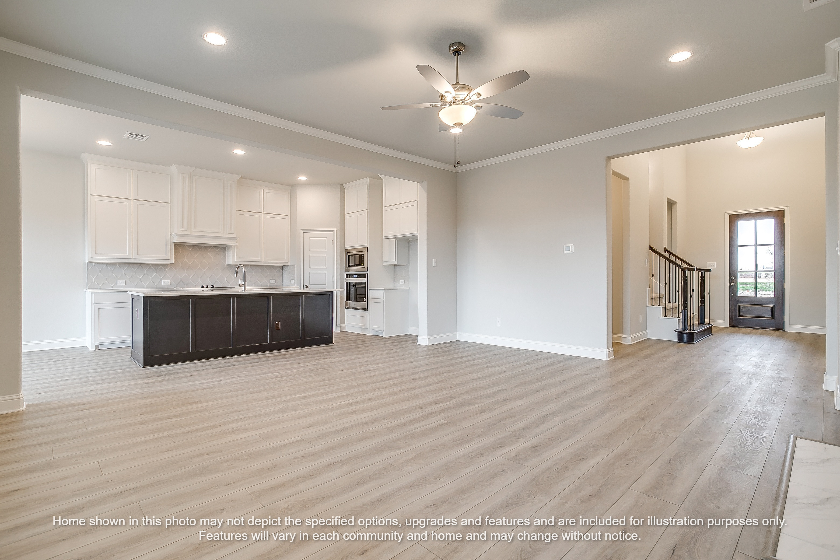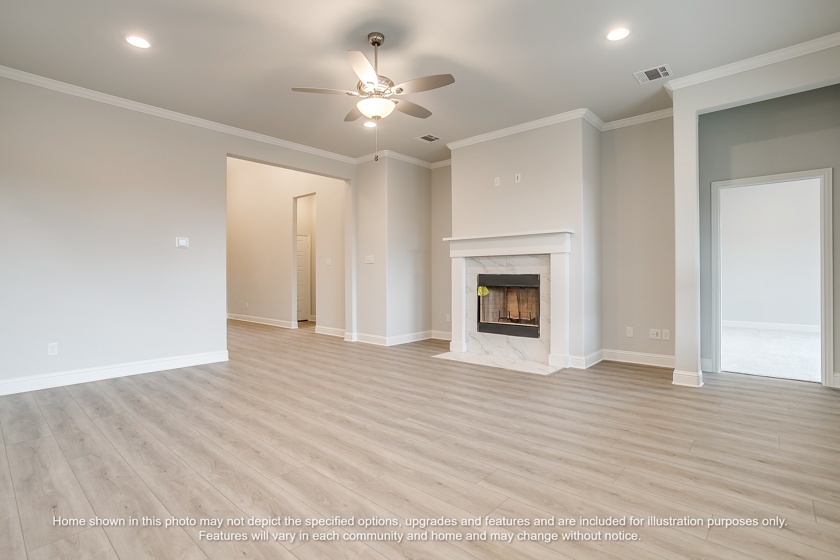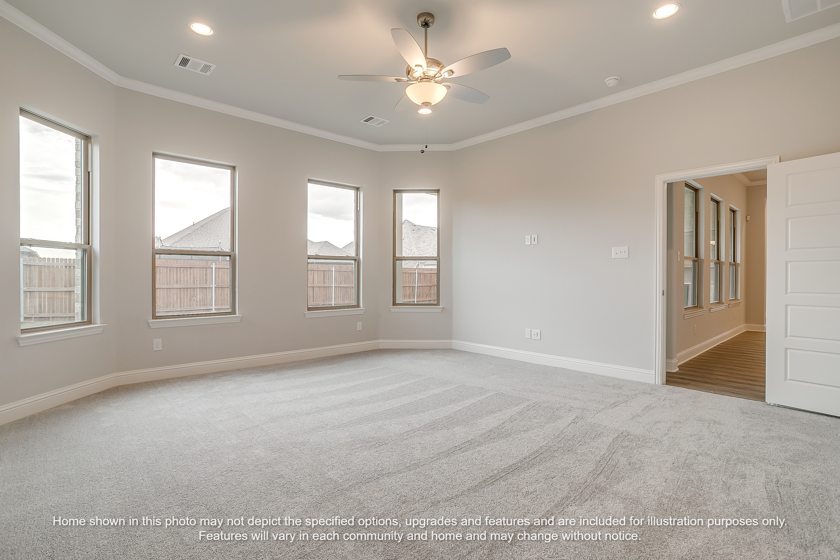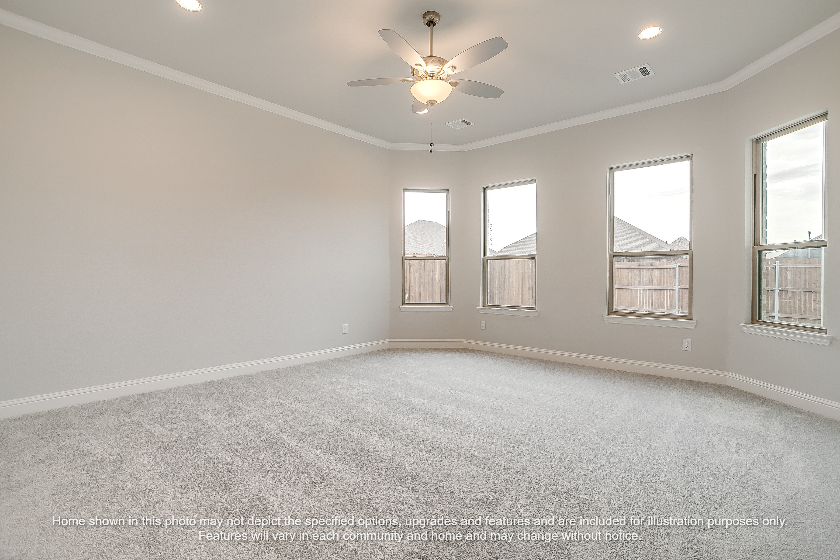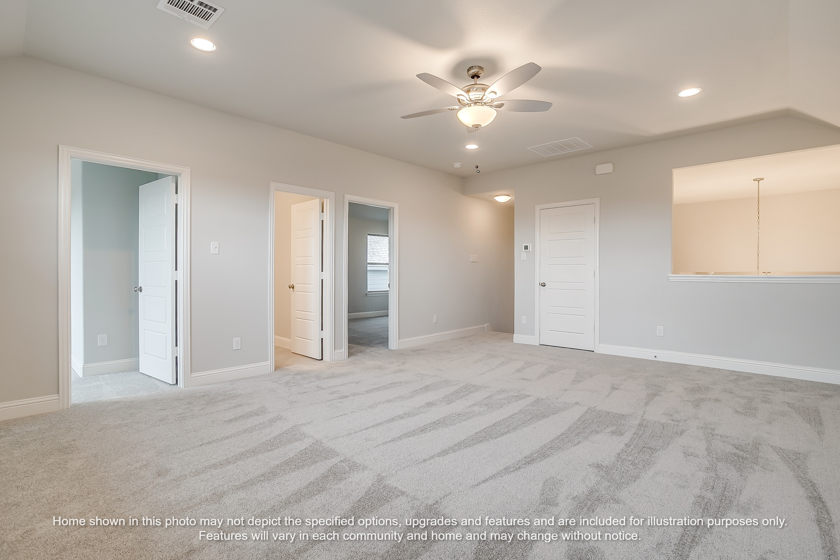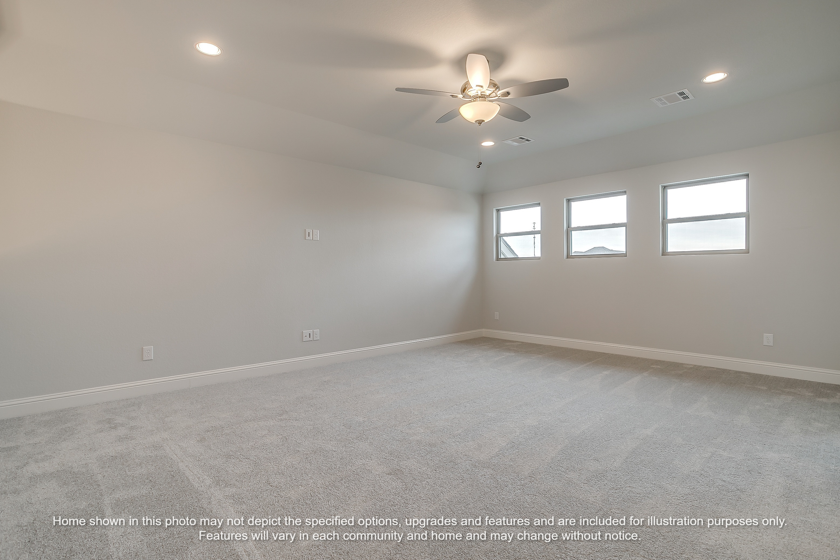List of Services
Visit Our Sales Center
List of Services
Sales Office Hours
Mon - Sat 10:00 am - 6:00 pm
Sunday 1:00 pm - 6:00 pm
4 Beds
3 Baths
2.0 Car Garage
2972 Square Feet
Floor Plan Details
NEW JOHN HOUSTON HOME IN THE OASIS; WITHIN WAXAHACHIE'S HIGHLY DESIRED ISD This beautiful home is located in the heart of Waxahachie, just one turn away from local restaurants, shopping, and entertainment. This home is perfect for any family with its 4 bedrooms, 3 bathrooms, 2-car garage, a private study, large 16' x 19.5' game room, AND TWO MASTER CLOSETS! Enjoy gorgeous-engineered hardwood floors throughout the main living spaces, including the master bedroom. The living room has a grand to-ceiling wood-burning fireplace with floating shelves on either side and large windows that invite ample natural light. Within your new gourmet kitchen is a large island, trash can pull-out, pots & pans drawers with a wood-wrapped ventilated hood above the cooktop, and plenty of cabinet space. The master contains a primary bath full of amenities, with its garden tub, luxury shower, split vanities, and two spacious master closets. Great yard space with a spacious covered patio for cookouts and family fun - comes with outdoor ceiling fans! READY: BEGINNING OF FEBRUARY. BONUS: 5 MILE WALKING TRAILS, COMMUNITY POOL W/ SPLASH GROUND, PARKS & DOG PARK. WALKING DISTANCE FROM TOM THUMB/STARBUCKS
Due to the current building market, completion dates are estimated and subject to change. See the community sales manager for the completion date and more information.
Fill out the form below to gain INSTANT access to virtually tour all 3D floor plans!
Communities to Build In
Get in Touch
Visit Our Community Sales Office
List of Services
Sales Office Hours
- Mon - Sat
- -
- Sunday
- -




