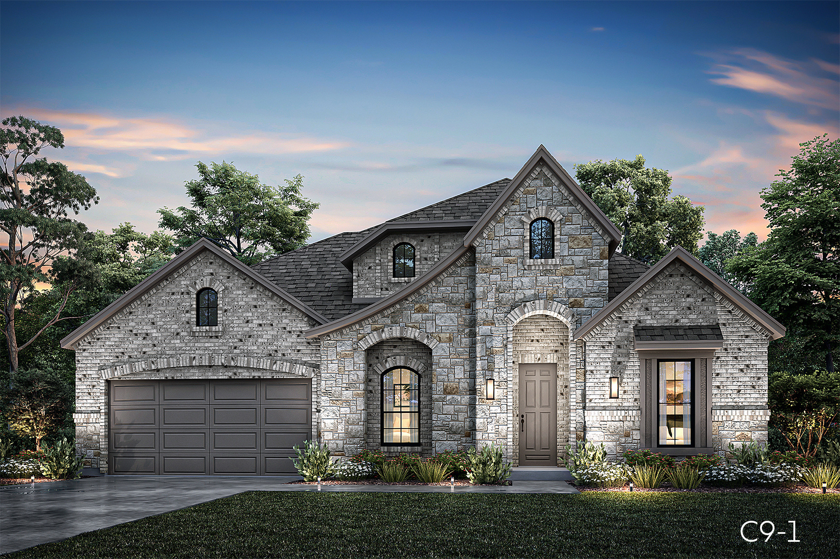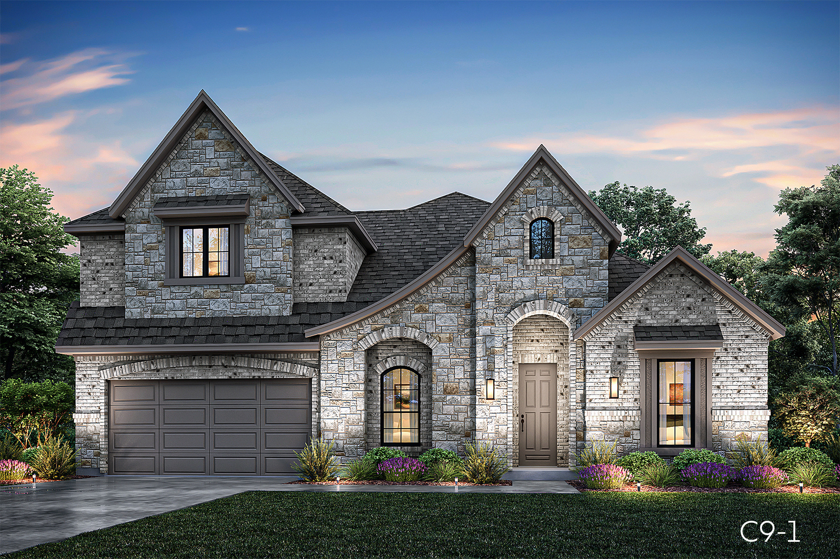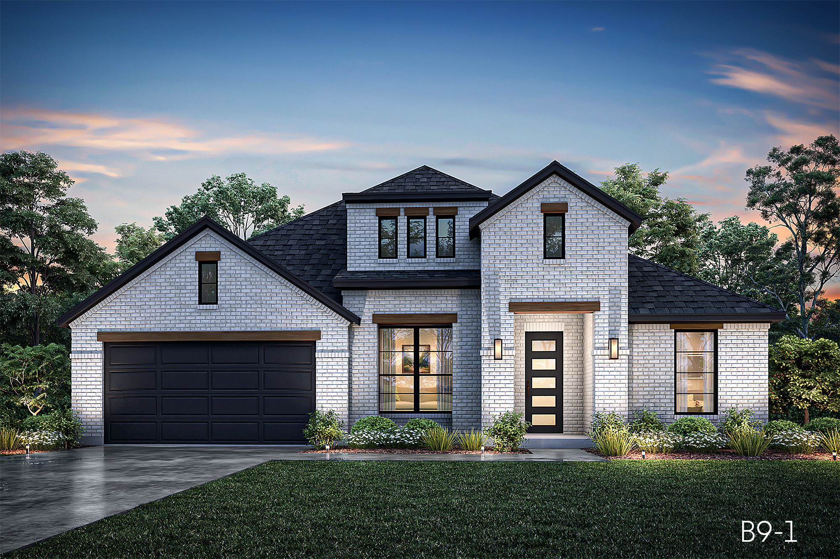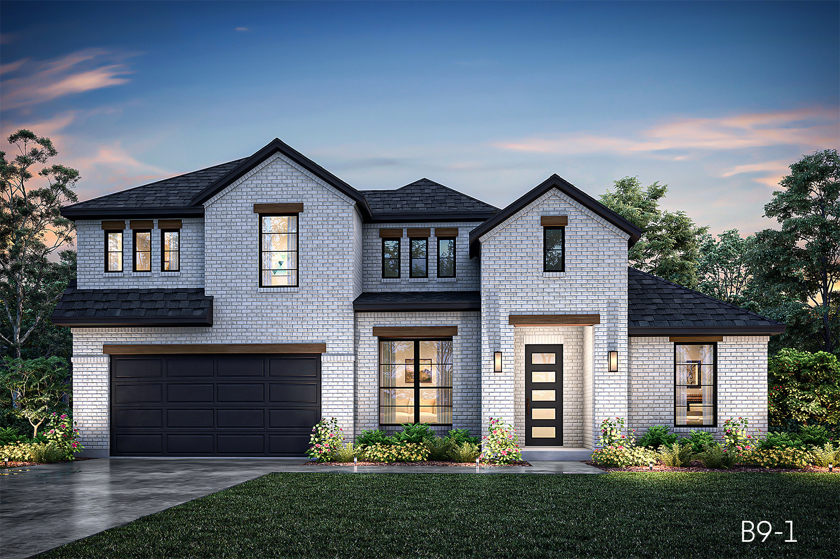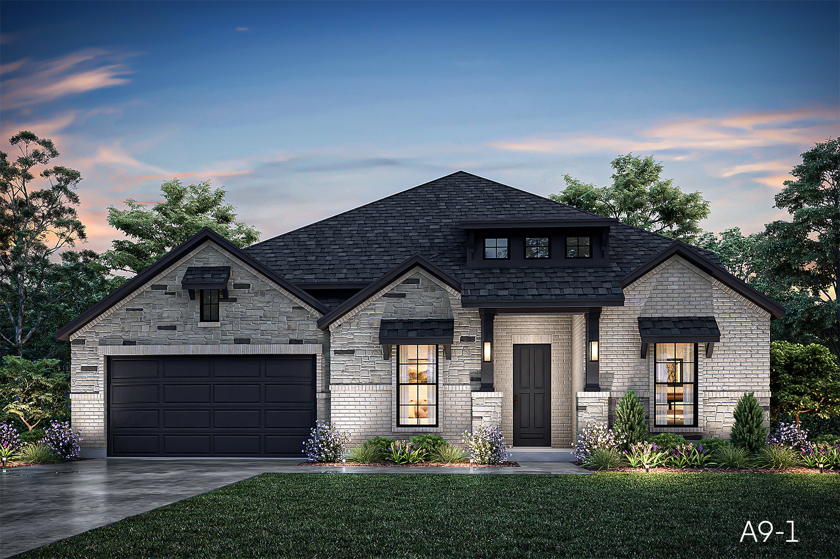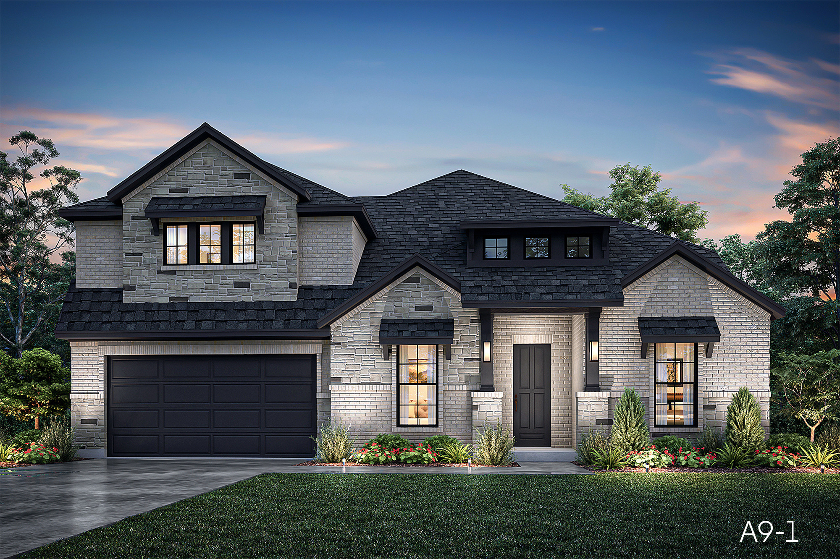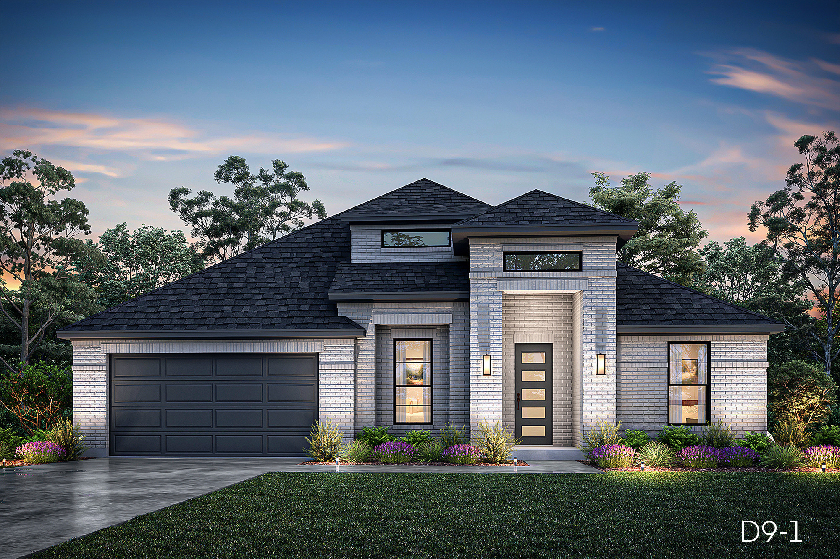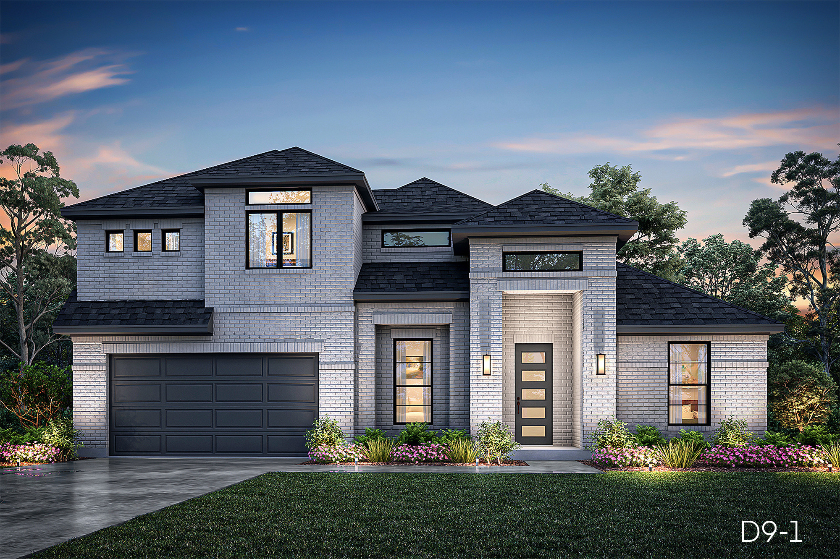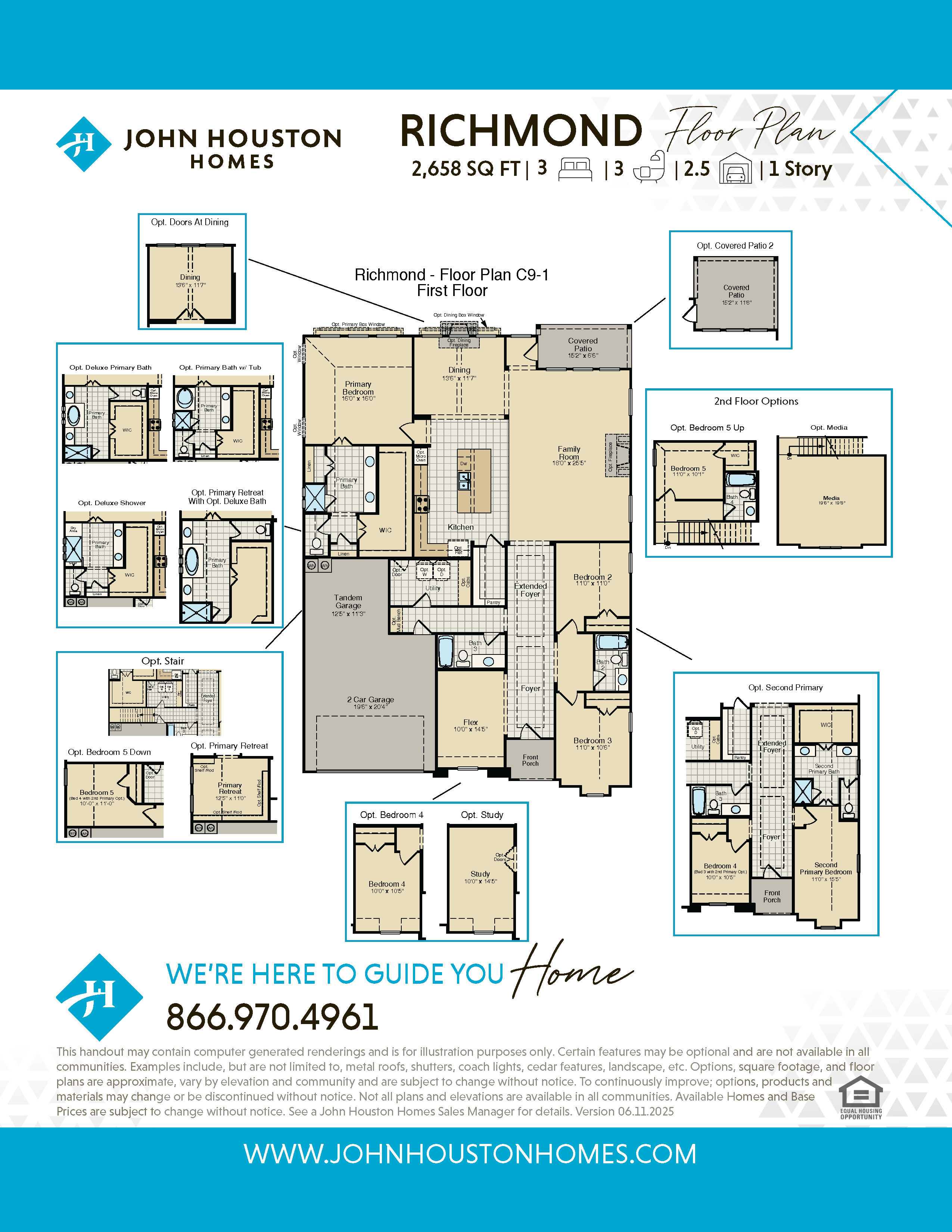List of Services
Visit Our Sales Center
List of Services
Sales Office Hours
Mon - Sat 10:00 am - 6:00 pm
Sunday 1:00 pm - 6:00 pm
3 Beds
3 Baths
2.5 Car Garage
2658 Square Feet
Floor Plan Details
Introducing the Richmond – A flexible, modern floor plan designed for your lifestyle! Step into the Richmond, an open-concept home that offers versatility and style. Featuring 3 bedrooms, 3 bathrooms, a 2-car garage, and vaulted ceilings in the dining room, this home is as spacious as it is inviting. Customize your space with flexible options to suit your needs: second primary suite, private study, bedroom 4 down, primary retreat for extra relaxation, bedroom 5 up, media room up and more! Whether you're expanding your family, working from home, or looking to entertain, the Richmond fits any lifestyle. A must-see for anyone seeking comfort, function, and flexibility in one beautifully designed package!
Fill out the form below to gain INSTANT access to virtually tour all 3D floor plans!
Communities to Build In
Get in Touch
List of Services
Visit Our Community Sales Office
List of Services
Sales Office Hours
- Mon - Sat
- -
- Sunday
- -




