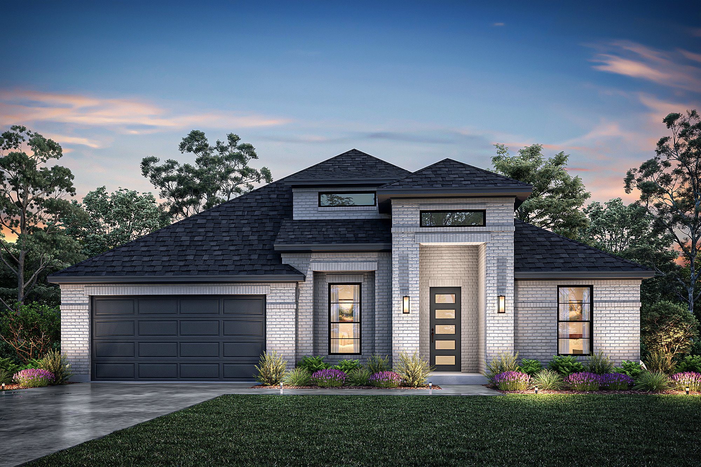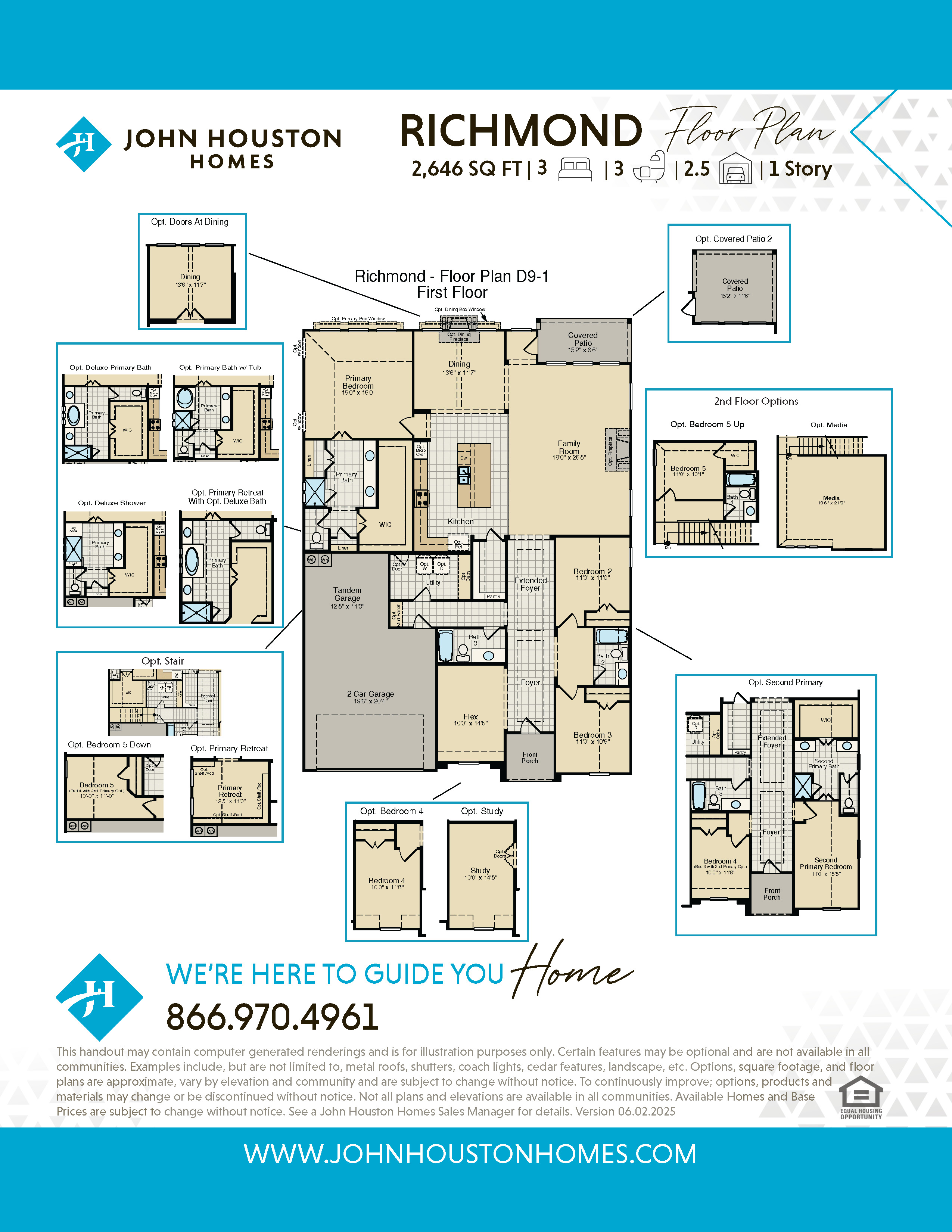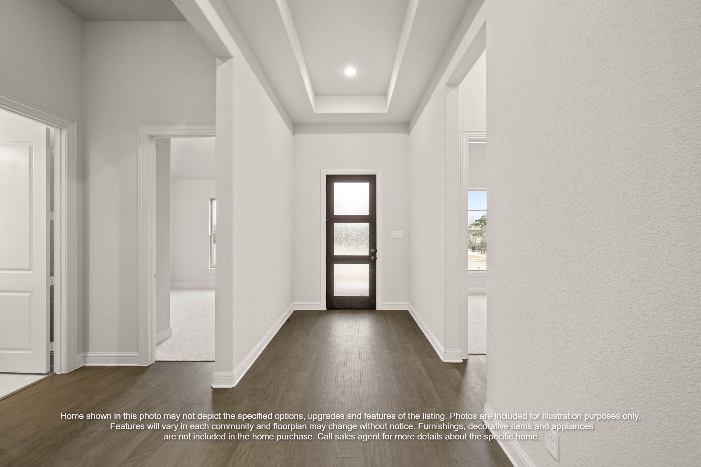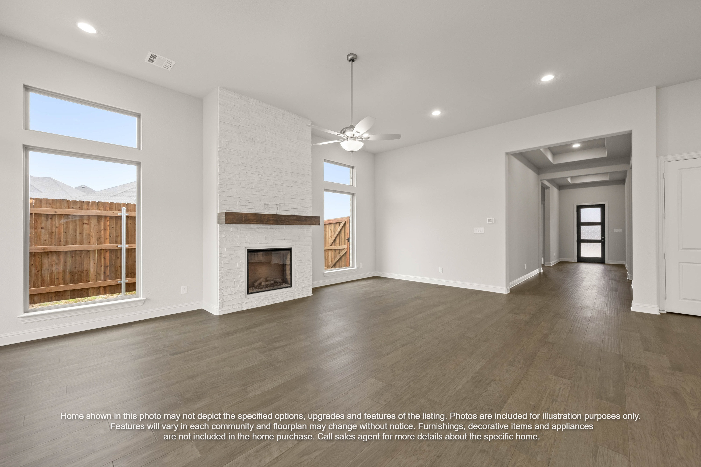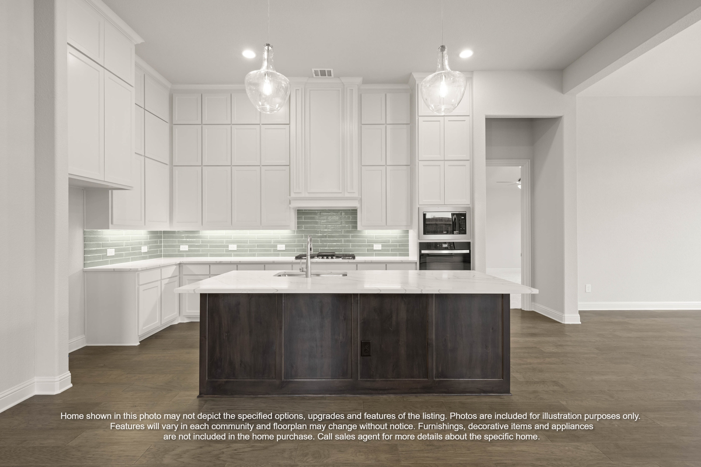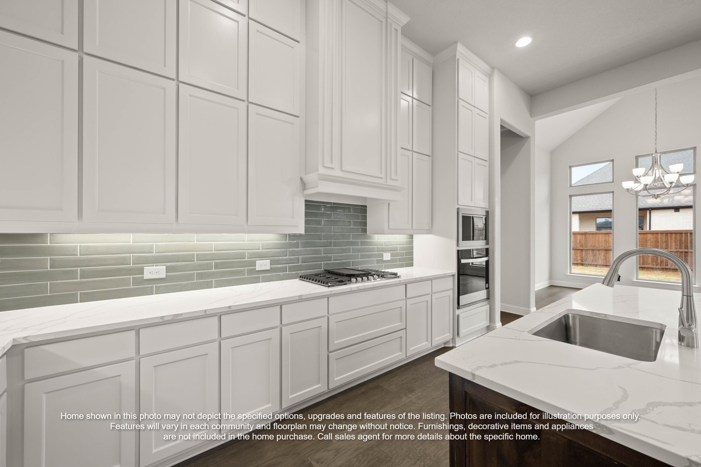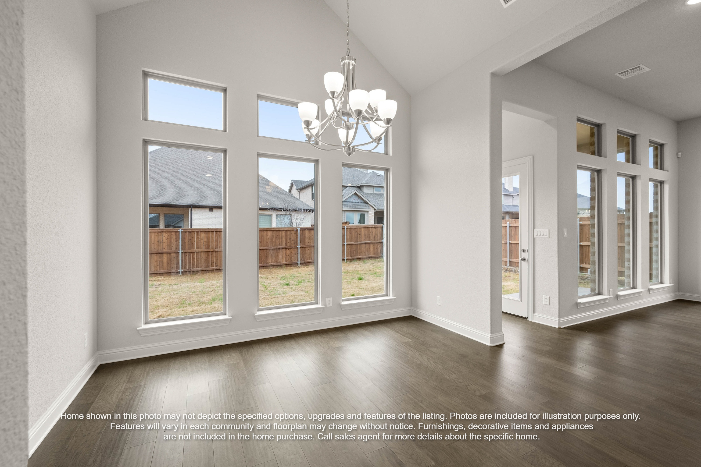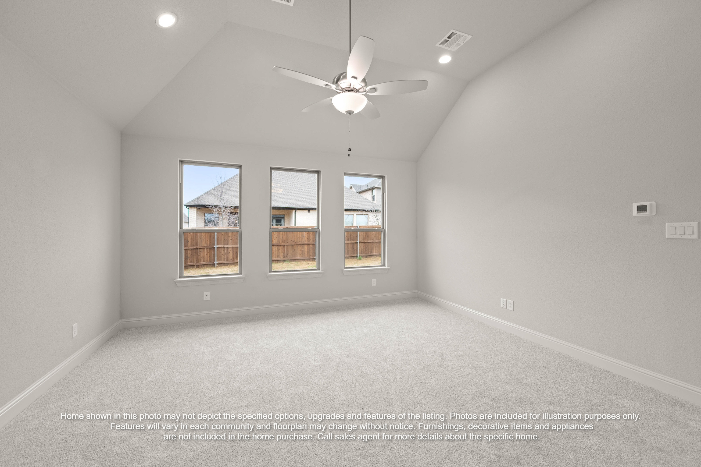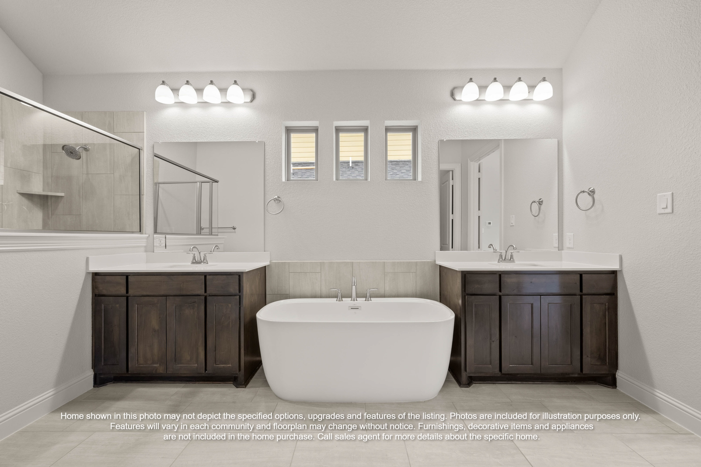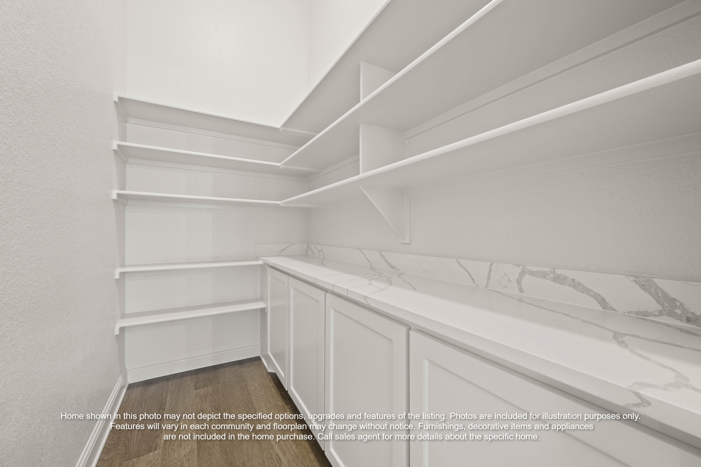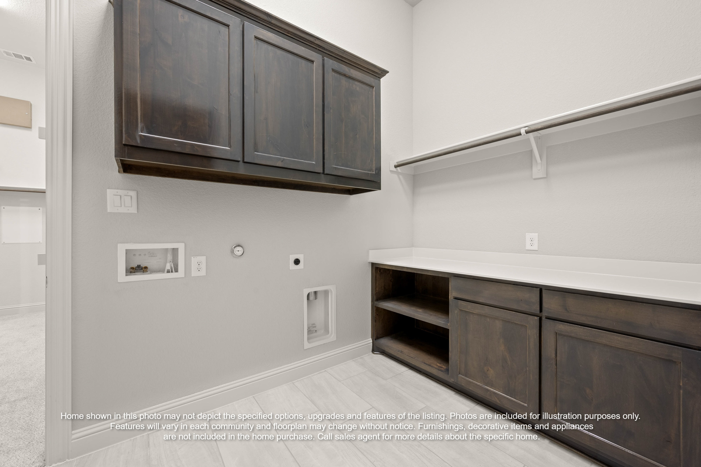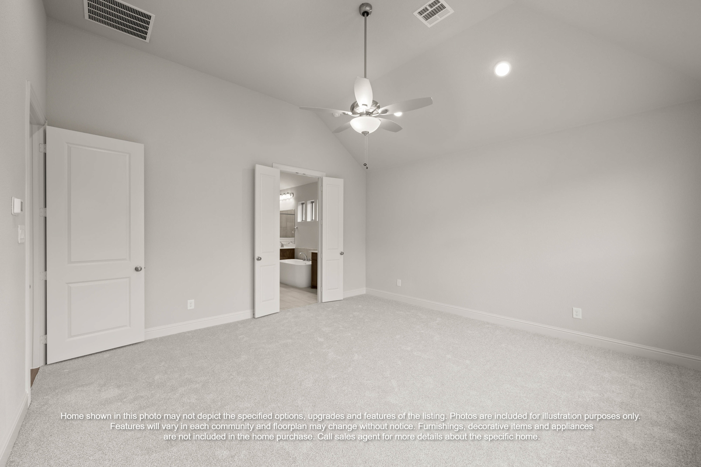List of Services
Visit Our Sales Center
List of Services
Sales Office Hours
Mon - Sat 10:00 am - 6:00 pm
Sunday 1:00 pm - 6:00 pm
4 Beds
3 Baths
2.5 Car Garage
2646 Square Feet
Floor Plan Details
NEW JOHN HOUSTON HOMES IN MIDLOTHIAN ISD. This smart home offers 4 bedrooms and 3 full bathrooms. The 12-foot ceilings, along with the floor-to-ceiling windows, make this home feel GRAND. The chef's kitchen features a 36" electric cooktop, single wall oven, pot and pan drawers, all-wood custom cabinets, a large wood wrapped island, and a trash rollout, creating an inviting atmosphere for cooking and entertaining. The primary suite is a true retreat, featuring a deluxe bathroom with a free-standing tub, dual vanity, and a spacious primary closet. READY IN NOVEMBER.
Fill out the form below to gain INSTANT access to virtually tour all 3D floor plans!
Communities to Build In
Get in Touch
List of Services
Visit Our Community Sales Office
List of Services
Sales Office Hours
- Mon - Sat
- -
- Sunday
- -




