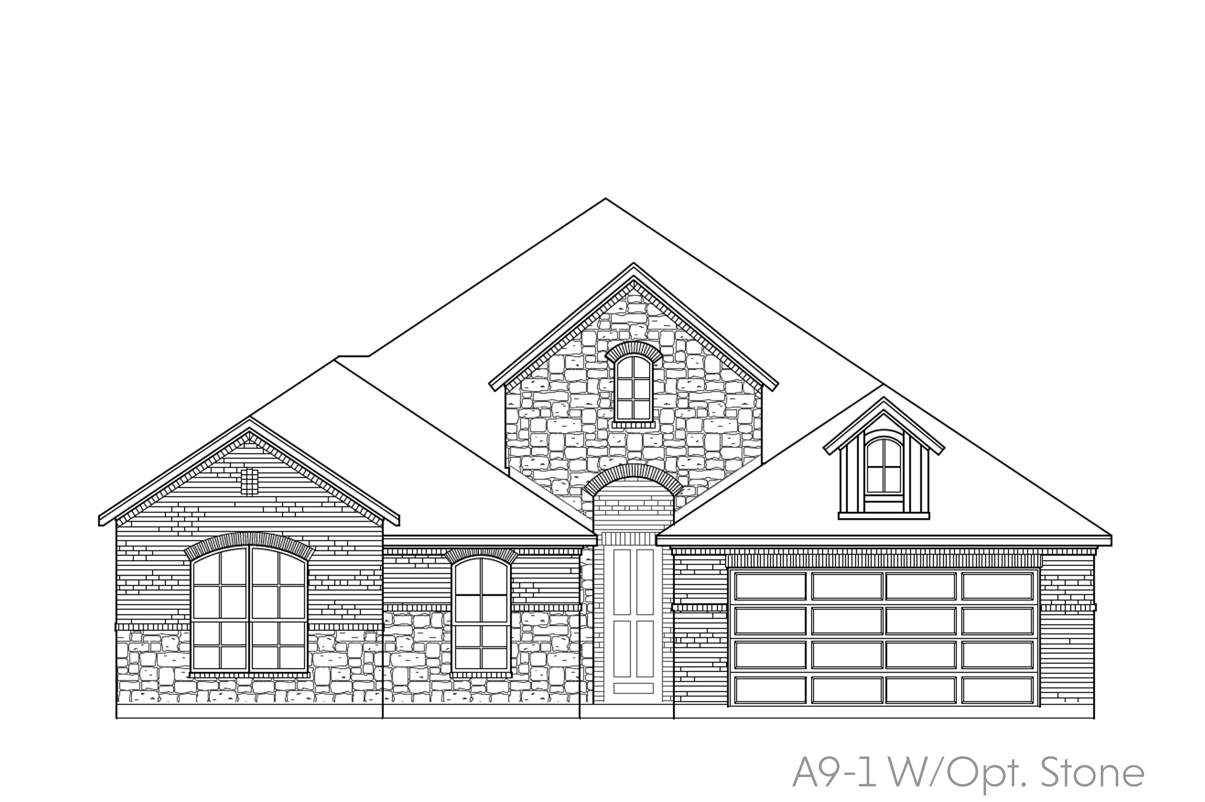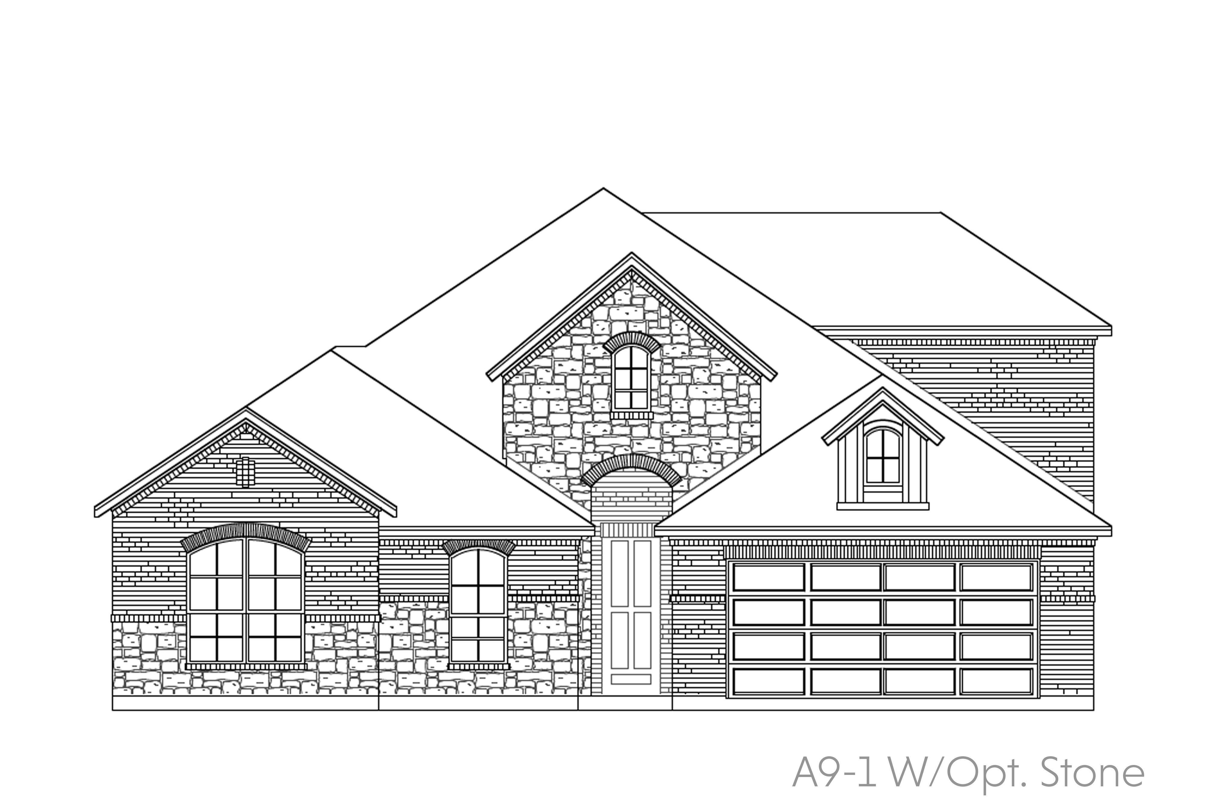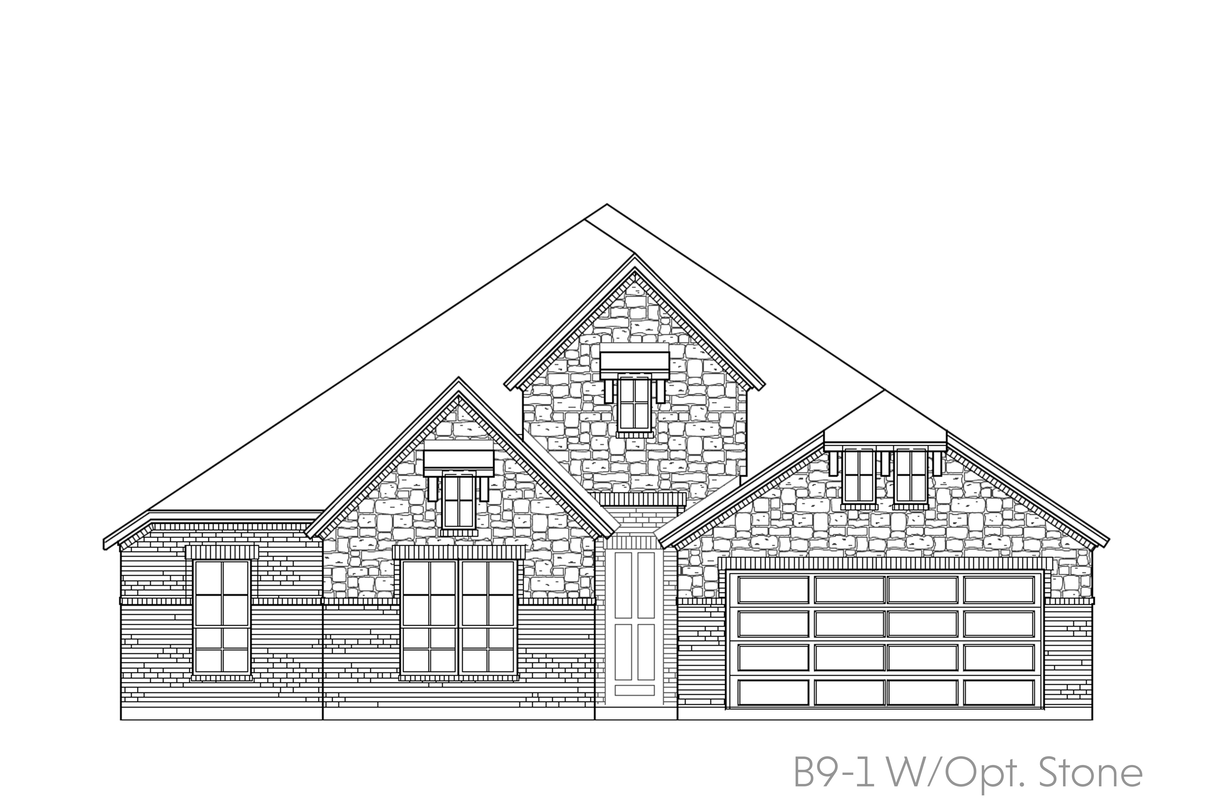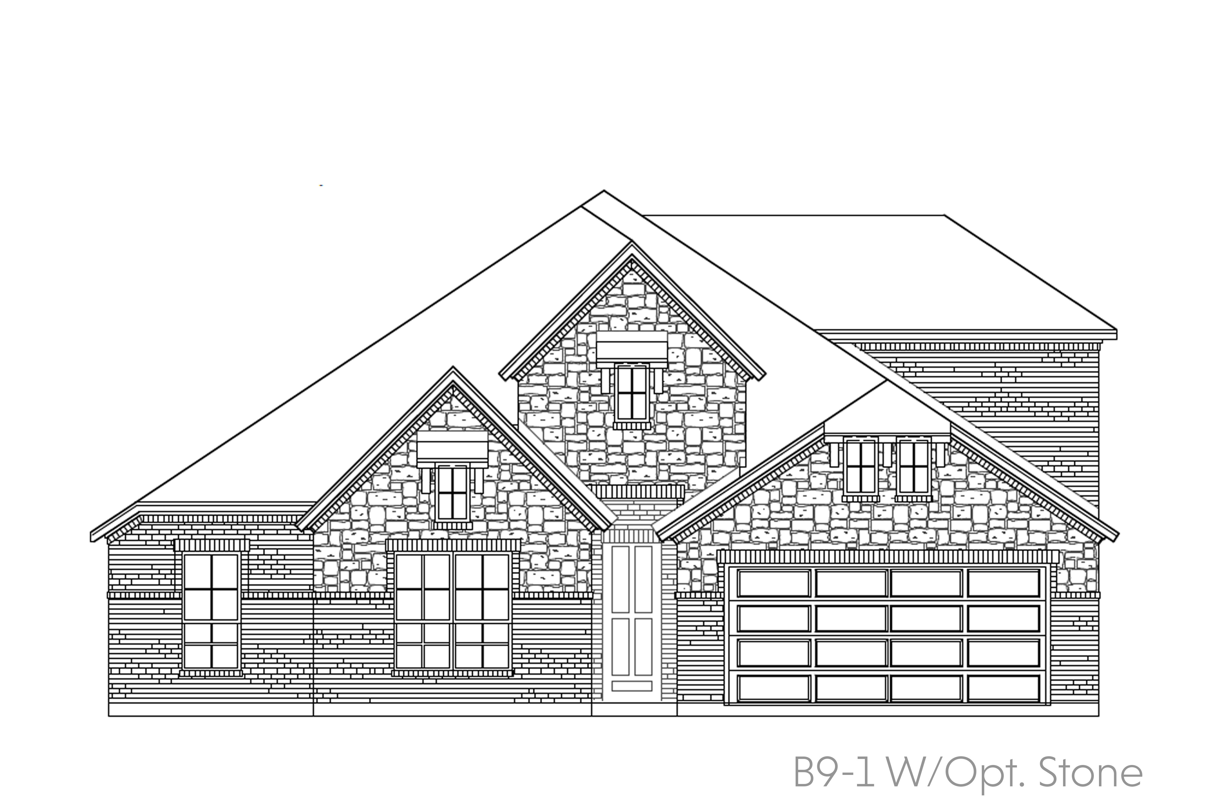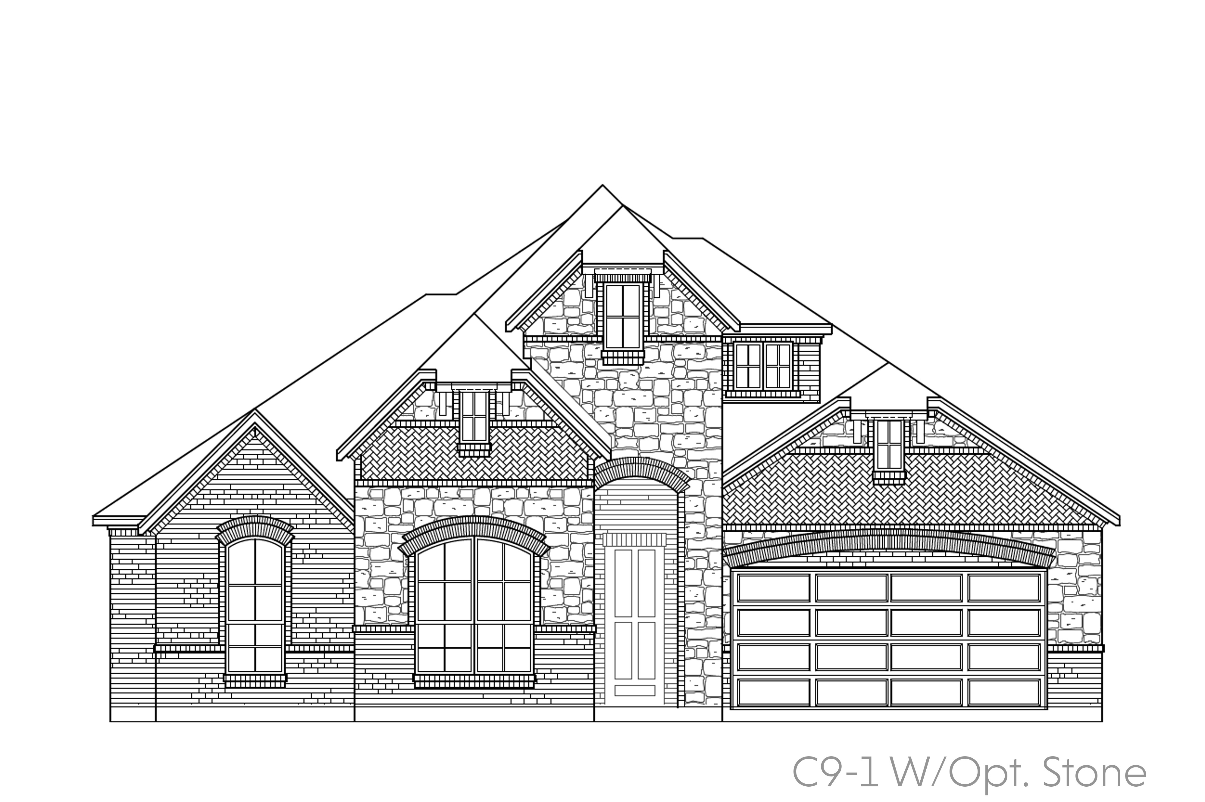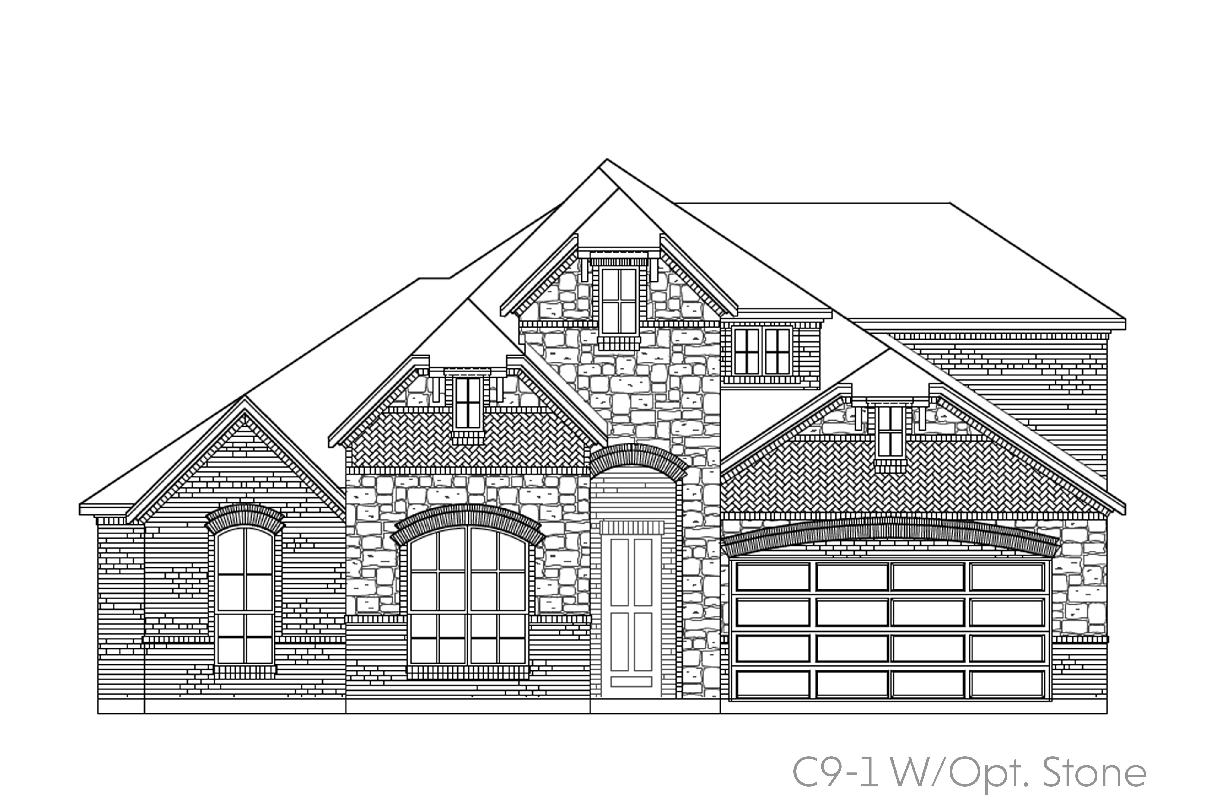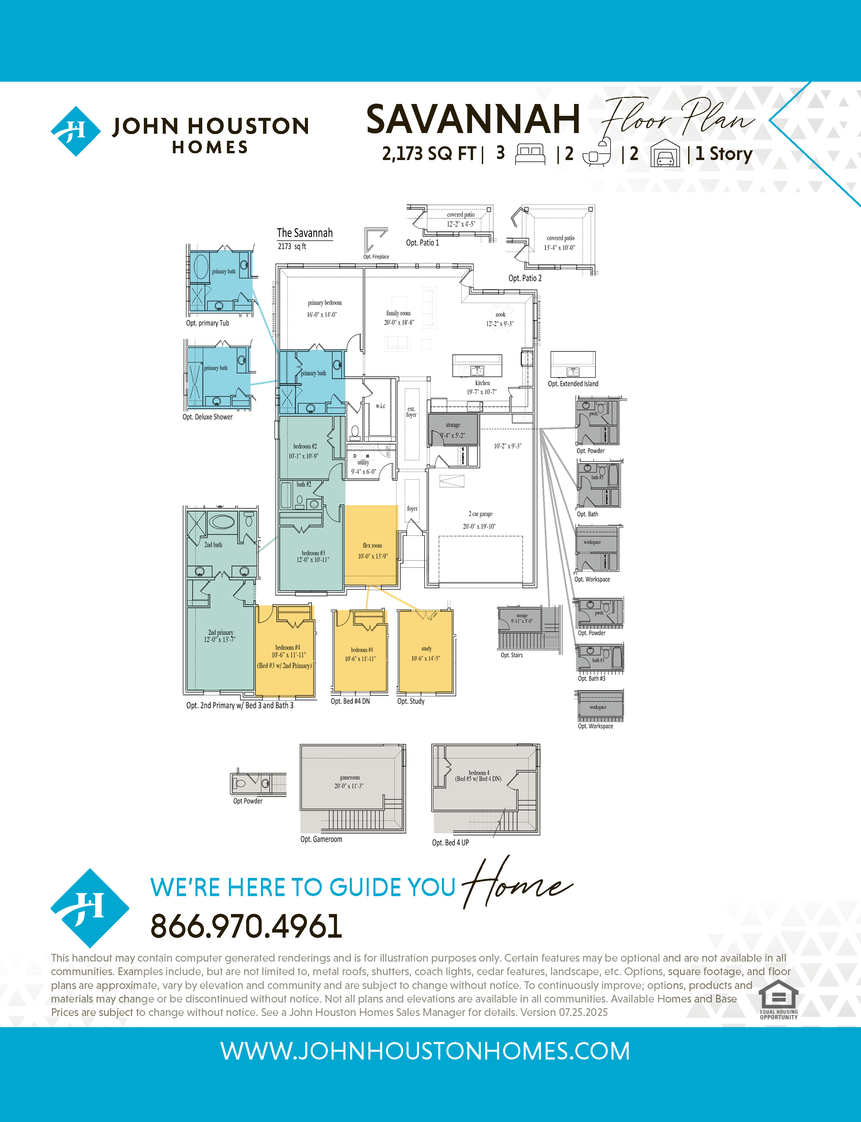List of Services
Visit Our Sales Center
List of Services
Sales Office Hours
Mon - Sat 10:00 am - 6:00 pm
Sunday 1:00 pm - 6:00 pm
3 Beds
2 Baths
2.0 Car Garage
2173 Square Feet
Floor Plan Details
The Savannah is a spacious and versatile single-story home offering over 2,000 square feet of thoughtfully designed living space. With 3 bedrooms, 2 bathrooms, and a 2-car garage, this plan is ideal for families, downsizers, or anyone seeking open-concept living with room to grow. At the heart of the home is a large family room featuring a full back wall of windows that flood the space with natural light. The open kitchen includes a generous island and a sink that overlooks the backyard—perfect for staying connected while cooking or entertaining. A mud bench can also be added near the garage entry for everyday convenience. The primary suite offers a spacious bedroom, an oversized walk-in closet, and the option to enhance the space with a deluxe shower, a soaking tub, an extended Owner’s Retreat, or even a Second Primary Suite for added flexibility. This plan also offers a wide range of options to fit your lifestyle, including a fourth bedroom or private study in place of the flex space, a cozy fireplace in the family room, and a built-in workspace near the kitchen or living areas. Additional options include a powder bath downstairs or upstairs, a full third bath downstairs for guests or multigenerational living, and an upstairs game room for extra entertainment space. Outdoor living is easy to enjoy with two covered patio layouts to choose from—Patio 1 or the larger Patio 2. Whether you're hosting, relaxing, or working from home, Savannah’s smart design and flexible features make it a place you’ll love to call home.
Fill out the form below to gain INSTANT access to virtually tour all 3D floor plans!
Communities to Build In
Get in Touch
List of Services
Visit Our Community Sales Office
List of Services
Sales Office Hours
- Mon - Sat
- -
- Sunday
- -




