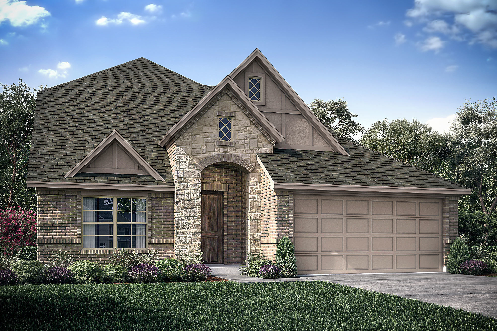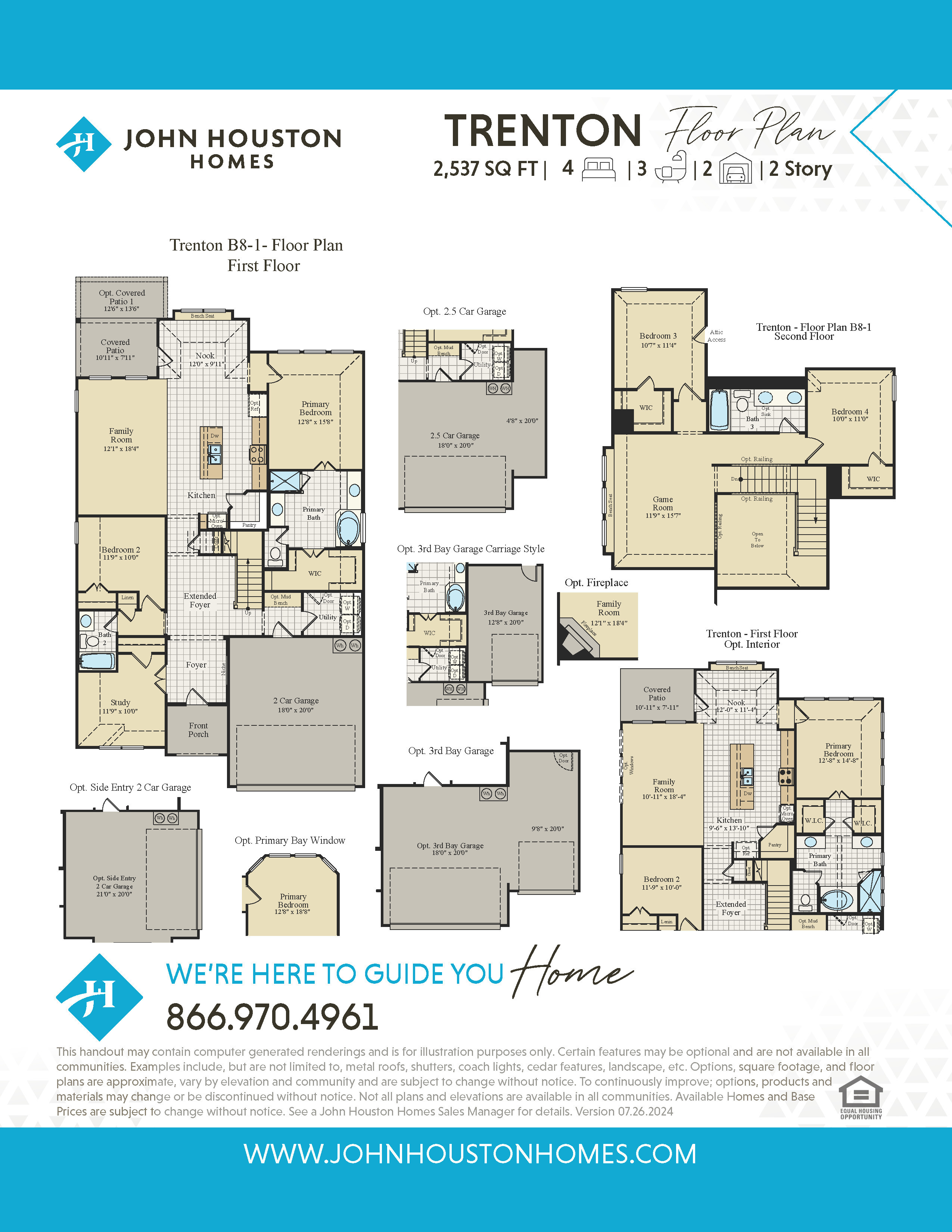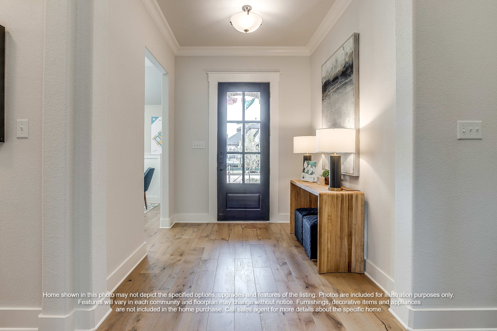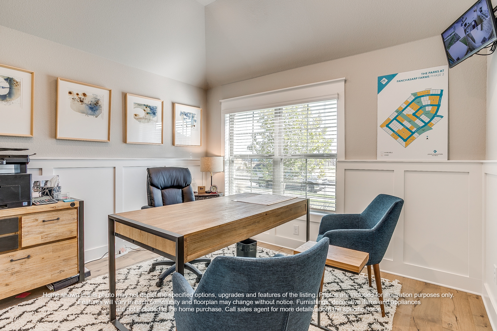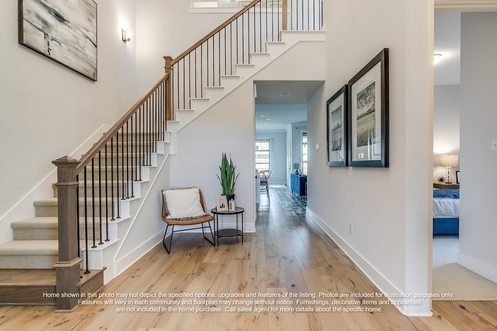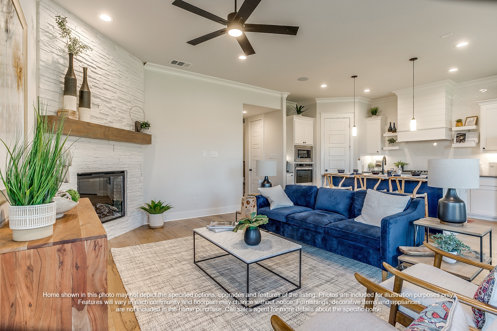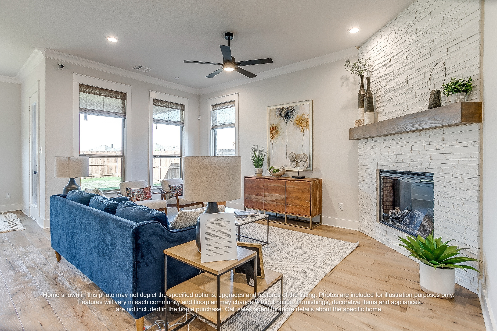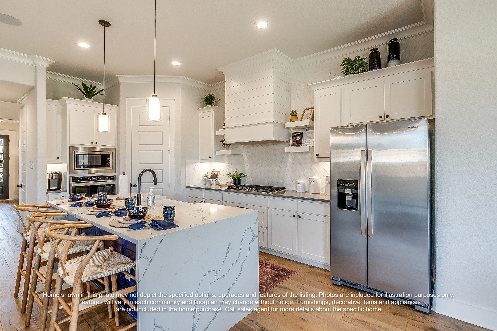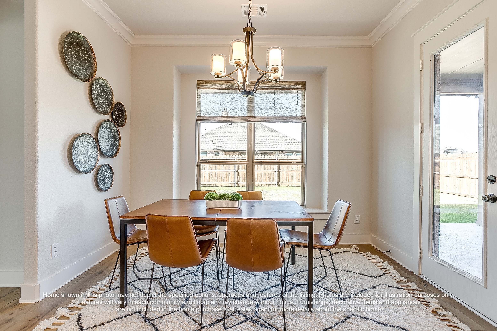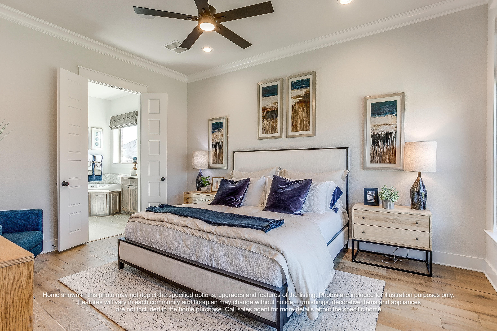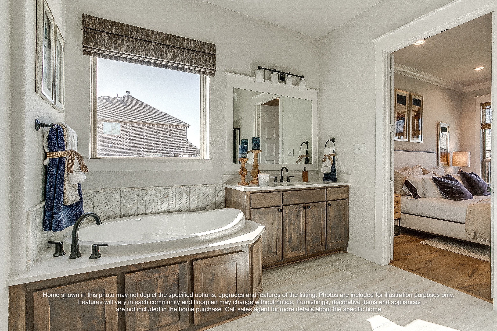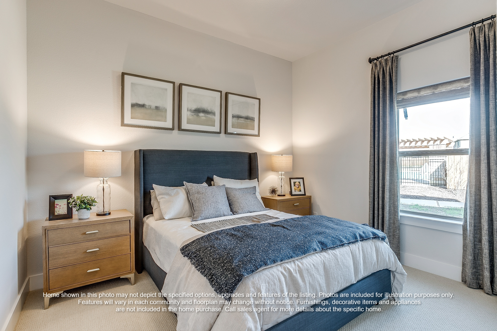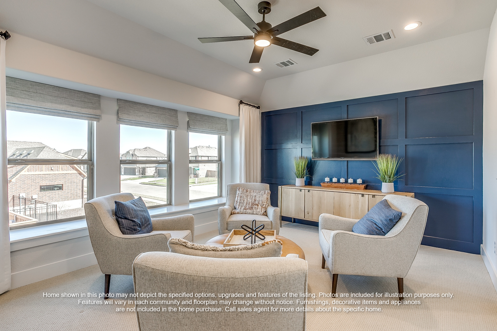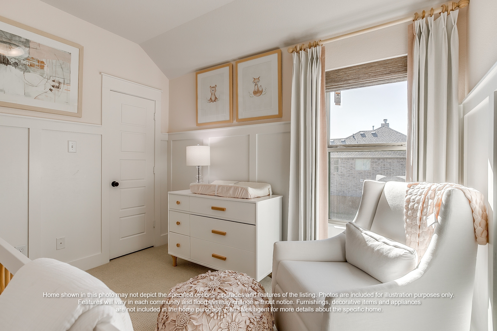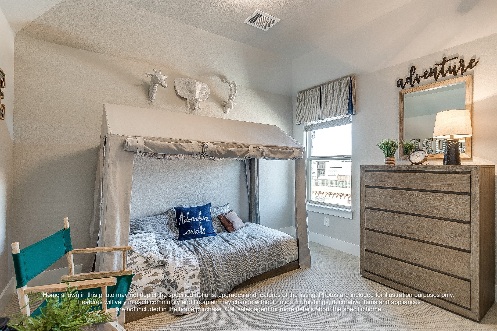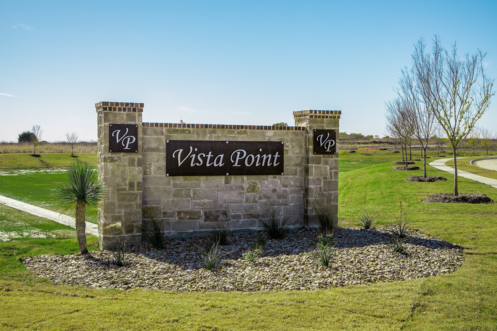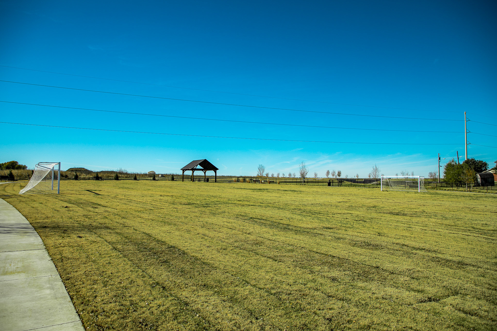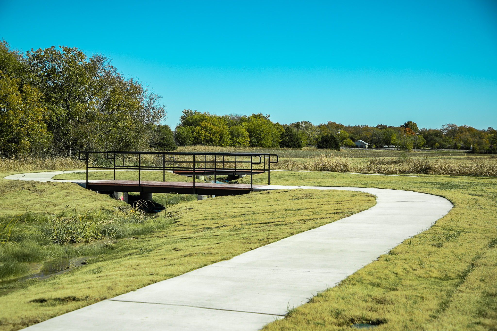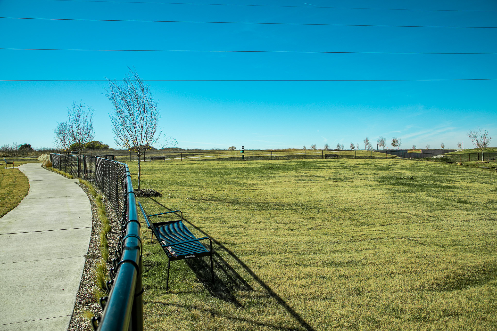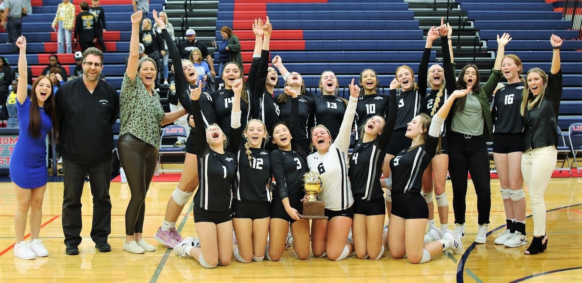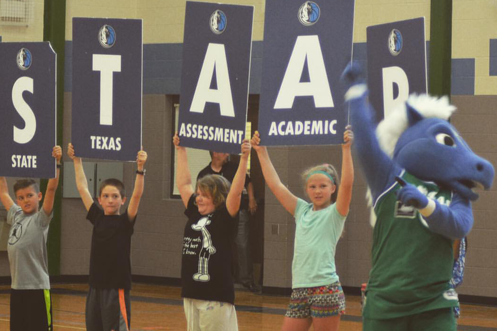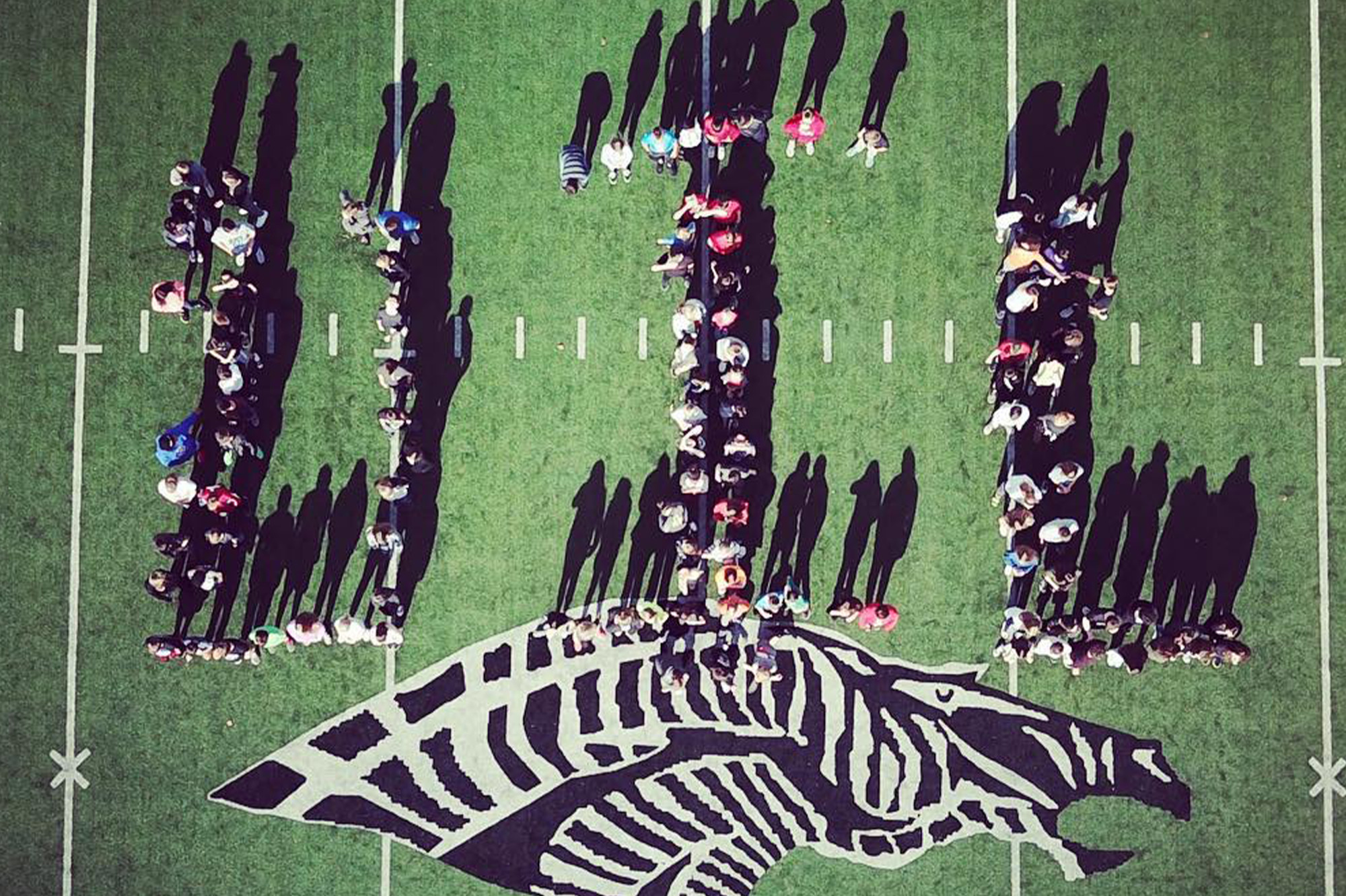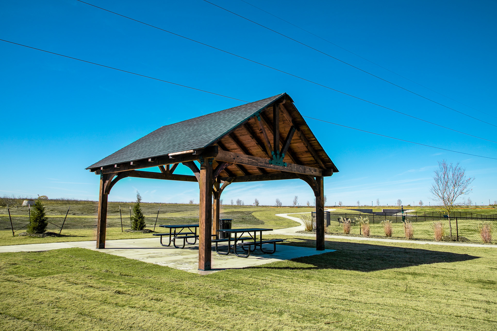List of Services
Visit Our Sales Center
Sales Office Hours
Mon - Sat 10:00 am - 6:00 pm
Sunday 1:00 pm - 6:00 pm
4 Beds
3 Baths
2.0 Car Garage
2537 Square Feet
Floor Plan Details
NEW JOHN HOUSTON HOME IN VISTA POINT IN GRANDVIEW ISD. This beautiful two-story Trenton floor plan features brick and stone on the exterior, spacious open kitchen, 4 bedrooms, 3 bathrooms, game room, covered patio, and 2 car garage. Upgrades include dolomite kitchen countertops, upgraded backsplash, custom cabinets, engineered wood flooring, upgraded tile selections, and more. MOVE IN READY!
Fill out the form below to gain INSTANT access to virtually tour all 3D floor plans!
Communities to Build In
Get in Touch
Visit Our Community Sales Office
Sales Office Hours
- Mon - Sat
- -
- Sunday
- -




