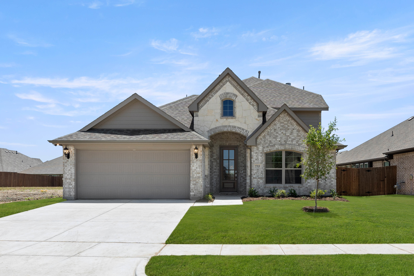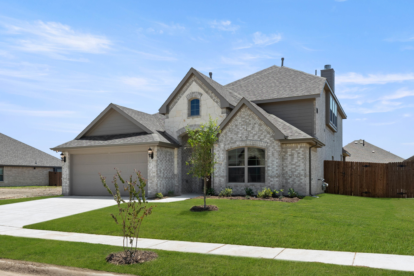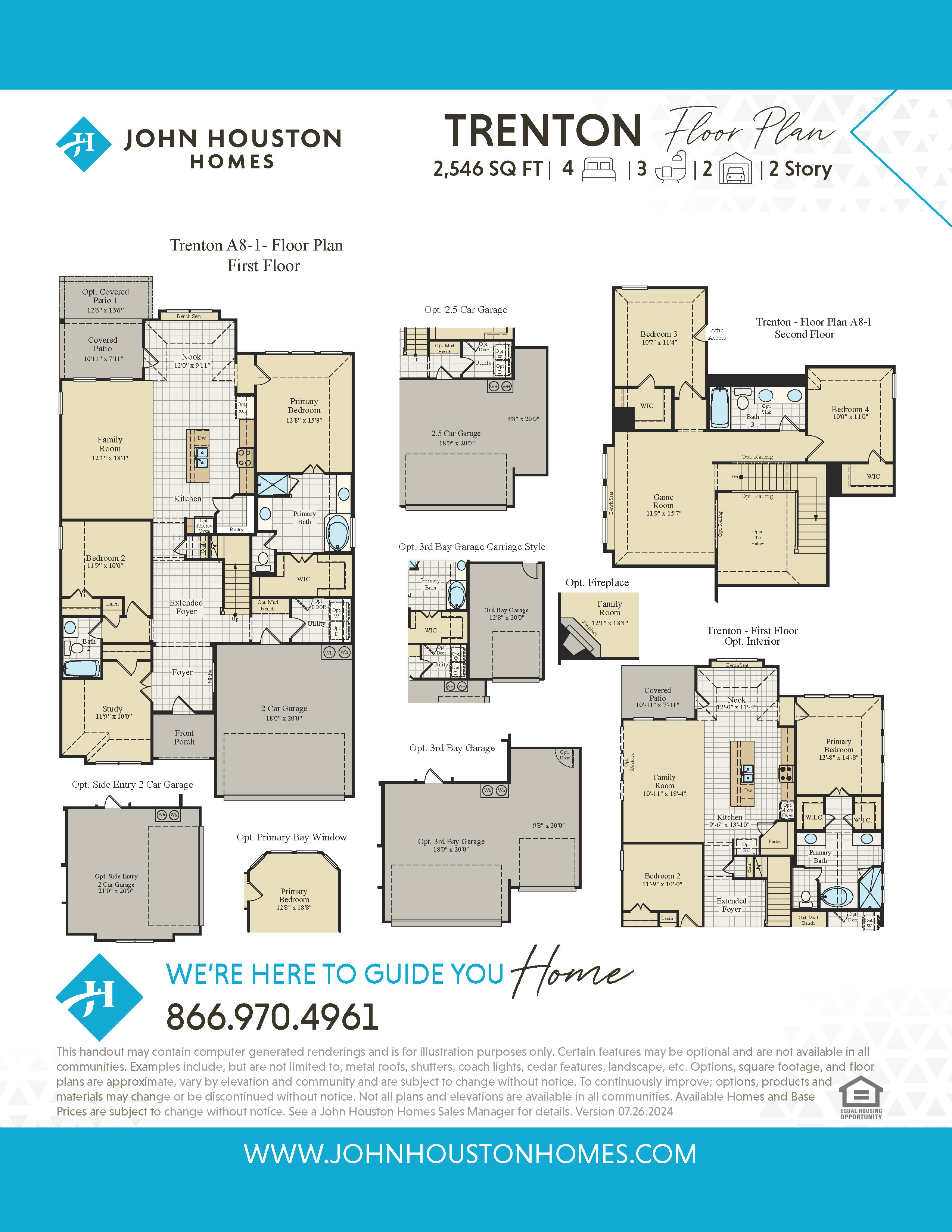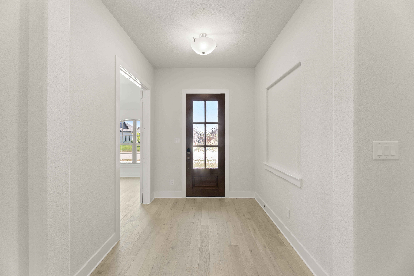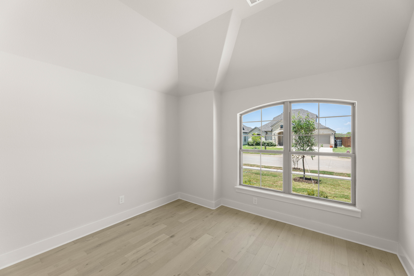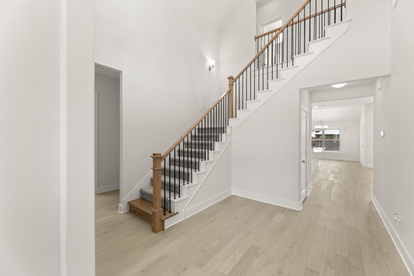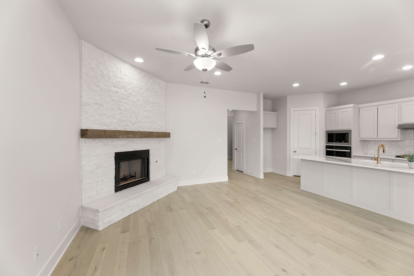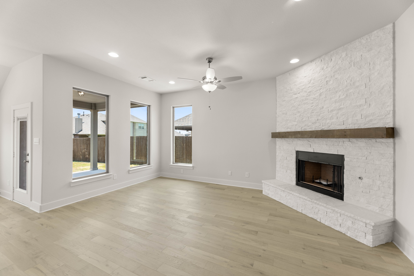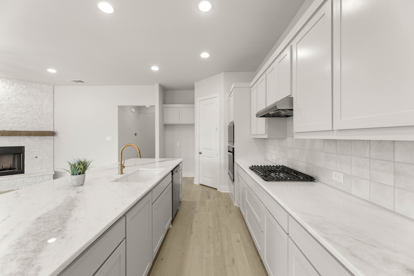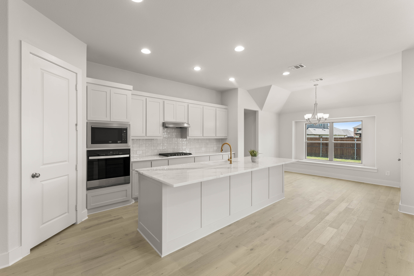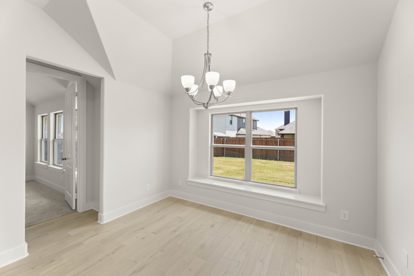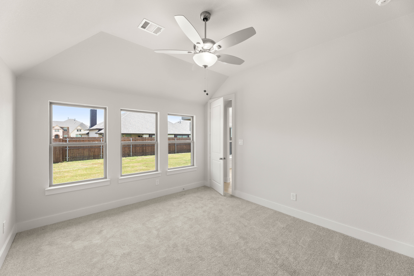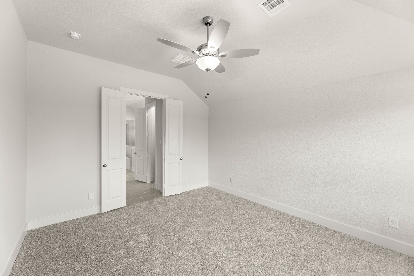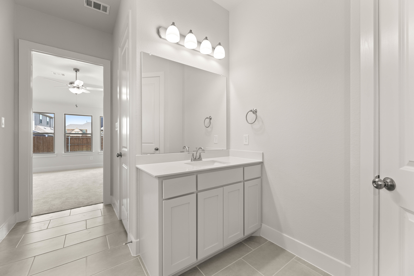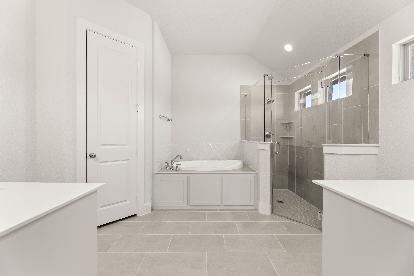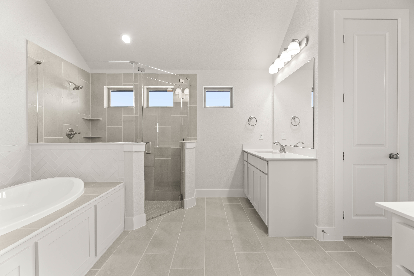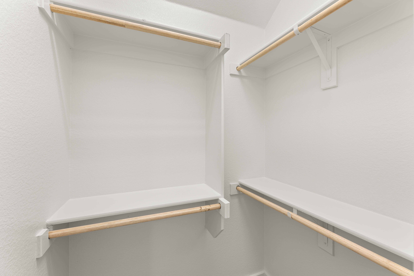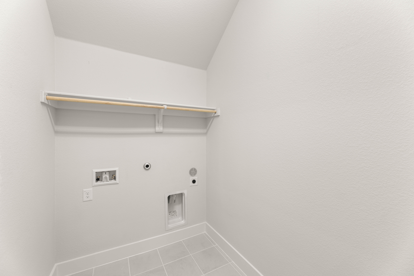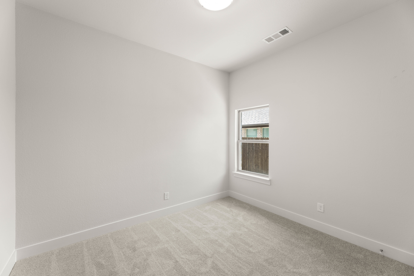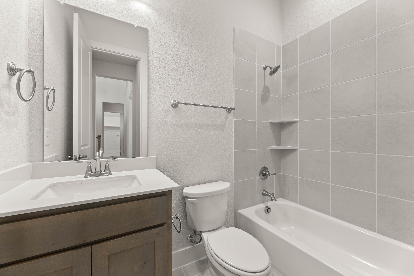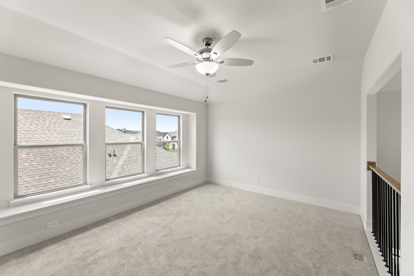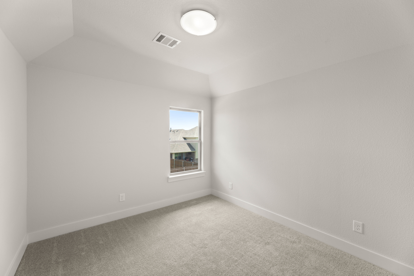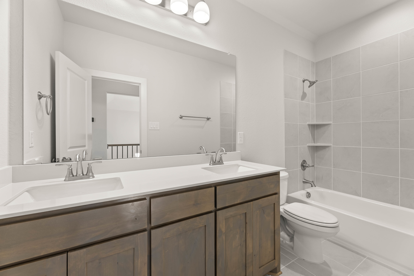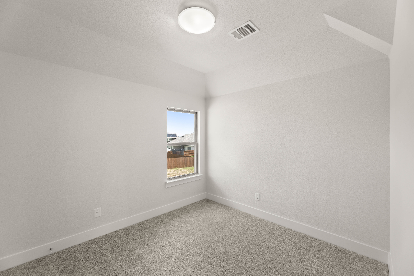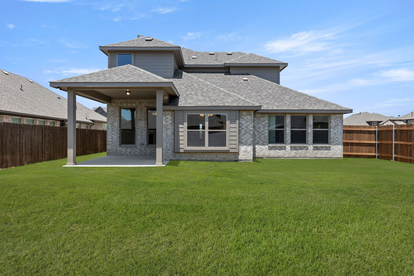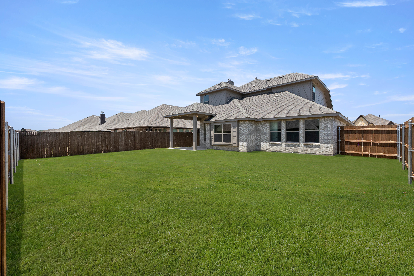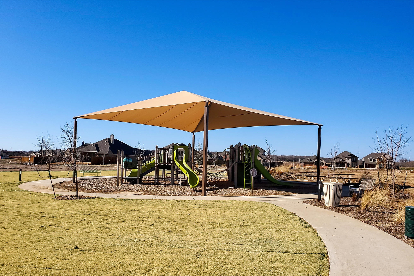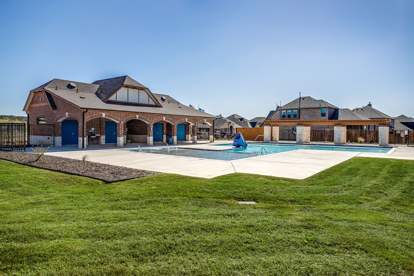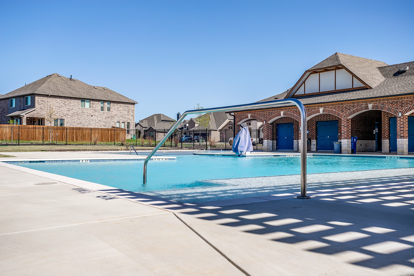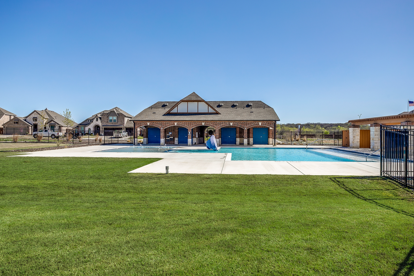Visit Our Sales Center
List of Services
Sales Office Hours
Mon - Sat 10:00 am - 6:00 pm
Sunday 1:00 pm - 6:00 pm
4 Beds
3 Baths
2.0 Car Garage
2546 Square Feet
Floor Plan Details
NEW JOHN HOUSTON HOME IN THE PARKS AT PANCHASARP FARMS INTHE DESIRED JOSHUA ISD. This beautiful Trenton floorplan offers 4 beds (2 down), 3 baths, study, game room, back covered patio and the optional 1st floor to give a larger kitchen island and spacious primary bath. It features many luxurious upgrades such as custom cabinets, built-in appliances including a gas cooktop, pot and pan drawers, wood wrapping island, granite kitchen countertops, wood flooring in main areas, smart home features, and all complemented by soaring ceiling in the foyer...and ideal spot for your Christmas tree. READY IN JUNE/JULY.
Fill out the form below to gain INSTANT access to virtually tour all 3D floor plans!
Communities to Build In
Get in Touch
Visit Our Community Sales Office
List of Services
Sales Office Hours
- Mon - Sat
- -
- Sunday
- -




