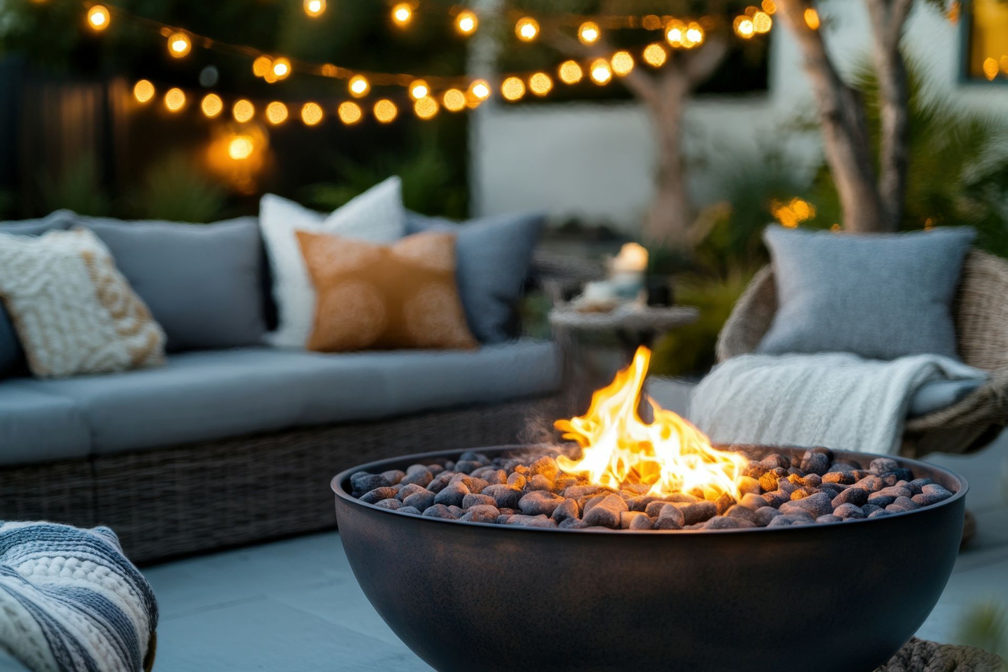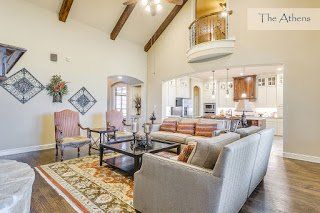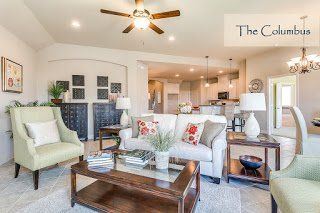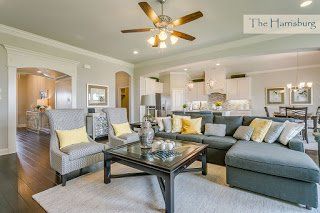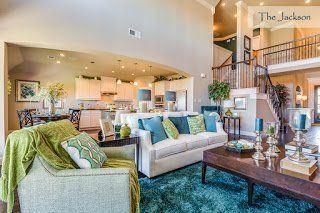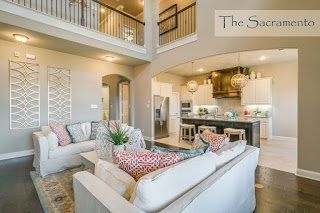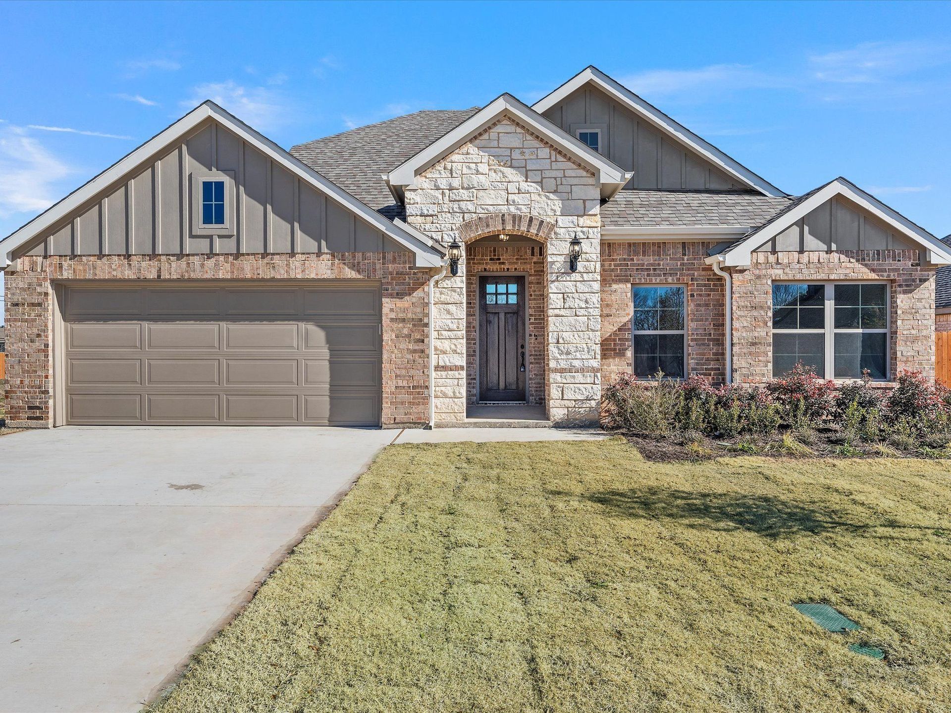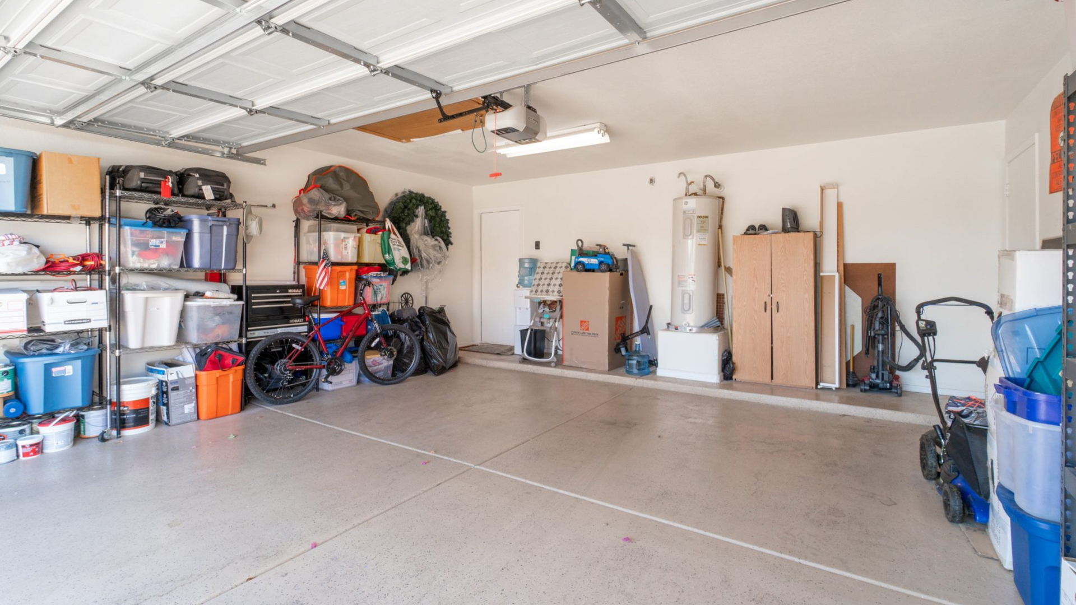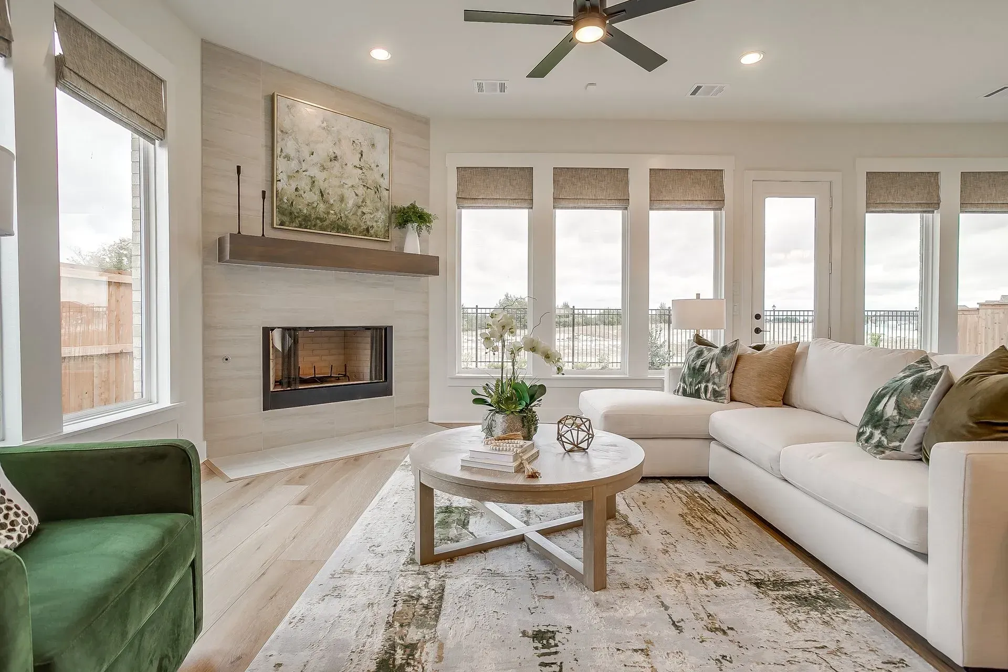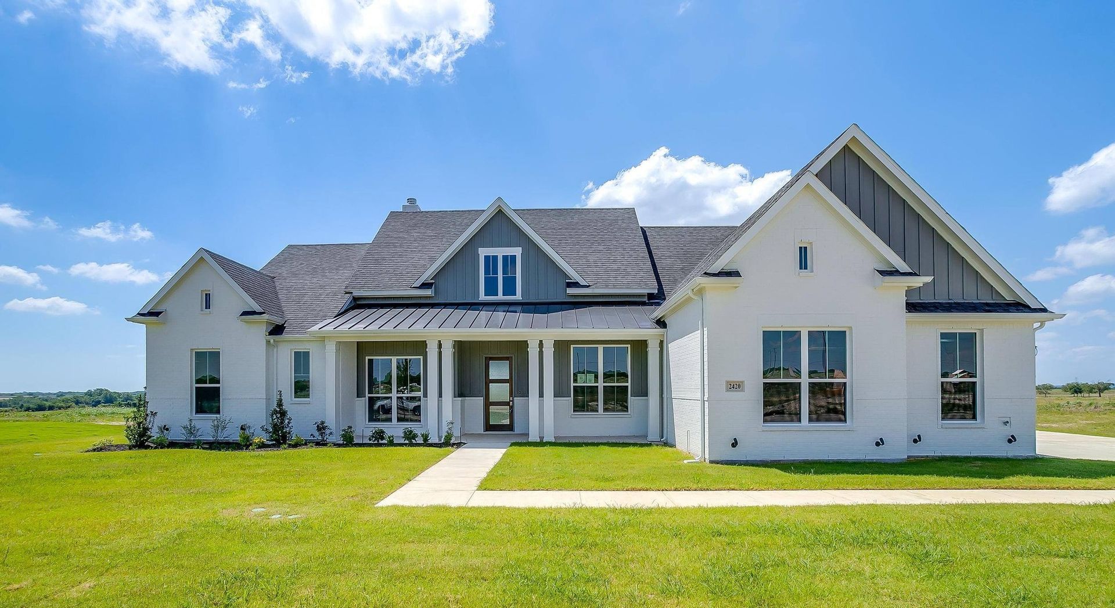Selecting The Perfect Floor Plan
Selecting The Perfect Floor Plan
Our Athens is a beautiful, spacious one-story floor plan. Grand, vaulted ceilings can be found in the family room opening to the kitchen and dining areas. Two bedrooms are split by a Jack-and-Jill style bathroom while a guest room and bathroom can be found on the other side of the home adjacent to a large game room. A separate master suite with his and her vanities and a spa like walk-in shower complete this one of a kind plan.
Click to view our fully furnished model.
Are you looking for your first home? Our Columbus is a great option!
Our Columbus is a wonderful open floor plan that maximizes all the available living space. Upon entering, French doors open to a study, and a stair case will lead you to an over-sized game room. The kitchen opens to a beautiful dining area and family room with a separate bar and center island. A garden tub, his and hers sinks and grand, walk-in closet are all included in the spacious master suite. Two other bedrooms and a bathroom are also featured.
Click to view our fully furnished model.
Are you needing a home for a growing family? Our Harrisburg is perfect for just that!
Our Harrisburg has an inviting porch and foyer that leads to an open family room which faces the covered outdoor living area. The kitchen and family room are separated by a beautiful center island. The master suite is equipped with a huge walk-in closet, garden bathtub, standing shower, and convenient split vanity. The three front bedrooms and full bathrooms along with the two-car garage are found toward the front of this attractive home.
Click to view our fully furnished model.
Are you in need of more living space? Take a look at our beautiful Jackson plan.
There is no shortage of open space with our Jackson floor plan. Breathtaking two-story ceilings and large windows lend to the open atmosphere and natural light. Architectural details like the archways in the formal dining room create separate spaces while allowing ease of flow into the large family room and open kitchen area. A study, bedroom and full bathroom with a spacious master suite can all be found on the ground level. Upstairs you will find two additional bedrooms and a full bathroom.
Click to view our fully furnished model.
Do you love to entertain and host functions? Our Providence will not disappoint!
The welcoming entrance of the Providence leads you from the foyer to a grand stair case. A large center island separates the gourmet kitchen and casual dining area from the two-story family room. The private master suite sits in the rear of the home and has a fantastic master bath with dual sinks and an over-sized walk-in closet. Also on the ground floor you can find a study and one of the home's four bedrooms and a full bathroom. Head upstairs to find two additional bedrooms and a Jack-and-Jill bathroom.
Click to view our fully furnished model.
Last but not least, if you love an open floor plan check out our Sacramento!
The Sacramento is a striking, two-story home plan with a two-car garage and open living spaces. The main floor includes a luxurious master suite with a shower, soaking tub and dual vanities. The open kitchen is adjacent to the two-story family room and casual dining area that leads to the covered outdoor living. The additional three bedrooms and spacious game room create the perfect atmosphere for spending time out with your family and friends.
Click to view our fully furnished model.
At John Houston Custom Homes, we seek to continuously improve floor plans, designs, dimensions, and architectural details. Not all plans and elevations are available in all communities, so contact us today so that we can see how we can match what we have available with your needs.
